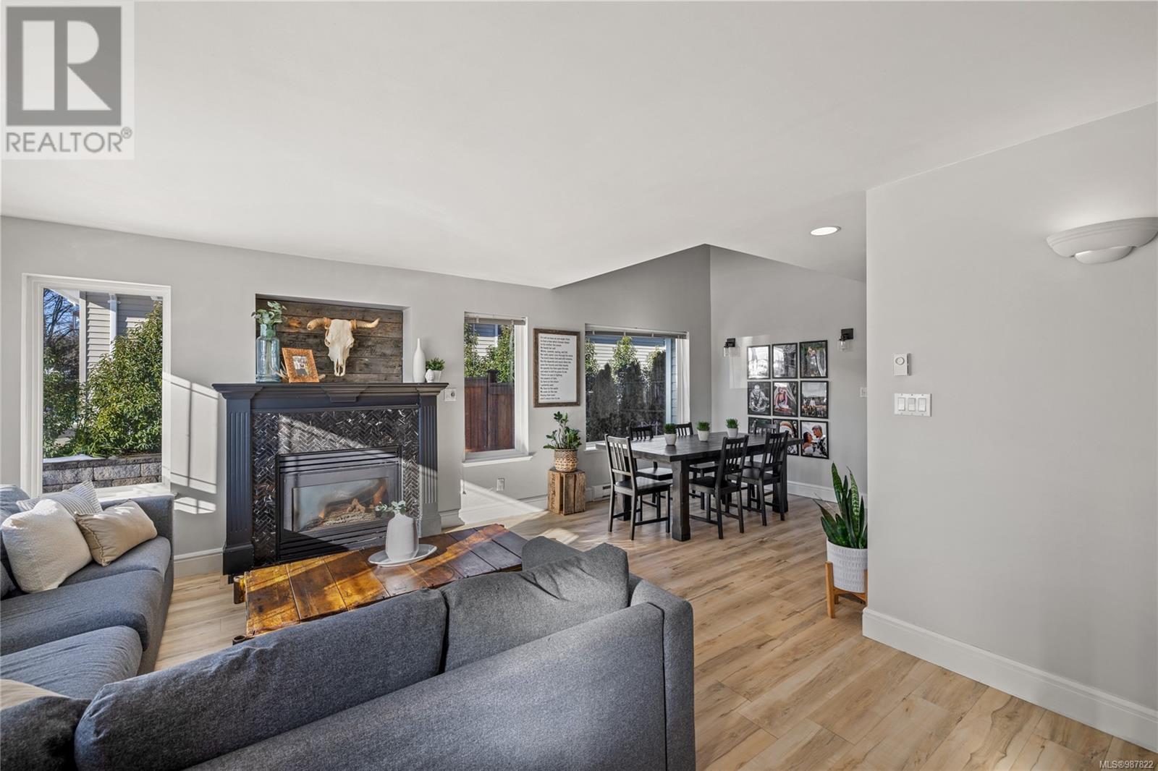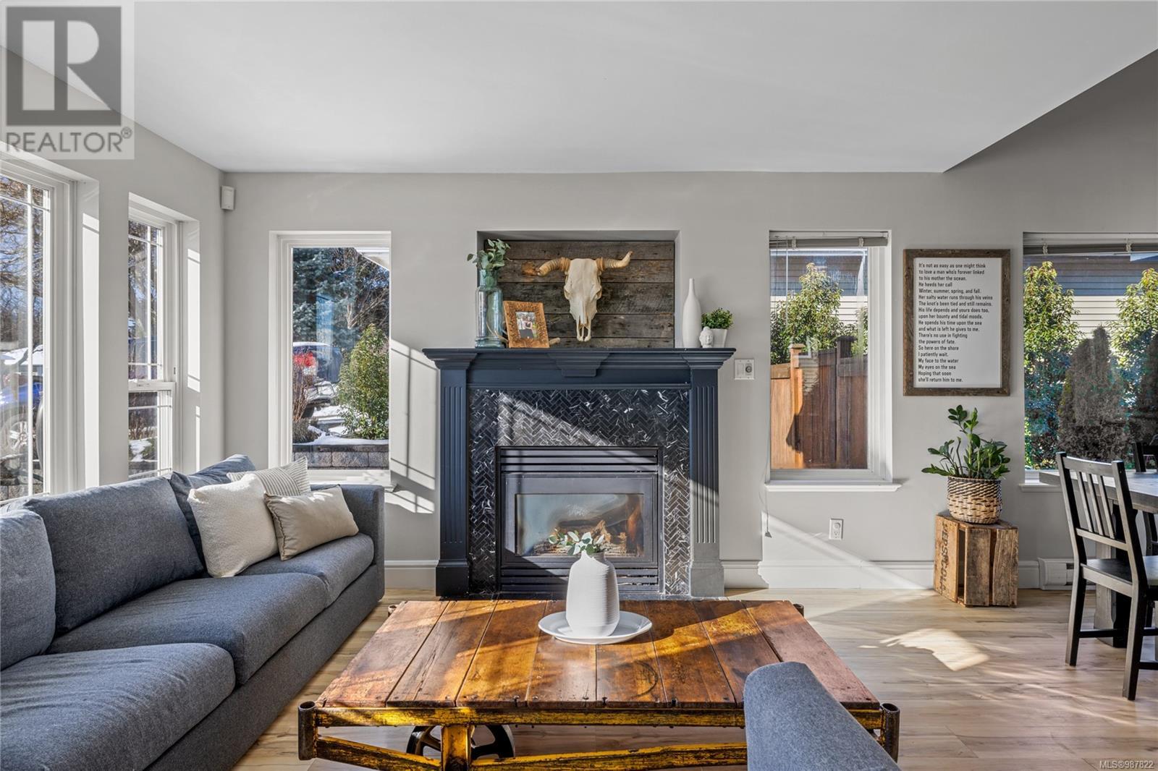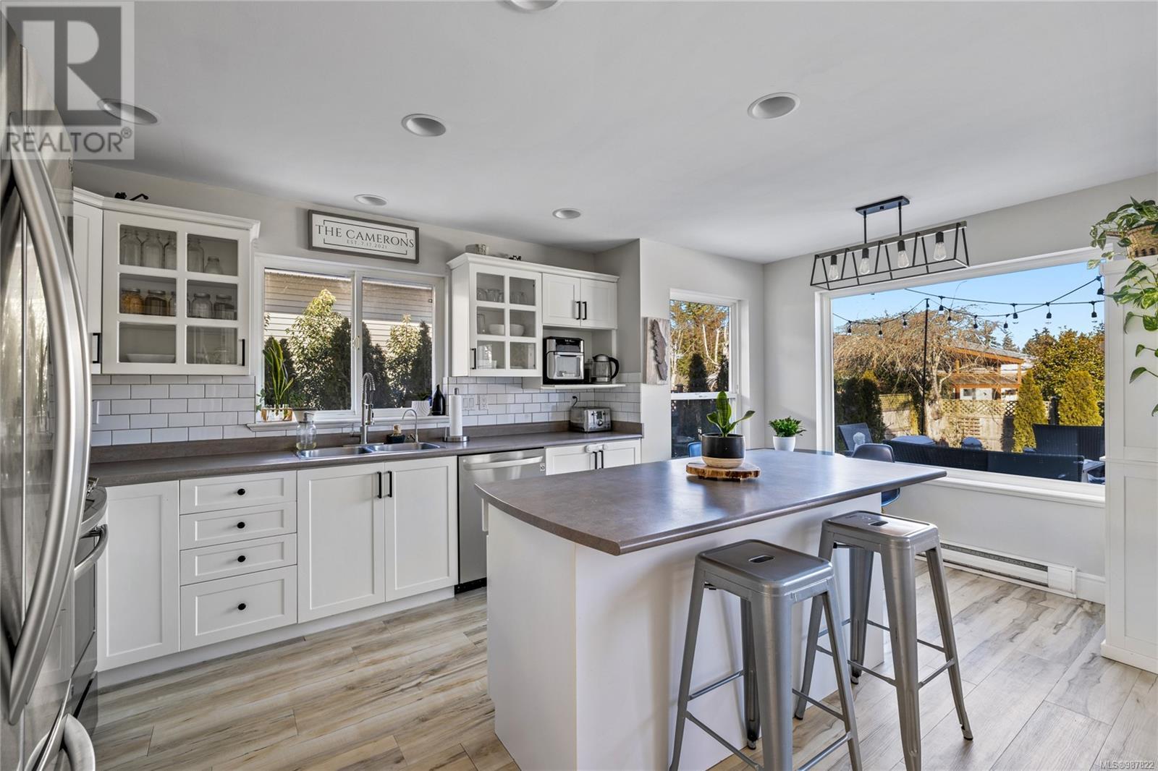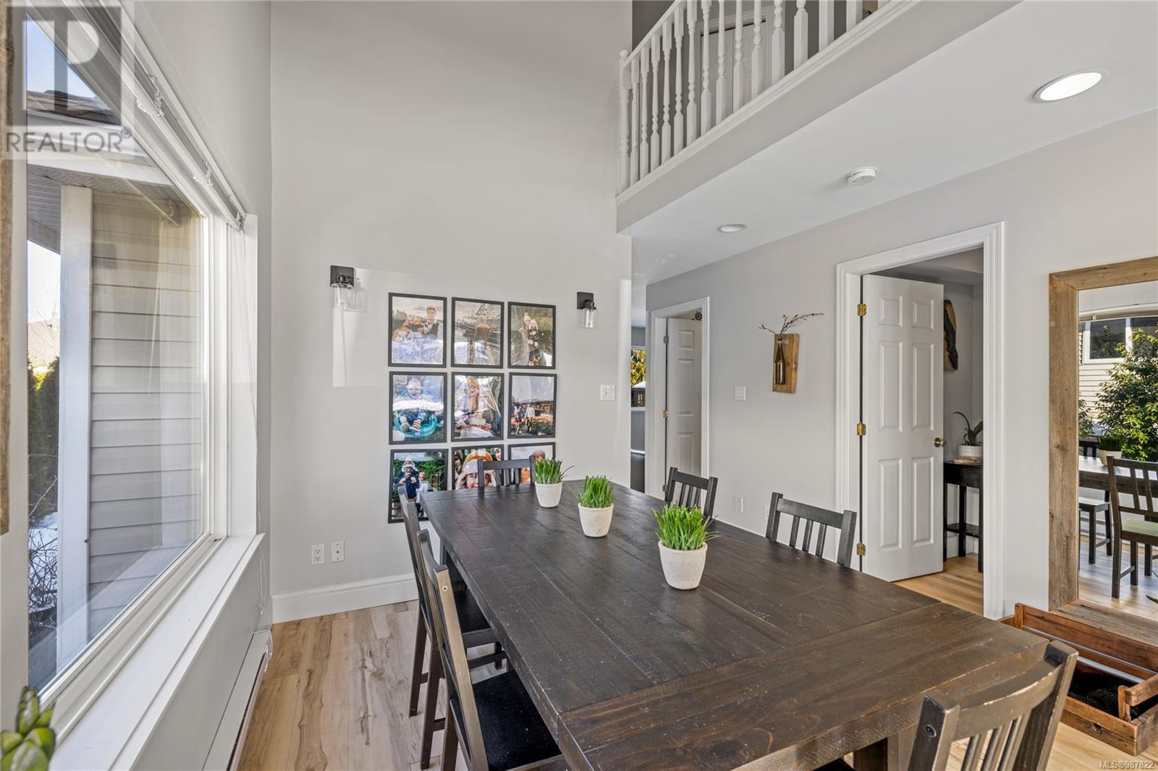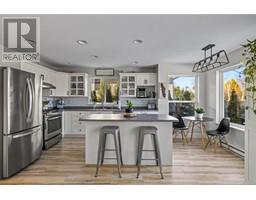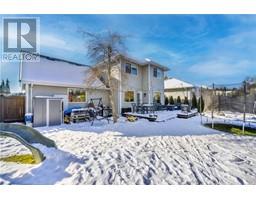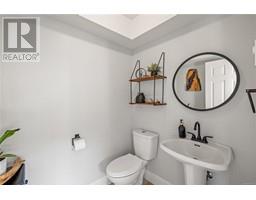1075 Sunrise Dr Qualicum Beach, British Columbia V9K 2K9
$799,800
Welcome to this charming and spacious 1,868 sq. ft. home, offering 3 bedrooms and 3 bathrooms, designed to provide comfort, functionality, and a true sense of home the moment you step inside. As you enter, you'll be greeted by a warm and inviting atmosphere, with an open-concept layout that seamlessly blends style and practicality. The bright and airy kitchen with island provides ample space for conversation, casual dining, or even a spot for the kids to finish their homework. The adjoining dining room offers plenty of room for shared meals and special gatherings. Upstairs, you'll find the expansive primary suite, complete with a full ensuite bathroom for added privacy and relaxation. Two additional well-sized bedrooms provide plenty of space for family or guests, while the bonus room above the garage offers endless possibilities—whether you envision it as a playroom, home office, media room, or cozy retreat. Step outside to the large back deck, perfect for hosting summer barbecues or simply unwinding with a morning coffee. The fully fenced, sun-filled backyard provides a safe and spacious area for kids and pets to play. A garden shed offers additional storage for tools and outdoor equipment, and RV parking ensures convenience for those with recreational vehicles. Located in a highly desirable Chartwell, this home is within walking distance to Arrowview Elementary School, beautiful sandy beaches, top-rated golf courses, and a scenic paved trail leading directly into the heart of Qualicum Beach. This is a fantastic opportunity to own a home that truly offers the best of both comfort and location! (id:59116)
Open House
This property has open houses!
1:00 pm
Ends at:3:00 pm
Hosted by Matthew Breedlove
Property Details
| MLS® Number | 987822 |
| Property Type | Single Family |
| Neigbourhood | Qualicum Beach |
| Features | Southern Exposure, Other |
| Parking Space Total | 6 |
| Plan | Vip57617 |
Building
| Bathroom Total | 3 |
| Bedrooms Total | 3 |
| Constructed Date | 1998 |
| Cooling Type | None |
| Fireplace Present | Yes |
| Fireplace Total | 1 |
| Heating Fuel | Electric |
| Heating Type | Baseboard Heaters |
| Size Interior | 1,868 Ft2 |
| Total Finished Area | 1868 Sqft |
| Type | House |
Land
| Acreage | No |
| Size Irregular | 7405 |
| Size Total | 7405 Sqft |
| Size Total Text | 7405 Sqft |
| Zoning Description | Rs1 |
| Zoning Type | Residential |
Rooms
| Level | Type | Length | Width | Dimensions |
|---|---|---|---|---|
| Second Level | Primary Bedroom | 15 ft | 11 ft | 15 ft x 11 ft |
| Second Level | Ensuite | 4-Piece | ||
| Second Level | Bonus Room | 19 ft | 11 ft | 19 ft x 11 ft |
| Second Level | Bedroom | 9 ft | 9 ft | 9 ft x 9 ft |
| Second Level | Bedroom | 12 ft | 8 ft | 12 ft x 8 ft |
| Second Level | Bathroom | 4-Piece | ||
| Main Level | Living Room | 14 ft | 12 ft | 14 ft x 12 ft |
| Main Level | Kitchen | 17 ft | 10 ft | 17 ft x 10 ft |
| Main Level | Dining Room | 10 ft | 10 ft | 10 ft x 10 ft |
| Main Level | Bathroom | 2-Piece |
https://www.realtor.ca/real-estate/27903350/1075-sunrise-dr-qualicum-beach-qualicum-beach
Contact Us
Contact us for more information
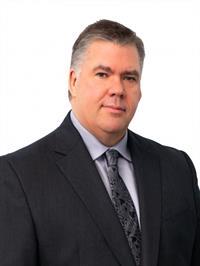
Rob Ohs
Personal Real Estate Corporation
www.ohsmarketing.ca/
Box 1360-679 Memorial
Qualicum Beach, British Columbia V9K 1T4
(250) 752-6926
(800) 224-5906
(250) 752-2133
www.qualicumrealestate.com/












