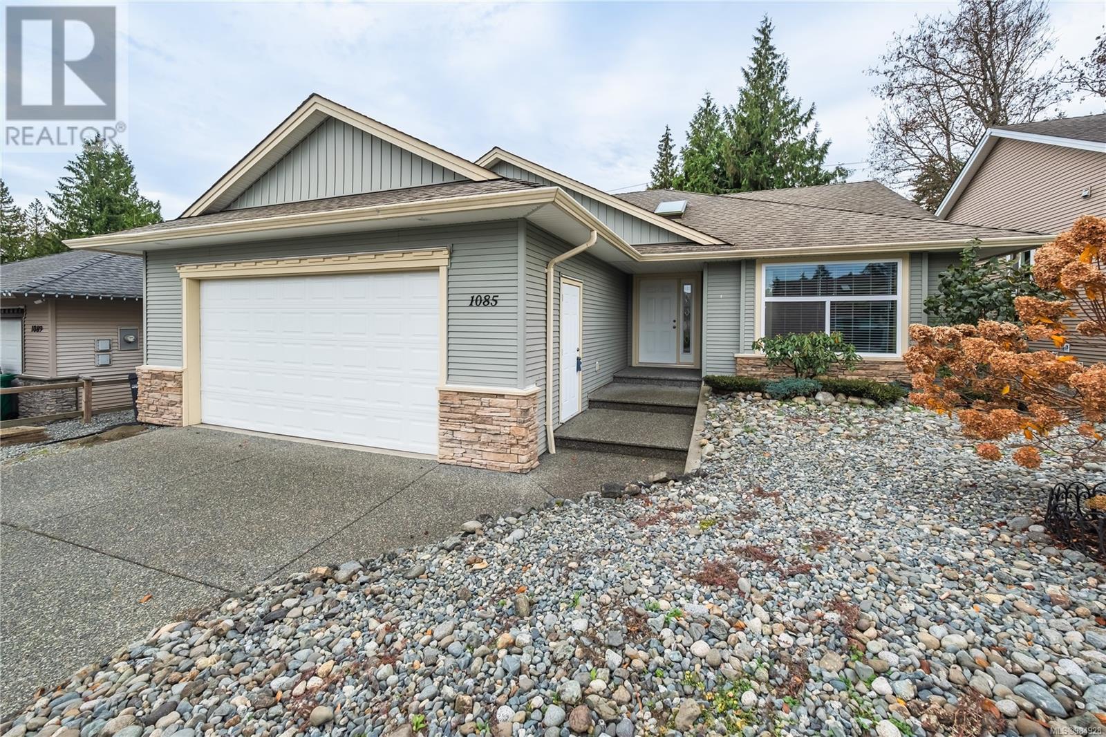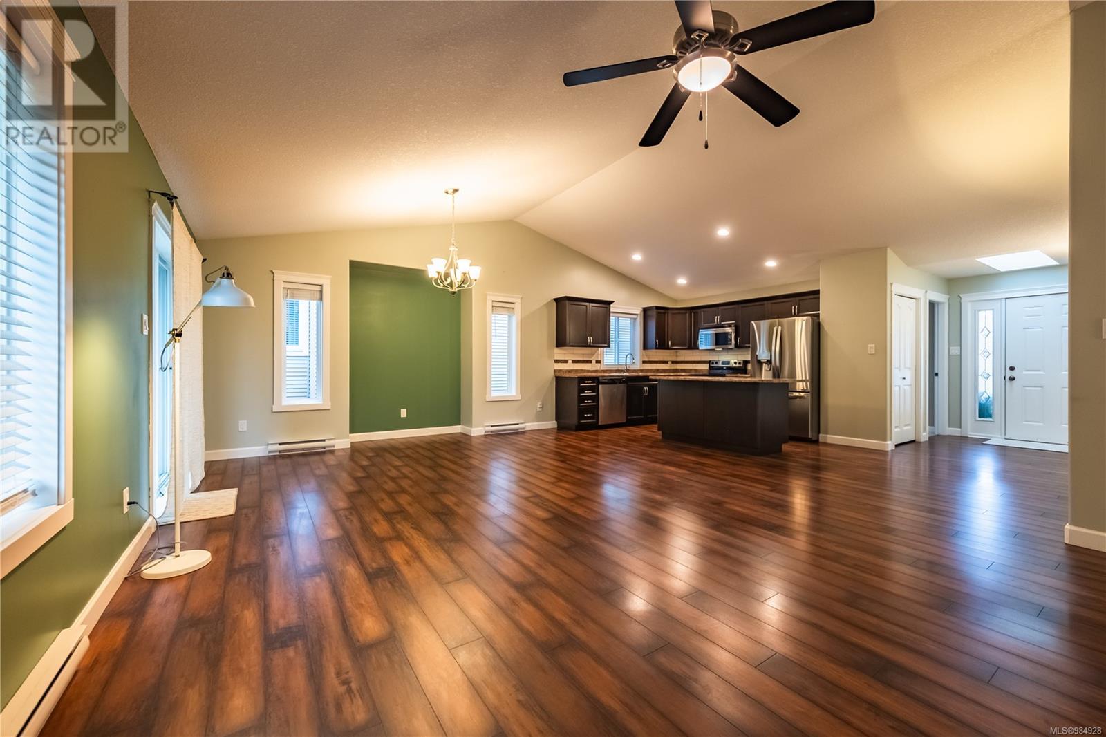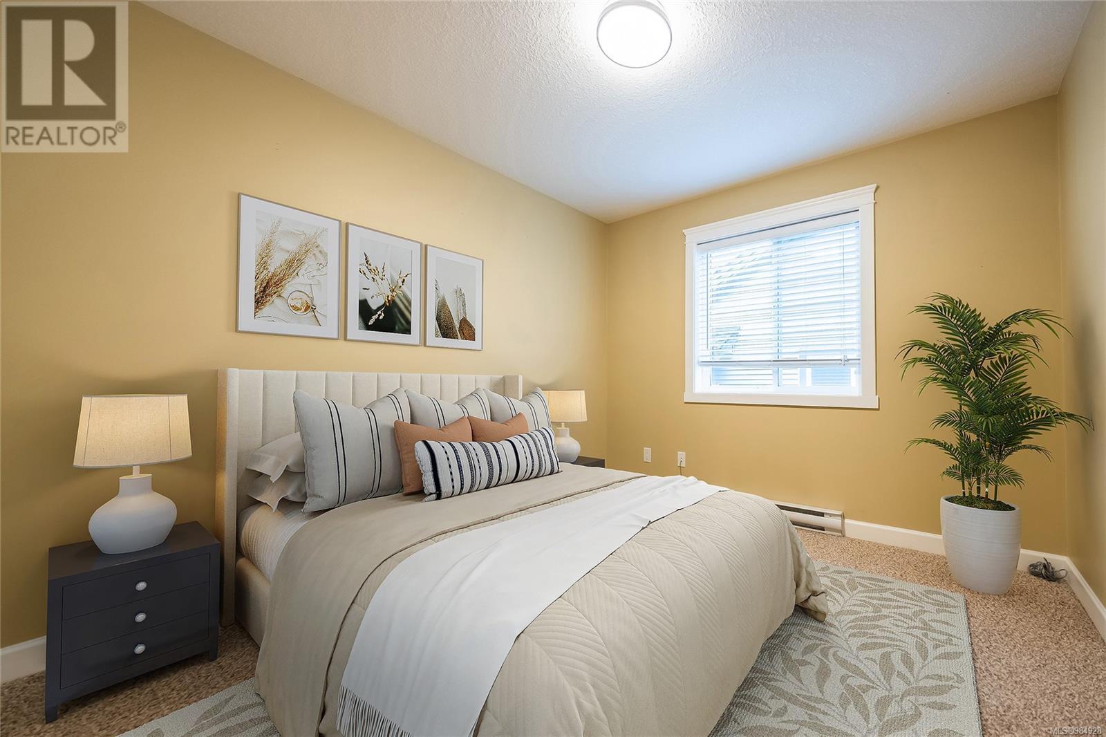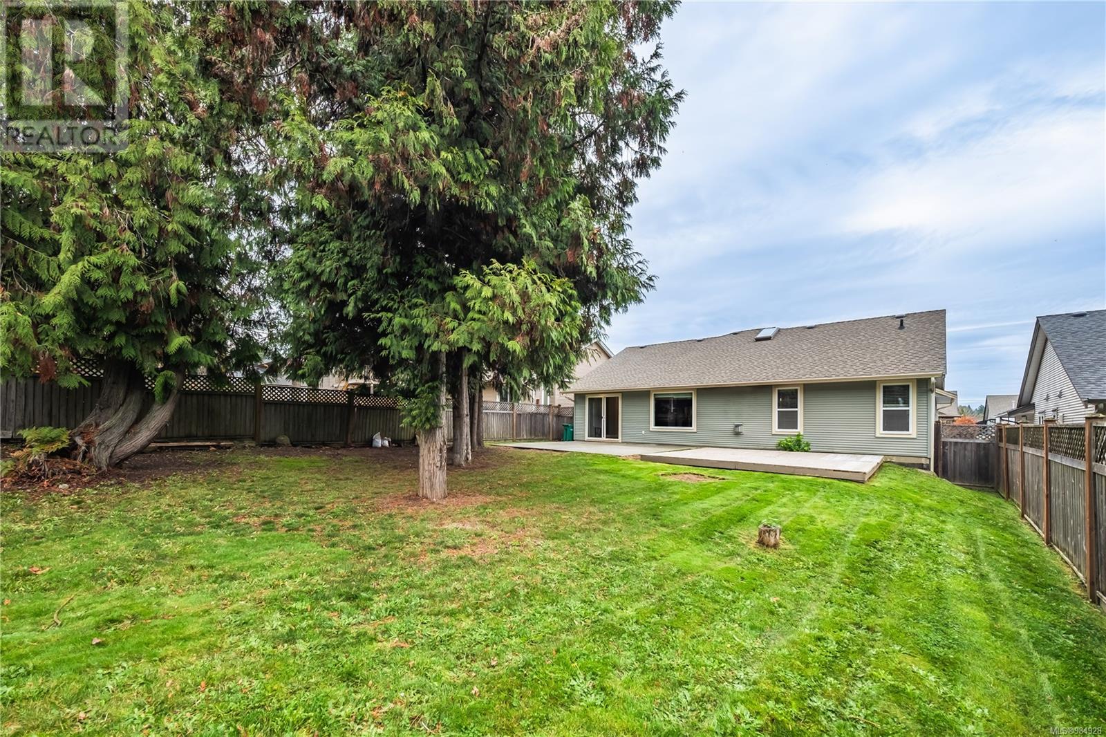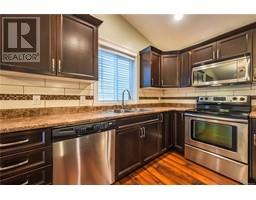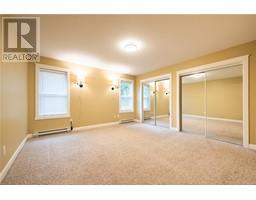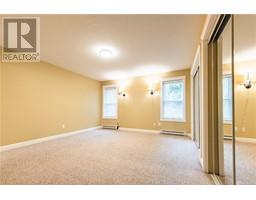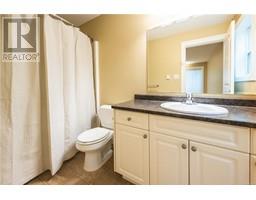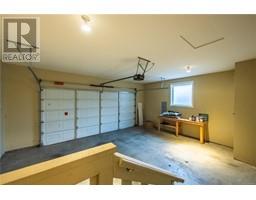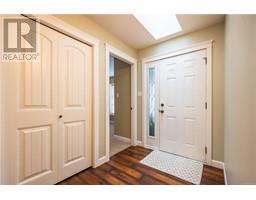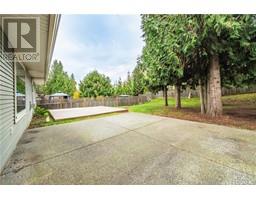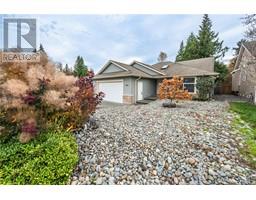1085 Southwood Dr Nanaimo, British Columbia V9R 0B2
$756,000
Enjoy effortless living in this 3 bed, 2 bath rancher close to all of South Nanaimo’s amenities. Enter to find a great room that impresses with vaulted ceilings, a cozy gas fireplace, and an abundance of natural light streaming through insulated windows. The adjoining open kitchen features elegant, dark cabinetry, stainless steel appliances, a dishwasher, a double-door refrigerator, and a large centre island which provides extra storage and counter space. Classy details such as skylights, stylish light fixtures, wood grain flooring, and an arched hallway entrance further elevate the home. The primary bedroom boasts wall-to-wall closets and a 4-piece ensuite. Two other bedrooms are thoughtfully located on opposite sides of the house so each room enjoys privacy. Rounding out the floorplan is another 4-piece bathroom and a walk-through laundry room that leads into a spacious 22’x19’ garage - the perfect place to store your belongings! Outside, gather friends and family for a barbeque or relax with the sounds of nature in a private backyard oasis featuring a concrete patio. Situated in a family-oriented neighborhood, this home is not far from Park Avenue Elementary School, Vancouver Island University, Southgate Shopping Centre (Country Grocer, pharmacy, restaurants), Rona, Quality Foods, and many outdoor adventures. Go hiking in Morell Nature Sanctuary, swimming at Colliery Dam Park, mountain biking at The Abyss, and off-roading by Nanaimo Lakes Road. You can also explore local gems such as Wolf Brewing Company, Big Bang Cider, and Harewood Plains nearby. Call today to schedule your personal tour of this wonderful home! Viewings are by appointment only. Priced below assessed value! All measurements are approximate. (id:59116)
Property Details
| MLS® Number | 984928 |
| Property Type | Single Family |
| Neigbourhood | South Nanaimo |
| Features | Curb & Gutter, See Remarks, Other |
| Parking Space Total | 2 |
| Plan | Vip87337 |
Building
| Bathroom Total | 2 |
| Bedrooms Total | 3 |
| Constructed Date | 2010 |
| Cooling Type | None |
| Fireplace Present | Yes |
| Fireplace Total | 1 |
| Heating Fuel | Electric, Natural Gas |
| Heating Type | Baseboard Heaters |
| Size Interior | 1,417 Ft2 |
| Total Finished Area | 1417 Sqft |
| Type | House |
Land
| Access Type | Road Access |
| Acreage | No |
| Size Irregular | 7198 |
| Size Total | 7198 Sqft |
| Size Total Text | 7198 Sqft |
| Zoning Description | R5 |
| Zoning Type | Residential |
Rooms
| Level | Type | Length | Width | Dimensions |
|---|---|---|---|---|
| Main Level | Bathroom | 4-Piece | ||
| Main Level | Ensuite | 4-Piece | ||
| Main Level | Bedroom | 10'0 x 10'0 | ||
| Main Level | Bedroom | 11'1 x 9'11 | ||
| Main Level | Primary Bedroom | 14'1 x 13'6 | ||
| Main Level | Living Room | 16'3 x 15'0 | ||
| Main Level | Dining Room | 15'0 x 9'0 | ||
| Main Level | Kitchen | 12'11 x 10'4 | ||
| Main Level | Entrance | 7'5 x 6'0 |
https://www.realtor.ca/real-estate/27827390/1085-southwood-dr-nanaimo-south-nanaimo
Contact Us
Contact us for more information
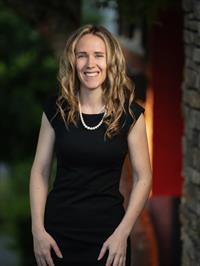
Laura Healey
Personal Real Estate Corporation
www.laurahealey.ca/
https://www.facebook.com/laurahealey.ca/
https://www.instagram.com/MynanaimoRealtor/
#2 - 3179 Barons Rd
Nanaimo, British Columbia V9T 5W5

