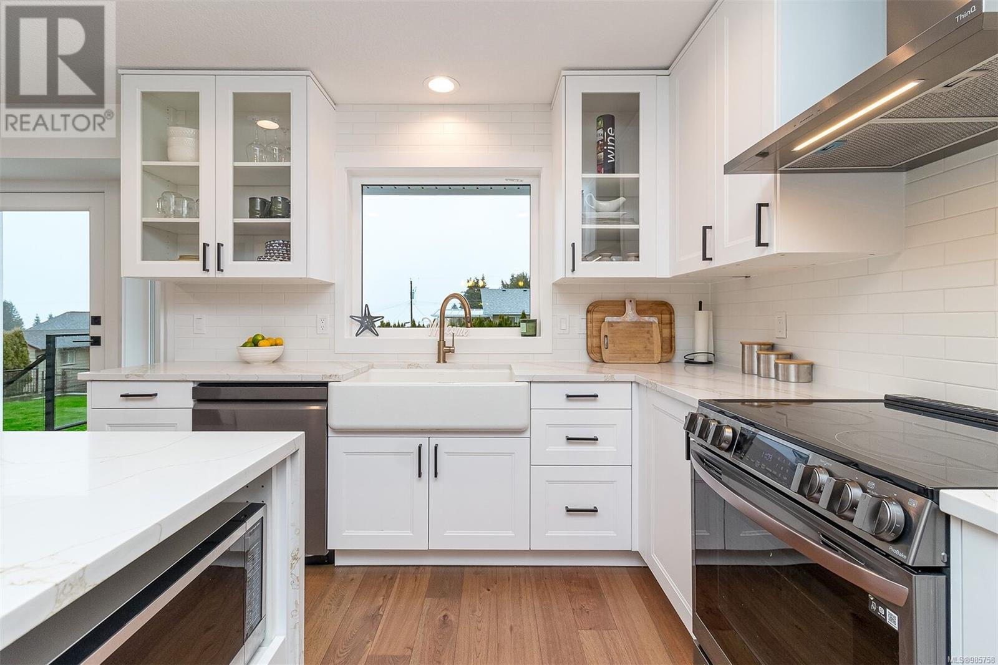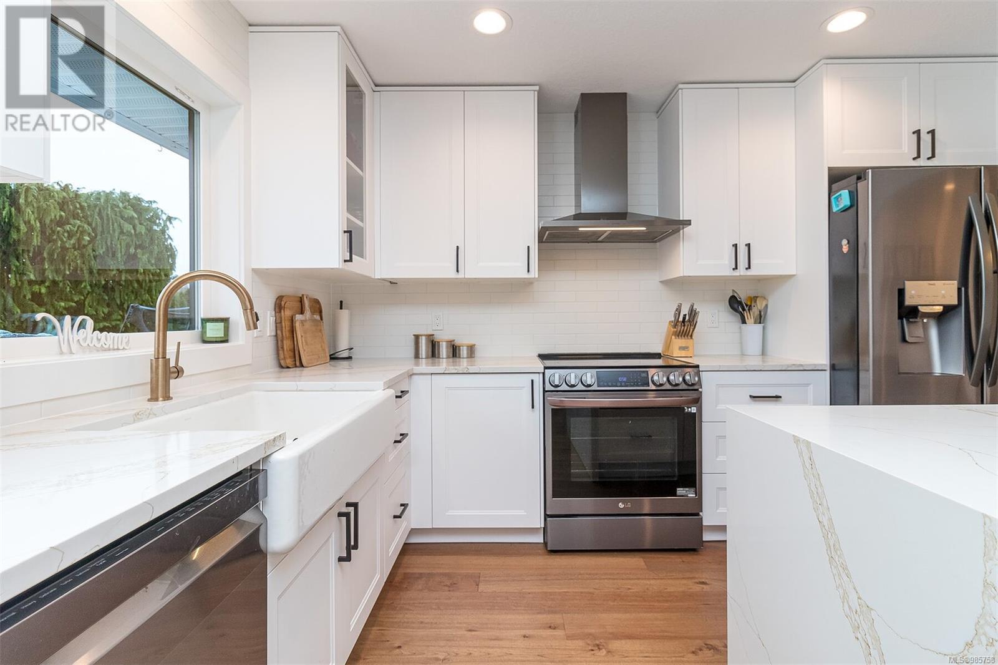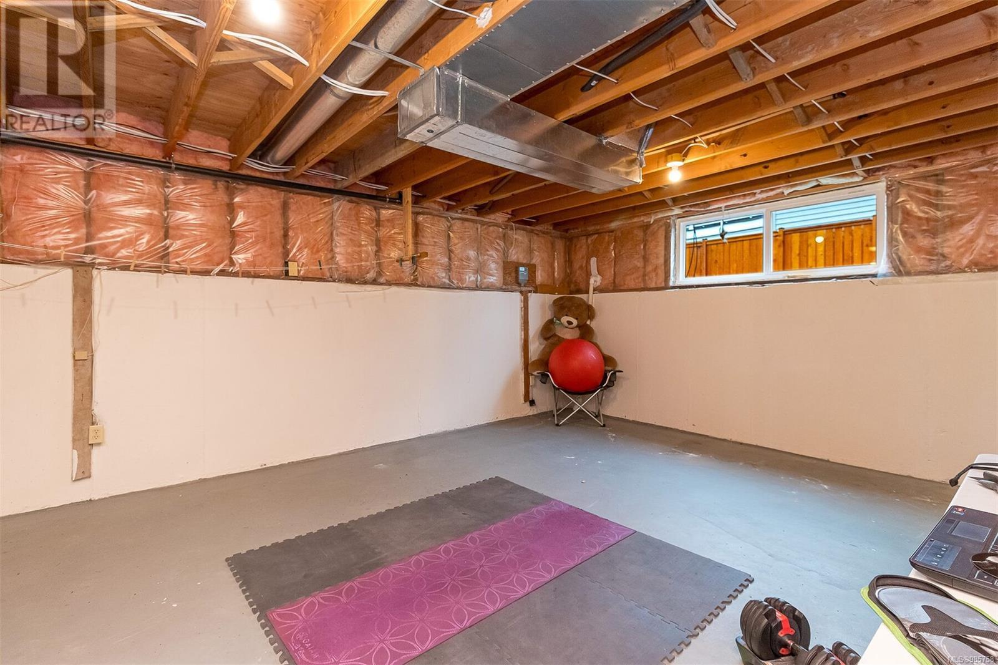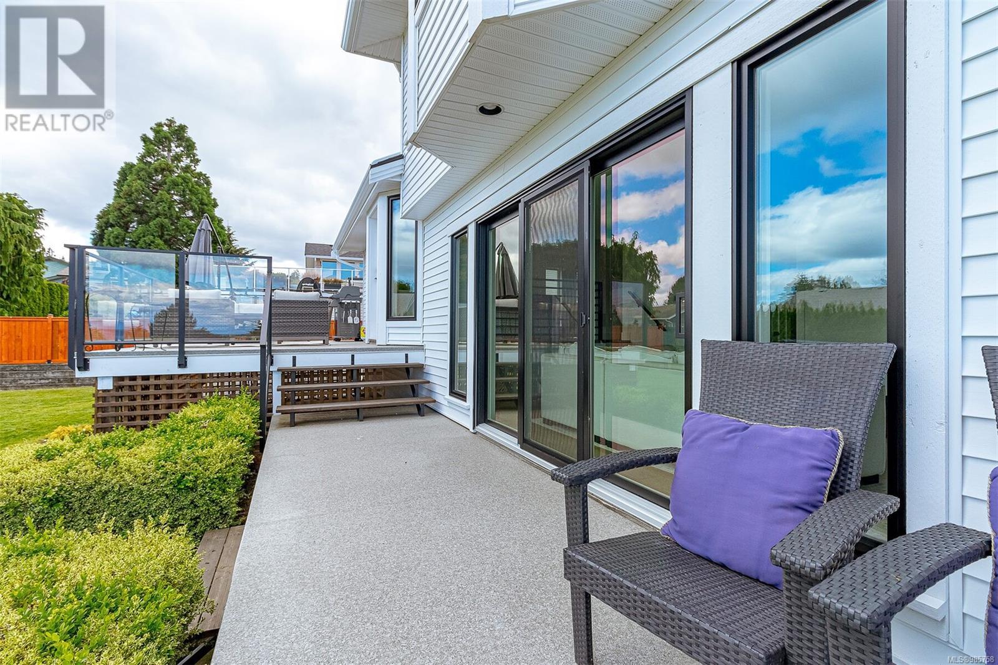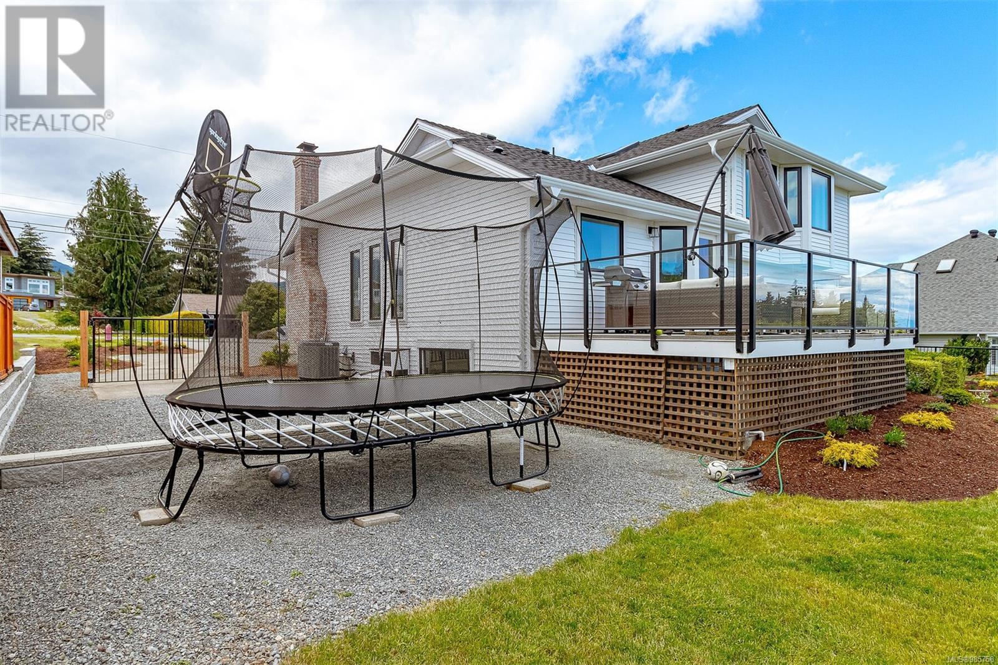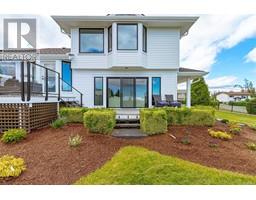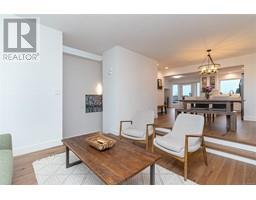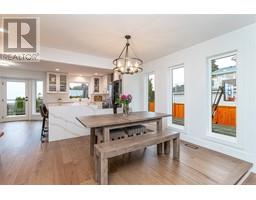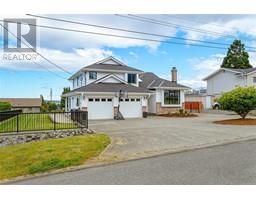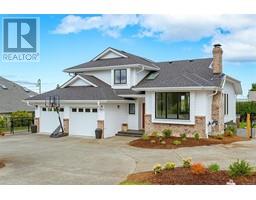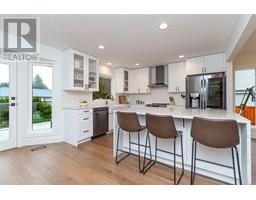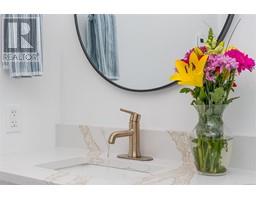10881 Grandview Rd Ladysmith, British Columbia V9G 1Z7
$1,149,000
Experience luxury living in this newly remodeled Ocean view home in Sunny Saltair. Move in ready , this exquisitely appointed 4 bdrm, 3 bath home boasts an open concept design with stunning finishes throughout. The sunken living room features a charming brick fireplace , while the kitchen dazzels with quartz countertops and waterfall island. The kitchen overlooks both angles to the dining and living room and also the comfy family room area. Stunning oceanviews from your primary bedroom , WIC, and 3 pce ensuite. Main bathroom has soaker tub and seperate shower. A versatile space can serve as a fourth bedroom or office, complemented by a convinient laundry room and stylish 2 pce full bathroom. Over sized double garage offers ample space. RV parking. Beautifully flat, landscaped fenced yard, back deck with ocean views. Enjoy close proximity to recreation and waterfront access. This is executive living at its finest! (id:59116)
Property Details
| MLS® Number | 985758 |
| Property Type | Single Family |
| Neigbourhood | Ladysmith |
| Features | Level Lot, Other |
| Parking Space Total | 6 |
| Plan | Vip22190 |
| Structure | Patio(s) |
| View Type | Mountain View, Ocean View |
Building
| Bathroom Total | 3 |
| Bedrooms Total | 4 |
| Architectural Style | Westcoast, Other |
| Constructed Date | 1988 |
| Cooling Type | Fully Air Conditioned |
| Fireplace Present | Yes |
| Fireplace Total | 1 |
| Heating Fuel | Electric |
| Heating Type | Heat Pump |
| Size Interior | 3,025 Ft2 |
| Total Finished Area | 1993 Sqft |
| Type | House |
Land
| Access Type | Road Access |
| Acreage | No |
| Size Irregular | 11250 |
| Size Total | 11250 Sqft |
| Size Total Text | 11250 Sqft |
| Zoning Description | R3 |
| Zoning Type | Residential |
Rooms
| Level | Type | Length | Width | Dimensions |
|---|---|---|---|---|
| Second Level | Bathroom | 4-Piece | ||
| Second Level | Bedroom | 12 ft | Measurements not available x 12 ft | |
| Second Level | Bedroom | 9'5 x 12'6 | ||
| Second Level | Ensuite | 3-Piece | ||
| Second Level | Primary Bedroom | 13'10 x 12'11 | ||
| Lower Level | Storage | 19'9 x 15'4 | ||
| Main Level | Other | 8'8 x 39'5 | ||
| Main Level | Patio | 25'5 x 5'9 | ||
| Main Level | Dining Nook | 8'8 x 8'10 | ||
| Main Level | Bathroom | 3-Piece | ||
| Main Level | Laundry Room | 8'1 x 9'8 | ||
| Main Level | Bedroom | 10'5 x 9'8 | ||
| Main Level | Family Room | 19'7 x 12'0 | ||
| Main Level | Kitchen | 10'0 x 12'0 | ||
| Main Level | Dining Room | 11'5 x 9'2 | ||
| Main Level | Living Room | 12'8 x 14'7 | ||
| Main Level | Entrance | 3'9 x 10'8 |
https://www.realtor.ca/real-estate/27900602/10881-grandview-rd-ladysmith-ladysmith
Contact Us
Contact us for more information
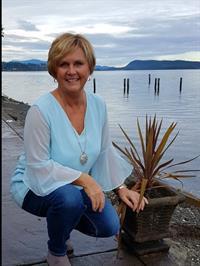
Susan Perrey
Personal Real Estate Corporation
www.vancouverislandhomesales.com/
410a 1st Ave., Po Box 1300
Ladysmith, British Columbia V9G 1A9
(250) 245-2252
(250) 245-5617
www.royallepageladysmith.ca/
https://www.facebook.com/royallepageladysmith/







































