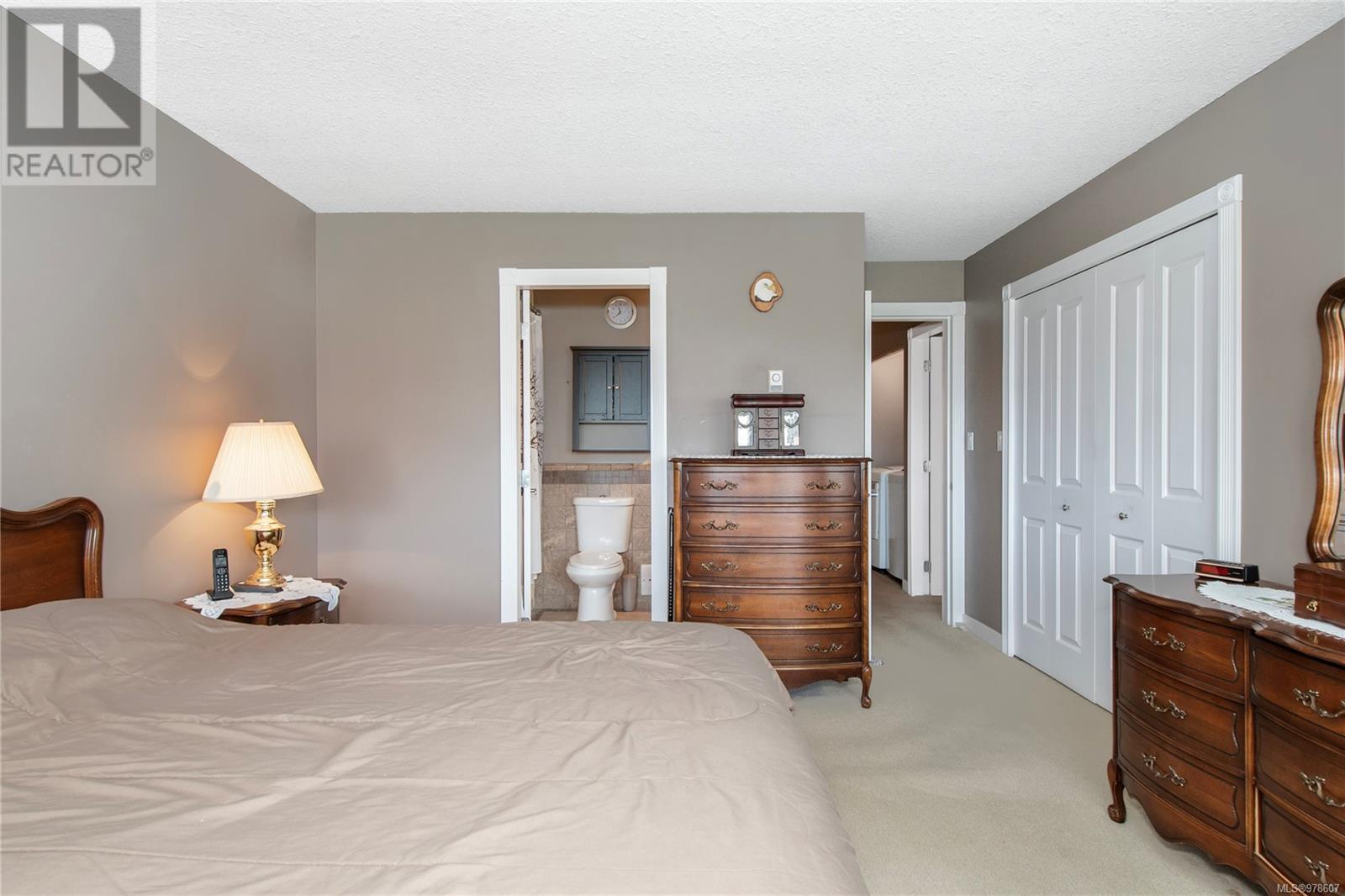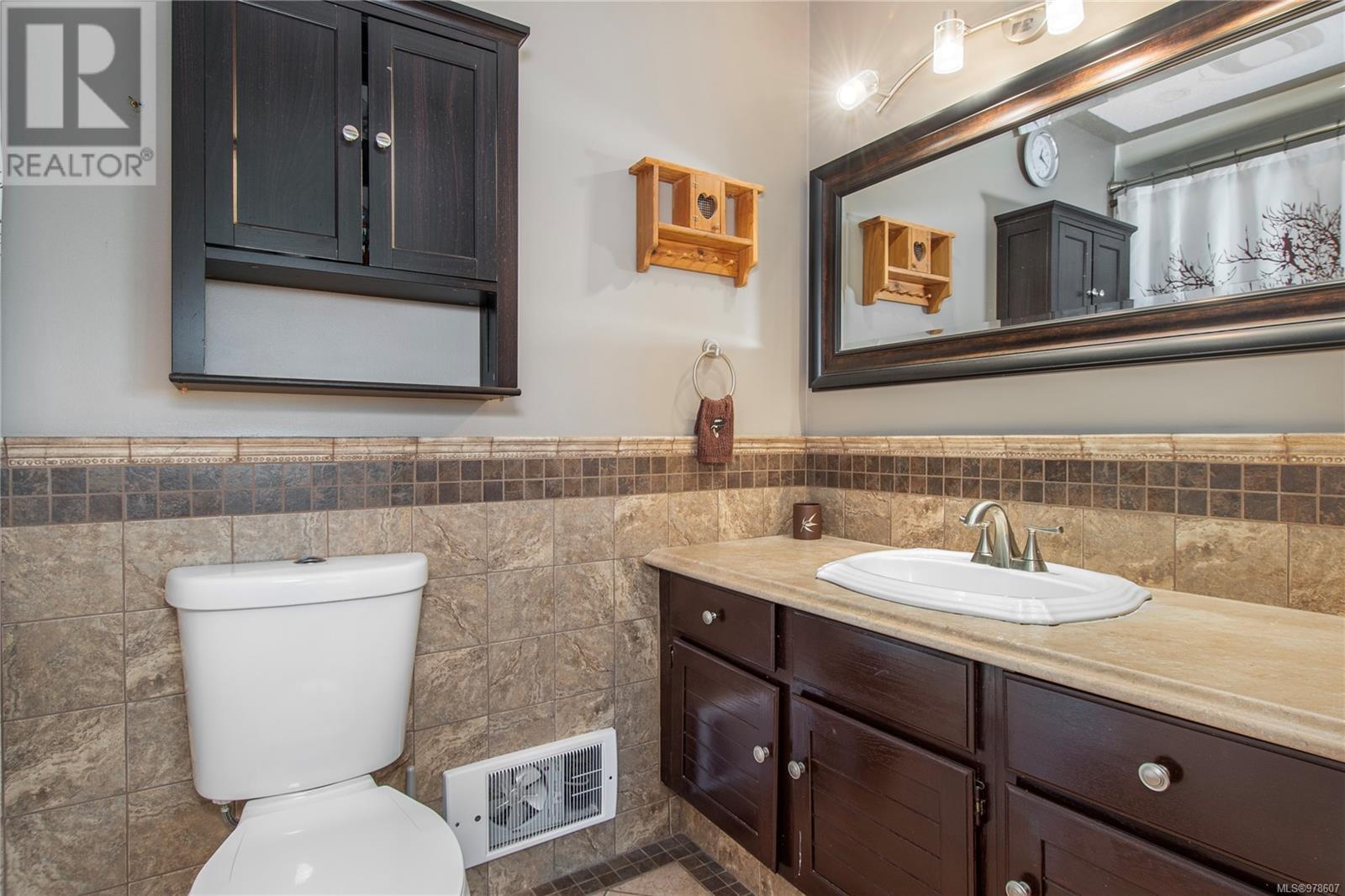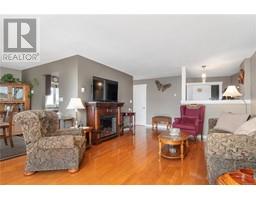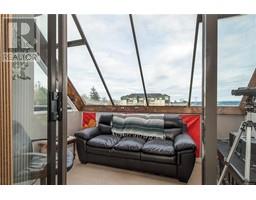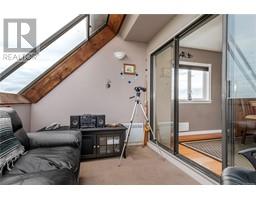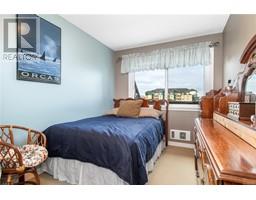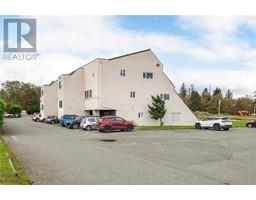109 2740 Island Hwy S Campbell River, British Columbia V9W 1C7
$349,900Maintenance,
$942 Monthly
Maintenance,
$942 MonthlyWelcome to Royal Tyee Gardens, where this stunning 1,555 sq ft top-floor ocean-view condo offers a perfect blend of space, comfort, and breathtaking scenery. Located in the heart of Willow Point, this 3-bedroom, 2-bathroom home boasts spectacular views of the Georgia Strait, providing an ever-changing backdrop of ocean activity right from your sunroom. Imagine sipping your morning coffee while watching cruise ships and the daily hustle and bustle of the sea, all from the comfort of your home. The condo’s spacious and open layout ensures plenty of room for living, entertaining, and relaxing. With three bedrooms, there's ample space for family, guests, or even a home office. Situated directly across from the popular Sea Walk, this location offers easy access to the beach and a picturesque setting for walks and outdoor enjoyment. Plus, you’re just moments away from all levels of shopping, dining, and local amenities, making this an ideal place to call home. Don't miss out on this rare opportunity to own a slice of West Coast paradise in Willow Point! (id:59116)
Property Details
| MLS® Number | 978607 |
| Property Type | Single Family |
| Neigbourhood | Willow Point |
| Community Features | Pets Allowed With Restrictions, Family Oriented |
| Parking Space Total | 1 |
| Plan | Vis1164 |
Building
| Bathroom Total | 2 |
| Bedrooms Total | 3 |
| Constructed Date | 1981 |
| Cooling Type | None |
| Fireplace Present | Yes |
| Fireplace Total | 1 |
| Heating Type | Baseboard Heaters |
| Size Interior | 1,555 Ft2 |
| Total Finished Area | 1555 Sqft |
| Type | Apartment |
Land
| Acreage | No |
| Zoning Description | Rm3 |
| Zoning Type | Multi-family |
Rooms
| Level | Type | Length | Width | Dimensions |
|---|---|---|---|---|
| Main Level | Entrance | 12 ft | 12 ft x Measurements not available | |
| Main Level | Sunroom | 11'11 x 7'11 | ||
| Main Level | Bathroom | 4-Piece | ||
| Main Level | Ensuite | 4-Piece | ||
| Main Level | Primary Bedroom | 18 ft | Measurements not available x 18 ft | |
| Main Level | Bedroom | 11'9 x 13'6 | ||
| Main Level | Bedroom | 10'5 x 11'5 | ||
| Main Level | Pantry | 8'7 x 7'3 | ||
| Main Level | Kitchen | 17 ft | Measurements not available x 17 ft | |
| Main Level | Dining Room | 10 ft | 10 ft x Measurements not available | |
| Main Level | Living Room | 13 ft | 13 ft x Measurements not available |
https://www.realtor.ca/real-estate/27545001/109-2740-island-hwy-s-campbell-river-willow-point
Contact Us
Contact us for more information

Melanie Adelborg
Personal Real Estate Corporation
nestliving.ca/
376 Selby Street
Nanaimo, British Columbia V9R 2R5























