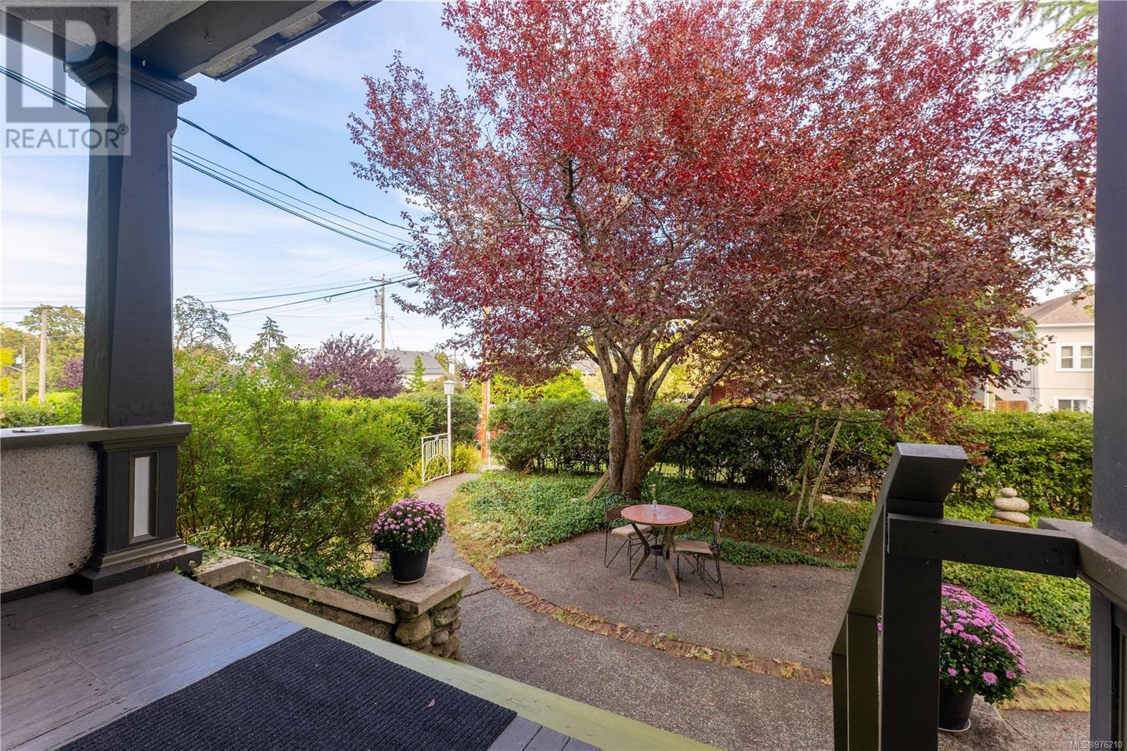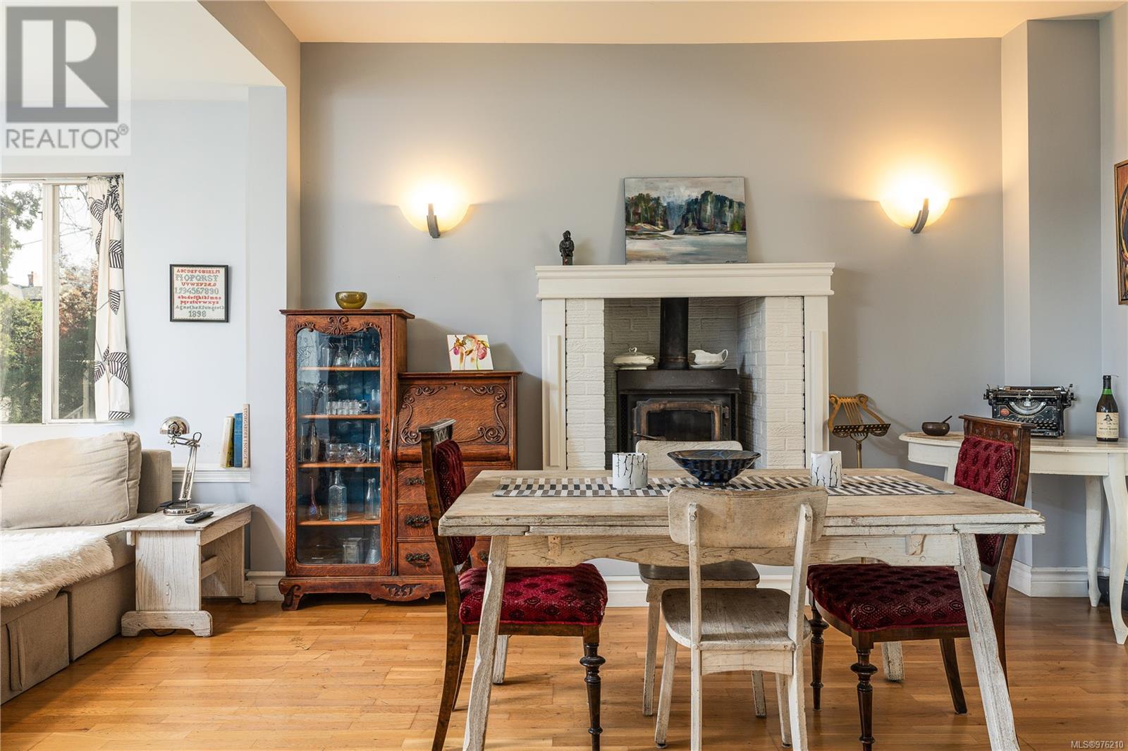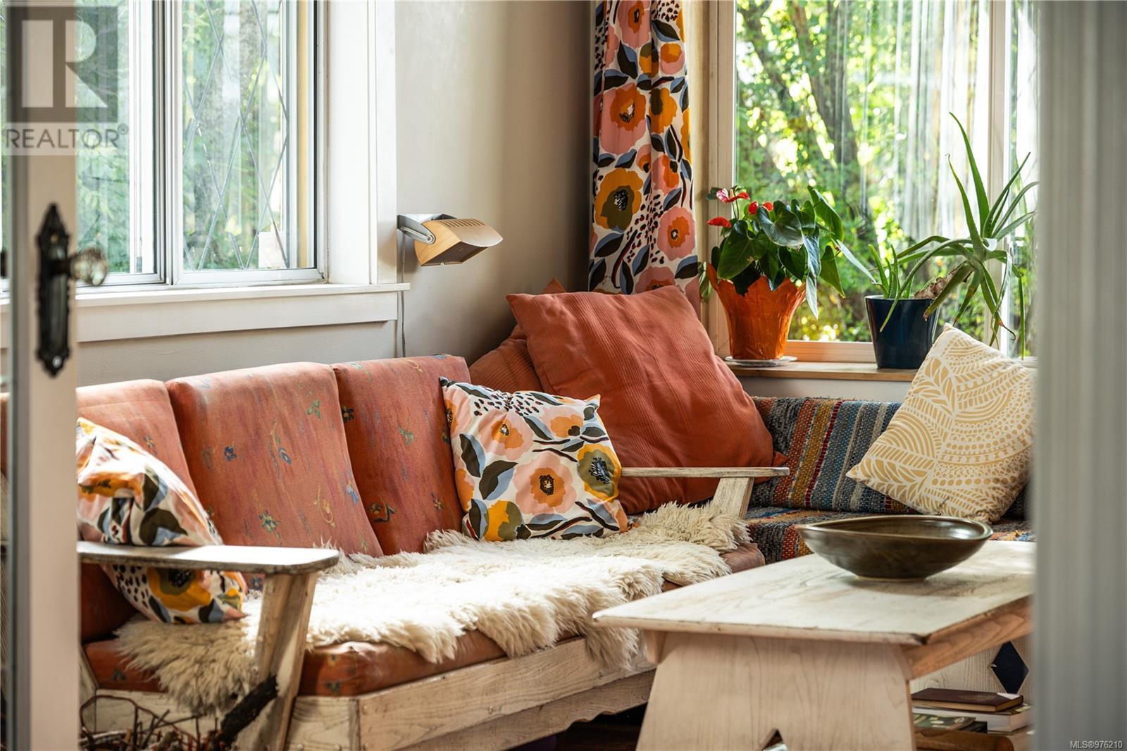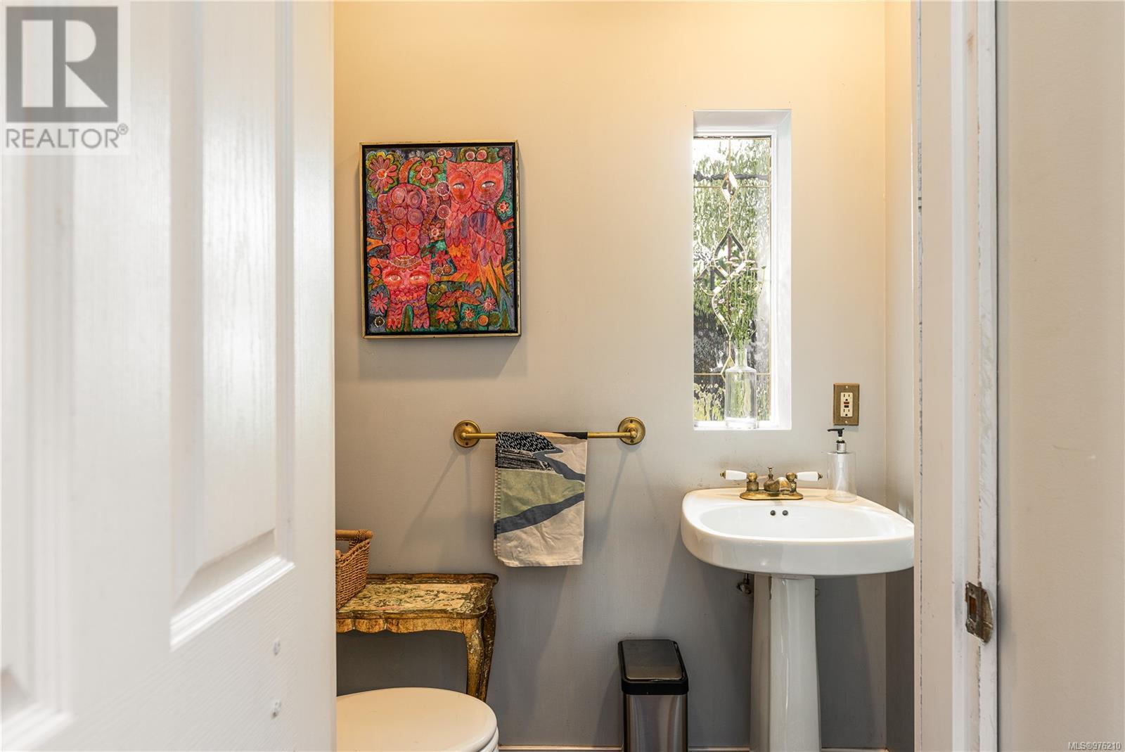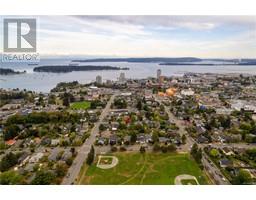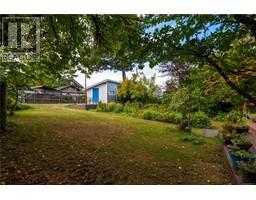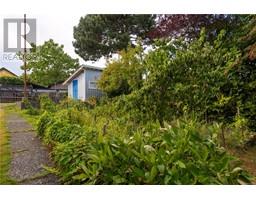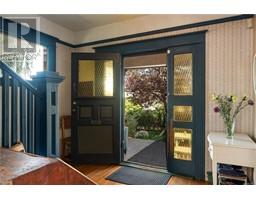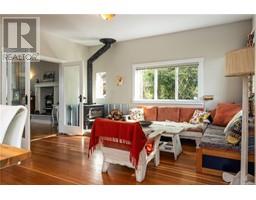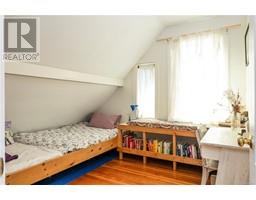109 Milton St Nanaimo, British Columbia V9R 2K4
$679,900
Nanaimo’s Old City neighbourhood combines the charm of character homes with the convenience of walking to the heart of Nanaimo's city centre and cultural celebrations. Old City living provides ultra-convenient access to the city's transportation hubs, including the passenger ferry and seaplanes to Downtown Vancouver. There are dozens of shops and restaurants nearby and some of the city’s best parks including Bowen Park and Maffeo Sutton Waterfront park. Homes rarely become available in this section of the Old City. Built in 1910 Situated on an almost 10,000 sq ft lot with alley access this property has ample room for hobbies and gardens. The home itself has 3 bedrooms and 2 bathrooms. All of the primary living space is on the main floor. The kitchen and living room flow nicely onto the private backyard. All 3 bedrooms are located on the upper floor. The front of this home is gated as you walk up to the beautiful front staircase and covered front porch. There is a newer storage shed in the backyard that includes power. The lot size and alley access combined with the city's updated zoning bylaws create the potential for several additional dwellings on this property. This is your opportunity to live in Nanaimo's old city with ample room to grow. Be a part of Nanaimo’s history and discover why people have lived in this area for over 110 years. (id:59116)
Property Details
| MLS® Number | 976210 |
| Property Type | Single Family |
| Neigbourhood | Old City |
| Features | Curb & Gutter, Other |
| Plan | Vip584 |
| Structure | Shed |
Building
| BathroomTotal | 2 |
| BedroomsTotal | 3 |
| ArchitecturalStyle | Character |
| ConstructedDate | 1910 |
| CoolingType | None |
| FireplacePresent | Yes |
| FireplaceTotal | 1 |
| HeatingFuel | Oil, Wood |
| HeatingType | Forced Air |
| SizeInterior | 1984 Sqft |
| TotalFinishedArea | 1596 Sqft |
| Type | House |
Land
| AccessType | Road Access |
| Acreage | No |
| SizeIrregular | 7251 |
| SizeTotal | 7251 Sqft |
| SizeTotalText | 7251 Sqft |
| ZoningDescription | R14 |
| ZoningType | Residential |
Rooms
| Level | Type | Length | Width | Dimensions |
|---|---|---|---|---|
| Second Level | Bathroom | 4-Piece | ||
| Second Level | Primary Bedroom | 13'3 x 11'4 | ||
| Second Level | Bedroom | 10'6 x 7'10 | ||
| Second Level | Bedroom | 14'2 x 7'1 | ||
| Main Level | Dining Room | 14'8 x 11'11 | ||
| Main Level | Living Room | 12 ft | Measurements not available x 12 ft | |
| Main Level | Laundry Room | 10'3 x 6'4 | ||
| Main Level | Kitchen | 14 ft | 14 ft x Measurements not available | |
| Main Level | Entrance | 9'4 x 7'6 | ||
| Main Level | Bathroom | 2-Piece |
https://www.realtor.ca/real-estate/27420591/109-milton-st-nanaimo-old-city
Interested?
Contact us for more information
John Cooper
Personal Real Estate Corporation
#2 - 3179 Barons Rd
Nanaimo, British Columbia V9T 5W5















