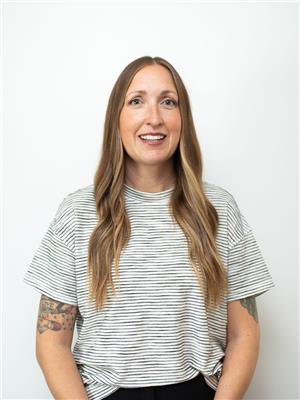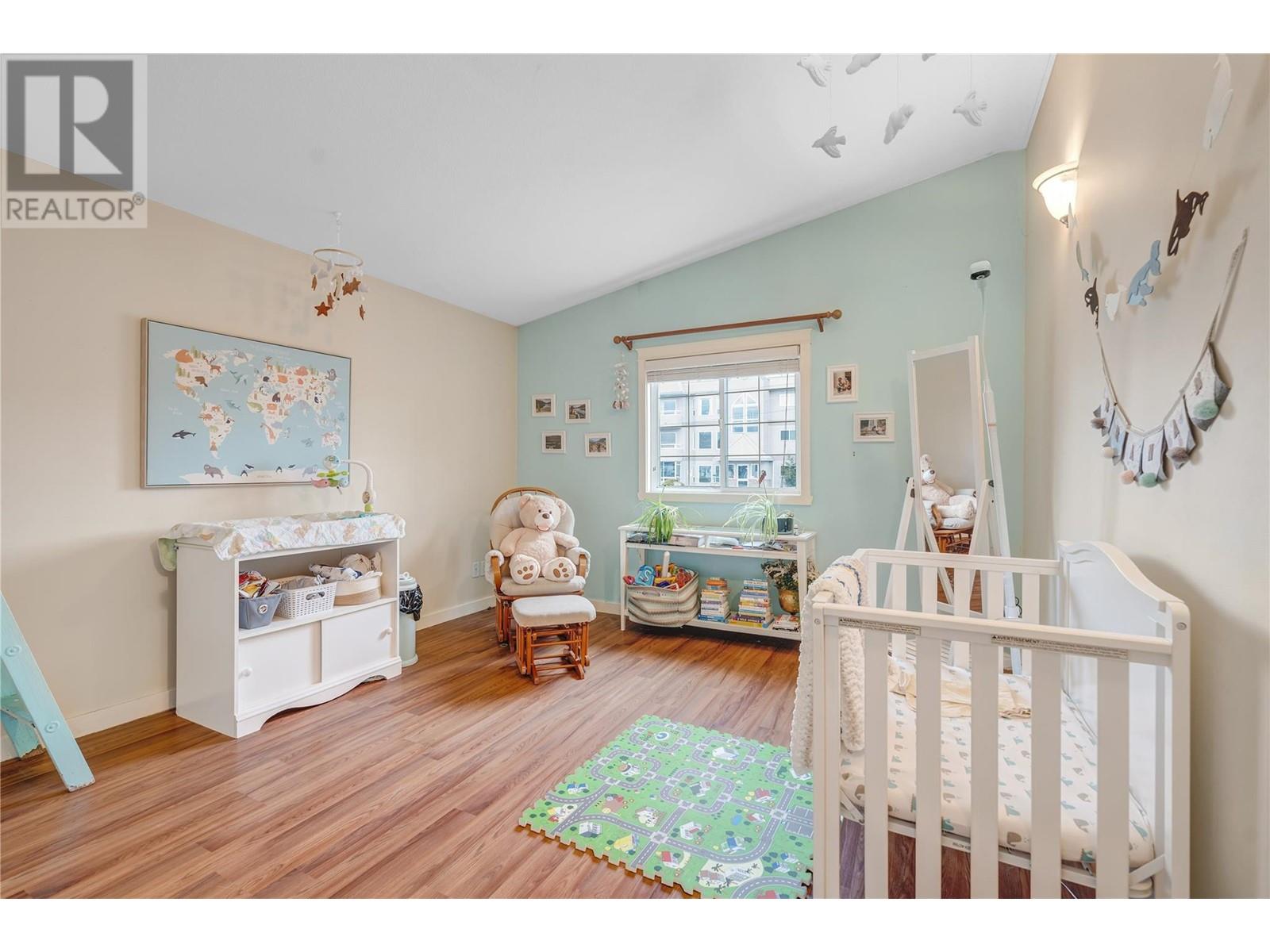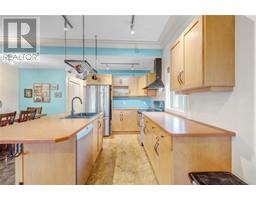109 Van Horne Street Unit# 201 Penticton, British Columbia V2A 4K1
$500,000
Hi! I’m 201, a sunny, spacious, upper unit in an up/down duplex just steps from Okanagan Lake, and I’m ready to welcome you home! With 3 large bedrooms, 2 bathrooms, and a bright, open layout spanning 1,342 sqft, I’ve got all the room your family needs to enjoy the Okanagan lifestyle. My high ceilings and abundant natural light give me an airy, cheerful vibe, while my large interior spaces provide plenty of room. My fully fenced yard is complete with fruit trees and a spectacular rooftop patio—perfect for sunsets, hosting friends, or watching fireworks. Location? I’m unbeatable! You’ll love being close to Penticton’s best beaches, restaurants, breweries, and wineries. Whether it’s beach days, family dinners, or exploring the Okanagan, I’ve got it all. Ready to meet your next home? Let’s make it official—I can’t wait for you to have a look. (id:59116)
Property Details
| MLS® Number | 10333508 |
| Property Type | Single Family |
| Neigbourhood | Main North |
| Amenities Near By | Public Transit, Recreation, Shopping |
| Community Features | Pets Allowed |
| Features | Central Island, Two Balconies |
| Parking Space Total | 1 |
| View Type | City View, Lake View, Mountain View, View (panoramic) |
Building
| Bathroom Total | 2 |
| Bedrooms Total | 3 |
| Appliances | Refrigerator, Dishwasher, Oven, Hood Fan, Washer/dryer Stack-up |
| Constructed Date | 1984 |
| Cooling Type | Heat Pump |
| Flooring Type | Cork, Laminate, Tile |
| Heating Fuel | Electric |
| Heating Type | Forced Air, Heat Pump |
| Roof Material | Asphalt Shingle |
| Roof Style | Unknown |
| Stories Total | 1 |
| Size Interior | 1,342 Ft2 |
| Type | Duplex |
| Utility Water | Municipal Water |
Parking
| See Remarks | |
| Street | |
| Other |
Land
| Acreage | No |
| Fence Type | Fence |
| Land Amenities | Public Transit, Recreation, Shopping |
| Landscape Features | Landscaped |
| Sewer | Municipal Sewage System |
| Size Irregular | 0.09 |
| Size Total | 0.09 Ac|under 1 Acre |
| Size Total Text | 0.09 Ac|under 1 Acre |
| Zoning Type | Unknown |
Rooms
| Level | Type | Length | Width | Dimensions |
|---|---|---|---|---|
| Main Level | 4pc Bathroom | 7'9'' x 7'8'' | ||
| Main Level | 3pc Ensuite Bath | 7'9'' x 7'3'' | ||
| Main Level | Bedroom | 13'7'' x 12'4'' | ||
| Main Level | Bedroom | 13'3'' x 12'4'' | ||
| Main Level | Primary Bedroom | 17'4'' x 11'3'' | ||
| Main Level | Dining Room | 11'4'' x 8'11'' | ||
| Main Level | Living Room | 17'1'' x 11'1'' | ||
| Main Level | Kitchen | 11'5'' x 8'2'' |
https://www.realtor.ca/real-estate/27851405/109-van-horne-street-unit-201-penticton-main-north
Contact Us
Contact us for more information

Erin Aitkens
www.erinaitkens.com/
https://www.facebook.com/erinaitkens.evrealestate
#1100 - 1631 Dickson Avenue
Kelowna, British Columbia V1Y 0B5
Ken Aitkens
movetotheokanagan.com/
https://instagram.com/tagrealestate.co
#1100 - 1631 Dickson Avenue
Kelowna, British Columbia V1Y 0B5











































