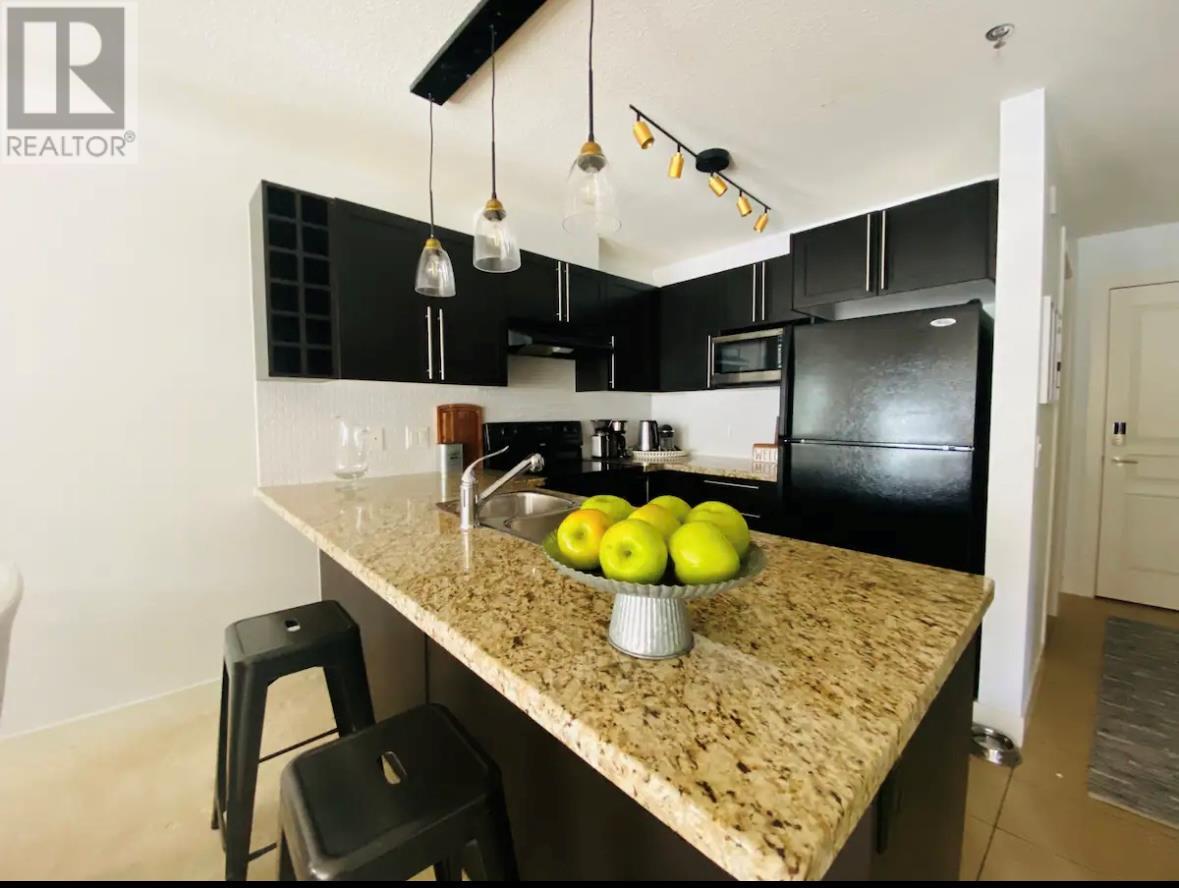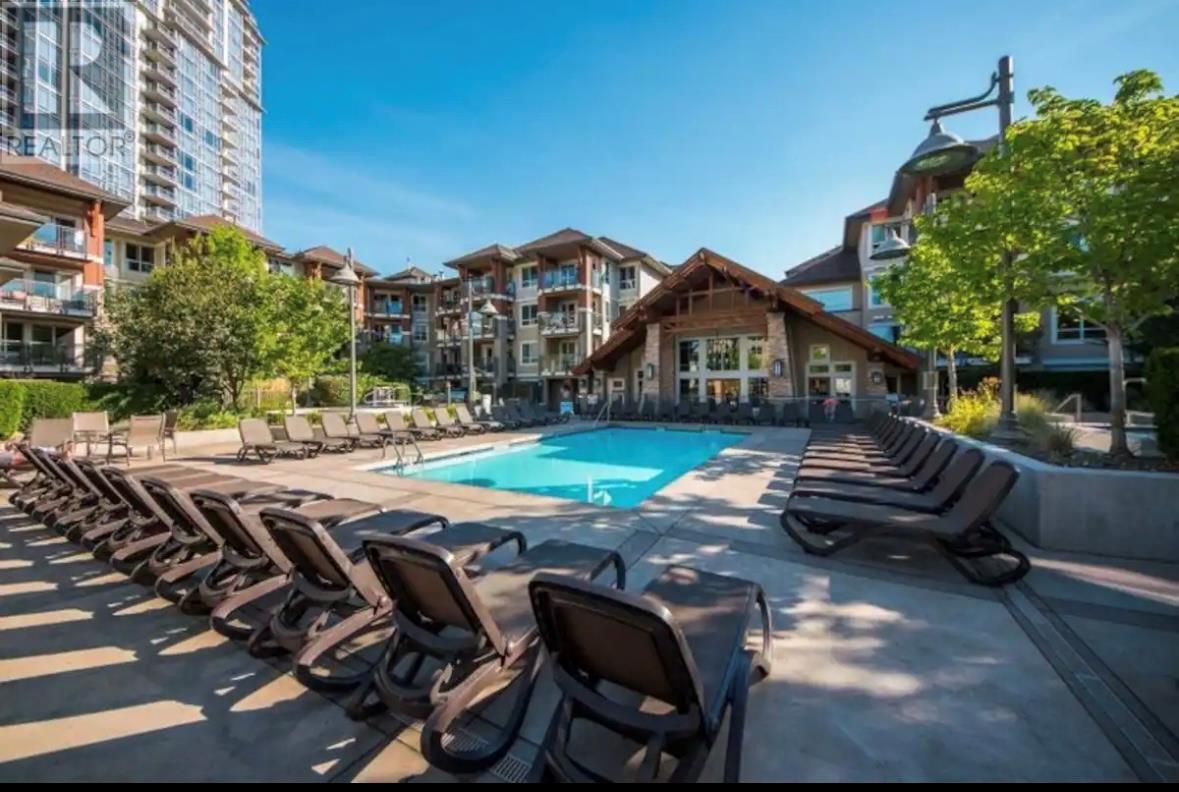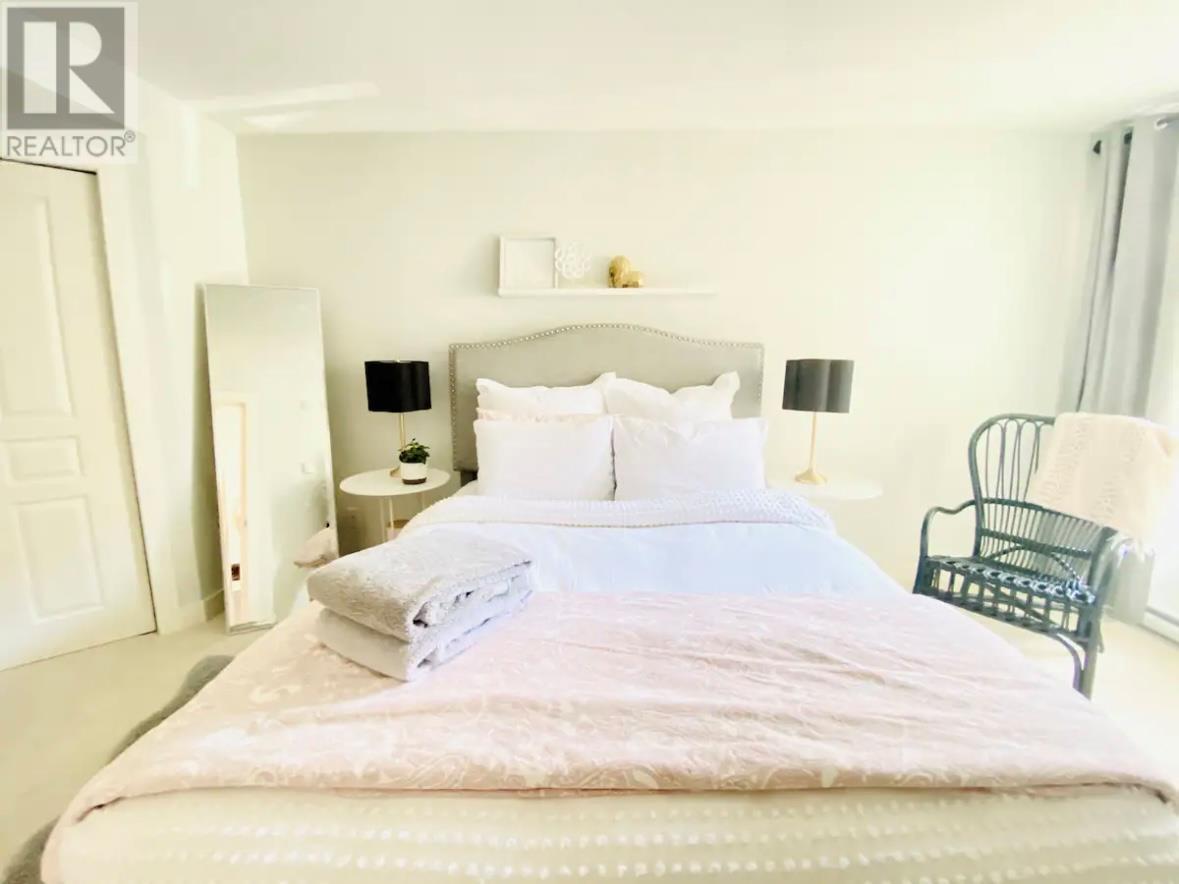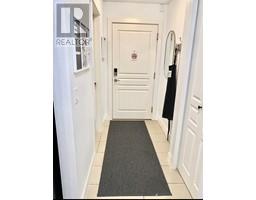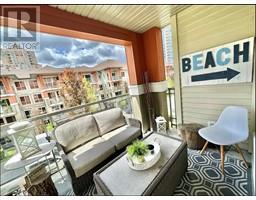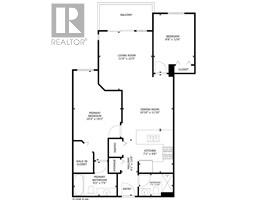1093 Sunset Drive Unit# 302 Kelowna, British Columbia V1Y 9Z4
$517,900Maintenance, Ground Maintenance, Property Management, Other, See Remarks, Recreation Facilities, Sewer, Waste Removal, Water
$395 Monthly
Maintenance, Ground Maintenance, Property Management, Other, See Remarks, Recreation Facilities, Sewer, Waste Removal, Water
$395 MonthlyDiscover the epitome of urban living in this stunning 2-bedroom, 2-bathroom condo located in the heart of downtown Kelowna. The open-concept layout features a modern kitchen with ample storage and prep space, perfect for entertaining. The primary suite includes a walk-in closet and elegant ensuite, while the second bedroom and full bathroom provide comfort for guests or family. Residents have access to the Cascade Club, featuring an outdoor pool, two hot tubs, a BBQ area, a fitness center, and a games room. Beaches, parks, shops, restaurants, and the cultural district just a short walk away. This unit includes 1 underground parking stall and 3 storage lockers for added convenience. (id:59116)
Property Details
| MLS® Number | 10319134 |
| Property Type | Single Family |
| Neigbourhood | Kelowna North |
| CommunityFeatures | Pets Allowed With Restrictions |
| ParkingSpaceTotal | 1 |
| PoolType | Inground Pool |
| StorageType | Storage, Locker |
| Structure | Clubhouse, Playground |
Building
| BathroomTotal | 2 |
| BedroomsTotal | 2 |
| Amenities | Clubhouse, Party Room, Security/concierge, Whirlpool |
| Appliances | Refrigerator, Dishwasher, Range - Electric, Washer/dryer Stack-up |
| ConstructedDate | 2009 |
| CoolingType | Wall Unit |
| FireProtection | Security, Smoke Detector Only |
| FireplaceFuel | Unknown |
| FireplacePresent | Yes |
| FireplaceType | Decorative |
| HeatingType | Baseboard Heaters |
| RoofMaterial | Asphalt Shingle |
| RoofStyle | Unknown |
| StoriesTotal | 1 |
| SizeInterior | 847 Sqft |
| Type | Apartment |
| UtilityWater | Municipal Water |
Parking
| See Remarks | |
| Parkade | |
| Stall | |
| Underground | 1 |
Land
| Acreage | No |
| Sewer | Municipal Sewage System |
| SizeTotalText | Under 1 Acre |
| ZoningType | Unknown |
Rooms
| Level | Type | Length | Width | Dimensions |
|---|---|---|---|---|
| Main Level | Full Ensuite Bathroom | 9'1'' x 4'10'' | ||
| Main Level | Full Bathroom | 7'2'' x 4'10'' | ||
| Main Level | Bedroom | 8'10'' x 10'7'' | ||
| Main Level | Primary Bedroom | 10'4'' x 10'5'' | ||
| Main Level | Kitchen | 7'9'' x 9'0'' | ||
| Main Level | Dining Room | 10'10'' x 11'5'' | ||
| Main Level | Living Room | 11'3'' x 12'7'' |
https://www.realtor.ca/real-estate/27148212/1093-sunset-drive-unit-302-kelowna-kelowna-north
Interested?
Contact us for more information
Gunit Kaur
103 - 20353 64 Avenue
Langley, British Columbia V2Y 1N5



