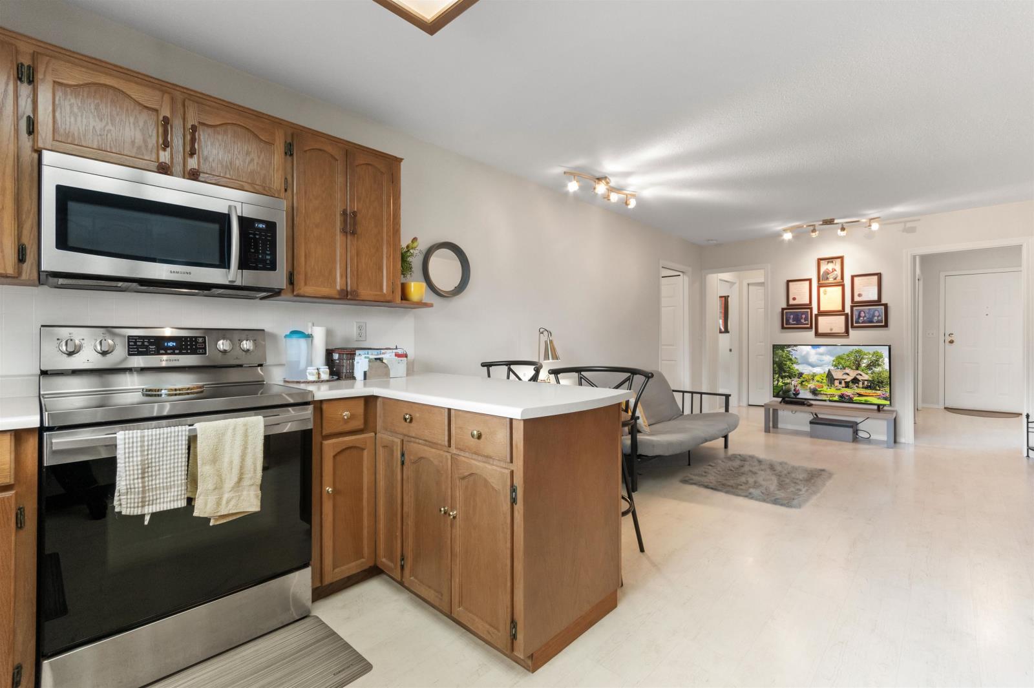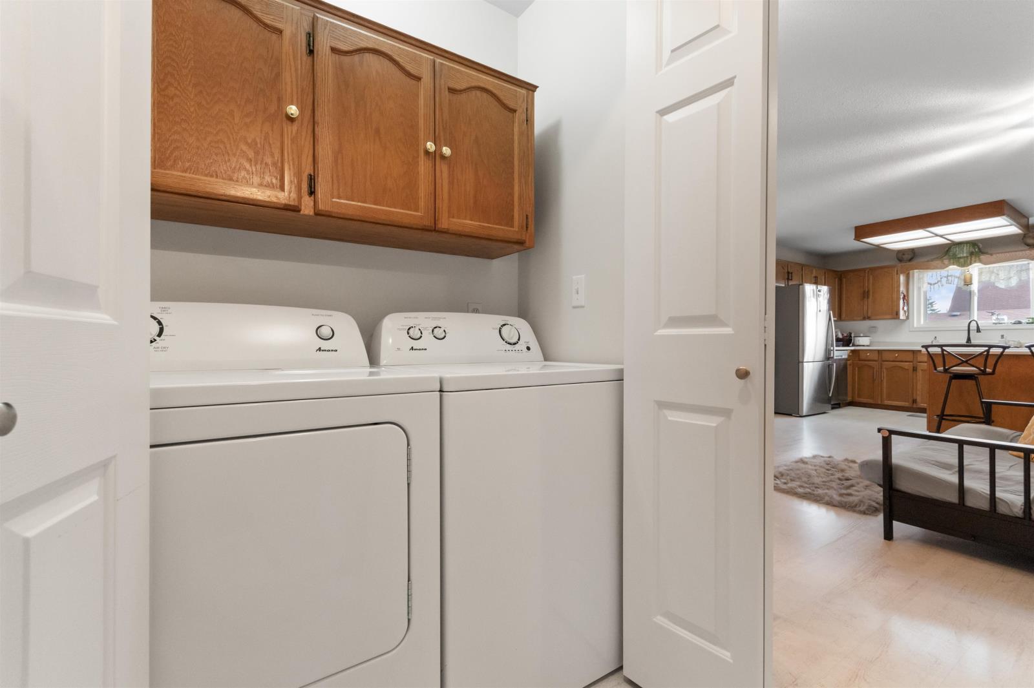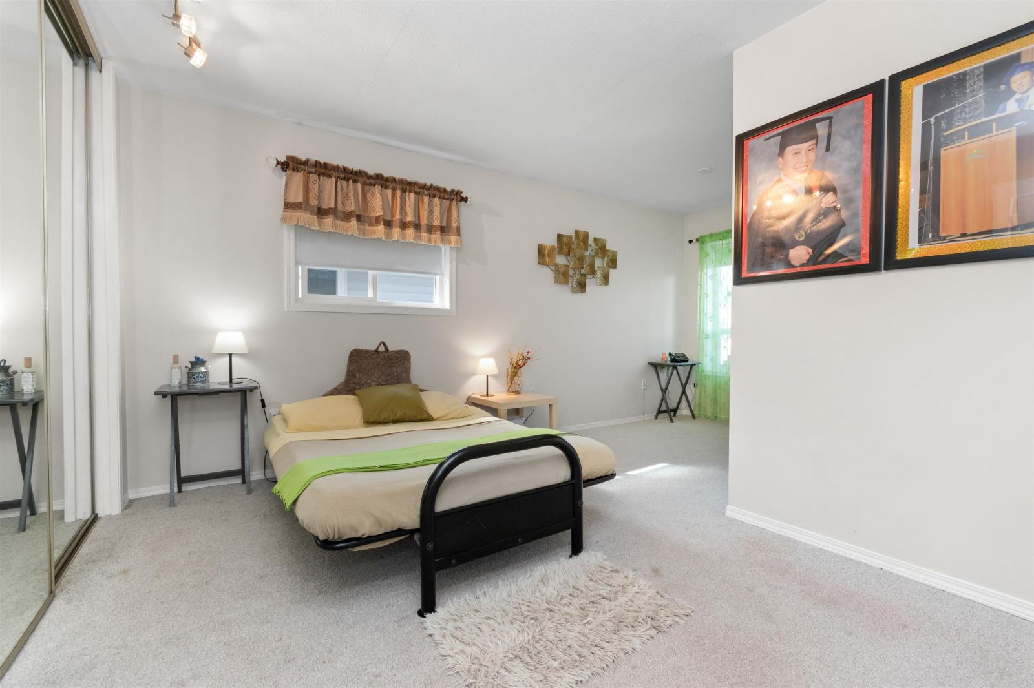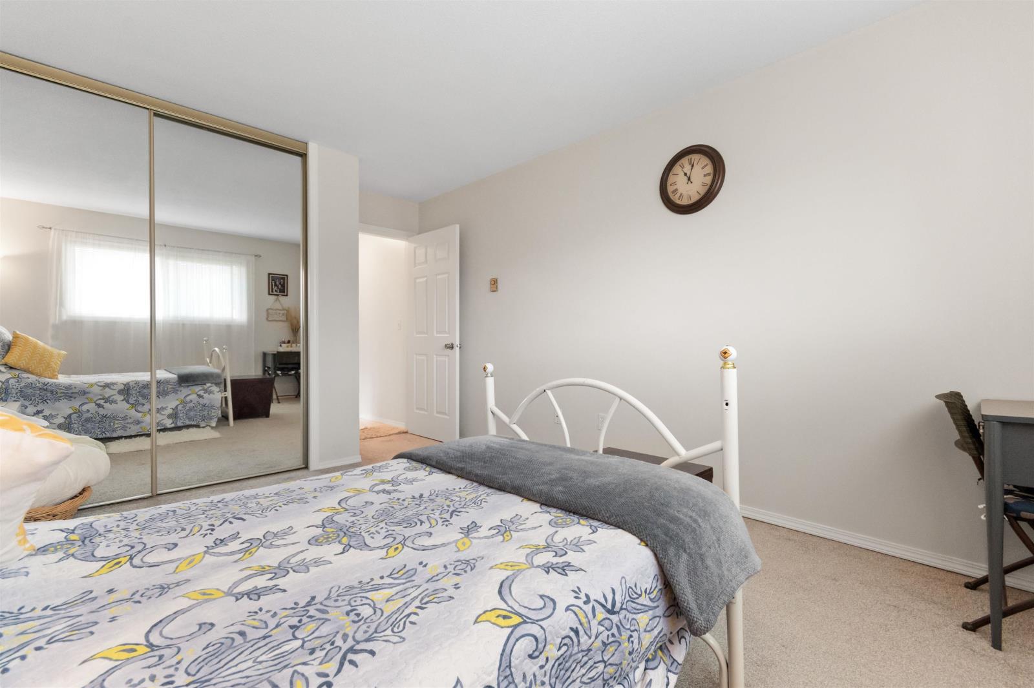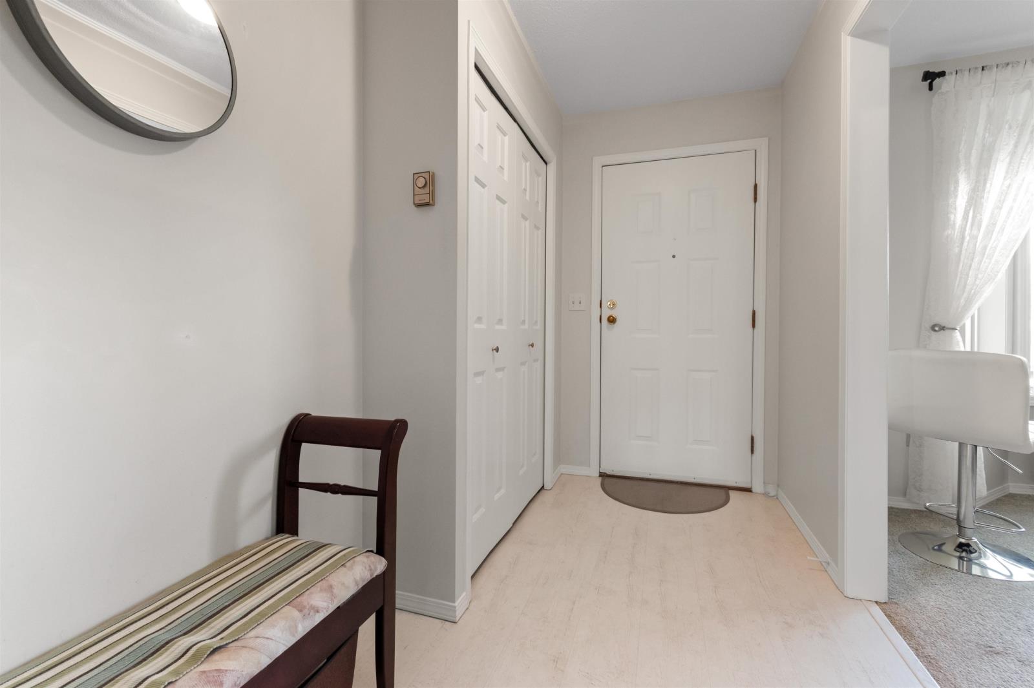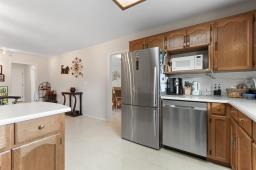10b 46354 Brooks Avenue, Chilliwack Proper South Chilliwack, British Columbia V2P 7S9
$449,900
Beautiful Spacious Townhome located in Chilliwack.. with 2 Bedroom(s) and 2 Bath(s) 1249 sq. ft. built. Lot of natural lights in kitchen and throughout with Open layout. Updated vinyl windows, carpets, hot water tank & appliances including in built microwave, central vacuum, large closets and Single Garage. Bonus good size storage room in front of main door of unit .Amazing views from patio. Very peaceful neighborhood.55 plus age restricted ,One dog that must not exceed 16" fully grown or up to 2 in door cats. Central location on Bus route, low maintenance fee of $275 per month. Call today for more information (id:59116)
Property Details
| MLS® Number | R2926071 |
| Property Type | Single Family |
| ViewType | Mountain View |
Building
| BathroomTotal | 2 |
| BedroomsTotal | 2 |
| Appliances | Washer, Dryer, Refrigerator, Stove, Dishwasher |
| ArchitecturalStyle | Ranch |
| BasementType | None |
| ConstructedDate | 1987 |
| ConstructionStyleAttachment | Attached |
| FireProtection | Smoke Detectors |
| FireplacePresent | Yes |
| FireplaceTotal | 1 |
| HeatingFuel | Natural Gas |
| HeatingType | Radiant/infra-red Heat |
| StoriesTotal | 1 |
| SizeInterior | 1288 Sqft |
| Type | Row / Townhouse |
Parking
| Garage | 1 |
| Open |
Land
| Acreage | No |
Rooms
| Level | Type | Length | Width | Dimensions |
|---|---|---|---|---|
| Main Level | Living Room | 11 ft ,5 in | 16 ft ,5 in | 11 ft ,5 in x 16 ft ,5 in |
| Main Level | Dining Room | 11 ft ,5 in | 12 ft ,1 in | 11 ft ,5 in x 12 ft ,1 in |
| Main Level | Kitchen | 11 ft ,7 in | 7 ft ,1 in | 11 ft ,7 in x 7 ft ,1 in |
| Main Level | Family Room | 11 ft ,7 in | 16 ft ,4 in | 11 ft ,7 in x 16 ft ,4 in |
| Main Level | Primary Bedroom | 11 ft ,4 in | 17 ft ,2 in | 11 ft ,4 in x 17 ft ,2 in |
| Main Level | Bedroom 2 | 11 ft ,4 in | 15 ft ,4 in | 11 ft ,4 in x 15 ft ,4 in |
| Main Level | Solarium | 11 ft ,3 in | 6 ft ,5 in | 11 ft ,3 in x 6 ft ,5 in |
| Main Level | Foyer | 5 ft ,7 in | 10 ft ,5 in | 5 ft ,7 in x 10 ft ,5 in |
| Main Level | Utility Room | 11 ft ,8 in | 4 ft | 11 ft ,8 in x 4 ft |
Interested?
Contact us for more information
Vipul Aggarwal
Personal Real Estate Corporation - VIP Real Estate Team
105 - 7928 128 Street
Surrey, British Columbia V3W 4E8
Subhash Sehra
105 - 7928 128 Street
Surrey, British Columbia V3W 4E8















