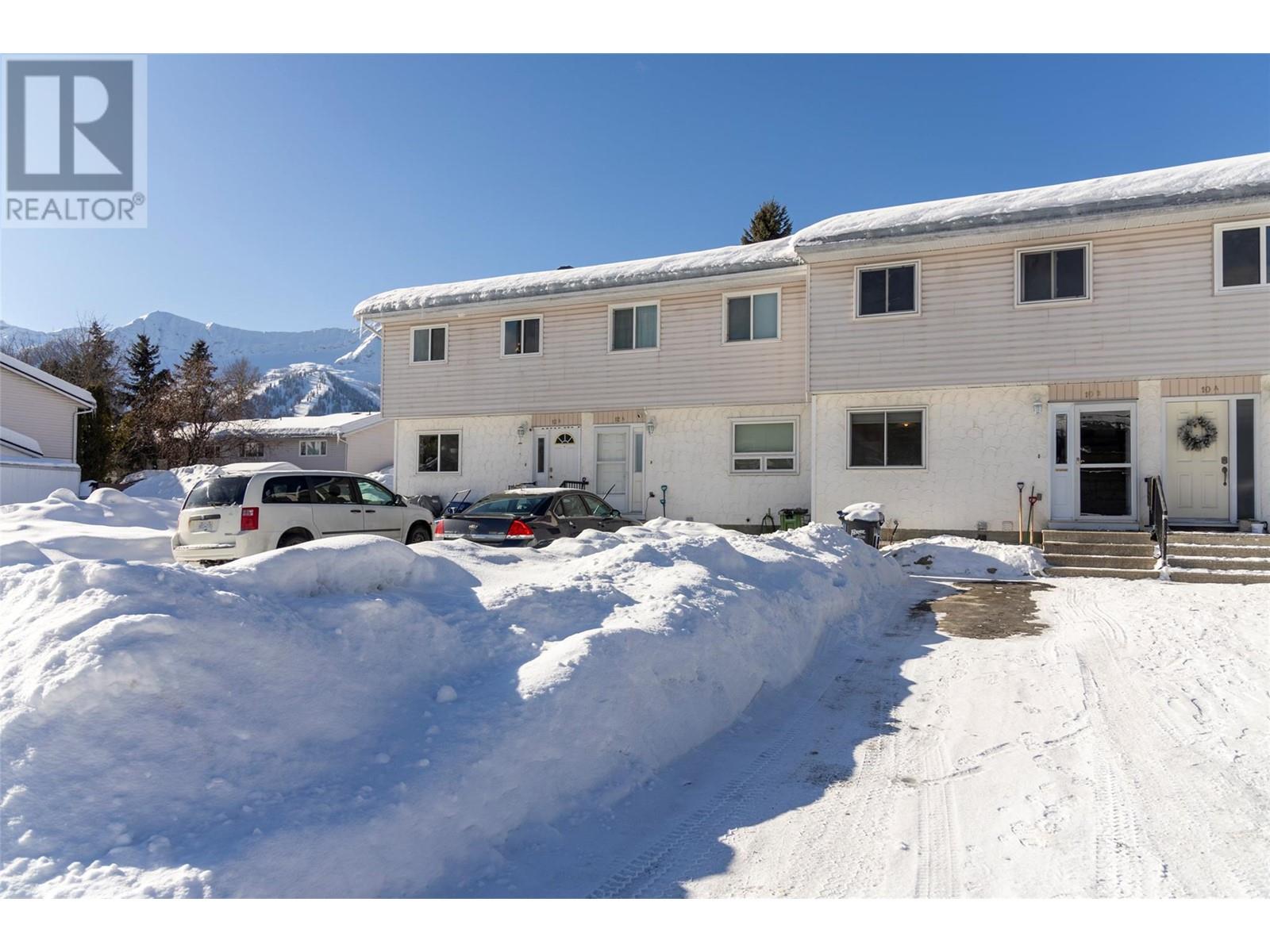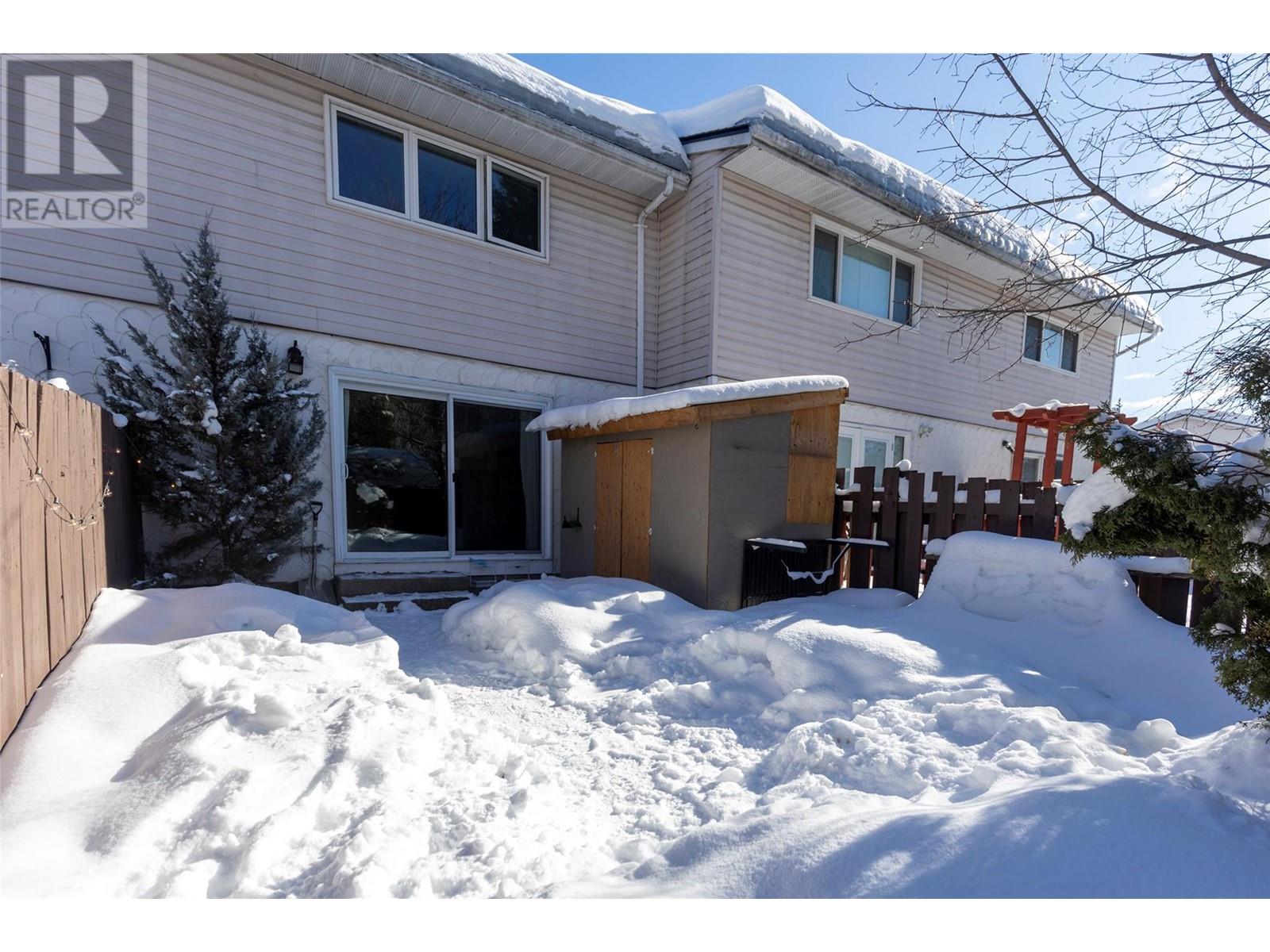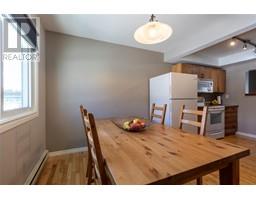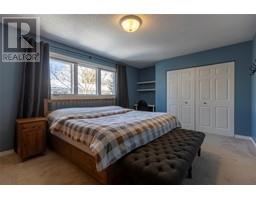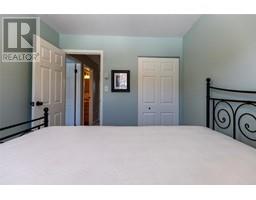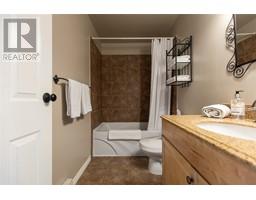10b Mt Herchmer Avenue Fernie, British Columbia V0B 1M3
$499,000
Welcome Home! This immaculate 3 bdrm/2bdrm townhome offers incredible value and a great place to put your roots down. The large living room is the entire width of the home and the patio doors bring in lots of light and offer access to the fully fenced patio. Efficient galley kitchen has lots of dining space and even a pass through to the living room so you don't miss a moment of your favourite game or movie. A convenient 2 piec bathroom and insuite laundry finish this level. Upstairs you'll find a huge primary bedroom that is also the width of the unit, 2 other bedrooms and a renovated full bathroom. The basement features a large crawl space with loads of storage and a HRV system that ensures fresh air and health living. The private patio out back is a great place to enjoy the warm time of year and there is parking for 2 vehicles. Upgrades include new hot tub panel, new stove in 2023, newer carpets, lockable bike shed and HRV system for clean and cool air.This home is in a great location with James White Park, Max Turyk Community Centre, Fernie soccer fields, playground, chilcare and francophone school all within a 5 minute walk. (id:59116)
Property Details
| MLS® Number | 10334934 |
| Property Type | Single Family |
| Neigbourhood | Fernie |
| Community Name | Airport |
| Amenities Near By | Golf Nearby, Park, Recreation, Schools, Shopping, Ski Area |
| Community Features | Family Oriented, Pets Allowed With Restrictions |
| Features | Level Lot, One Balcony |
| View Type | Mountain View |
Building
| Bathroom Total | 2 |
| Bedrooms Total | 3 |
| Appliances | Refrigerator, Dishwasher, Dryer, Range - Electric, Microwave, Washer |
| Basement Type | Crawl Space |
| Constructed Date | 2000 |
| Construction Style Attachment | Attached |
| Half Bath Total | 1 |
| Heating Type | Baseboard Heaters |
| Roof Material | Asphalt Shingle |
| Roof Style | Unknown |
| Stories Total | 2 |
| Size Interior | 1,134 Ft2 |
| Type | Row / Townhouse |
| Utility Water | Municipal Water |
Land
| Access Type | Easy Access |
| Acreage | No |
| Land Amenities | Golf Nearby, Park, Recreation, Schools, Shopping, Ski Area |
| Landscape Features | Landscaped, Level |
| Sewer | Municipal Sewage System |
| Size Total Text | Under 1 Acre |
| Zoning Type | Unknown |
Rooms
| Level | Type | Length | Width | Dimensions |
|---|---|---|---|---|
| Second Level | Full Bathroom | Measurements not available | ||
| Second Level | Bedroom | 8'6'' x 9'10'' | ||
| Second Level | Bedroom | 13'4'' x 9'0'' | ||
| Second Level | Primary Bedroom | 12' x 18' | ||
| Main Level | Living Room | 12'0'' x 18'0'' | ||
| Main Level | Partial Bathroom | '' | ||
| Main Level | Dining Room | 7'4'' x 8'9'' | ||
| Main Level | Kitchen | 9'3'' x 8'5'' | ||
| Main Level | Foyer | 9'3'' x 6'11'' |
https://www.realtor.ca/real-estate/27903165/10b-mt-herchmer-avenue-fernie-fernie
Contact Us
Contact us for more information
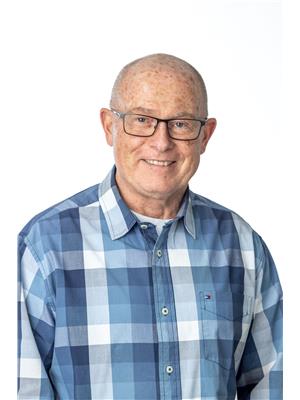
Alan D. Young
Personal Real Estate Corporation
www.alanyoung.ca/
104 - 3477 Lakeshore Rd
Kelowna, British Columbia V1W 3S9


