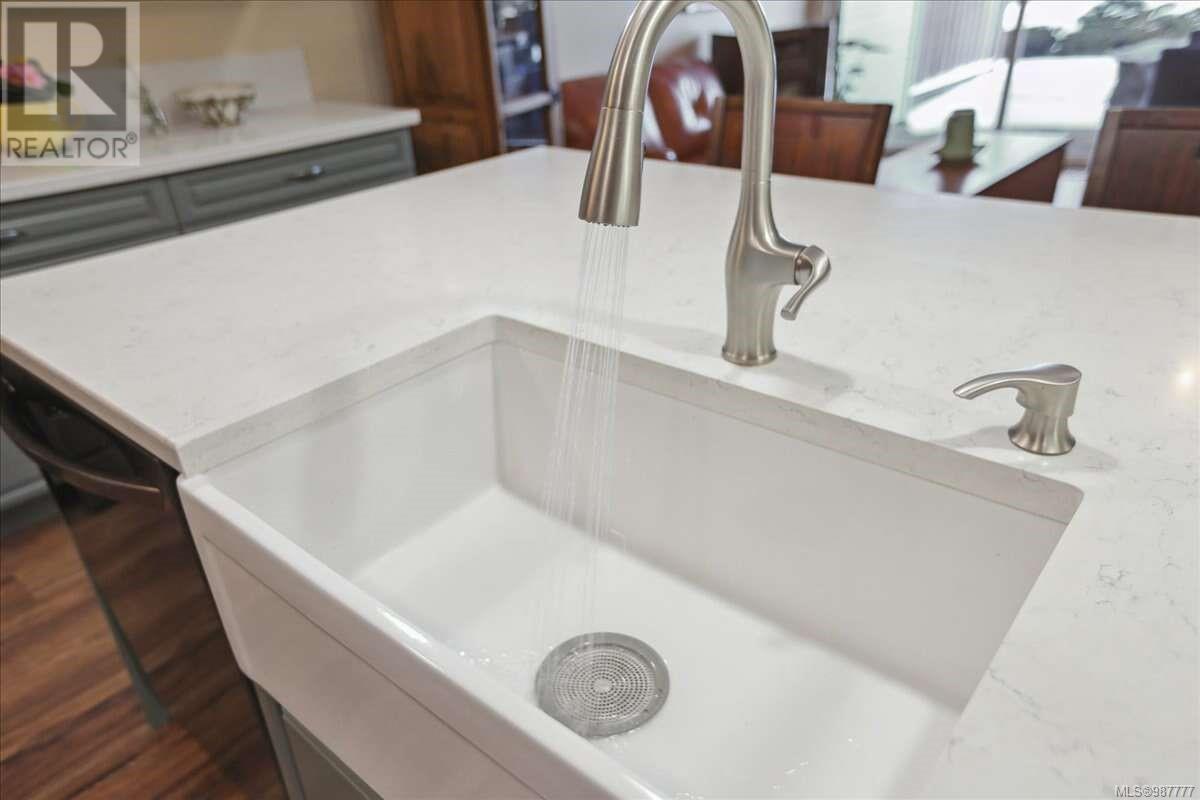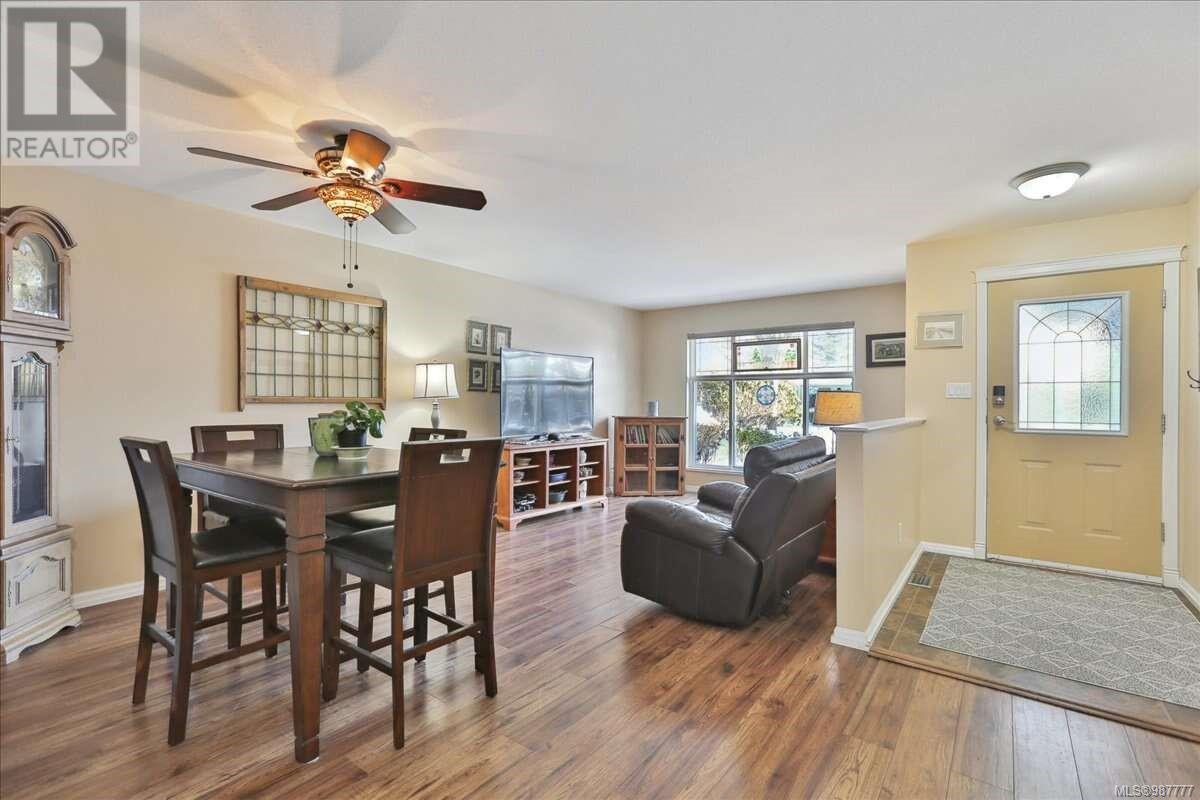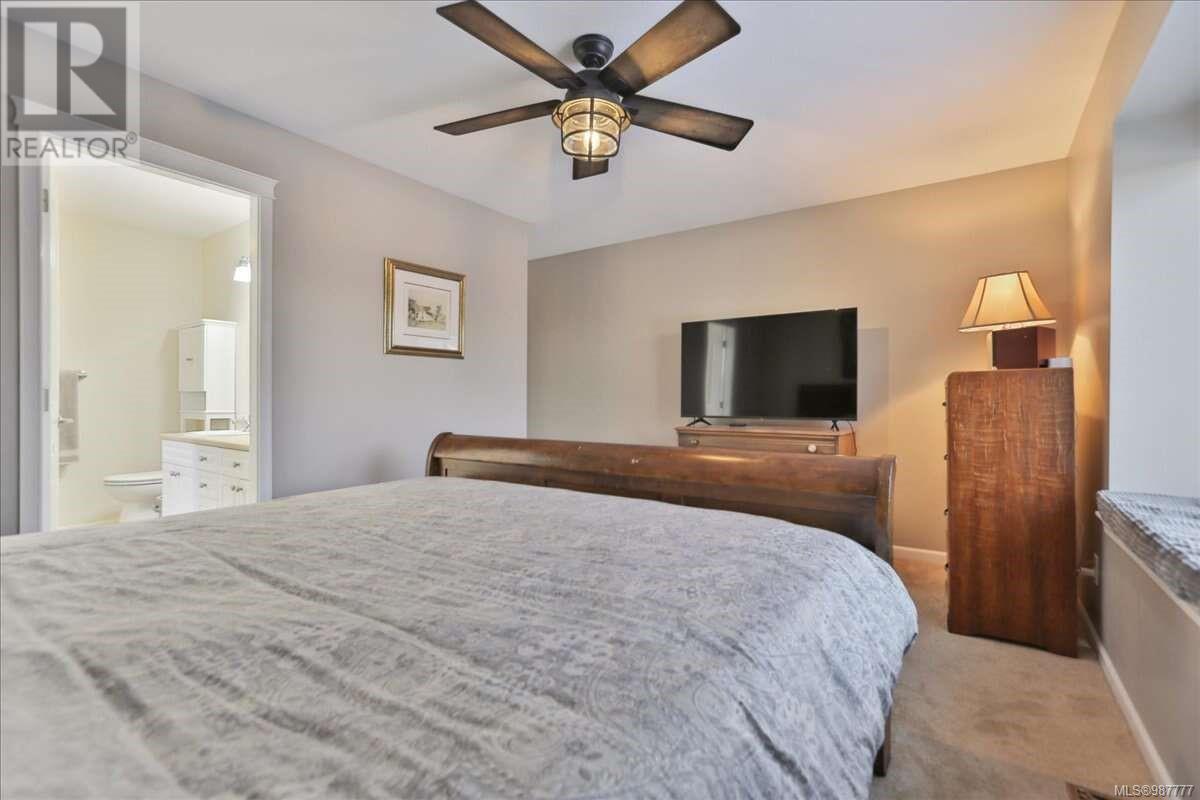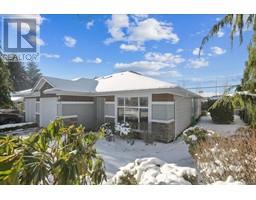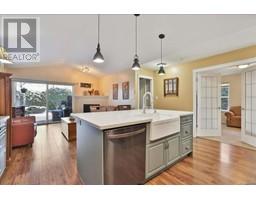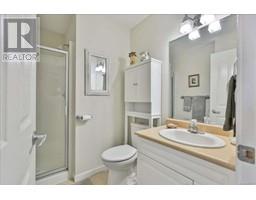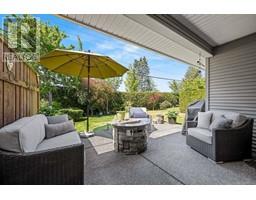110 2077 St. Andrews Way Courtenay, British Columbia V9N 9V5
$635,000Maintenance,
$421 Monthly
Maintenance,
$421 MonthlyFor more information, please click Brochure button. Beautiful 1,243 square foot home nestled in the desirable Highland Glen community in East Courtenay, one of the most sought-after areas in the Comox Valley. This property boasts several key features that enhance its appeal. Enjoy the tranquility of residing in a peaceful, safe gated community while benefiting from a strata property that manages all major maintenance issues and upkeep, allowing you to relish more of your free time. The home features vaulted ceilings, a skylight, and an abundance of natural light, contributing to the warmth and spaciousness of the open-concept layout. All living areas are conveniently situated on a single floor, ensuring easy accessibility throughout the home. Recently renovated in 2023, the stunning kitchen showcases custom cabinetry, upscale stainless steel appliances, a spacious quartz countertop island with a farmer's sink and seating for three, as well as generous storage and a built-in dishwasher. (id:59116)
Property Details
| MLS® Number | 987777 |
| Property Type | Single Family |
| Neigbourhood | Courtenay East |
| Community Features | Pets Allowed With Restrictions, Age Restrictions |
| Features | Central Location, Level Lot, Private Setting, Southern Exposure, Other, Gated Community |
| Parking Space Total | 2 |
Building
| Bathroom Total | 2 |
| Bedrooms Total | 2 |
| Architectural Style | Other |
| Constructed Date | 2004 |
| Cooling Type | Air Conditioned |
| Fireplace Present | Yes |
| Fireplace Total | 1 |
| Heating Type | Heat Pump |
| Size Interior | 1,243 Ft2 |
| Total Finished Area | 1243 Sqft |
| Type | Row / Townhouse |
Land
| Access Type | Road Access |
| Acreage | No |
| Size Irregular | 2000 |
| Size Total | 2000 Sqft |
| Size Total Text | 2000 Sqft |
| Zoning Description | Cd-3 |
| Zoning Type | Residential |
Rooms
| Level | Type | Length | Width | Dimensions |
|---|---|---|---|---|
| Main Level | Other | 21'8 x 11'3 | ||
| Main Level | Laundry Room | 6'11 x 5'5 | ||
| Main Level | Kitchen | 16'3 x 10'4 | ||
| Main Level | Family Room | 16'5 x 9'2 | ||
| Main Level | Bathroom | 3-Piece | ||
| Main Level | Ensuite | 4-Piece | ||
| Main Level | Bedroom | 11'6 x 10'5 | ||
| Main Level | Primary Bedroom | 14'11 x 10'2 | ||
| Main Level | Dining Room | 15'5 x 9'2 | ||
| Main Level | Living Room/dining Room | 13'3 x 12'10 |
https://www.realtor.ca/real-estate/27899671/110-2077-st-andrews-way-courtenay-courtenay-east
Contact Us
Contact us for more information

Darya Pfund
www.easylistrealty.ca/
301 - 1321 Blanshard Street
Victoria, British Columbia V8W 0B6










