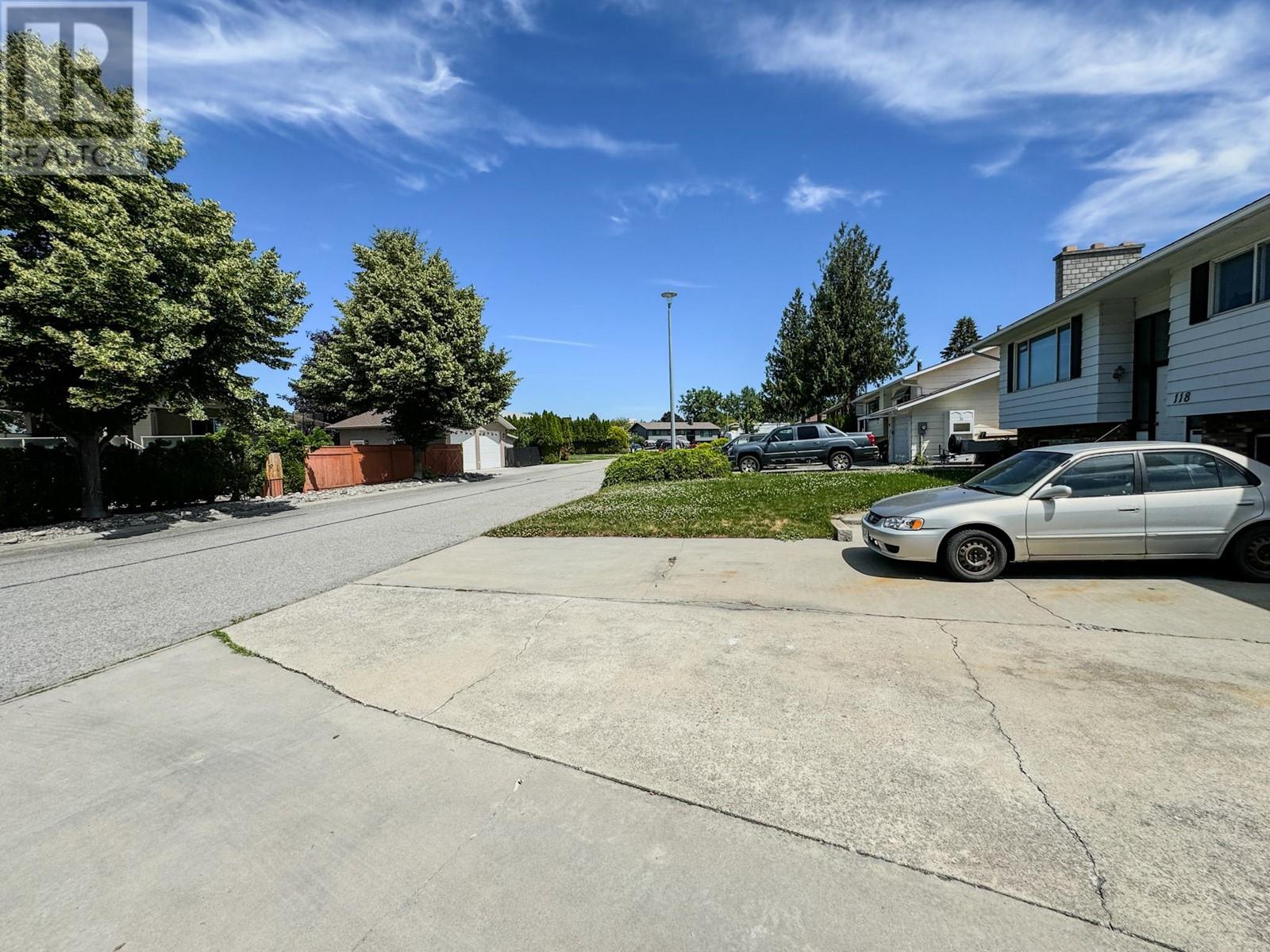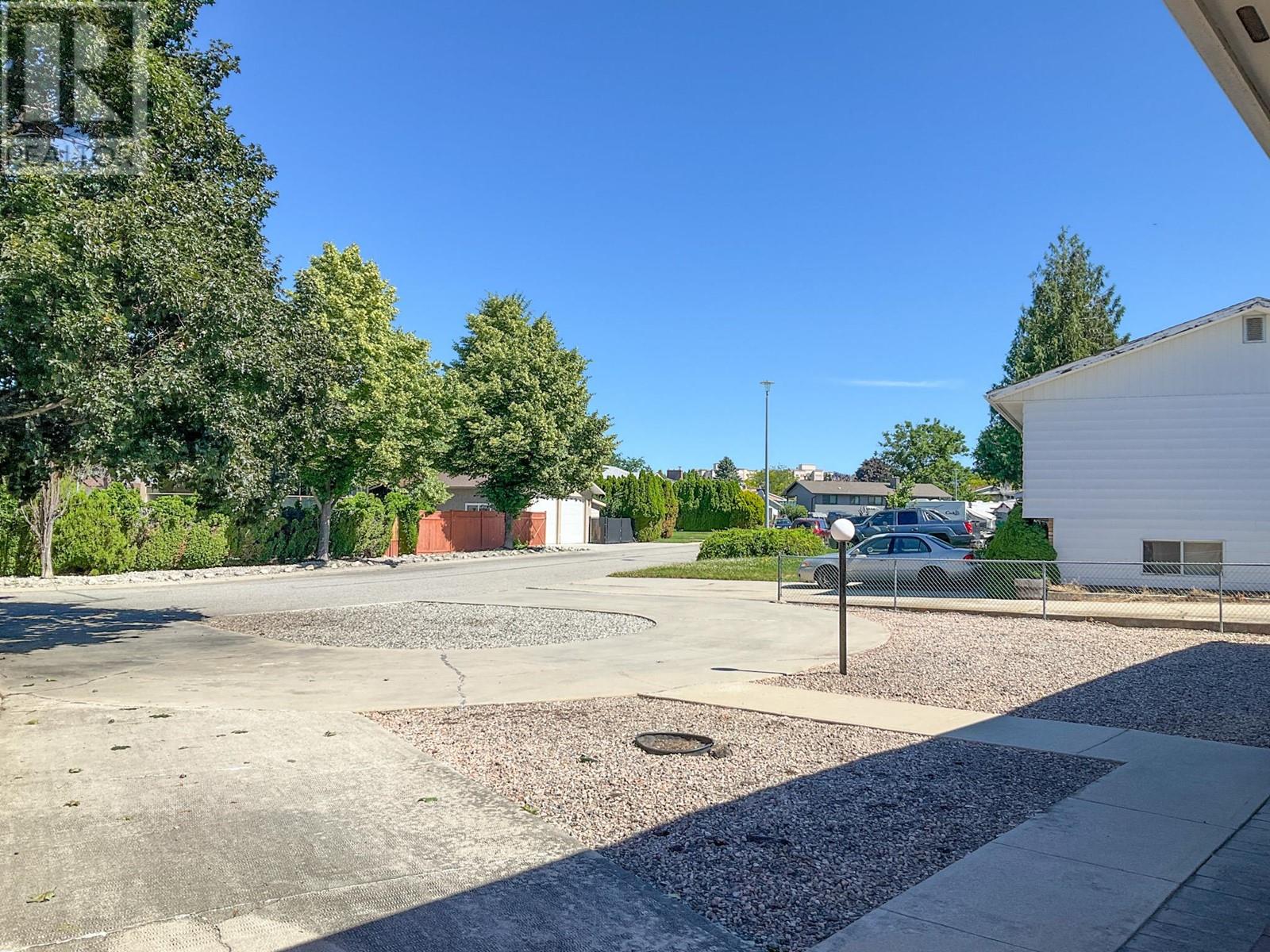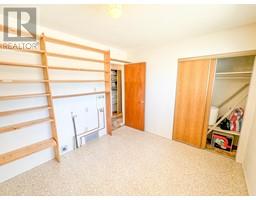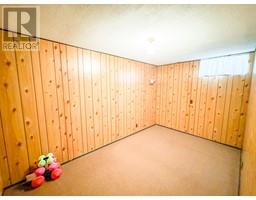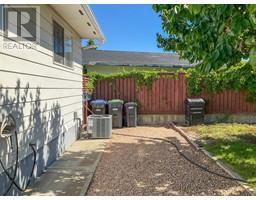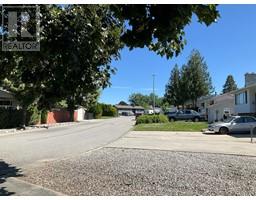110 Mckeen Place Penticton, British Columbia V2A 6W1
$669,000
Contingent ! Great Family home in quiet cul-de-sac. This home has the perfect layout with 3 bedrooms on the main floor, kitchen, living room and dining room with access to the back patio. The basement has one additional bedroom, recreation room, workshop, storage room with a separate entrance from the back yard. The Furnace, AC, Hot Water Tank and roof have been replaced in the last 5 years. This property comes with an detached single car garage, lots of open parking in the front and on the side for an RV. Enjoy that large private back yard with an amazing cherry tree. You are walking distance to schools, Mall and Peach Tree Plaza. This home is the perfect package for a first time home buyer or investor. (id:59116)
Property Details
| MLS® Number | 10318832 |
| Property Type | Single Family |
| Neigbourhood | Main South |
| ParkingSpaceTotal | 1 |
Building
| BathroomTotal | 3 |
| BedroomsTotal | 5 |
| ConstructedDate | 1976 |
| ConstructionStyleAttachment | Detached |
| CoolingType | Central Air Conditioning |
| ExteriorFinish | Vinyl Siding |
| FireplaceFuel | Gas |
| FireplacePresent | Yes |
| FireplaceType | Unknown |
| HalfBathTotal | 1 |
| HeatingType | Forced Air, See Remarks |
| RoofMaterial | Asphalt Shingle |
| RoofStyle | Unknown |
| StoriesTotal | 1 |
| SizeInterior | 2365 Sqft |
| Type | House |
| UtilityWater | Municipal Water |
Parking
| See Remarks | |
| Detached Garage | 1 |
| RV |
Land
| Acreage | No |
| Sewer | Municipal Sewage System |
| SizeIrregular | 0.18 |
| SizeTotal | 0.18 Ac|under 1 Acre |
| SizeTotalText | 0.18 Ac|under 1 Acre |
| ZoningType | Unknown |
Rooms
| Level | Type | Length | Width | Dimensions |
|---|---|---|---|---|
| Basement | 3pc Bathroom | 5'7'' x 6'5'' | ||
| Basement | Storage | 9'9'' x 9'11'' | ||
| Basement | Bedroom | 17'4'' x 11'8'' | ||
| Basement | Utility Room | 11'1'' x 4'6'' | ||
| Basement | Laundry Room | 14'9'' x 11'8'' | ||
| Basement | Bedroom | 14'1'' x 8'1'' | ||
| Main Level | 2pc Bathroom | 4'6'' x 5'4'' | ||
| Main Level | 4pc Bathroom | 7'7'' x 6'6'' | ||
| Main Level | Recreation Room | 33'2'' x 12'11'' | ||
| Main Level | Bedroom | 10'0'' x 9'6'' | ||
| Main Level | Dining Room | 8'8'' x 12'6'' | ||
| Main Level | Foyer | 2'8'' x 5'8'' | ||
| Main Level | Living Room | 16'10'' x 14'0'' | ||
| Main Level | Primary Bedroom | 10'10'' x 12'2'' | ||
| Main Level | Bedroom | 10'4'' x 9'6'' | ||
| Main Level | Kitchen | 14' x 122' |
https://www.realtor.ca/real-estate/27128718/110-mckeen-place-penticton-main-south
Interested?
Contact us for more information
Lori J. Lancaster
Personal Real Estate Corporation
302 Eckhardt Avenue West
Penticton, British Columbia V2A 2A9





























