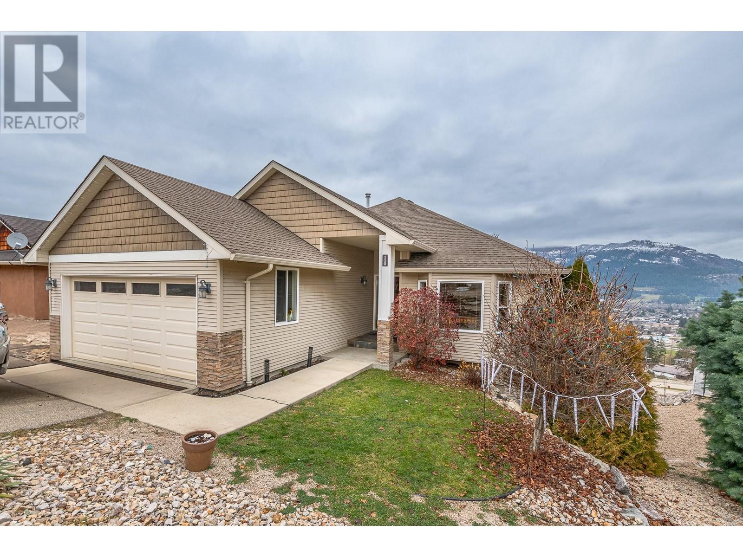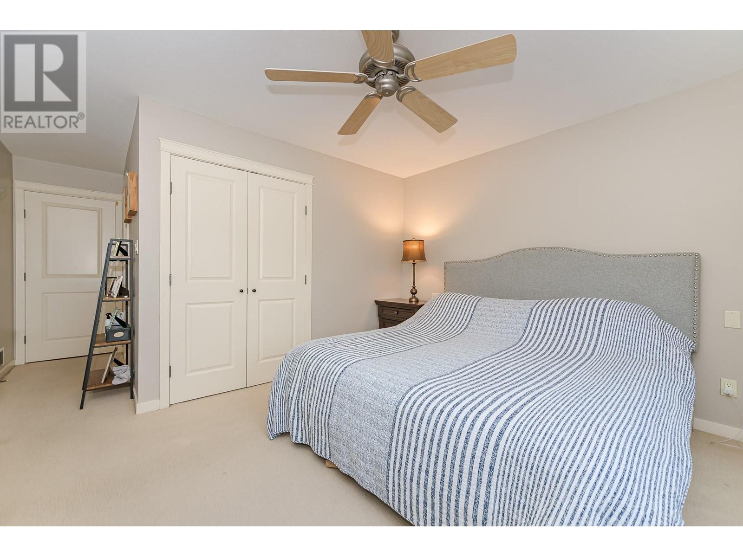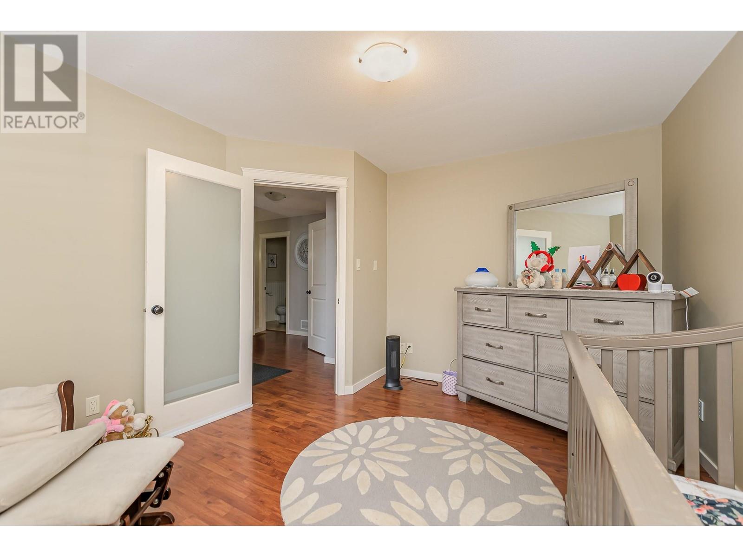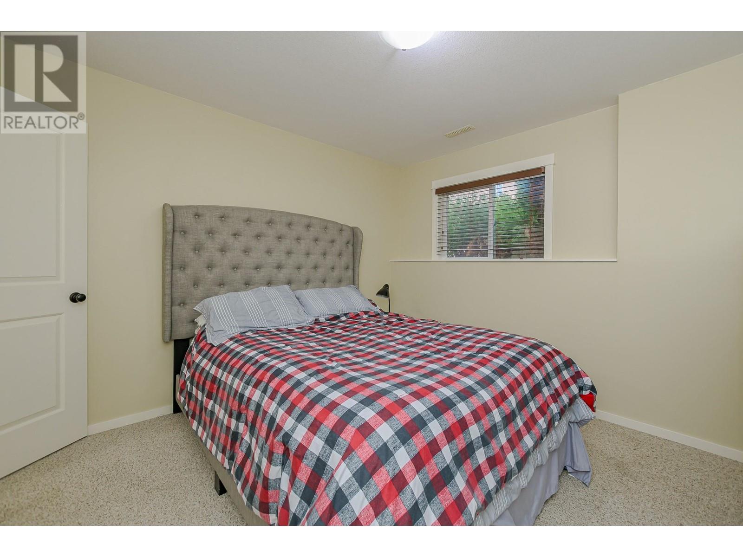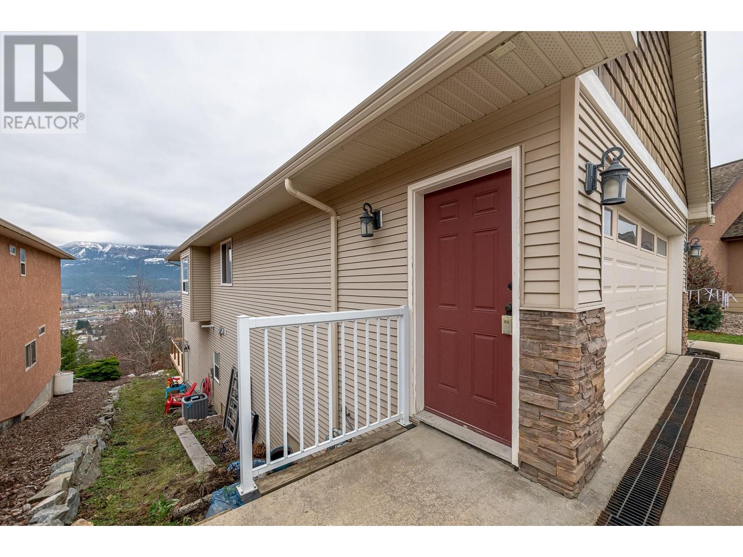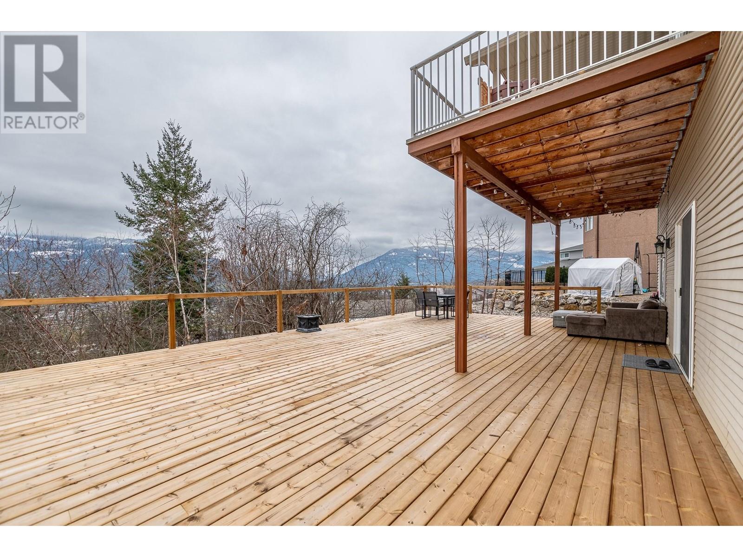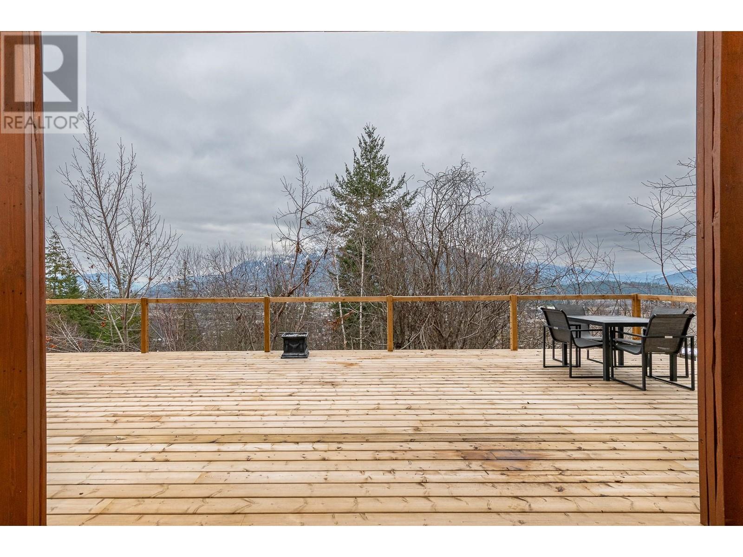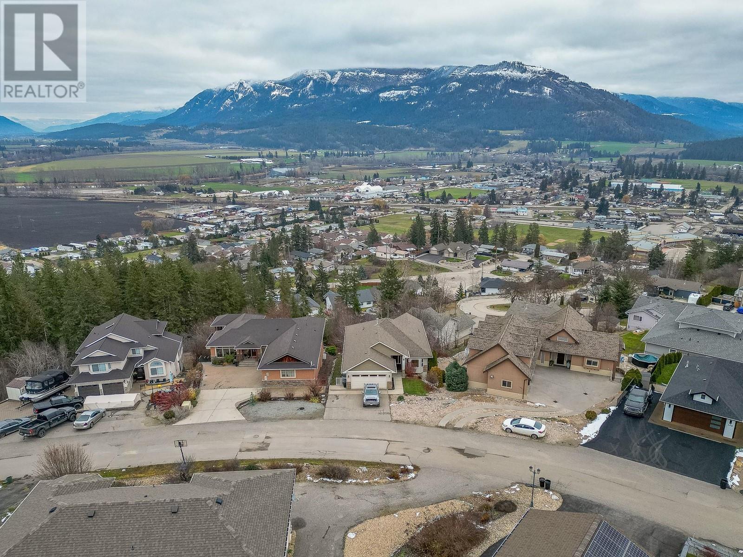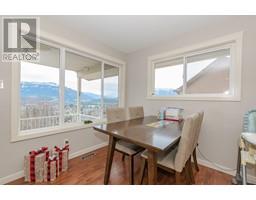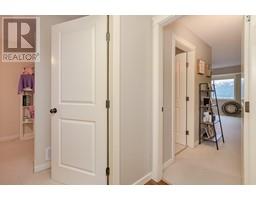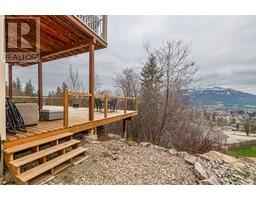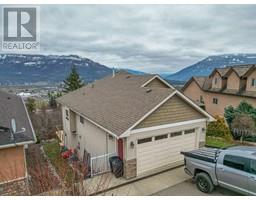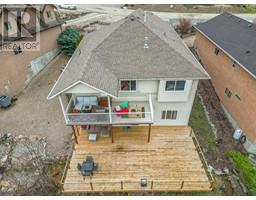110 Red Rock Crescent Enderby, British Columbia V0E 1V1
$819,900
This stunning 2,685 square foot rancher offers 4 bedrooms, 3 bathrooms, and a thoughtfully designed layout with modern finishes throughout. The main floor features a spacious master bedroom complete with a 4-piece ensuite, along with two additional bedrooms. The gleaming open-concept kitchen, dining, and living area showcase breathtaking panoramic views of the Enderby Cliffs, the valley, and the town below. The beautiful maple wood kitchen, equipped with an island, flows seamlessly onto a massive deck, newly updated in 2024, perfect for enjoying the scenery year-round. The living room is cozy and inviting with a natural gas fireplace. This home is equipped with new in 2023 Central air, and natural gas furnace, for modern convenience. The walkout basement boasts a spacious family/games room with high ceilings, modern flooring, and a separate entrance. An unfinished room offers endless potential for a media room or extra storage space. Outside, the beautifully landscaped front yard features an underground sprinkler system, while the two-car garage provides direct access to a practical mud/laundry room. Located in a high-end subdivision, this home is in one of Enderby’s most sought-after areas, combining luxury, comfort, and unparalleled views. (id:59116)
Property Details
| MLS® Number | 10329697 |
| Property Type | Single Family |
| Neigbourhood | Enderby / Grindrod |
| AmenitiesNearBy | Park, Recreation, Schools |
| CommunityFeatures | Family Oriented |
| Features | Private Setting, Treed, Irregular Lot Size, Sloping, Central Island, One Balcony |
| ParkingSpaceTotal | 5 |
| ViewType | City View, Mountain View, Valley View, View (panoramic) |
Building
| BathroomTotal | 3 |
| BedroomsTotal | 4 |
| ArchitecturalStyle | Ranch |
| BasementType | Full |
| ConstructedDate | 2003 |
| ConstructionStyleAttachment | Detached |
| CoolingType | Central Air Conditioning |
| ExteriorFinish | Vinyl Siding |
| FireplaceFuel | Gas |
| FireplacePresent | Yes |
| FireplaceType | Unknown |
| FlooringType | Carpeted, Laminate, Other |
| HalfBathTotal | 1 |
| HeatingType | Forced Air, See Remarks |
| RoofMaterial | Asphalt Shingle |
| RoofStyle | Unknown |
| StoriesTotal | 1 |
| SizeInterior | 2685 Sqft |
| Type | House |
| UtilityWater | Municipal Water |
Parking
| Attached Garage | 2 |
Land
| AccessType | Easy Access |
| Acreage | No |
| LandAmenities | Park, Recreation, Schools |
| LandscapeFeatures | Sloping, Underground Sprinkler |
| Sewer | Municipal Sewage System |
| SizeFrontage | 50 Ft |
| SizeIrregular | 0.28 |
| SizeTotal | 0.28 Ac|under 1 Acre |
| SizeTotalText | 0.28 Ac|under 1 Acre |
| ZoningType | Unknown |
Rooms
| Level | Type | Length | Width | Dimensions |
|---|---|---|---|---|
| Basement | Utility Room | 12'1'' x 4'5'' | ||
| Basement | Storage | 20'4'' x 18'9'' | ||
| Basement | Full Bathroom | 11'3'' x 7' | ||
| Basement | Bedroom | 11'9'' x 11'3'' | ||
| Basement | Recreation Room | 37' x 21'11'' | ||
| Main Level | Foyer | 9'1'' x 8'9'' | ||
| Main Level | Laundry Room | 9'3'' x 8'10'' | ||
| Main Level | Partial Bathroom | 5'10'' x 5'1'' | ||
| Main Level | Bedroom | 13'2'' x 11' | ||
| Main Level | Bedroom | 12'6'' x 9'5'' | ||
| Main Level | Full Ensuite Bathroom | 11'3'' x 9'3'' | ||
| Main Level | Primary Bedroom | 13'1'' x 13'1'' | ||
| Main Level | Dining Room | 14'7'' x 9'11'' | ||
| Main Level | Kitchen | 14'7'' x 12'2'' | ||
| Main Level | Living Room | 15'3'' x 9' |
https://www.realtor.ca/real-estate/27715762/110-red-rock-crescent-enderby-enderby-grindrod
Interested?
Contact us for more information
Tyler Rands
Personal Real Estate Corporation
3405 27 St
Vernon, British Columbia V1T 4W8

