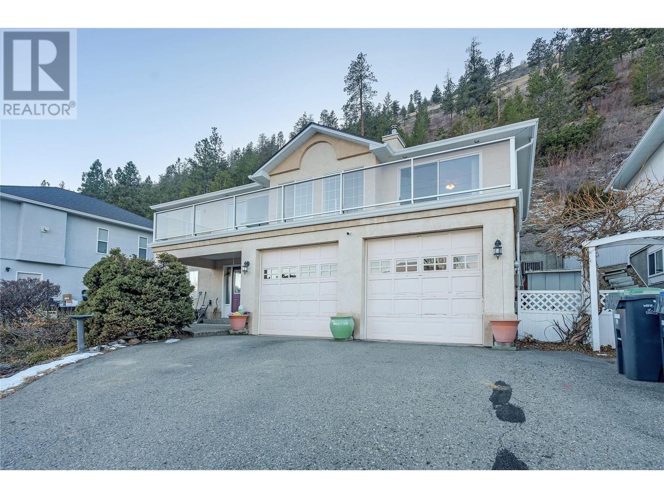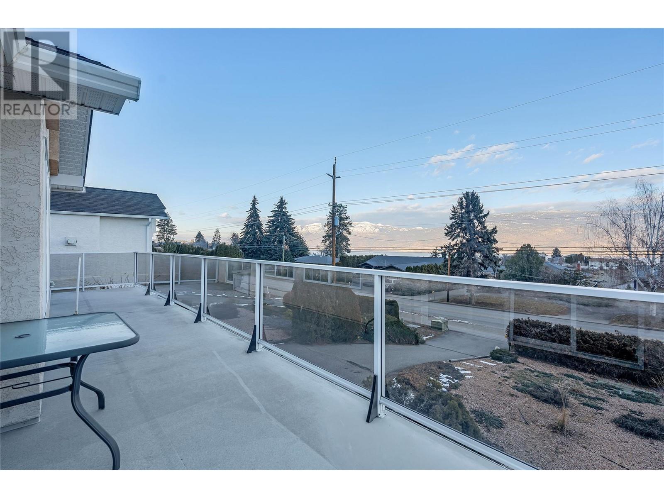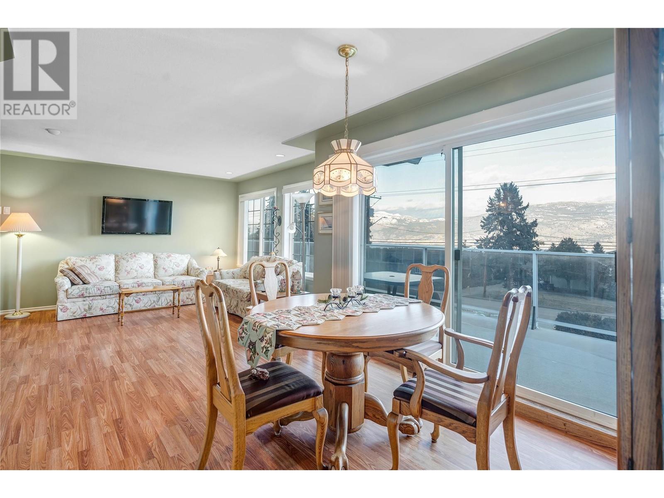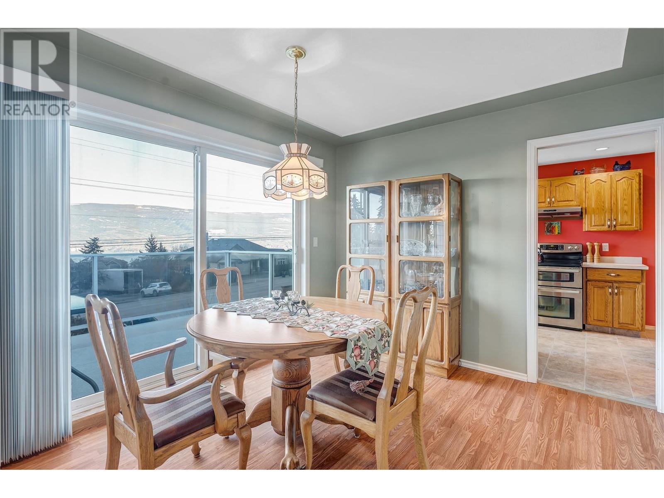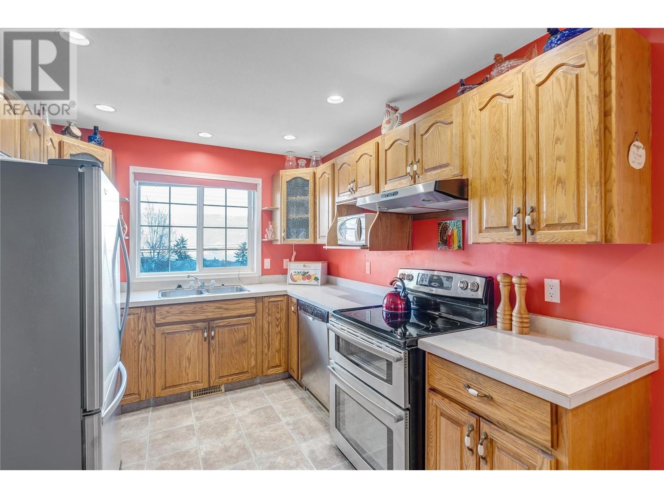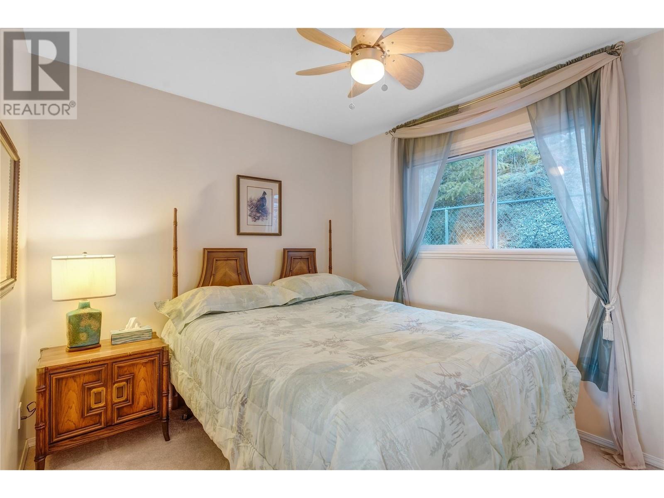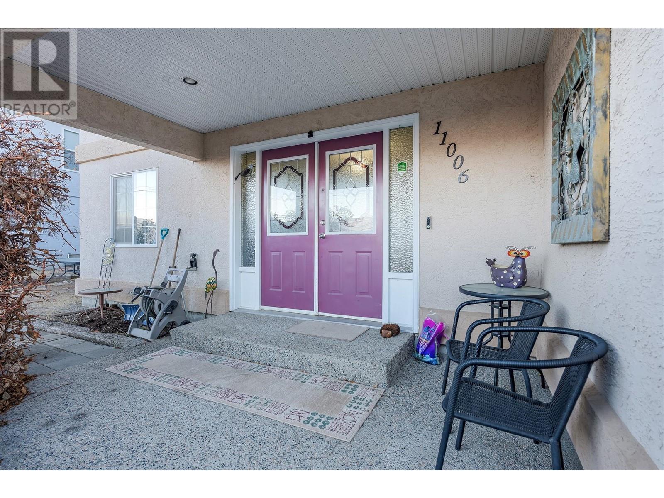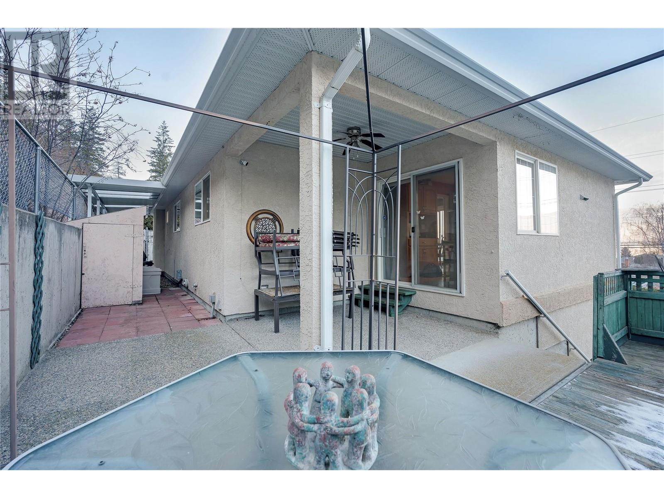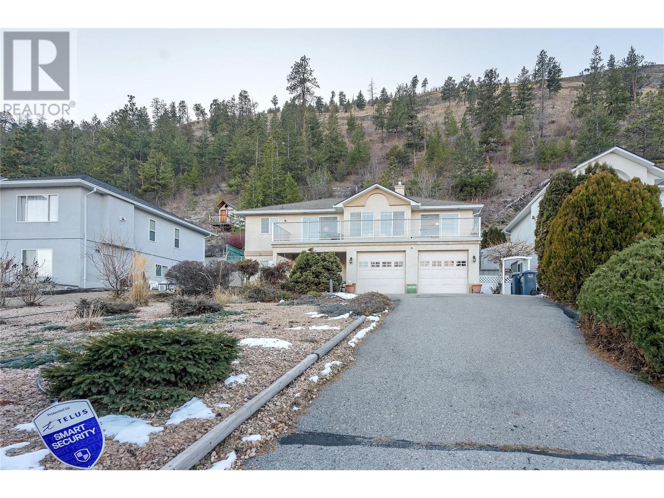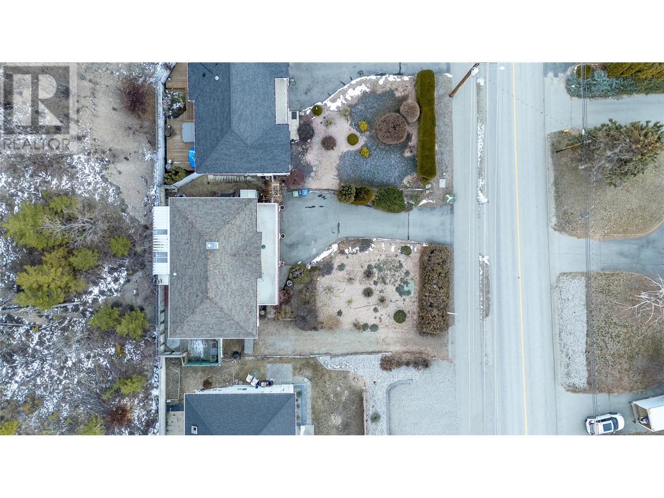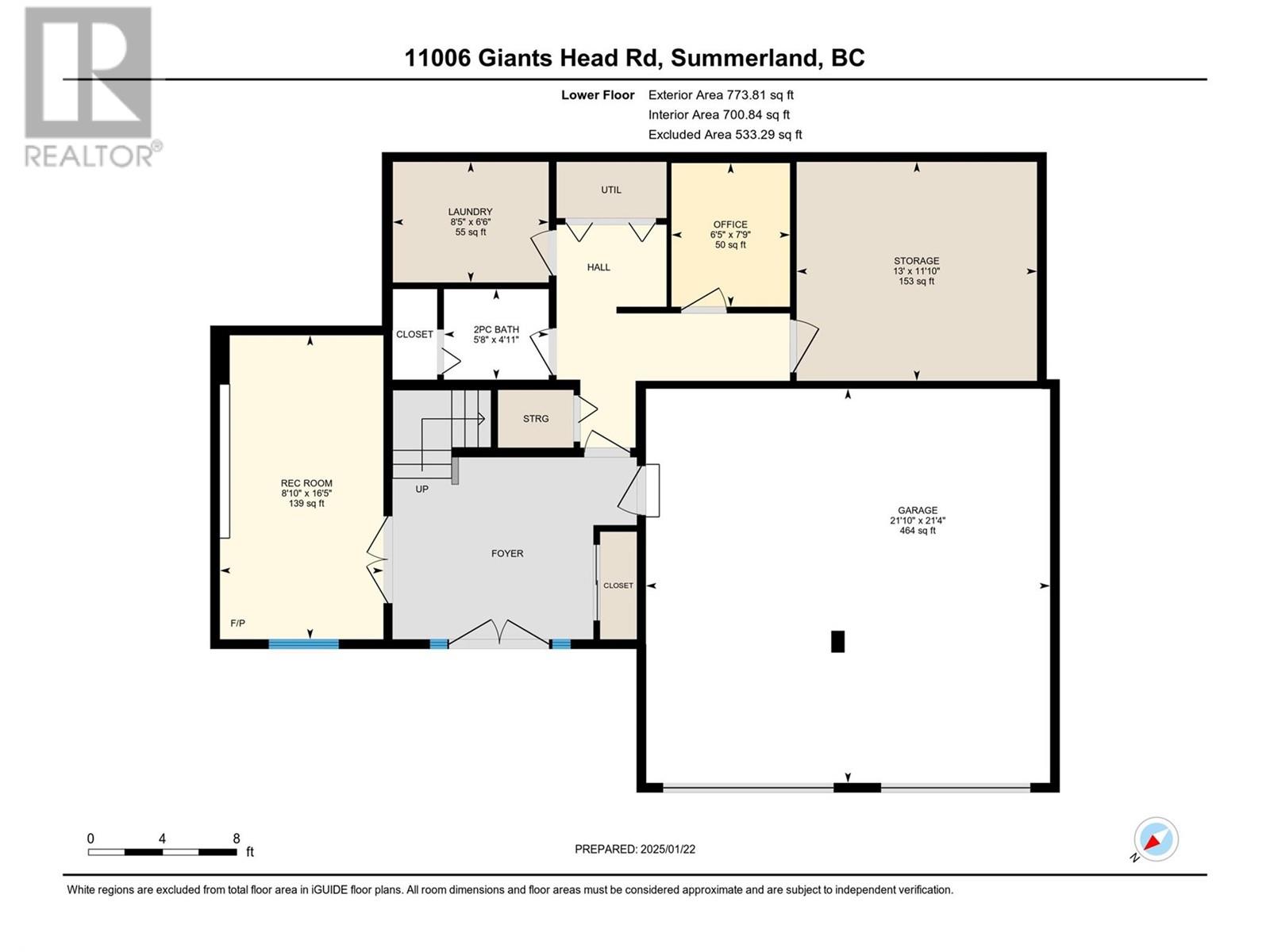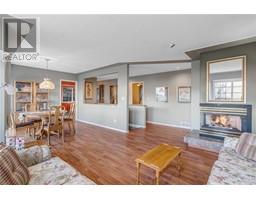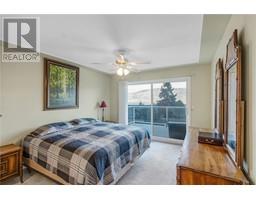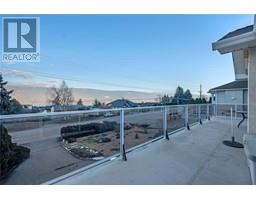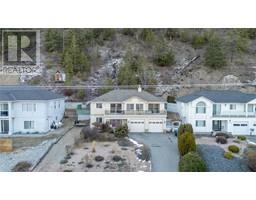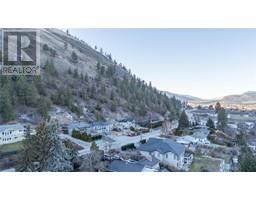11006 Giants Head Road Summerland, British Columbia V0H 1Z7
$789,000
Great Family Home with Lakeview and Low maintenance yard. Level entry home with spacious foyer & double entry doors, French doors to the family room, also on this level 2p bathroom, separate laundry room, large storage/flex room, office and access to the oversize garage. Upstairs, bright living room with gas fireplace, dining room, kitchen, built in eating area, patio slider to the partially covered outdoor area to relax dine and enjoy the view. Also on this level, 3 bedrooms, including the Primary/Master bedroom with double closets and ensuite also a 5 p bathroom and. The home has full width front deck with access from the living room and and primary bedroom. Home is situated along multi use trail for walking, biking into town or to Adventure out to wineries or Summerland sweets. Situated below Giants Head Mountain park so no rear neighbors. Updates included Gas forced air furnace & air conditioning unit in 2023 with 10 warranty. Additional driveway for your RV or extra parking. Easy to view, Call today. (id:59116)
Property Details
| MLS® Number | 10333015 |
| Property Type | Single Family |
| Neigbourhood | Summerland Rural |
| Parking Space Total | 2 |
| View Type | Lake View, Mountain View, Valley View |
Building
| Bathroom Total | 3 |
| Bedrooms Total | 3 |
| Appliances | Refrigerator, Dishwasher, Range - Electric, Washer & Dryer |
| Basement Type | Full |
| Constructed Date | 1993 |
| Construction Style Attachment | Detached |
| Cooling Type | Central Air Conditioning |
| Exterior Finish | Stucco |
| Fireplace Present | Yes |
| Fireplace Type | Free Standing Metal |
| Flooring Type | Carpeted, Ceramic Tile, Laminate |
| Half Bath Total | 1 |
| Heating Type | Forced Air, See Remarks |
| Roof Material | Asphalt Shingle |
| Roof Style | Unknown |
| Stories Total | 2 |
| Size Interior | 1,990 Ft2 |
| Type | House |
| Utility Water | Municipal Water |
Parking
| Attached Garage | 2 |
Land
| Acreage | No |
| Sewer | Septic Tank |
| Size Irregular | 0.29 |
| Size Total | 0.29 Ac|under 1 Acre |
| Size Total Text | 0.29 Ac|under 1 Acre |
| Zoning Type | Unknown |
Rooms
| Level | Type | Length | Width | Dimensions |
|---|---|---|---|---|
| Second Level | 3pc Ensuite Bath | Measurements not available | ||
| Second Level | Primary Bedroom | 13'6'' x 11'8'' | ||
| Second Level | 5pc Bathroom | 9' x 7'11'' | ||
| Second Level | Bedroom | 10' x 9' | ||
| Second Level | Bedroom | 10' x 9' | ||
| Second Level | Dining Room | 11'5'' x 10' | ||
| Second Level | Living Room | 15'6'' x 12'10'' | ||
| Second Level | Dining Nook | 9' x 6'11'' | ||
| Second Level | Kitchen | 10'2'' x 9' | ||
| Main Level | Partial Bathroom | 5'8'' x 4'11'' | ||
| Main Level | Storage | 13'10'' x 10'11'' | ||
| Main Level | Laundry Room | 8'5'' x 6'6'' | ||
| Main Level | Office | 7'9'' x 6'5'' | ||
| Main Level | Recreation Room | 16'5'' x 8'10'' | ||
| Main Level | Foyer | 11' x 10' |
https://www.realtor.ca/real-estate/27831937/11006-giants-head-road-summerland-summerland-rural
Contact Us
Contact us for more information
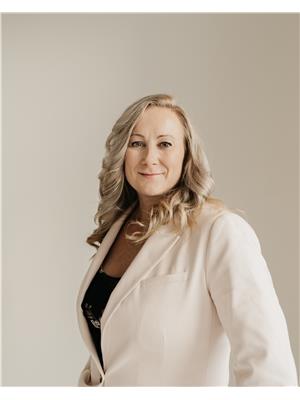
Adrienne Foggo
Personal Real Estate Corporation
10114 Main Street
Summerland, British Columbia V0H 1Z0

