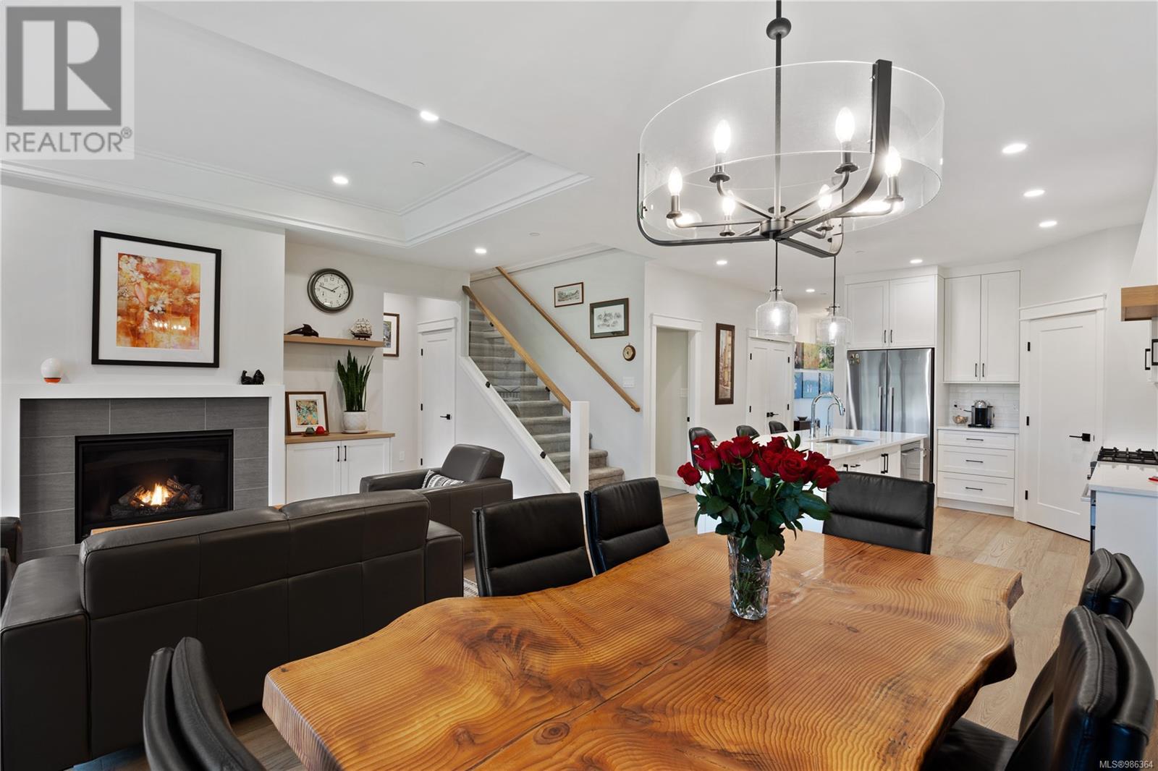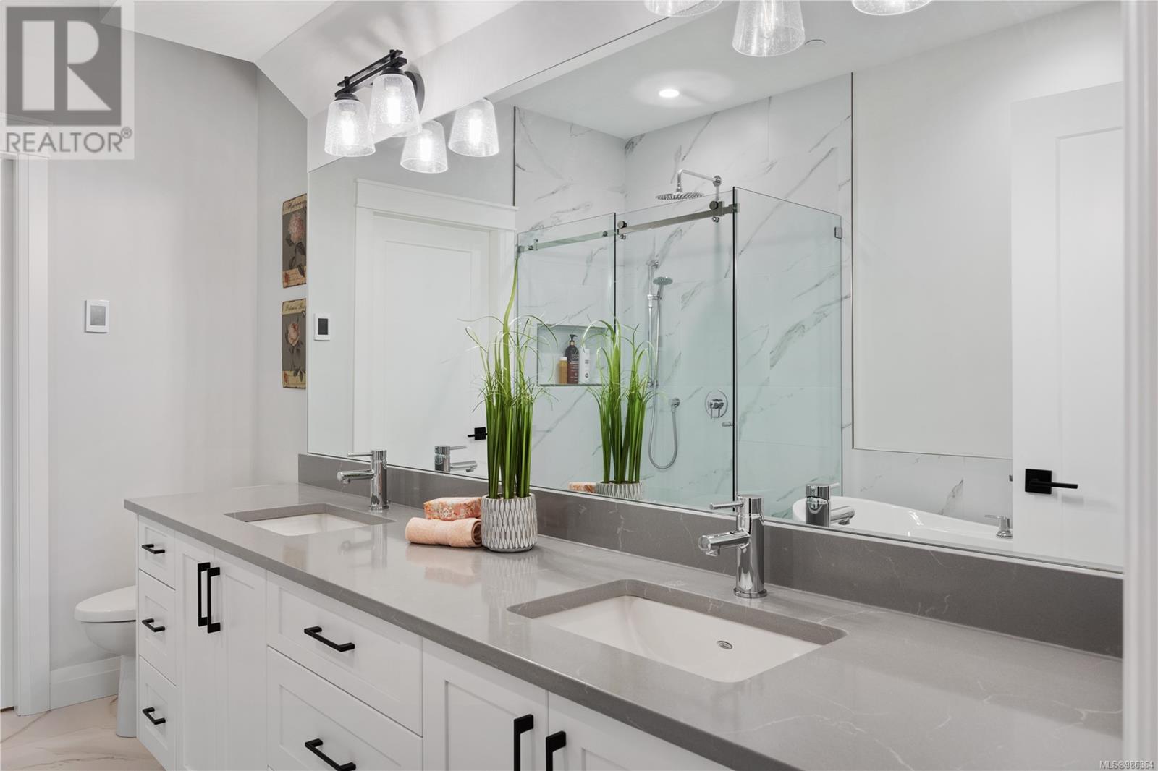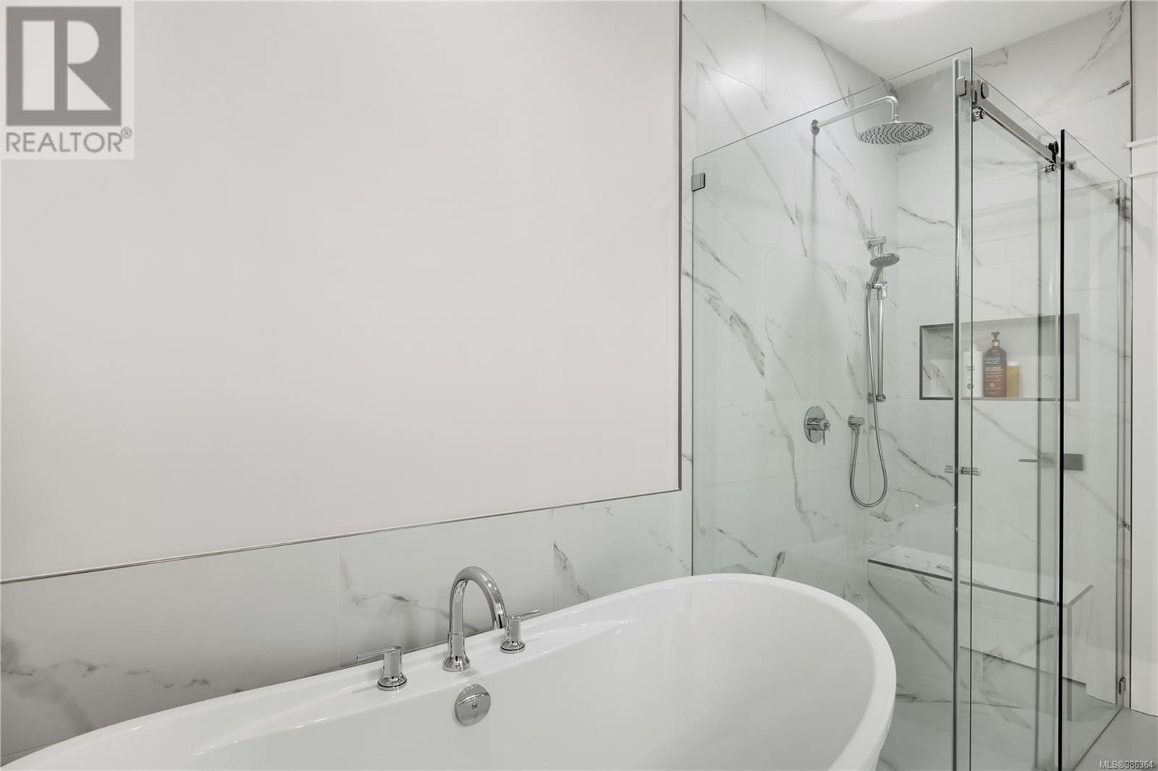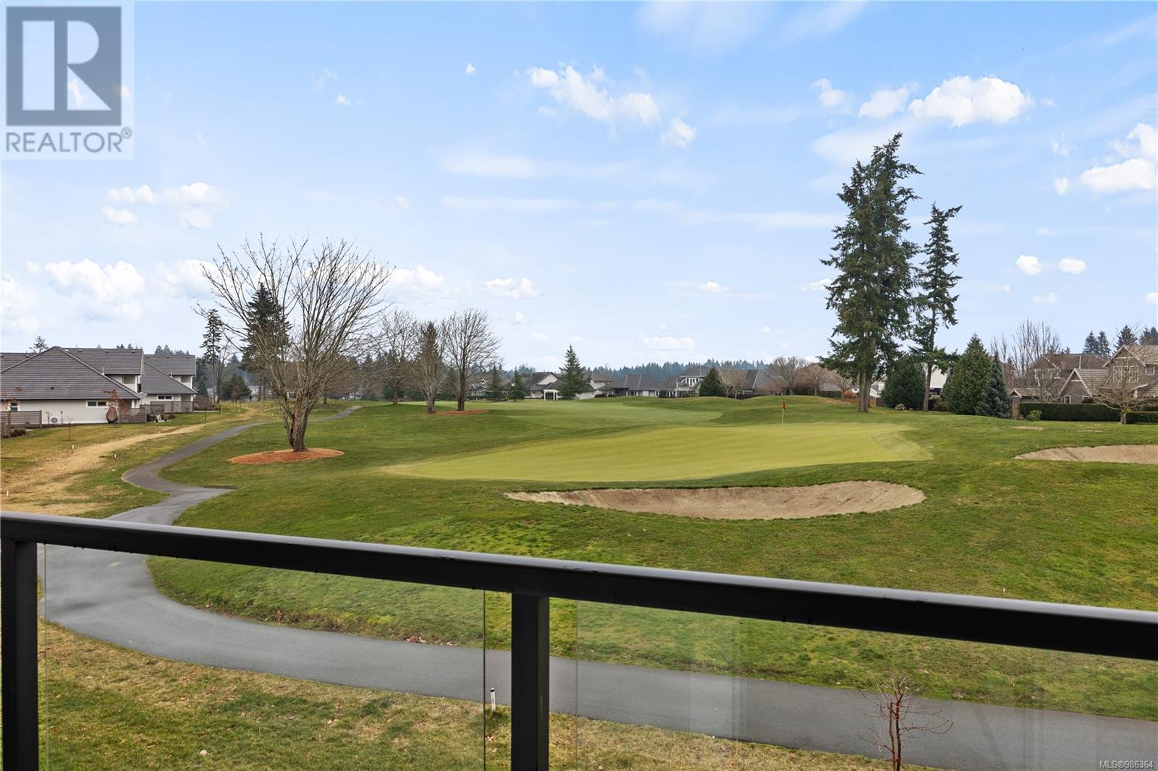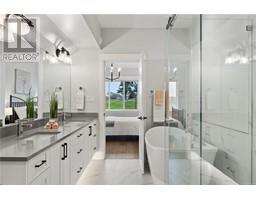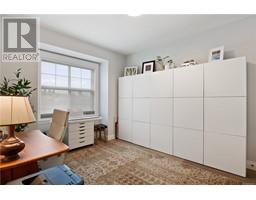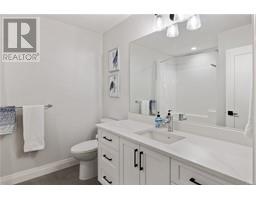111 1444 Crown Isle Dr Courtenay, British Columbia V9N 0B8
$1,065,000Maintenance,
$425 Monthly
Maintenance,
$425 MonthlyWelcome to Unit #111 at Silverstone Estates, an exquisite Integra built 1,759 sq ft patio home with 3 bedrooms and 3 bathrooms, epitomizing luxury and comfort. Superior craftsmanship with high ceilings and upgraded hardwood floors. The kitchen is a chef's dream, featuring Fisher & Paykel appliances and a spacious walk-in pantry. The living, kitchen and dining areas benefit from a southern exposure giving plenty of natural light. The expansive primary bedroom includes a luxurious 5-piece ensuite, offering a personal retreat within your home. Relax on your patio equipped with a custom motorized awning, perfect for enjoying the outdoors in comfort. Upstairs, discover a large bedroom and a 4-piece bathroom with an idyllic covered deck with excellent southern views across Crown Isle Golf Course. Don't miss the fire sprinklers, heat pump, and a Heat Recovery Ventilation (HRV) system, ensuring incredible efficiency. At under 2 years old, this immaculate home comes with no GST (id:59116)
Property Details
| MLS® Number | 986364 |
| Property Type | Single Family |
| Neigbourhood | Crown Isle |
| Community Features | Pets Allowed With Restrictions, Family Oriented |
| Features | Other, Golf Course/parkland |
| Parking Space Total | 8 |
| Plan | Eps7331 |
| View Type | Mountain View |
Building
| Bathroom Total | 3 |
| Bedrooms Total | 3 |
| Architectural Style | Other |
| Constructed Date | 2023 |
| Cooling Type | Air Conditioned |
| Fire Protection | Sprinkler System-fire |
| Fireplace Present | Yes |
| Fireplace Total | 1 |
| Heating Type | Heat Pump |
| Size Interior | 1,649 Ft2 |
| Total Finished Area | 1649 Sqft |
| Type | Row / Townhouse |
Land
| Access Type | Highway Access |
| Acreage | No |
| Size Irregular | 1759 |
| Size Total | 1759 Sqft |
| Size Total Text | 1759 Sqft |
| Zoning Type | Residential |
Rooms
| Level | Type | Length | Width | Dimensions |
|---|---|---|---|---|
| Second Level | Bedroom | 14 ft | 12 ft | 14 ft x 12 ft |
| Second Level | Bathroom | 4-Piece | ||
| Main Level | Ensuite | 5-Piece | ||
| Main Level | Primary Bedroom | 15 ft | 12 ft | 15 ft x 12 ft |
| Main Level | Laundry Room | 9 ft | 10 ft | 9 ft x 10 ft |
| Main Level | Living Room | 19 ft | 12 ft | 19 ft x 12 ft |
| Main Level | Dining Room | 13 ft | 8 ft | 13 ft x 8 ft |
| Main Level | Kitchen | 14 ft | 10 ft | 14 ft x 10 ft |
| Main Level | Bathroom | 4-Piece | ||
| Main Level | Bedroom | 14 ft | 11 ft | 14 ft x 11 ft |
| Main Level | Entrance | 10 ft | 5 ft | 10 ft x 5 ft |
https://www.realtor.ca/real-estate/27878383/111-1444-crown-isle-dr-courtenay-crown-isle
Contact Us
Contact us for more information

Ross Mcdyre
#121 - 750 Comox Road
Courtenay, British Columbia V9N 3P6









