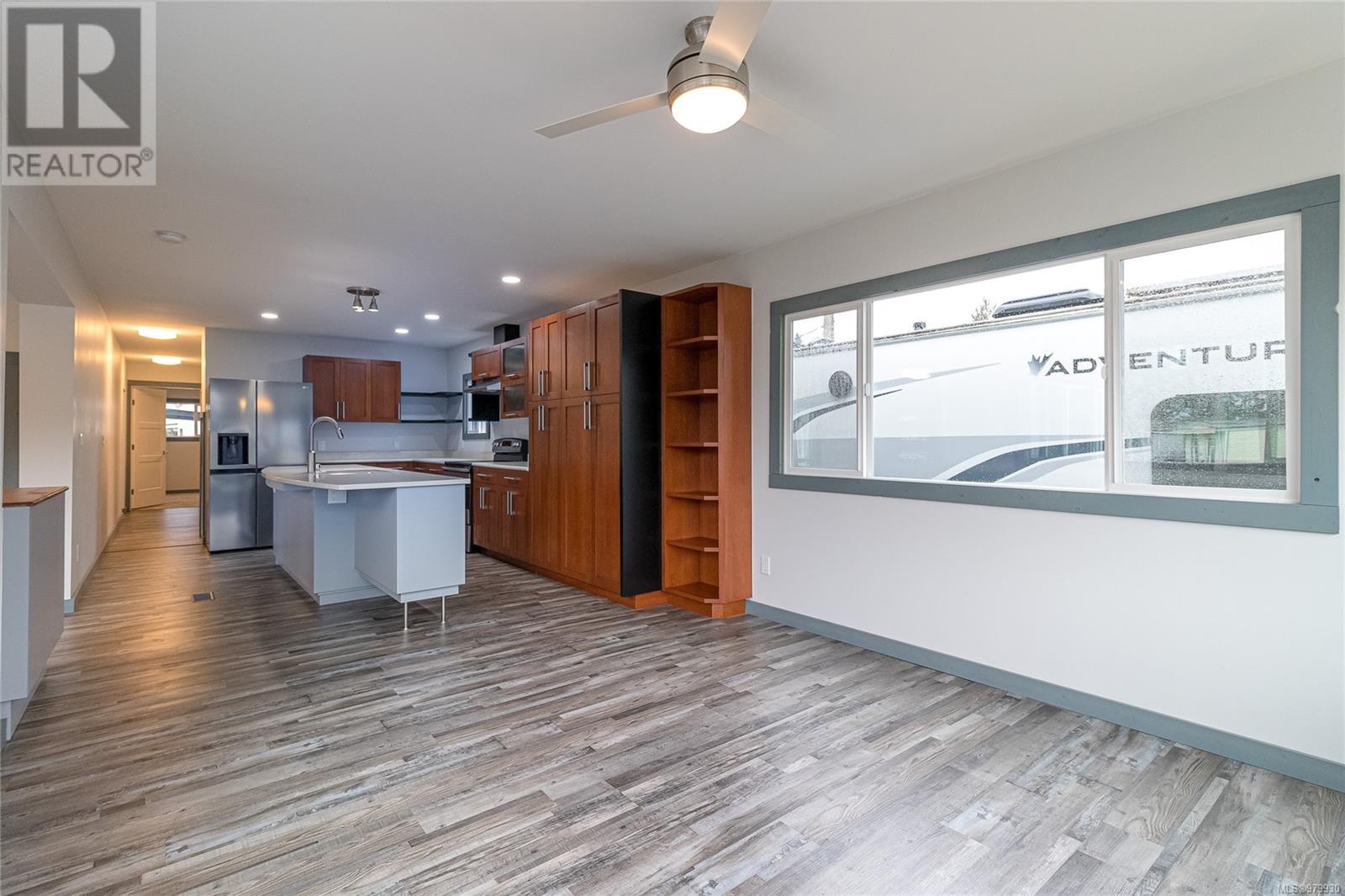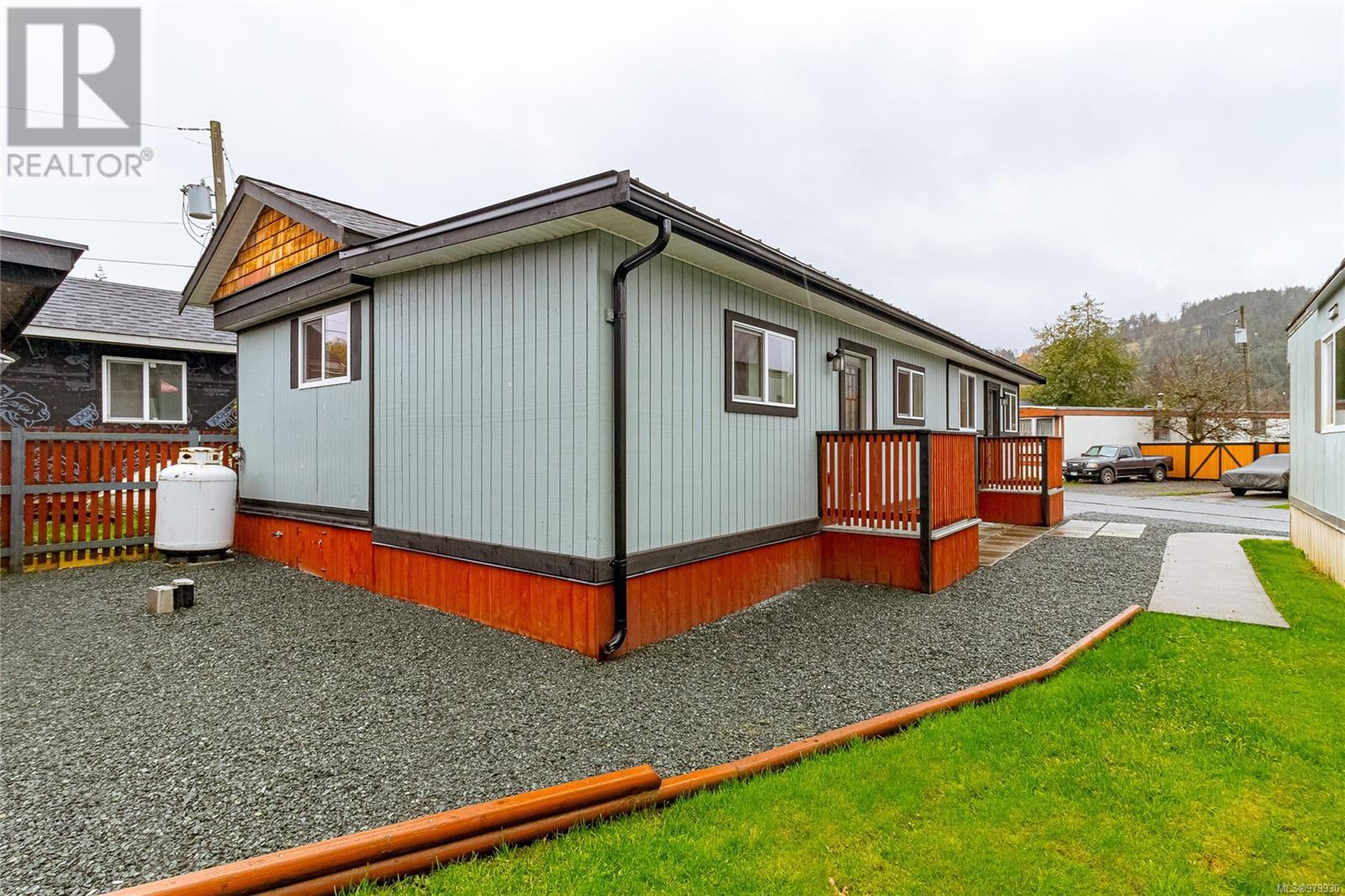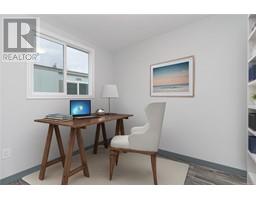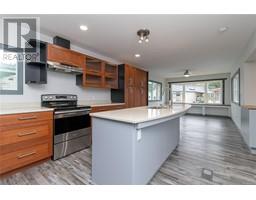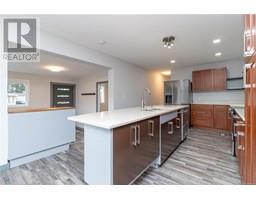111 1753 Cecil St Crofton, British Columbia V0R 1R0
$349,900Maintenance,
$545 Monthly
Maintenance,
$545 MonthlyThis beautifully renovated like new 3-bedroom + den residence showcases exceptional craftsmanship at every turn. Step into a spacious, bright kitchen, complete with brand new stainless steel appliances (Maytag) including a dishwasher. The expansive kitchen island and soft-close cabinetry make cooking a delight. Recent upgrades include plank flooring throughout, with all-new interior and exterior doors, a new roof and electrical panel as well as a fully renovated bathroom with luxurious double sink vanity (2022). A separate laundry room features a new Maytag washer and dryer for added convenience. Step outside to your private oasis, complete with a gazebo perfect for summer BBQs. Just a short walk to the ocean and pet-friendly trails, Salt Spring Island on your doorstep. Ideally located near the famous Chemainus Theatre and only a quick drive to Duncan and Nanaimo for major shopping. This home is move-in ready—discover your dream home in the heart of the Cowichan Valley! (id:59116)
Property Details
| MLS® Number | 979930 |
| Property Type | Single Family |
| Neigbourhood | Crofton |
| CommunityFeatures | Pets Allowed With Restrictions, Family Oriented |
| Features | Level Lot, Park Setting, Private Setting, Southern Exposure, Wooded Area, Irregular Lot Size, See Remarks, Other, Marine Oriented |
| ParkingSpaceTotal | 2 |
| ViewType | Mountain View |
Building
| BathroomTotal | 1 |
| BedroomsTotal | 3 |
| ArchitecturalStyle | Contemporary |
| ConstructedDate | 1976 |
| CoolingType | None |
| HeatingFuel | Electric, Propane |
| HeatingType | Forced Air |
| SizeInterior | 1302 Sqft |
| TotalFinishedArea | 1238 Sqft |
| Type | Manufactured Home |
Land
| AccessType | Road Access |
| Acreage | No |
| ZoningDescription | Mhp |
| ZoningType | Residential |
Rooms
| Level | Type | Length | Width | Dimensions |
|---|---|---|---|---|
| Main Level | Dining Room | 5'3 x 7'8 | ||
| Main Level | Living Room | 13'4 x 11'8 | ||
| Main Level | Laundry Room | 7'6 x 7'10 | ||
| Main Level | Kitchen | 17'4 x 11'8 | ||
| Main Level | Entrance | 11'2 x 9'4 | ||
| Main Level | Entrance | 6 ft | 6 ft x Measurements not available | |
| Main Level | Den | 8 ft | 8 ft x Measurements not available | |
| Main Level | Bedroom | 8 ft | 8 ft x Measurements not available | |
| Main Level | Bedroom | 8 ft | 8 ft x Measurements not available | |
| Main Level | Primary Bedroom | 8'10 x 11'6 | ||
| Main Level | Bathroom | 5-Piece |
https://www.realtor.ca/real-estate/27610910/111-1753-cecil-st-crofton-crofton
Interested?
Contact us for more information
Mark Brotherton
104-909 Island Hwy
Campbell River, British Columbia V9W 2C2









