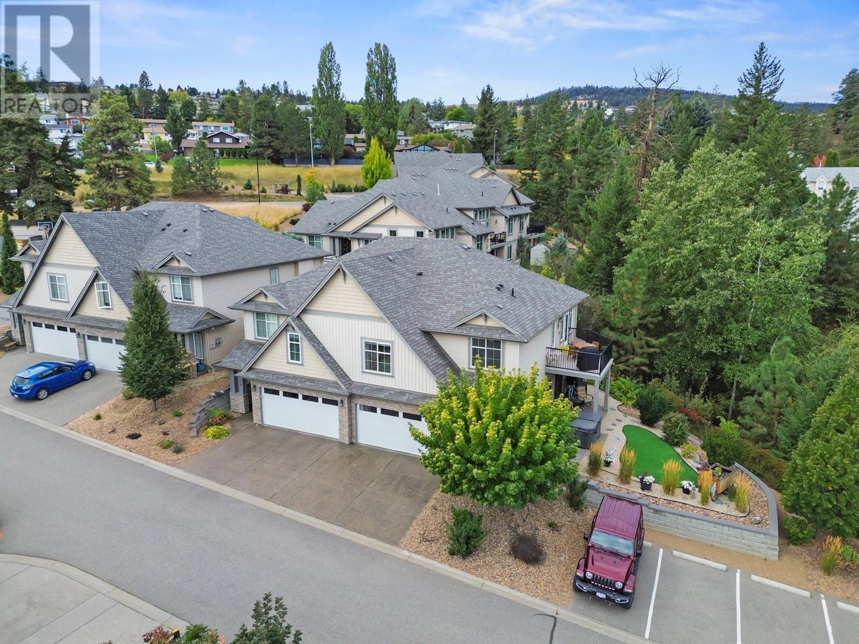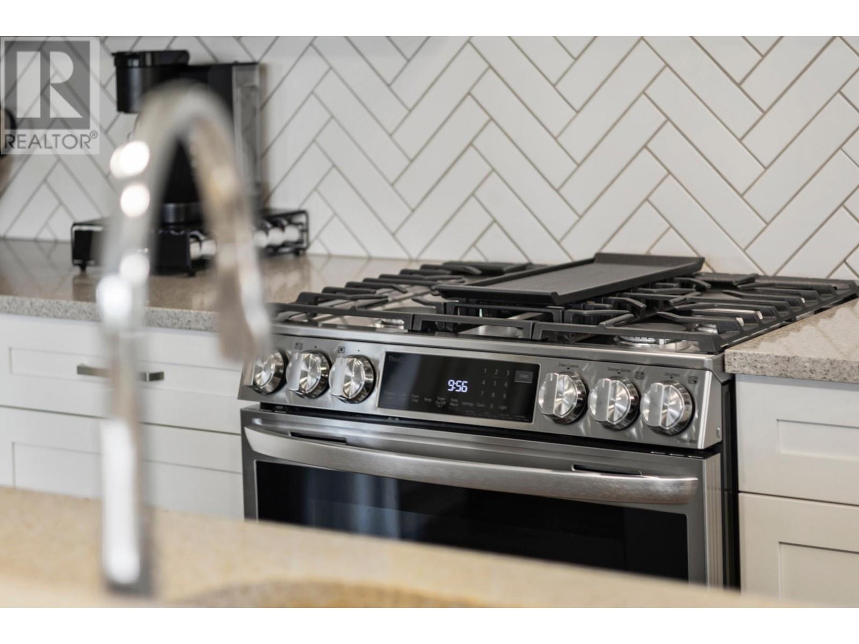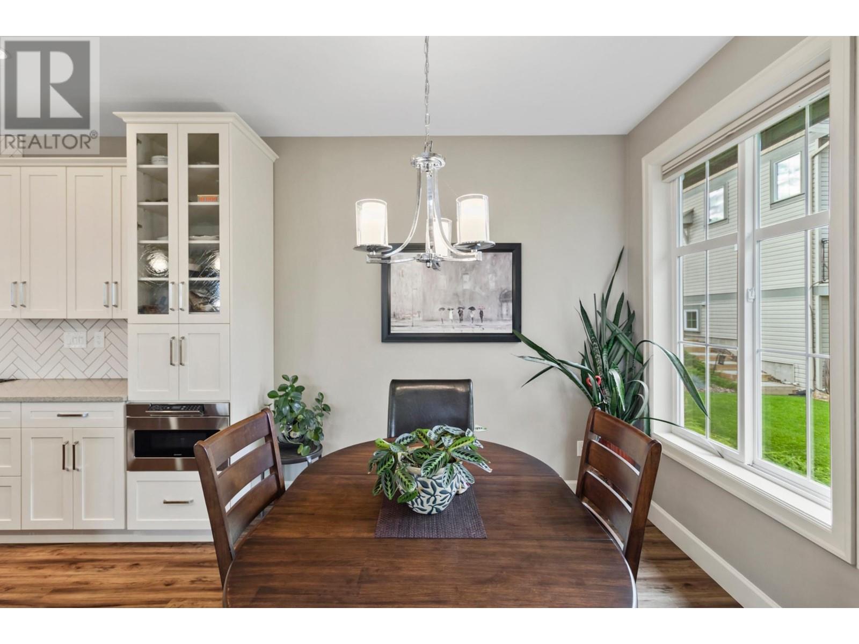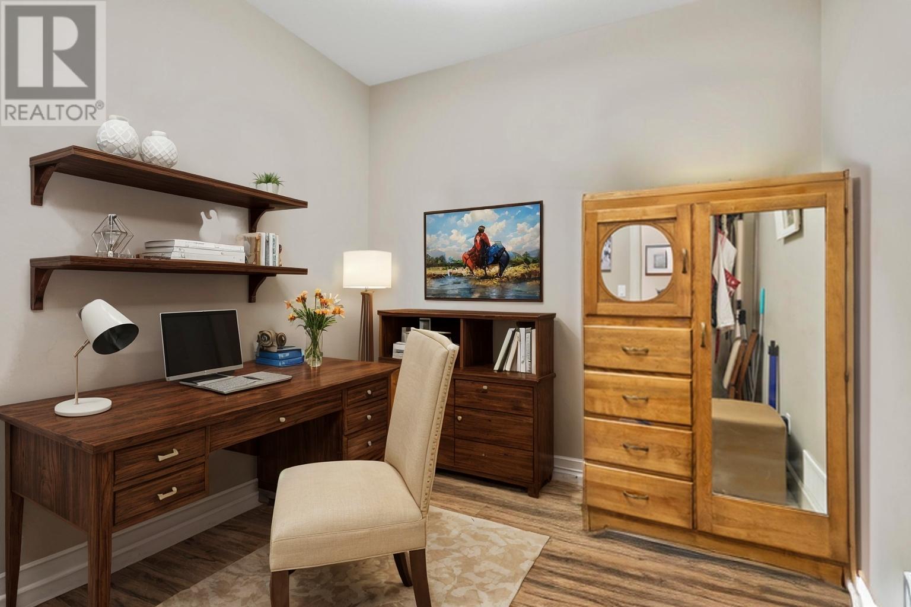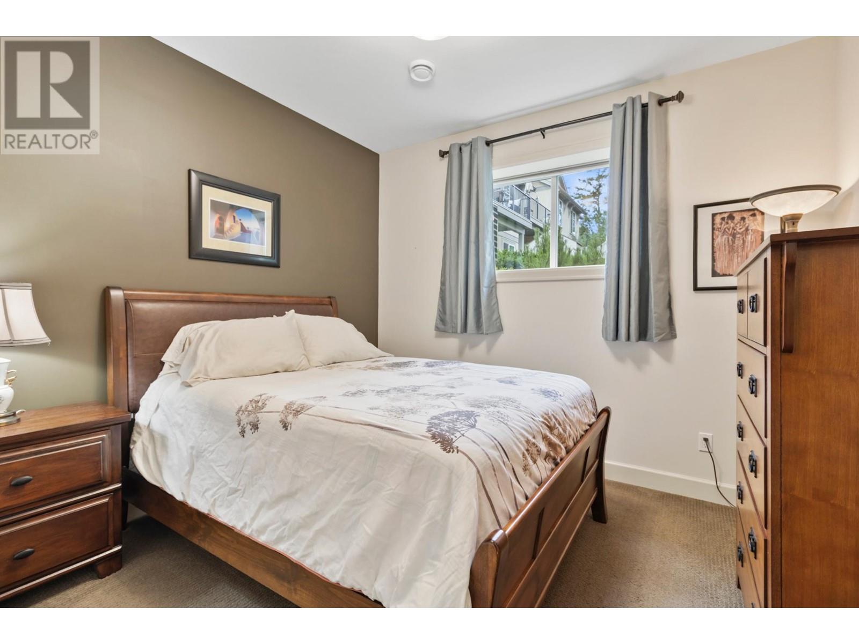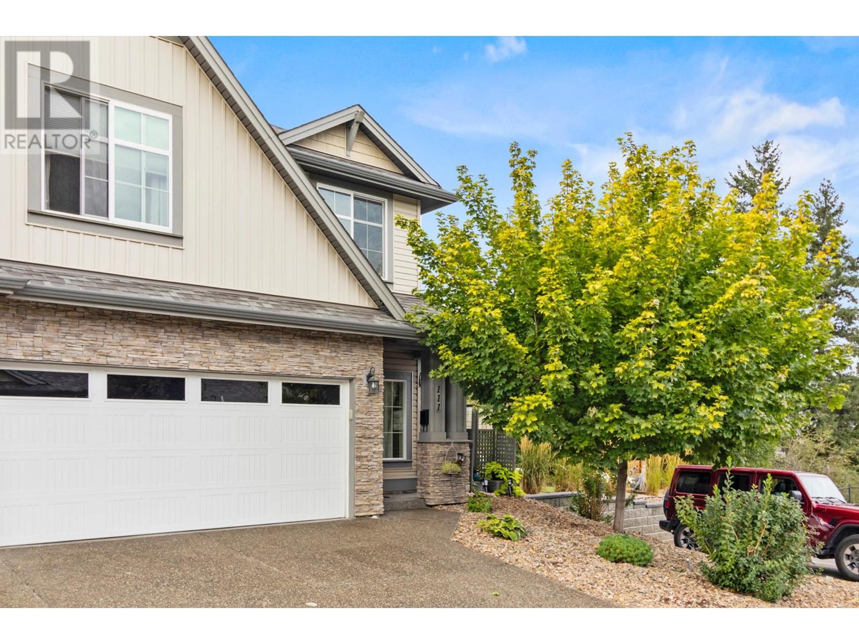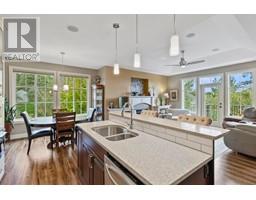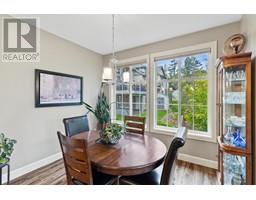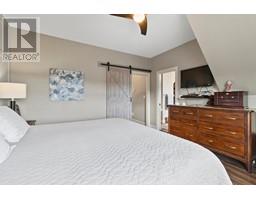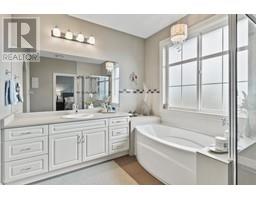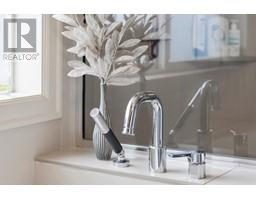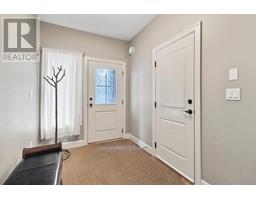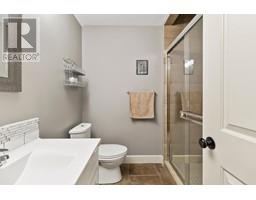111-770 Hugh Allan Drive Kamloops, British Columbia v1s 0c4
$749,900Maintenance,
$110 Monthly
Maintenance,
$110 MonthlyWelcome to Unit 111 Cobblestone Pointe, this stunning end unit, where luxury meets tranquility in the heart of the prestigious Aberdeen neighbourhood. Imagine sipping your morning coffee on one of two serene decks, surrounded by lush green space, or unwinding under the stars in your private Arctic Spa hot tub. This semi-custom townhouse is designed for both comfort and elegance, featuring a spacious, gourmet kitchen complete with an island, gas range, and built-in microwave--perfect for crafting your favorite meals. The home's vaulted ceilings and expansive windows fill each room with natural light, enhancing the warmth from two cozy gas fireplaces. Enjoy upgraded finishes like granite countertops, a stunning tile backsplash, and elegant flooring throughout. The custom ensuite pampers you with a large vanity, soaker tub, separate shower, walk-in closet, and chic barn doors, all while offering breathtaking views of the city and mountains. The walk out basement is equally as inviting offering a warm entryway, plus carpet and underlay, guest bedroom, 3 piece bath with large tile shower and rec room with yard access. High end finishes throughout including Hunter Douglas blinds, complete this beautiful home. With a low-maintenance xeriscaped yard and affordable $110 monthly strata fee covering essentials like water, sewer, and snow removal, Cobblestone Pointe is your perfect escape to an effortless, luxurious lifestyle. (id:59116)
Property Details
| MLS® Number | 181007 |
| Property Type | Single Family |
| Community Name | Aberdeen |
Building
| BathroomTotal | 3 |
| BedroomsTotal | 2 |
| Appliances | Central Vacuum, Washer & Dryer, Dishwasher, Hot Tub, Window Coverings, Stove, Microwave |
| ArchitecturalStyle | Basement Entry |
| ConstructionMaterial | Wood Frame |
| ConstructionStyleAttachment | Attached |
| CoolingType | Central Air Conditioning |
| FireplaceFuel | Gas |
| FireplacePresent | Yes |
| FireplaceTotal | 2 |
| FireplaceType | Conventional |
| HeatingFuel | Natural Gas |
| HeatingType | Furnace |
| SizeInterior | 1756 Sqft |
| Type | Row / Townhouse |
Parking
| Garage | 2 |
Land
| Acreage | No |
Rooms
| Level | Type | Length | Width | Dimensions |
|---|---|---|---|---|
| Basement | 3pc Bathroom | Measurements not available | ||
| Basement | Living Room | 13 ft ,6 in | 14 ft ,11 in | 13 ft ,6 in x 14 ft ,11 in |
| Basement | Foyer | 8 ft | 17 ft ,7 in | 8 ft x 17 ft ,7 in |
| Basement | Bedroom | 10 ft ,11 in | 14 ft ,2 in | 10 ft ,11 in x 14 ft ,2 in |
| Basement | Laundry Room | 9 ft ,4 in | 5 ft ,10 in | 9 ft ,4 in x 5 ft ,10 in |
| Main Level | 2pc Bathroom | Measurements not available | ||
| Main Level | 4pc Ensuite Bath | Measurements not available | ||
| Main Level | Kitchen | 9 ft ,9 in | 13 ft ,9 in | 9 ft ,9 in x 13 ft ,9 in |
| Main Level | Dining Room | 10 ft ,11 in | 8 ft ,1 in | 10 ft ,11 in x 8 ft ,1 in |
| Main Level | Living Room | 15 ft | 19 ft | 15 ft x 19 ft |
| Main Level | Office | 9 ft ,5 in | 9 ft ,1 in | 9 ft ,5 in x 9 ft ,1 in |
| Main Level | Primary Bedroom | 13 ft ,1 in | 13 ft ,5 in | 13 ft ,1 in x 13 ft ,5 in |
https://www.realtor.ca/real-estate/27442603/111-770-hugh-allan-drive-kamloops-aberdeen
Interested?
Contact us for more information
Melissa Vike
Personal Real Estate Corporation
1000 Clubhouse Dr (Lower)
Kamloops, British Columbia V2H 1T9

