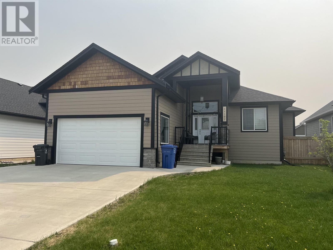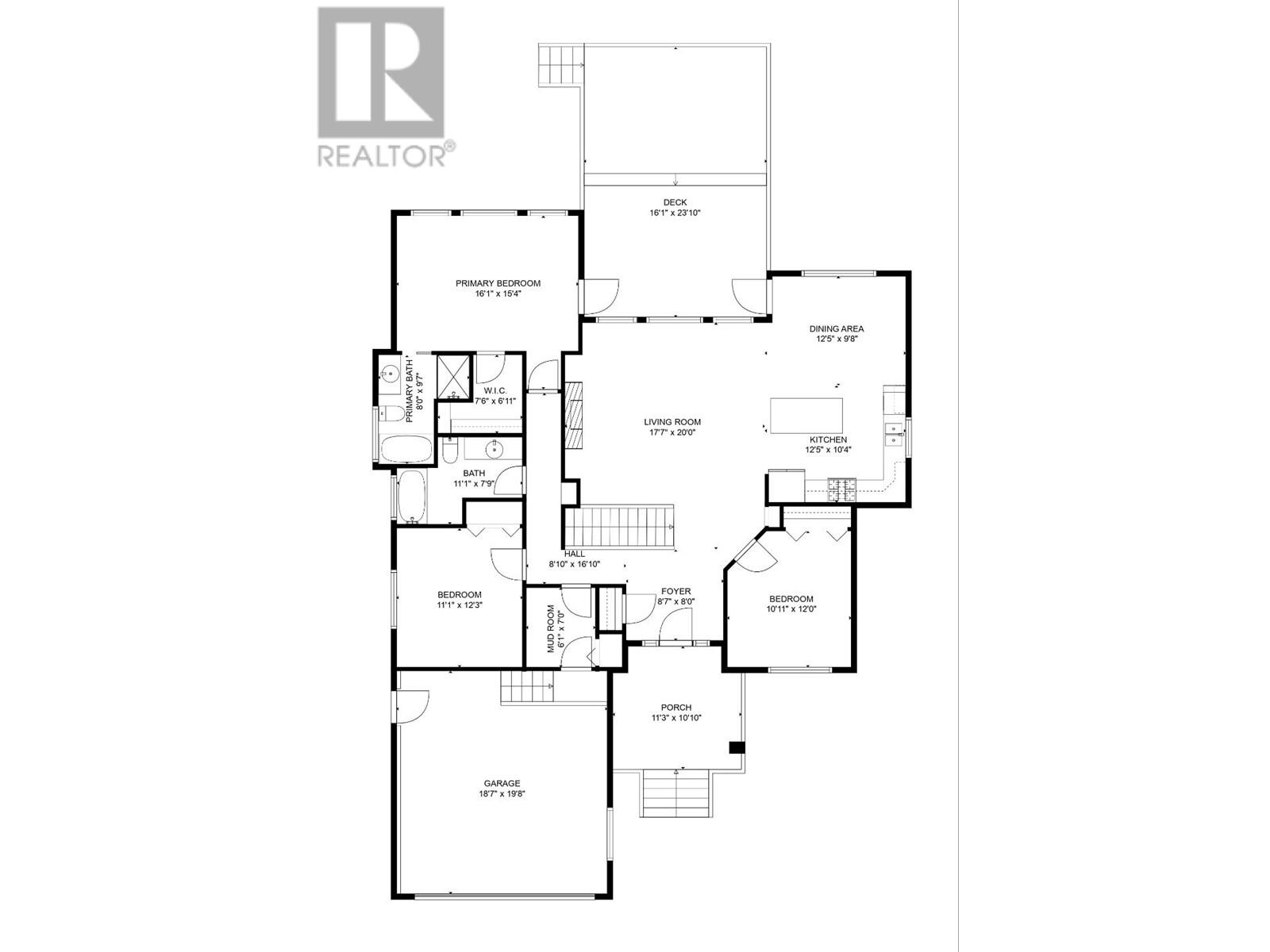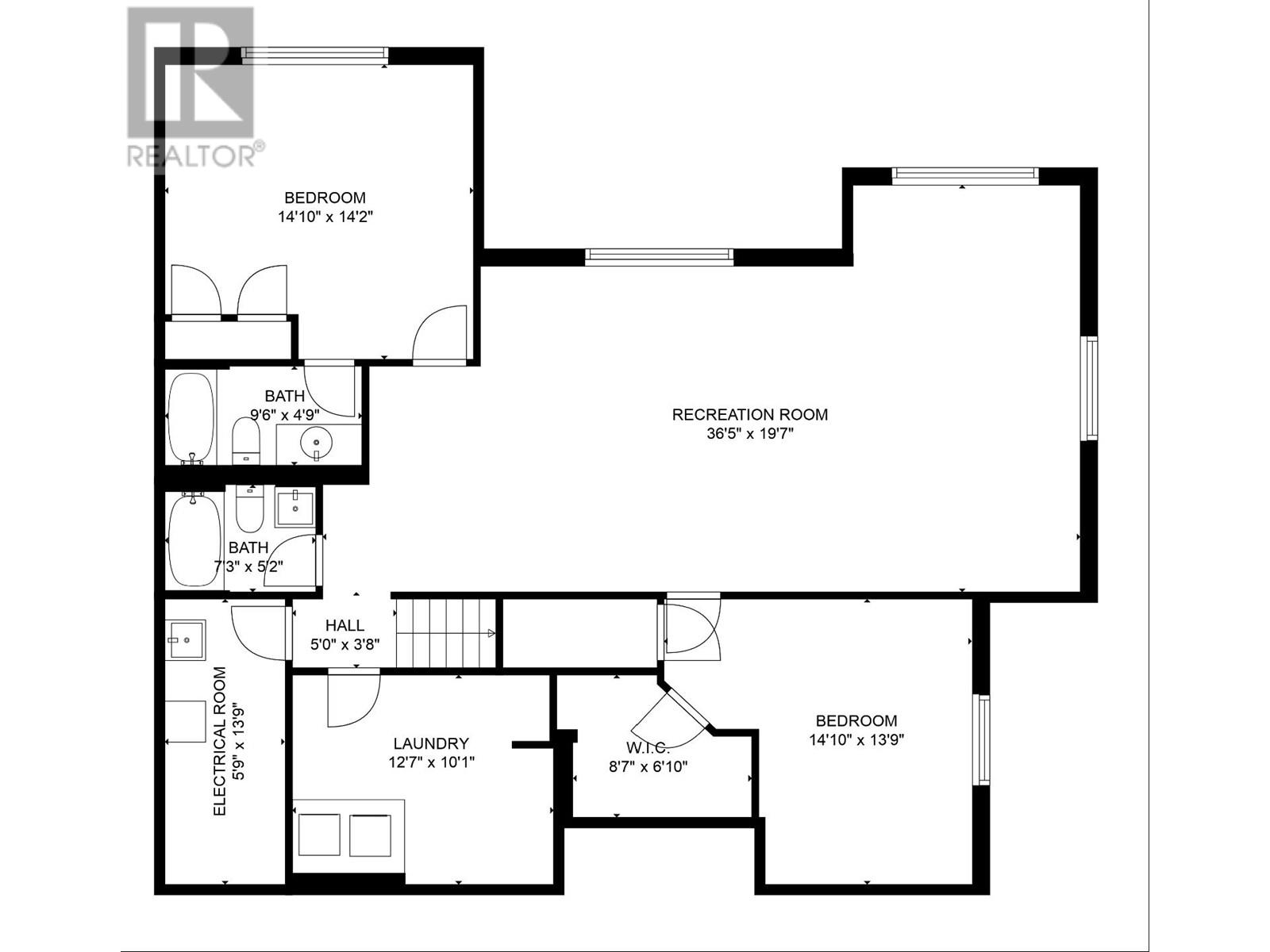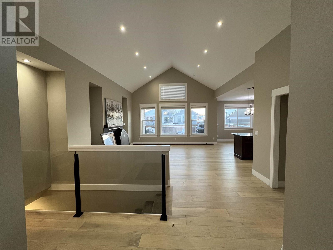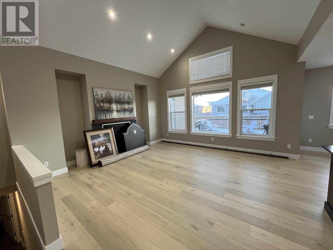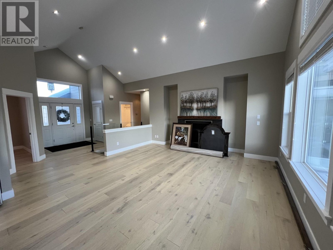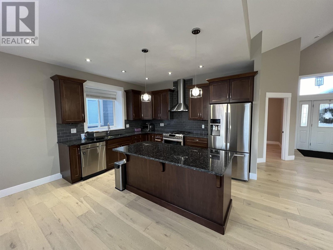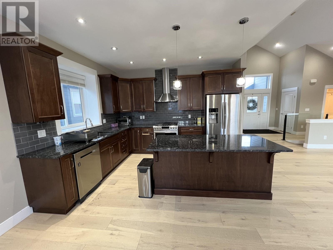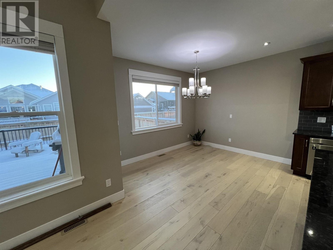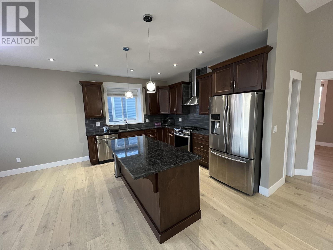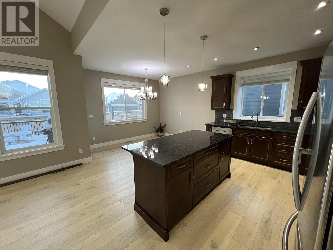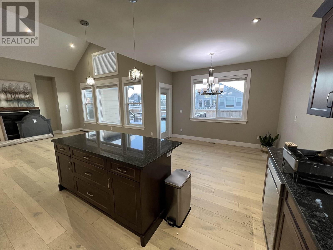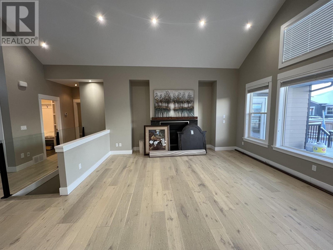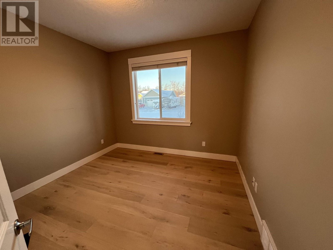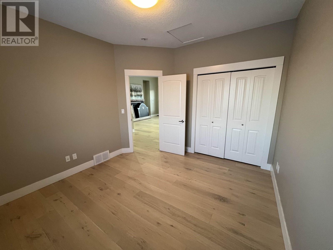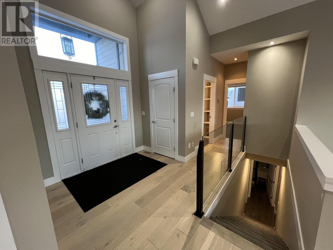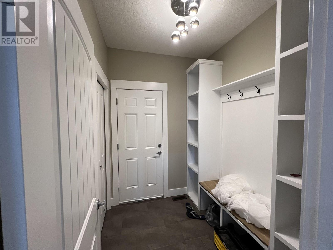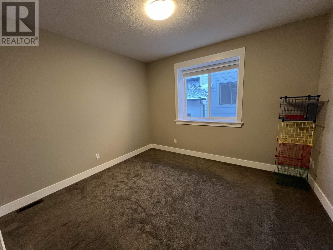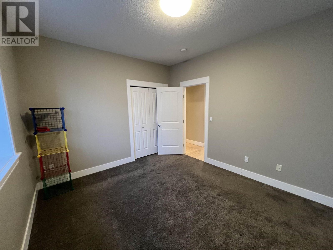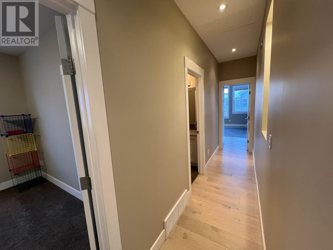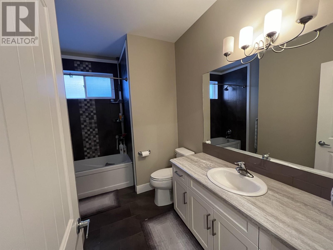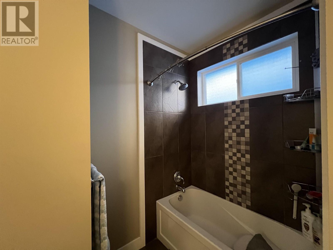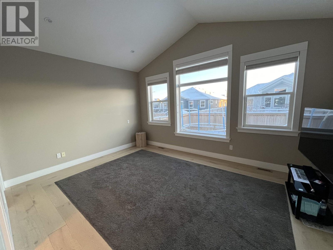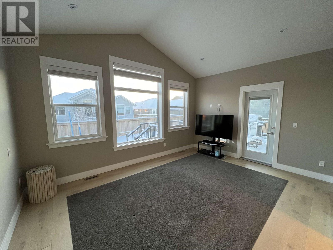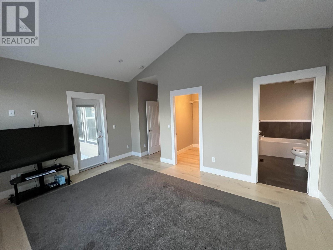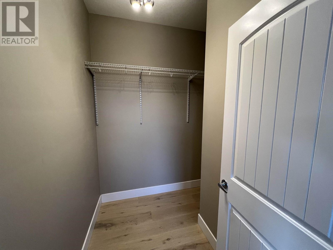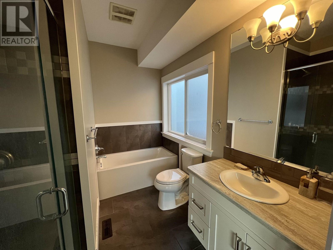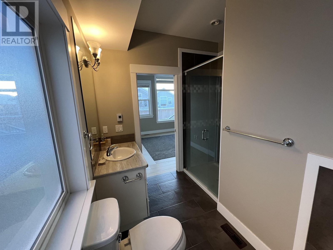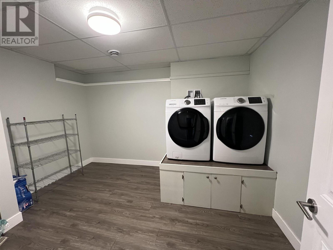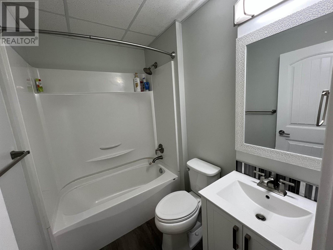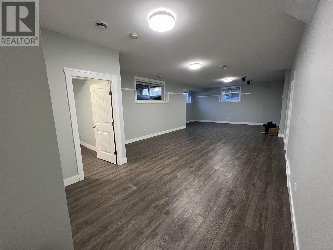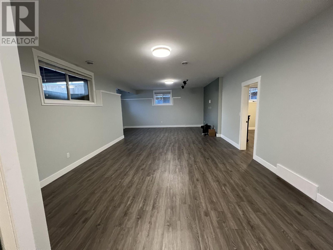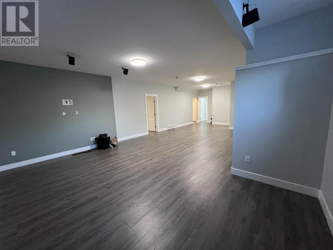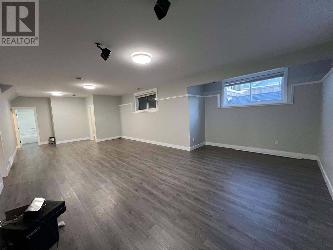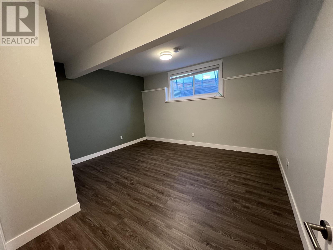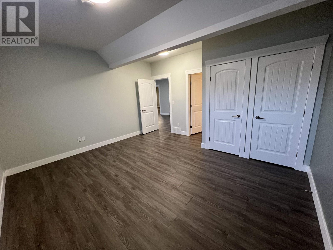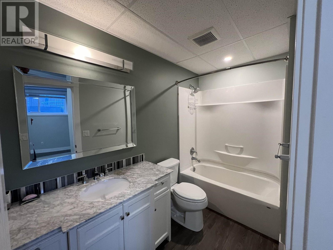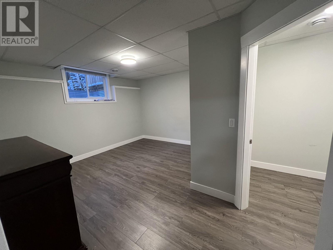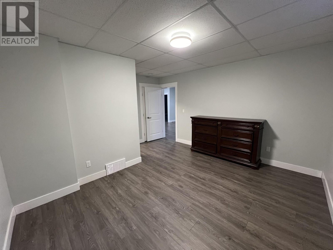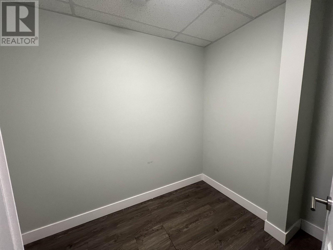11107 115 Avenue Fort St. John, British Columbia V1J 0N4
$679,900
This executive 5 bed, 4 full bath family home is located in the sought-after Westridge Estates. Only a few blocks from CM Finch and great access to paved walking trails. The spacious main floor offers soaring 15 ft vaulted ceilings, large windows allowing an abundance of natural light, high-end window coverings, a gas fireplace, modern wide plank hardwood flooring, and so much more. Fully finished basement with 2 bedrooms, 2 full bathrooms, a laundry room, and a large rec room. Step out to the large two tier deck overlooking the yard and custom basketball court. Remainder of 10-year structural home warranty coverage in place. (id:59116)
Property Details
| MLS® Number | R2842229 |
| Property Type | Single Family |
Building
| BathroomTotal | 4 |
| BedroomsTotal | 5 |
| Appliances | Washer, Dryer, Refrigerator, Stove, Dishwasher |
| BasementDevelopment | Finished |
| BasementType | Full (finished) |
| ConstructedDate | 2015 |
| ConstructionStyleAttachment | Detached |
| FireplacePresent | Yes |
| FireplaceTotal | 1 |
| Fixture | Drapes/window Coverings |
| FoundationType | Concrete Perimeter |
| HeatingFuel | Natural Gas |
| HeatingType | Forced Air |
| RoofMaterial | Asphalt Shingle |
| RoofStyle | Conventional |
| StoriesTotal | 1 |
| SizeInterior | 3215 Sqft |
| Type | House |
| UtilityWater | Municipal Water |
Parking
| Garage | 2 |
| Open |
Land
| Acreage | No |
| SizeIrregular | 7007.3 |
| SizeTotal | 7007.3 Sqft |
| SizeTotalText | 7007.3 Sqft |
Rooms
| Level | Type | Length | Width | Dimensions |
|---|---|---|---|---|
| Basement | Laundry Room | 12 ft ,7 in | 10 ft ,1 in | 12 ft ,7 in x 10 ft ,1 in |
| Basement | Utility Room | 5 ft ,9 in | 13 ft ,9 in | 5 ft ,9 in x 13 ft ,9 in |
| Basement | Bedroom 4 | 14 ft ,1 in | 14 ft ,2 in | 14 ft ,1 in x 14 ft ,2 in |
| Basement | Recreational, Games Room | 36 ft ,5 in | 19 ft ,7 in | 36 ft ,5 in x 19 ft ,7 in |
| Basement | Bedroom 5 | 14 ft ,1 in | 13 ft ,9 in | 14 ft ,1 in x 13 ft ,9 in |
| Basement | Other | 8 ft ,7 in | 6 ft ,1 in | 8 ft ,7 in x 6 ft ,1 in |
| Main Level | Foyer | 8 ft ,7 in | 8 ft | 8 ft ,7 in x 8 ft |
| Main Level | Bedroom 2 | 10 ft ,1 in | 12 ft | 10 ft ,1 in x 12 ft |
| Main Level | Kitchen | 12 ft ,5 in | 10 ft ,4 in | 12 ft ,5 in x 10 ft ,4 in |
| Main Level | Dining Room | 12 ft ,5 in | 9 ft ,8 in | 12 ft ,5 in x 9 ft ,8 in |
| Main Level | Living Room | 17 ft ,7 in | 20 ft | 17 ft ,7 in x 20 ft |
| Main Level | Mud Room | 6 ft ,1 in | 7 ft | 6 ft ,1 in x 7 ft |
| Main Level | Bedroom 3 | 11 ft ,1 in | 12 ft ,3 in | 11 ft ,1 in x 12 ft ,3 in |
| Main Level | Primary Bedroom | 16 ft ,1 in | 15 ft ,4 in | 16 ft ,1 in x 15 ft ,4 in |
| Main Level | Other | 7 ft ,6 in | 6 ft ,1 in | 7 ft ,6 in x 6 ft ,1 in |
https://www.realtor.ca/real-estate/26421232/11107-115-avenue-fort-st-john
Interested?
Contact us for more information
Tal Dhillon
202 - 8501 162 Street
Surrey, British Columbia V4N 1B2

