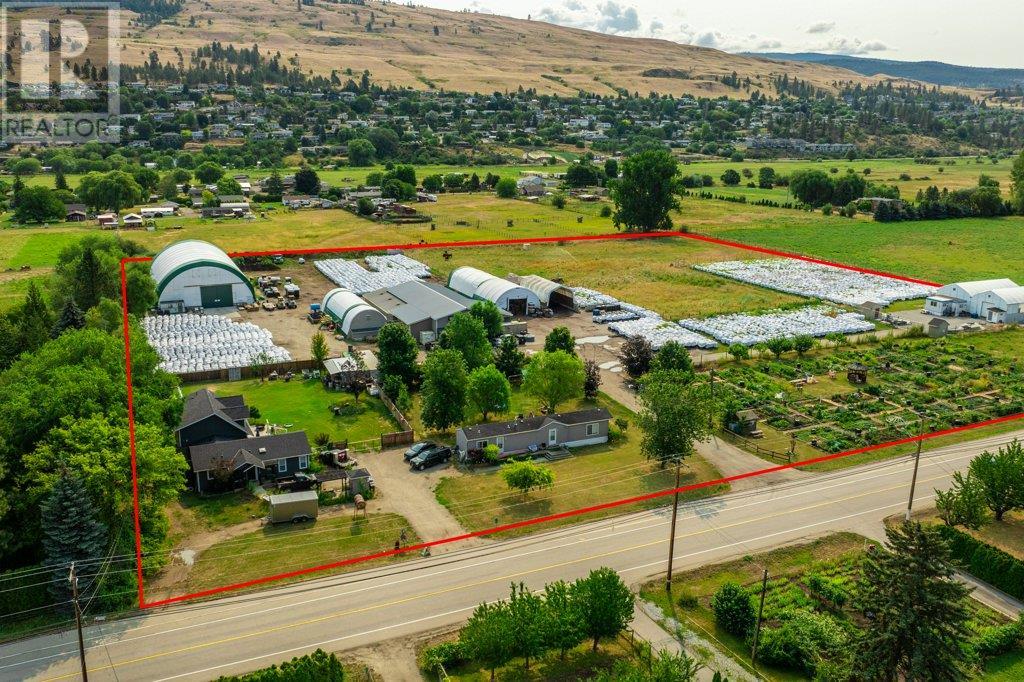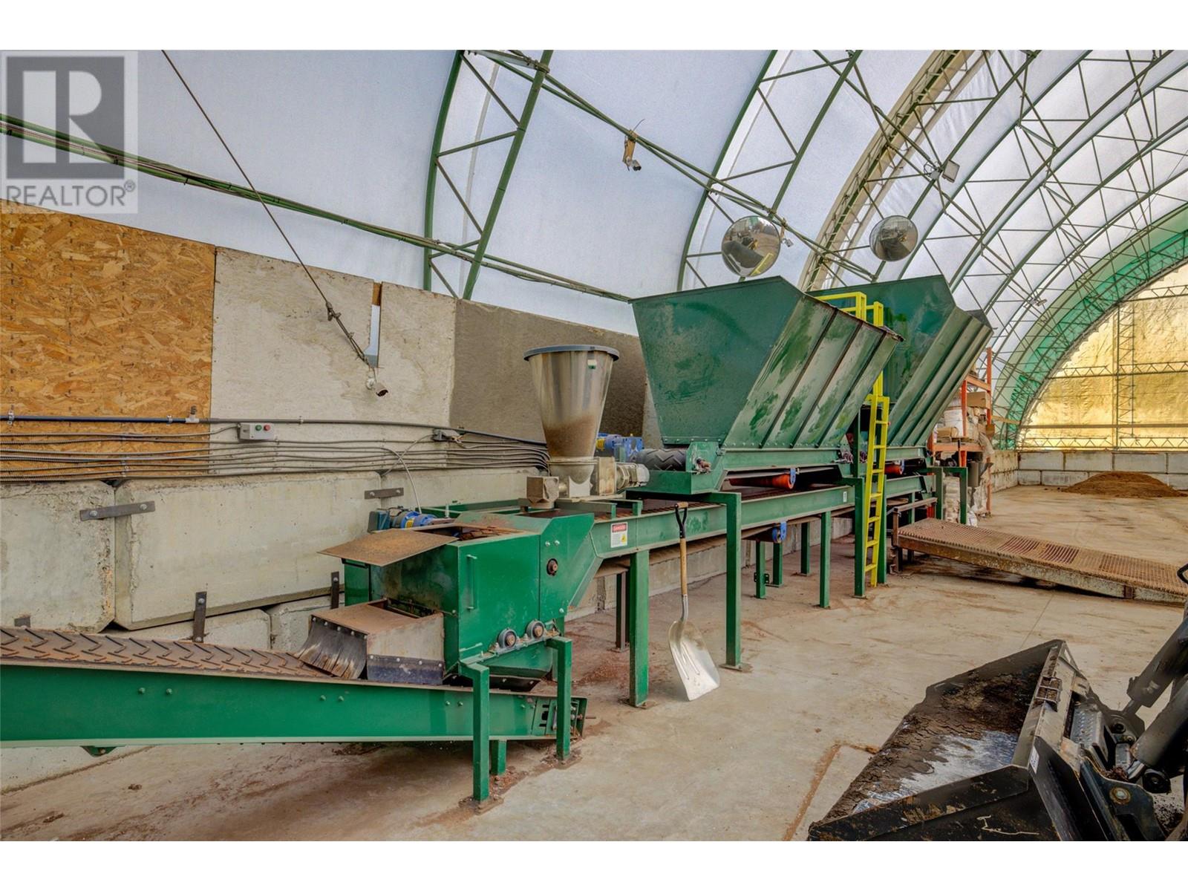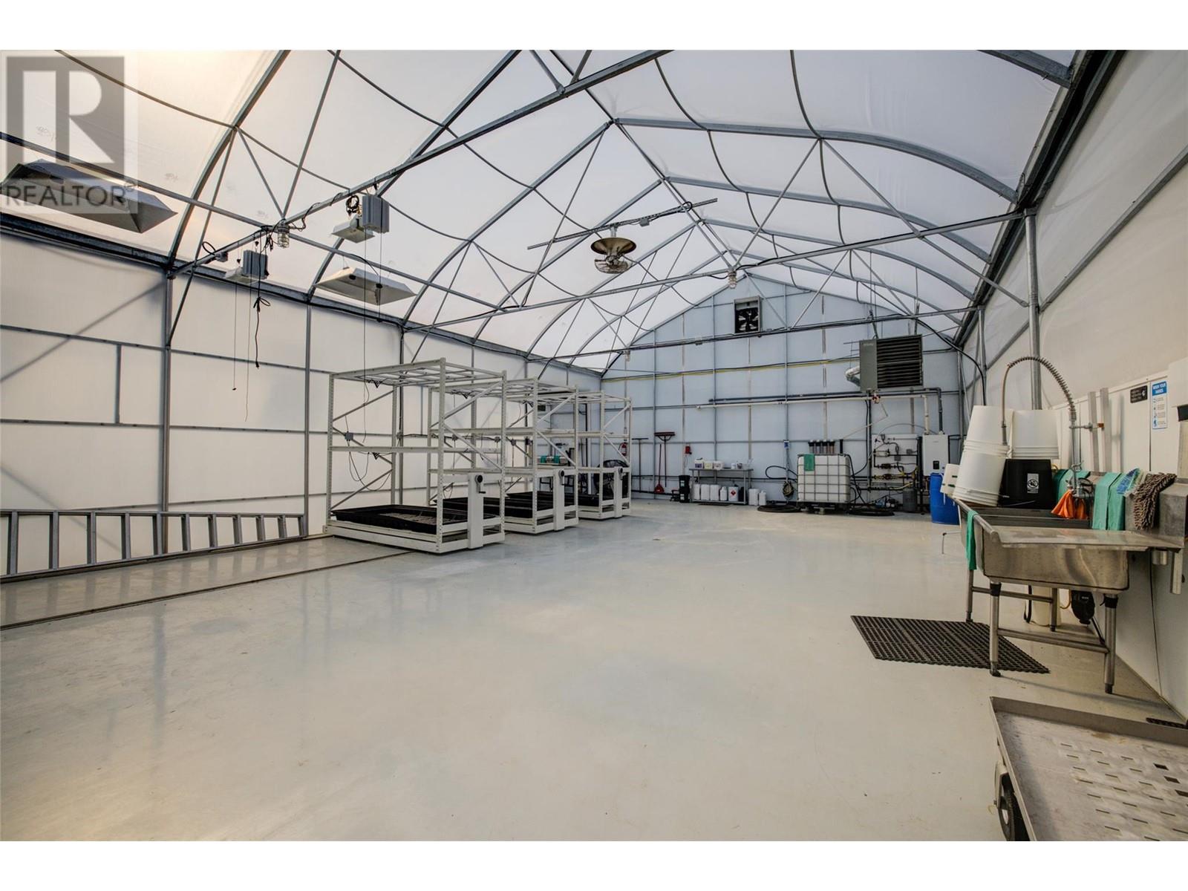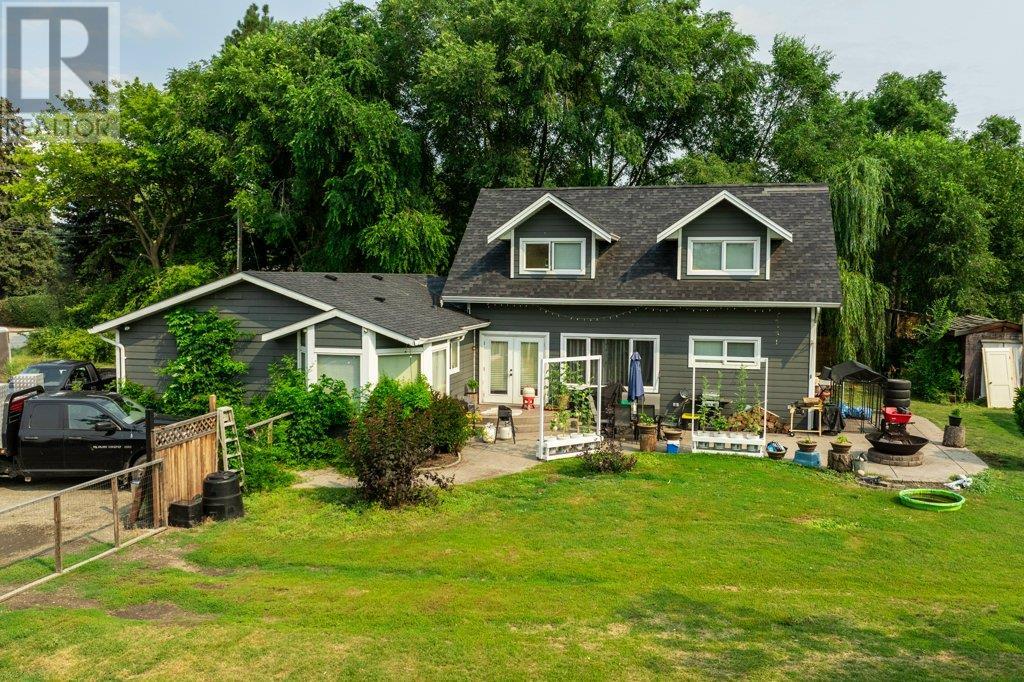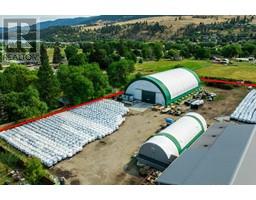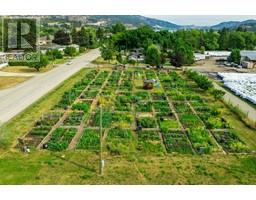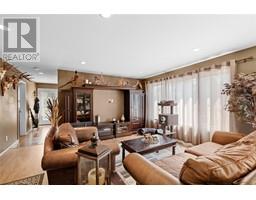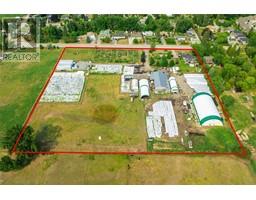11187 Bottom Wood Lake Road Lake Country, British Columbia V4V 1V9
$5,543,000
The property includes: Single Family Dwelling on approx .49 Acre 2004 Manufactured Home 14x67 on approximately .45 Acre Primary Facility and 4 Coverall structures 5.15 Acres Grazing field for livestock 2.66 Acres Community garden .68 Acres Two Greenhouses .30 Acres This property is 9.73 Acres in Total and has several sources of income. The largest tenant is Nurturing Nature Organics a trusted producer and distributor of premium worm castings with an unwavering commitment to excellence and sustainability which sets them apart in the industry. This Listing may be purchased with the Nurturing Nature Business Listing MLS#10320755. A long term lease will be required for NN Business should they be purchased individually. (id:59116)
Property Details
| MLS® Number | 10320757 |
| Property Type | Agriculture |
| Neigbourhood | Lake Country East / Oyama |
| FarmType | Unknown |
| Features | Level Lot |
Building
| BathroomTotal | 3 |
| BedroomsTotal | 6 |
| ConstructedDate | 2004 |
| FireProtection | Smoke Detector Only |
| HeatingType | Forced Air |
| RoofMaterial | Asphalt Shingle |
| RoofStyle | Unknown |
| StoriesTotal | 2 |
| SizeInterior | 2763 Sqft |
| Type | Other |
| UtilityWater | Community Water User's Utility |
Parking
| Oversize |
Land
| AccessType | Easy Access, Highway Access |
| Acreage | Yes |
| LandscapeFeatures | Level |
| SizeIrregular | 9.73 |
| SizeTotal | 9.73 Ac|5 - 10 Acres |
| SizeTotalText | 9.73 Ac|5 - 10 Acres |
| ZoningType | Agricultural |
Rooms
| Level | Type | Length | Width | Dimensions |
|---|---|---|---|---|
| Second Level | Bedroom | 11'9'' x 9'2'' | ||
| Second Level | Bedroom | 11'11'' x 9'2'' | ||
| Second Level | Family Room | 20'0'' x 16'0'' | ||
| Second Level | 4pc Bathroom | 10'4'' x 11'6'' | ||
| Main Level | Laundry Room | 11'8'' x 15'4'' | ||
| Main Level | Bedroom | 11'8'' x 9'1'' | ||
| Main Level | Bedroom | 11'8'' x 9'1'' | ||
| Main Level | Living Room | 20'2'' x 15'4'' | ||
| Main Level | Dining Room | 13'3'' x 9'4'' | ||
| Main Level | Kitchen | 11'8'' x 16'0'' | ||
| Main Level | Dining Room | 11'8'' x 11'8'' | ||
| Main Level | 4pc Bathroom | 8'0'' x 4'11'' | ||
| Main Level | Bedroom | 11'8'' x 14'5'' | ||
| Main Level | 4pc Ensuite Bath | 11'9'' x 9'3'' | ||
| Main Level | Primary Bedroom | 11'8'' x 17'4'' |
Interested?
Contact us for more information
Don Gagnon
#1 - 1890 Cooper Road
Kelowna, British Columbia V1Y 8B7





