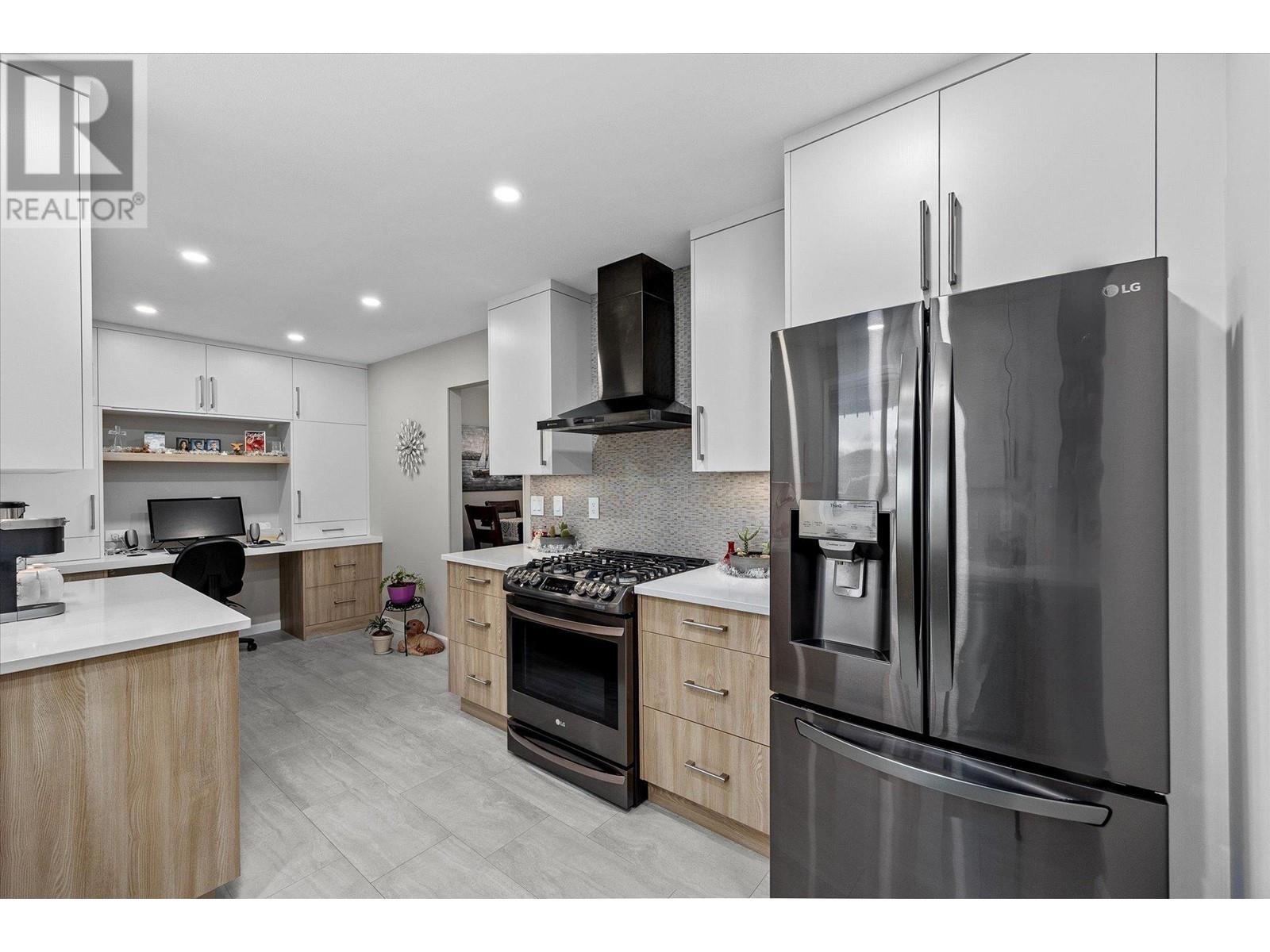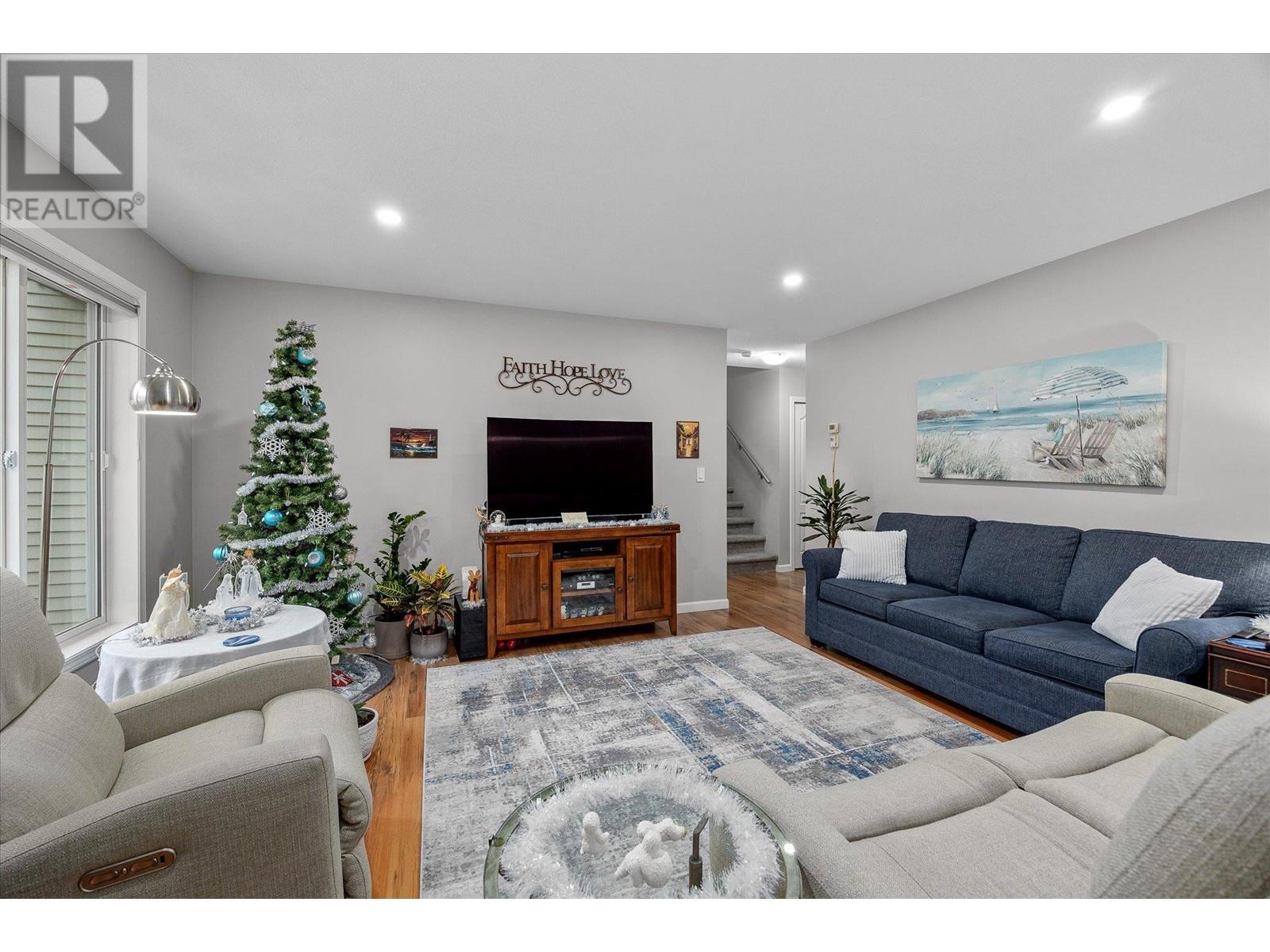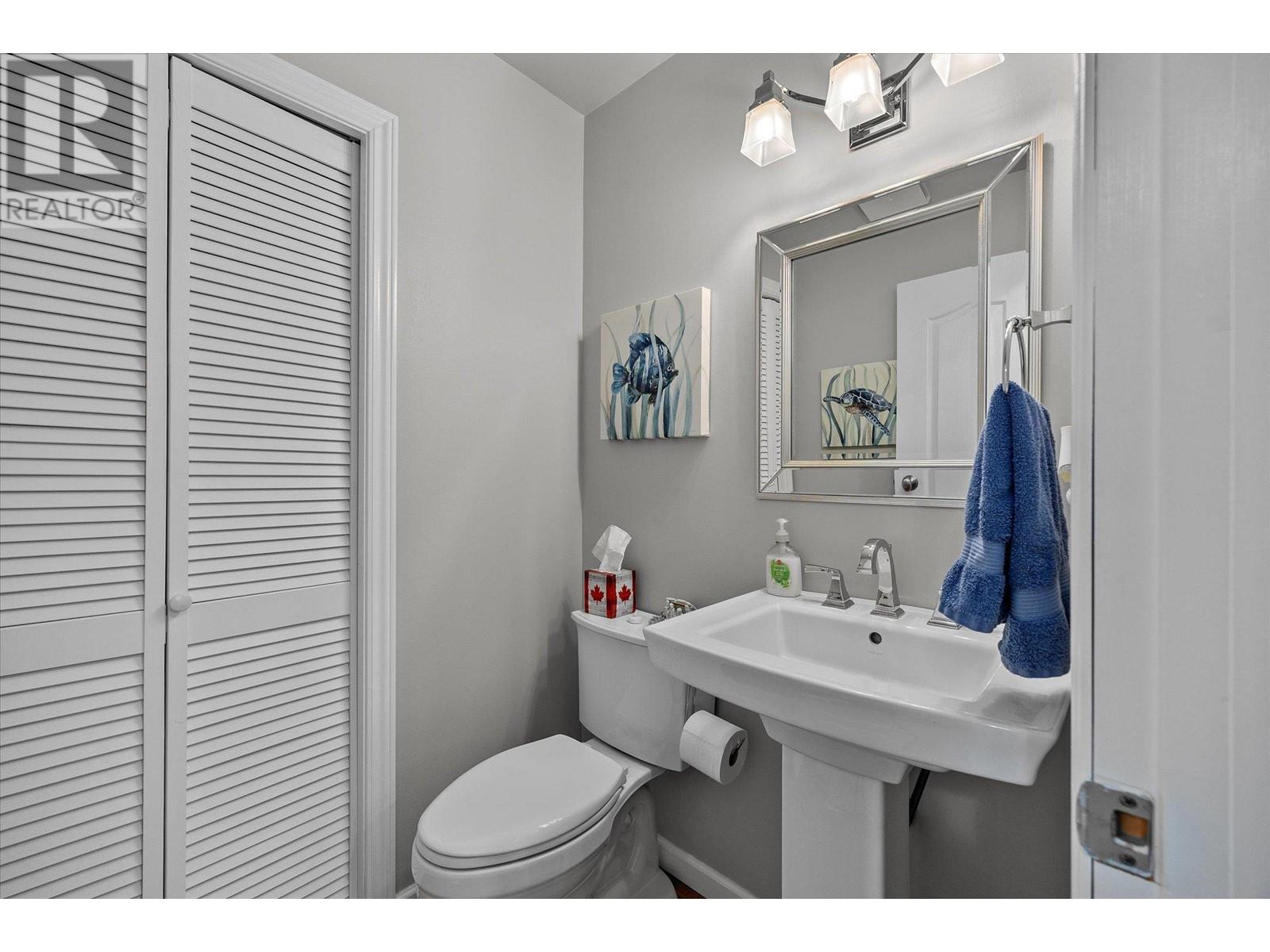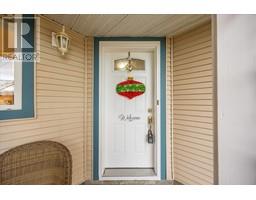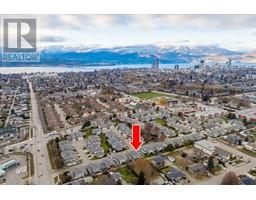1120 Guisachan Road Unit# 28 Kelowna, British Columbia V1Y 9R5
$687,000Maintenance, Reserve Fund Contributions, Ground Maintenance, Property Management, Other, See Remarks, Sewer, Water
$465.75 Monthly
Maintenance, Reserve Fund Contributions, Ground Maintenance, Property Management, Other, See Remarks, Sewer, Water
$465.75 MonthlyWelcome to Aberdeen Estates – Kelowna South's sought-after community! The wait is over for this beautifully renovated END UNIT TOWNHOUSE! Bursting with upgrades, this home is a true gem. Step into the stunning Norelco kitchen, featuring custom built-ins, a computer station, coffee bar, quartz countertops, LG appliances, gas range with hood fan, under-cabinet lighting, and sleek laminate tile flooring. The thoughtful updates continue with all-new PEX plumbing, new Bosch dishwasher, new washer and dryer, and stylish window treatments on the main level. The functional layout shines, with the primary bedroom on the lower level, complete with an updated ensuite. You'll also enjoy main floor laundry, and half bathroom. Upstairs, two spacious bedrooms and a newly renovated bathroom await, with fresh carpets adding warmth throughout. Outdoor living is a breeze on the extended patio with a gas BBQ hookup – perfect for entertaining. Inside, cozy up by the corner gas fireplace in the spacious living room. Rest easy knowing the roof, eavestroughs, downspouts, and exterior trim have been recently updated. Enjoy 1 secure single car garage and adjacent outdoor parking spot. Located in the heart of South Kelowna, this home is steps from Guisachan Village, Kelowna General Hospital, KSS, and Okanagan College. Don’t miss your chance to call this dream townhouse your home. (id:59116)
Property Details
| MLS® Number | 10329911 |
| Property Type | Single Family |
| Neigbourhood | Kelowna South |
| Community Name | Aberdeen Estates |
| Amenities Near By | Shopping |
| Community Features | Rentals Allowed |
| Features | Private Setting |
| Parking Space Total | 1 |
| Structure | Clubhouse |
Building
| Bathroom Total | 3 |
| Bedrooms Total | 3 |
| Amenities | Clubhouse |
| Basement Type | Crawl Space |
| Constructed Date | 1994 |
| Construction Style Attachment | Attached |
| Cooling Type | Central Air Conditioning |
| Exterior Finish | Vinyl Siding |
| Fireplace Fuel | Gas |
| Fireplace Present | Yes |
| Fireplace Type | Unknown |
| Flooring Type | Carpeted, Laminate, Tile |
| Half Bath Total | 1 |
| Heating Type | Forced Air, See Remarks |
| Roof Material | Asphalt Shingle |
| Roof Style | Unknown |
| Stories Total | 2 |
| Size Interior | 1,531 Ft2 |
| Type | Row / Townhouse |
| Utility Water | Municipal Water |
Parking
| Attached Garage | 1 |
Land
| Acreage | No |
| Land Amenities | Shopping |
| Landscape Features | Landscaped, Underground Sprinkler |
| Sewer | Municipal Sewage System |
| Size Total Text | Under 1 Acre |
| Zoning Type | Unknown |
Rooms
| Level | Type | Length | Width | Dimensions |
|---|---|---|---|---|
| Second Level | 4pc Bathroom | 4'11'' x 8'2'' | ||
| Second Level | Bedroom | 12'6'' x 12' | ||
| Second Level | Bedroom | 12' x 12'6'' | ||
| Main Level | Utility Room | 3'3'' x 5'1'' | ||
| Main Level | Office | 10' x 8' | ||
| Main Level | Other | 12' x 20'7'' | ||
| Main Level | Foyer | 8'0'' x 4'0'' | ||
| Main Level | 2pc Bathroom | 5'1'' x 4'6'' | ||
| Main Level | 3pc Ensuite Bath | 5'0'' x 8'2'' | ||
| Main Level | Primary Bedroom | 12' x 19'3'' | ||
| Main Level | Living Room | 13'8'' x 15'9'' | ||
| Main Level | Dining Room | 8'5'' x 11'8'' | ||
| Main Level | Kitchen | 2' x 10'8'' |
https://www.realtor.ca/real-estate/27719958/1120-guisachan-road-unit-28-kelowna-kelowna-south
Contact Us
Contact us for more information

Ryan Peterson
Personal Real Estate Corporation
www.jrfamilyrealtors.com/
https://www.facebook.com/JR-Family-Realtors-170928382943844/?eid=ARBx_d8KBRcbq8T
https://www.linkedin.com/feed/
https://www.instagram.com/
#1 - 1890 Cooper Road
Kelowna, British Columbia V1Y 8B7
(250) 860-1100
(250) 860-0595
https://royallepagekelowna.com/






