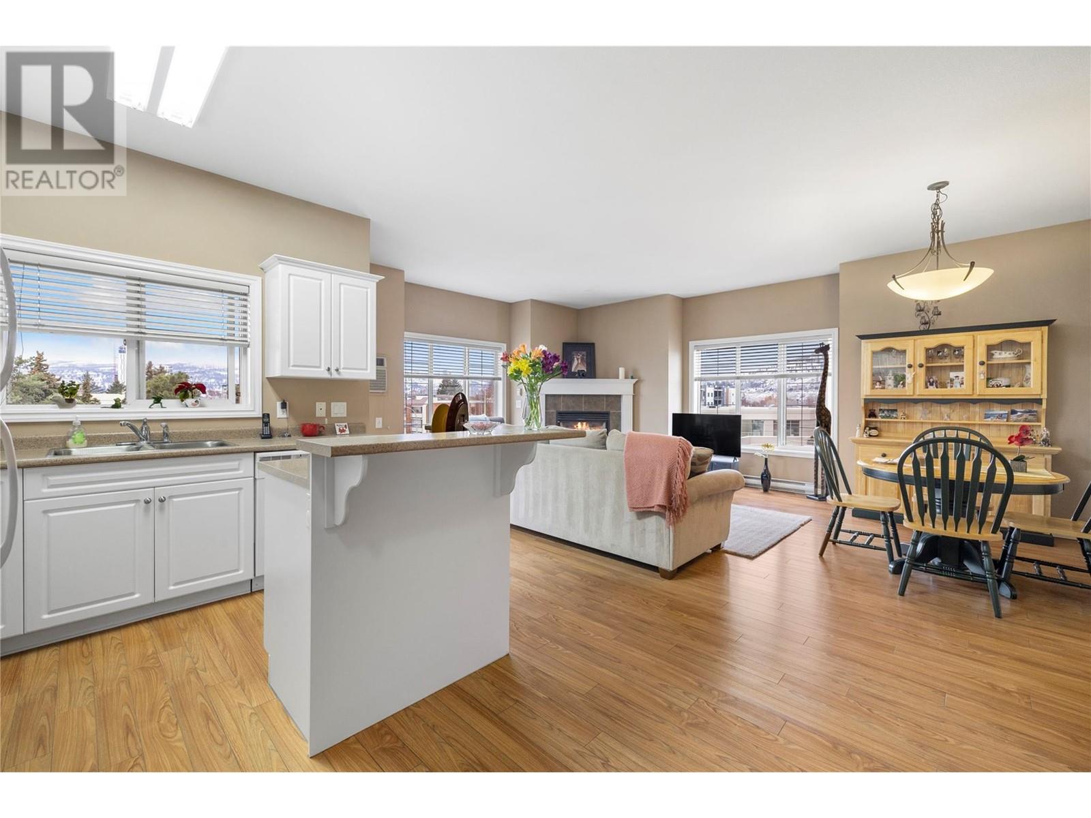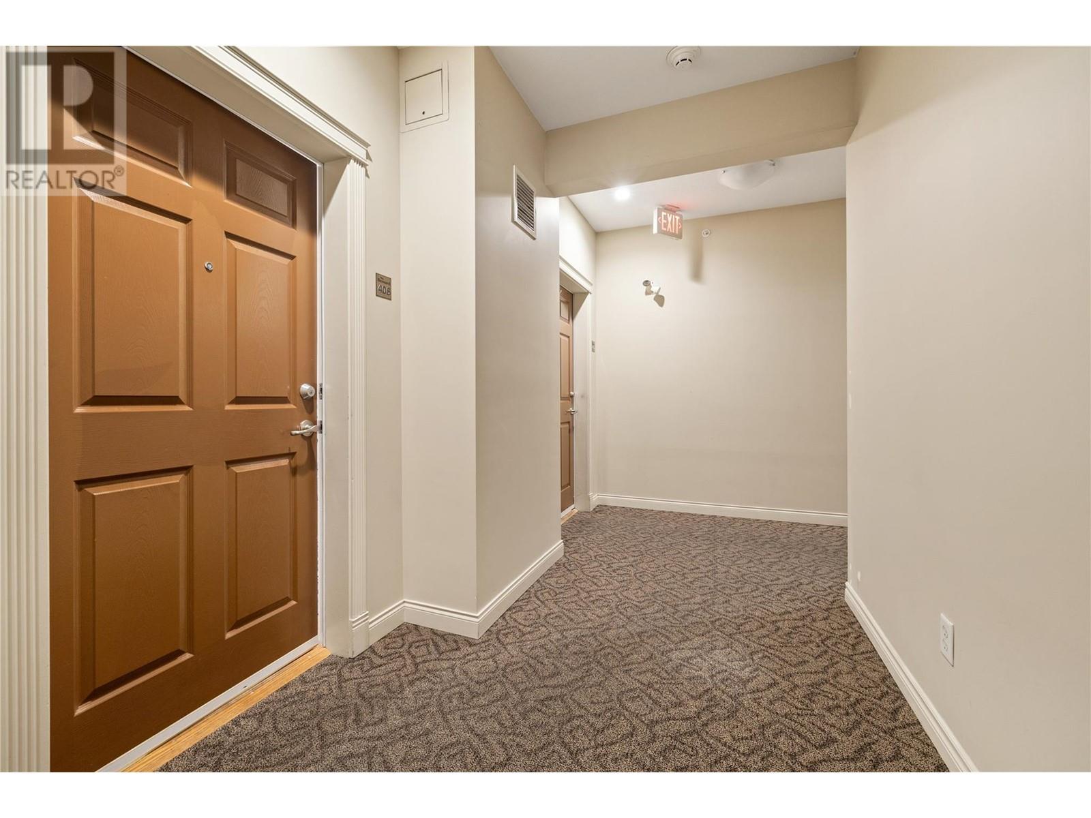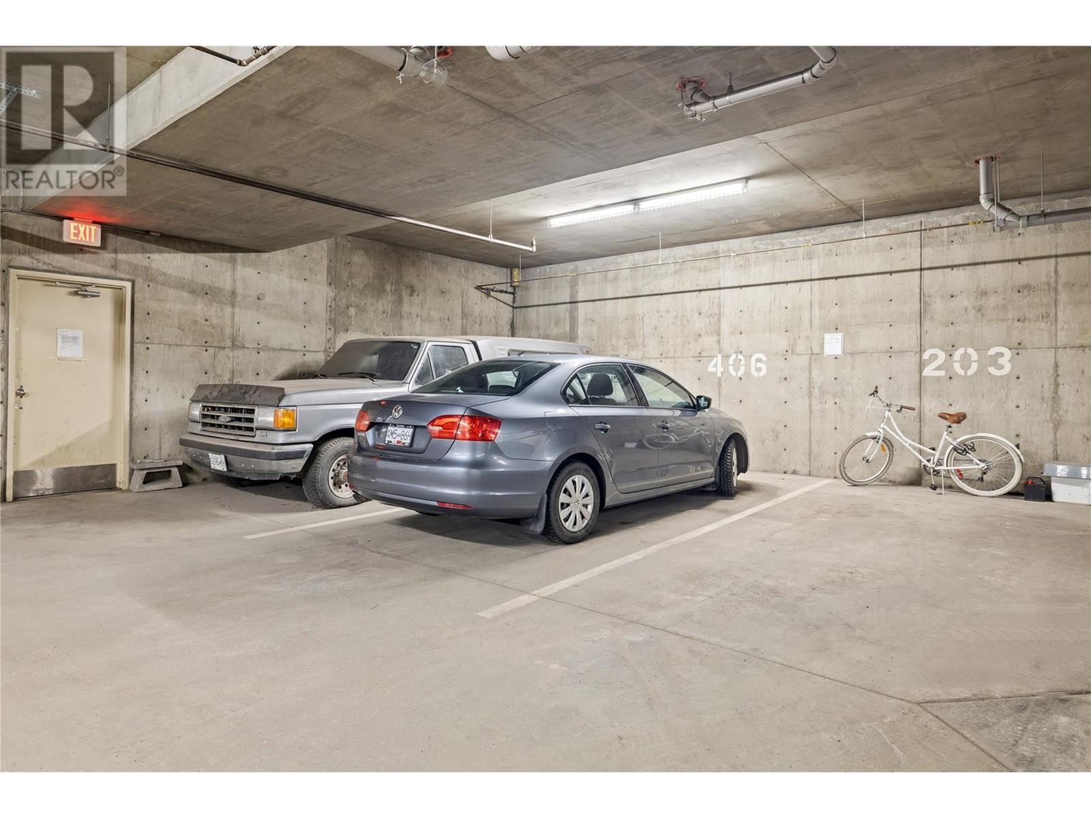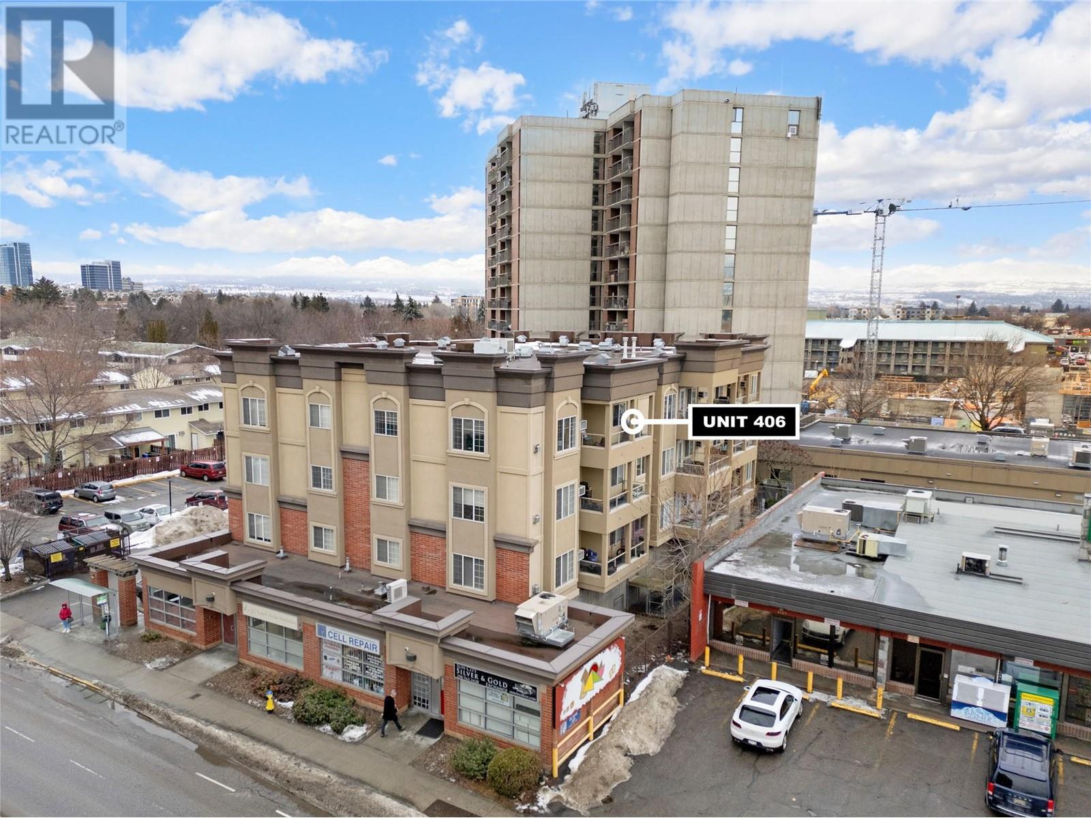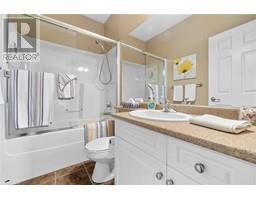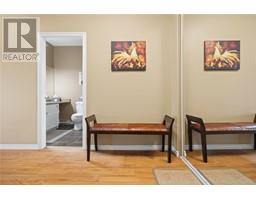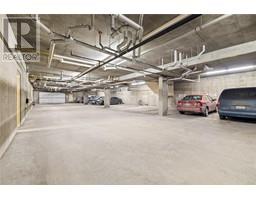1125 Bernard Avenue Unit# 406 Kelowna, British Columbia V1Y 6R3
$450,000Maintenance,
$588.32 Monthly
Maintenance,
$588.32 MonthlyDowntown Kelowna Living at Its Finest! Step into this TOP FLOOR GEM and prepare to FALL IN LOVE! With a bright, open-concept layout, this condo offers everything you need and more. The split floor plan ensures ultimate privacy, featuring the biggest master bedroom you’ll ever see (seriously, it’s massive) complete with a luxurious full ensuite. The kitchen and living room flow effortlessly, perfect for entertaining or just kicking back. Two full bathrooms make hosting guests a breeze, and the secured underground parking and storage locker keep things safe and convenient. Located downtown, you’re just steps away from the best dining, shopping, and entertainment Kelowna has to offer. Got a furry friend? Bring them along—pets are welcome here (1 Dog 14"" at the shoulder or 1 Cat) This stunner won’t wait forever. Bright, spacious, and perfectly located—snag this beauty before someone else does! Ready to take a look? Let’s make it happen. (id:59116)
Property Details
| MLS® Number | 10328630 |
| Property Type | Single Family |
| Neigbourhood | Kelowna North |
| Community Name | The Bernard |
| Community Features | Pets Allowed, Pet Restrictions, Pets Allowed With Restrictions |
| Features | Corner Site, One Balcony |
| Parking Space Total | 1 |
| Storage Type | Storage, Locker |
| View Type | City View, Mountain View |
Building
| Bathroom Total | 2 |
| Bedrooms Total | 2 |
| Appliances | Refrigerator, Range - Electric |
| Architectural Style | Split Level Entry |
| Constructed Date | 2004 |
| Construction Style Split Level | Other |
| Cooling Type | Wall Unit |
| Exterior Finish | Brick |
| Fire Protection | Sprinkler System-fire, Smoke Detector Only |
| Fireplace Fuel | Gas |
| Fireplace Present | Yes |
| Fireplace Type | Unknown |
| Flooring Type | Carpeted, Hardwood |
| Heating Fuel | Electric |
| Heating Type | See Remarks |
| Roof Material | Asphalt Shingle |
| Roof Style | Unknown |
| Stories Total | 4 |
| Size Interior | 1,127 Ft2 |
| Type | Apartment |
| Utility Water | Municipal Water |
Parking
| Attached Garage | 1 |
Land
| Acreage | No |
| Sewer | Municipal Sewage System |
| Size Total Text | Under 1 Acre |
| Zoning Type | Unknown |
Rooms
| Level | Type | Length | Width | Dimensions |
|---|---|---|---|---|
| Main Level | Laundry Room | 5'4'' x 7'10'' | ||
| Main Level | 4pc Bathroom | 5'6'' x 7'10'' | ||
| Main Level | 4pc Ensuite Bath | 7'11'' x 5' | ||
| Main Level | Living Room | 15'6'' x 14'0'' | ||
| Main Level | Bedroom | 9'9'' x 13'2'' | ||
| Main Level | Kitchen | 9'1'' x 9'6'' | ||
| Main Level | Dining Room | 15'3'' x 5'11'' | ||
| Main Level | Primary Bedroom | 12'2'' x 16'6'' |
https://www.realtor.ca/real-estate/27655337/1125-bernard-avenue-unit-406-kelowna-kelowna-north
Contact Us
Contact us for more information

Christina Major
https://sothebysrealty.ca/en/christina-major/
https://www.facebook.com/majorvaluesmajorgoalsmajorresults
https://www.instagram.com/majorresults/
104 - 3477 Lakeshore Rd
Kelowna, British Columbia V1W 3S9









