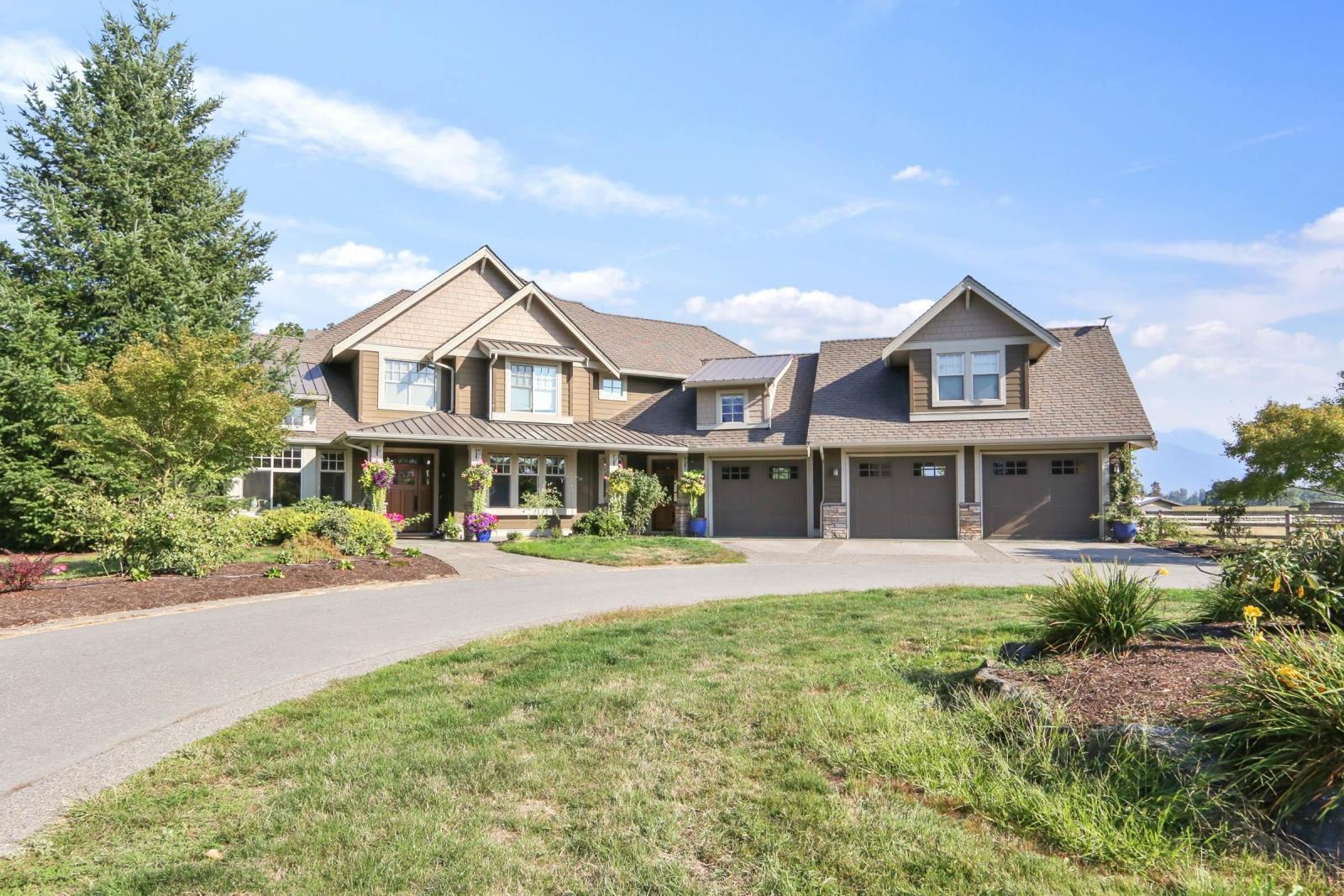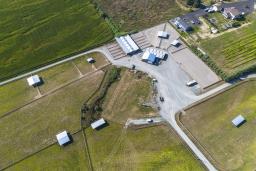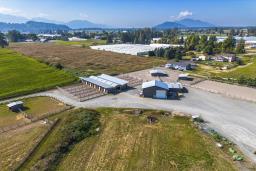11288 Mcsween Road, Fairfield Island Chilliwack, British Columbia V2P 6H5
$4,150,000
Breathtaking 20 acre private estate complete with two barns, luxurious workshop, triple garage & pool. No expense spared from the quality of materials, thoughtful layout & extensive Smart Home security system. The main floor boasts 14' ceilings, complete with a huge chef's kitchen, oversized pantry and outstanding primary bedroom with ensuite and massive walk-in closet. Large screened in sun room looks out over your sprawling acreage of fully manured lawns, mountains, creek & perimeter nature path. This is a move in ready, equestrian dream estate. This versatile 20 acre lot provides endless potential for other income providing agricultural pursuits & has been prepped for a commercial size dairy barn or green house. Mobile has been fully renovated, perfect for extended family or as a suite. (id:59116)
Property Details
| MLS® Number | R2947974 |
| Property Type | Single Family |
| Pool Type | Outdoor Pool |
| Storage Type | Storage |
| Structure | Workshop |
| View Type | Mountain View, Valley View, View (panoramic) |
Building
| Bathroom Total | 5 |
| Bedrooms Total | 6 |
| Appliances | Washer, Dryer, Refrigerator, Stove, Dishwasher, Hot Tub |
| Basement Type | Crawl Space |
| Constructed Date | 2008 |
| Construction Style Attachment | Detached |
| Cooling Type | Central Air Conditioning |
| Fireplace Present | Yes |
| Fireplace Total | 1 |
| Heating Fuel | Natural Gas |
| Heating Type | Heat Pump |
| Stories Total | 2 |
| Size Interior | 4,398 Ft2 |
| Type | House |
Parking
| Garage | 3 |
| R V |
Land
| Acreage | Yes |
| Size Frontage | 63 Ft ,10 In |
| Size Irregular | 884268 |
| Size Total | 884268 Sqft |
| Size Total Text | 884268 Sqft |
Rooms
| Level | Type | Length | Width | Dimensions |
|---|---|---|---|---|
| Above | Bedroom 4 | 14 ft ,1 in | 12 ft ,2 in | 14 ft ,1 in x 12 ft ,2 in |
| Above | Other | 6 ft | 5 ft ,1 in | 6 ft x 5 ft ,1 in |
| Above | Bedroom 5 | 13 ft ,2 in | 13 ft ,2 in | 13 ft ,2 in x 13 ft ,2 in |
| Above | Other | 8 ft ,6 in | 7 ft ,1 in | 8 ft ,6 in x 7 ft ,1 in |
| Above | Bedroom 6 | 14 ft ,1 in | 13 ft ,4 in | 14 ft ,1 in x 13 ft ,4 in |
| Main Level | Great Room | 18 ft | 17 ft ,1 in | 18 ft x 17 ft ,1 in |
| Main Level | Dining Room | 14 ft ,2 in | 13 ft ,1 in | 14 ft ,2 in x 13 ft ,1 in |
| Main Level | Solarium | 13 ft ,1 in | 13 ft ,5 in | 13 ft ,1 in x 13 ft ,5 in |
| Main Level | Kitchen | 19 ft ,1 in | 8 ft ,6 in | 19 ft ,1 in x 8 ft ,6 in |
| Main Level | Pantry | 9 ft ,4 in | 6 ft ,8 in | 9 ft ,4 in x 6 ft ,8 in |
| Main Level | Foyer | 8 ft ,7 in | 8 ft | 8 ft ,7 in x 8 ft |
| Main Level | Primary Bedroom | 16 ft ,5 in | 14 ft ,1 in | 16 ft ,5 in x 14 ft ,1 in |
| Main Level | Other | 14 ft ,9 in | 8 ft ,3 in | 14 ft ,9 in x 8 ft ,3 in |
| Main Level | Bedroom 2 | 15 ft ,2 in | 13 ft ,2 in | 15 ft ,2 in x 13 ft ,2 in |
| Main Level | Other | 7 ft | 5 ft ,7 in | 7 ft x 5 ft ,7 in |
| Main Level | Bedroom 3 | 13 ft ,7 in | 13 ft ,1 in | 13 ft ,7 in x 13 ft ,1 in |
| Main Level | Laundry Room | 14 ft ,9 in | 9 ft ,7 in | 14 ft ,9 in x 9 ft ,7 in |
| Main Level | Mud Room | 7 ft ,5 in | 7 ft | 7 ft ,5 in x 7 ft |
| Main Level | Enclosed Porch | 27 ft | 24 ft | 27 ft x 24 ft |
| Main Level | Enclosed Porch | 30 ft | 12 ft ,6 in | 30 ft x 12 ft ,6 in |
https://www.realtor.ca/real-estate/27705149/11288-mcsween-road-fairfield-island-chilliwack
Contact Us
Contact us for more information
Sean Quinn
teamquinn.ca/
1 - 1920 152 Street
Surrey, British Columbia V4A 4N6
(604) 531-1111
(800) 521-9666
(604) 531-8114
www.homelifewhiterock.ca/





































