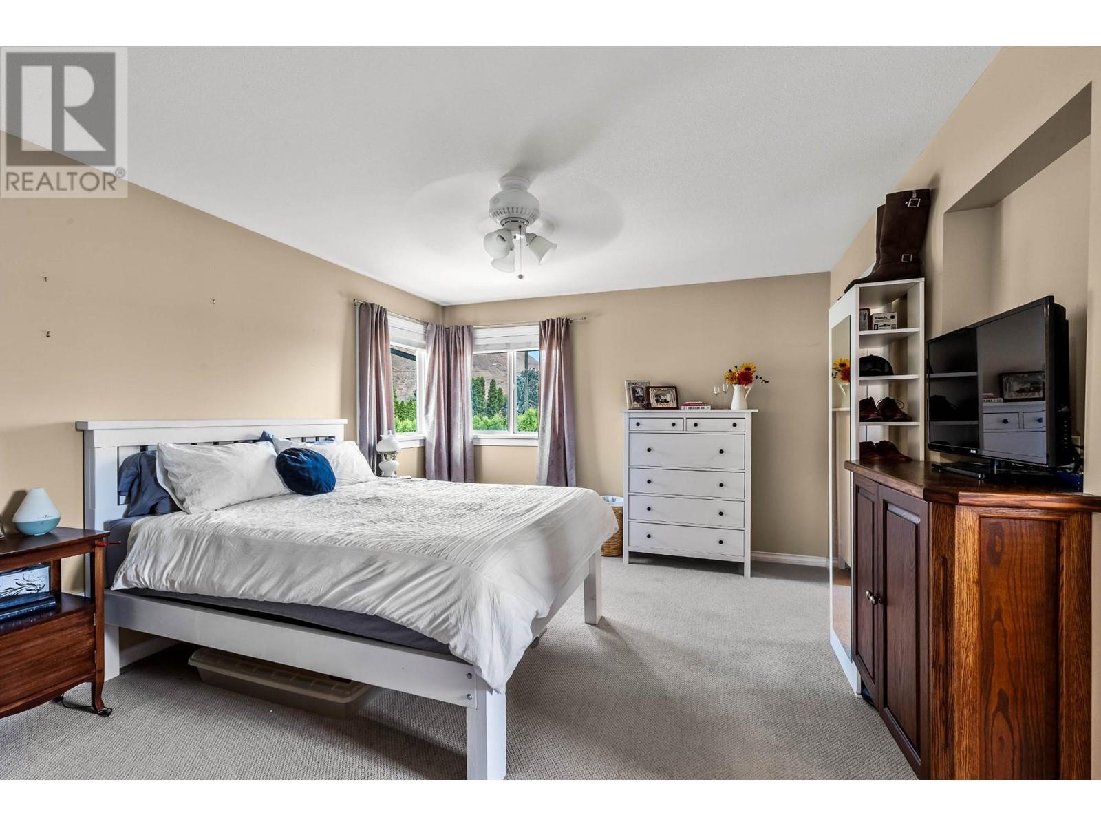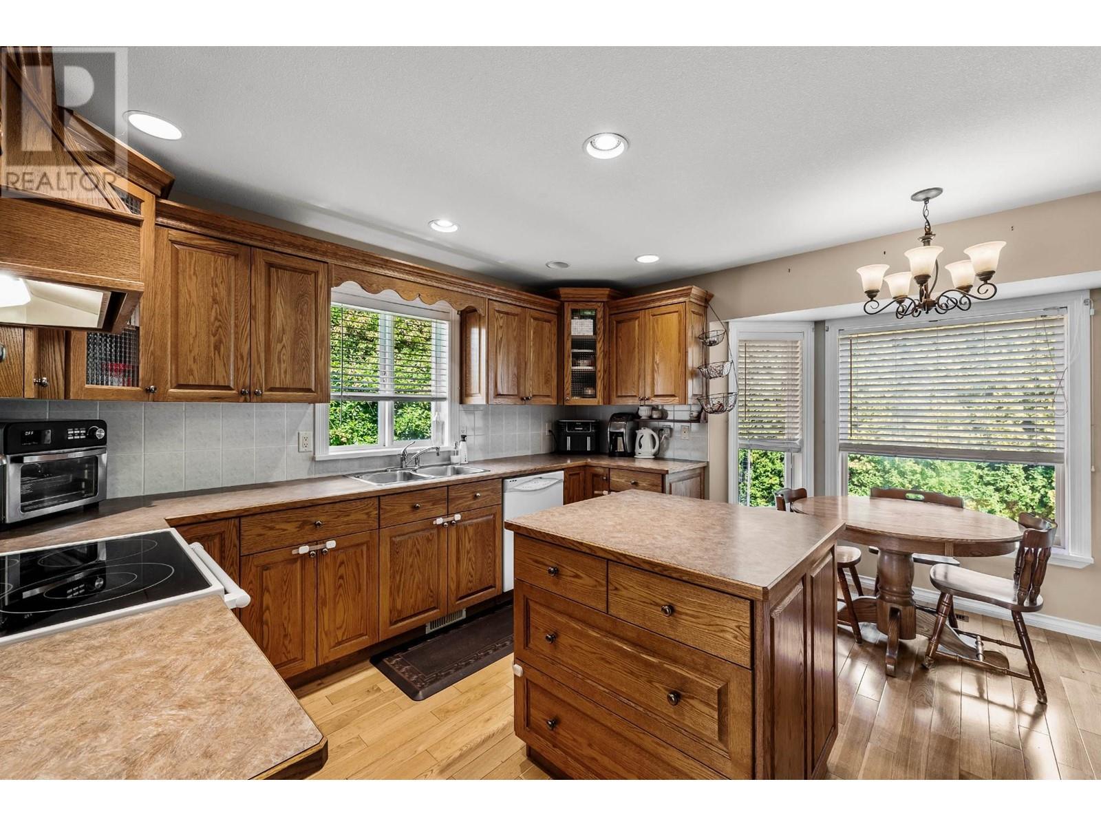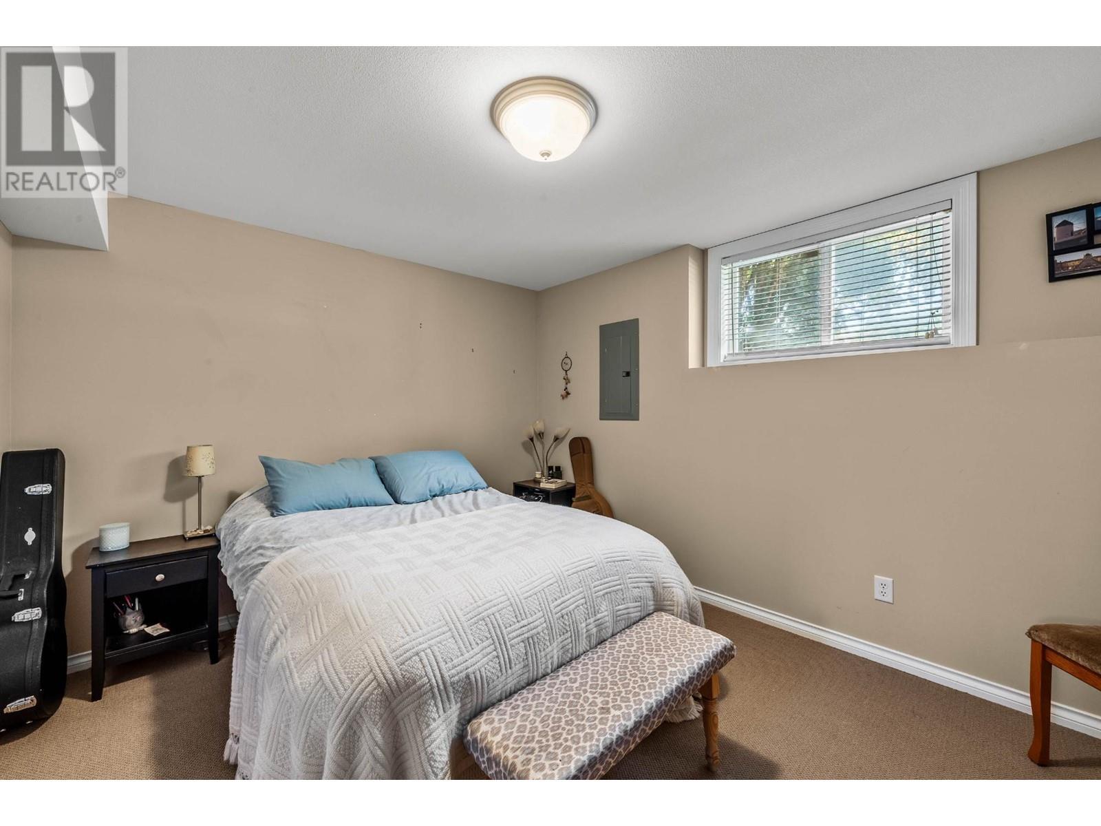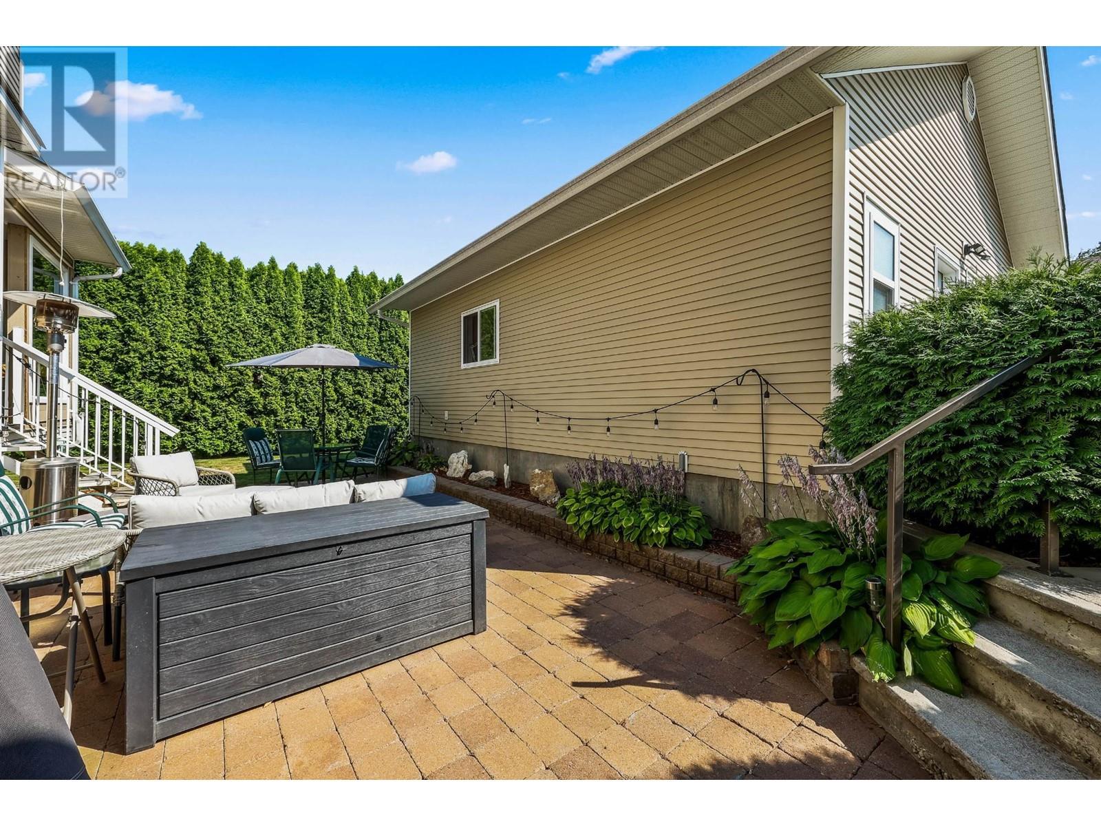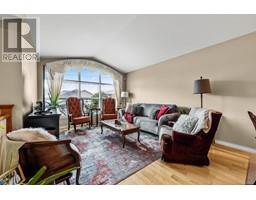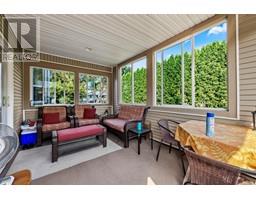1129 Crestline Street Kamloops, British Columbia V2B 5Y5
$975,000
Discover one of Brocklehurst's best-kept secrets! This stunning two-storey split level home is packed with features that will amaze. Upstairs, you'll find three spacious bedrooms with two full bathrooms, perfect for family living. The main floor boasts a formal dining room and living room, plus a custom kitchen with an eating nook that flows into a cozy family room. The lower level is an entertainer's dream, featuring a fully functional secondary kitchen area, a large bedroom, a three-piece bathroom, and a fantastic games/family room. The immaculate yard offers ample parking for both vehicles, RVs, boats, and trailers. Also included is a detached 24x28 shop with potential to convert to a garden home if permitted. This home is a must-see! Call for complete details. (id:59116)
Property Details
| MLS® Number | 180386 |
| Property Type | Single Family |
| Neigbourhood | Brocklehurst |
| Community Name | Brocklehurst |
| Features | Level Lot, Corner Site |
| Parking Space Total | 2 |
Building
| Bathroom Total | 4 |
| Bedrooms Total | 4 |
| Appliances | Range, Refrigerator, Dishwasher, Washer & Dryer |
| Architectural Style | Split Level Entry |
| Basement Type | Full |
| Constructed Date | 2004 |
| Construction Style Attachment | Detached |
| Construction Style Split Level | Other |
| Cooling Type | Central Air Conditioning |
| Exterior Finish | Vinyl Siding |
| Fireplace Fuel | Gas |
| Fireplace Present | Yes |
| Fireplace Type | Unknown |
| Flooring Type | Mixed Flooring |
| Half Bath Total | 2 |
| Heating Type | Forced Air |
| Roof Material | Asphalt Shingle |
| Roof Style | Unknown |
| Size Interior | 2,836 Ft2 |
| Type | House |
| Utility Water | Municipal Water |
Parking
| Attached Garage | 2 |
Land
| Acreage | No |
| Landscape Features | Level |
| Sewer | Municipal Sewage System |
| Size Irregular | 0.19 |
| Size Total | 0.19 Ac|under 1 Acre |
| Size Total Text | 0.19 Ac|under 1 Acre |
| Zoning Type | Unknown |
Rooms
| Level | Type | Length | Width | Dimensions |
|---|---|---|---|---|
| Second Level | Full Bathroom | Measurements not available | ||
| Second Level | Bedroom | 14'5'' x 12'0'' | ||
| Second Level | Bedroom | 9'0'' x 11'0'' | ||
| Second Level | Bedroom | 9'0'' x 12'0'' | ||
| Second Level | Full Ensuite Bathroom | Measurements not available | ||
| Basement | Full Bathroom | Measurements not available | ||
| Basement | Storage | 10'0'' x 10'0'' | ||
| Basement | Bedroom | 12'0'' x 10'0'' | ||
| Basement | Games Room | 20'0'' x 12'0'' | ||
| Basement | Kitchen | 14'0'' x 12'0'' | ||
| Main Level | Partial Bathroom | Measurements not available | ||
| Main Level | Living Room | 11'6'' x 16'0'' | ||
| Main Level | Dining Room | 9'0'' x 10'0'' | ||
| Main Level | Family Room | 16'0'' x 12'0'' | ||
| Main Level | Kitchen | 14'0'' x 11'0'' | ||
| Main Level | Laundry Room | 6'0'' x 11'0'' |
https://www.realtor.ca/real-estate/27297855/1129-crestline-street-kamloops-brocklehurst
Contact Us
Contact us for more information

David Lawrence
Personal Real Estate Corporation
https://www.kamloopsrealestateagent.com/
800 Seymour Street
Kamloops, British Columbia V2C 2H5




