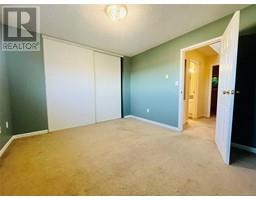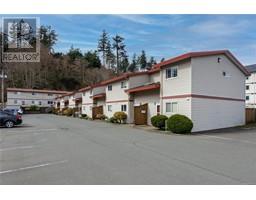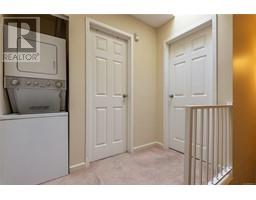113 824 Island Hwy S Campbell River, British Columbia V9W 1A8
$339,000Maintenance,
$350 Monthly
Maintenance,
$350 MonthlyWelcome to 113-824 South Island Highway, a 2-bedroom, 1.5-bathroom townhouse nestled in the desirable Campbell River area. This delightful home offers a perfect blend of comfort, style, and convenience, making it an ideal choice for first-time homebuyers, those looking to downsize, or seeking a lovely vacation retreat. Step inside to discover rich-looking vinyl plank flooring throughout, adding ease of maintenance to your home. The bedrooms are generously sized, offering ample space for rest and relaxation. Enjoy the benefits of semi-waterfront living without the hustle and bustle of road traffic. The opportunity for rentals offers flexibility and investment potential, adding value to this already attractive package. Embrace the joy of outdoor activities with easy access to walk, run, rollerblade, or bike along the scenic oceanfront. This home's prime location ensures you're never far from the best amenities and attractions that Campbell River has to offer. (id:59116)
Property Details
| MLS® Number | 970073 |
| Property Type | Single Family |
| Neigbourhood | Campbell River Central |
| CommunityFeatures | Pets Allowed, Family Oriented |
| Features | Central Location, Other, Marine Oriented |
| ParkingSpaceTotal | 10 |
| ViewType | Mountain View |
Building
| BathroomTotal | 2 |
| BedroomsTotal | 2 |
| ConstructedDate | 1980 |
| CoolingType | See Remarks |
| HeatingFuel | Electric |
| HeatingType | Baseboard Heaters |
| SizeInterior | 968 Sqft |
| TotalFinishedArea | 968 Sqft |
| Type | Row / Townhouse |
Land
| Acreage | No |
| SizeIrregular | 970 |
| SizeTotal | 970 Sqft |
| SizeTotalText | 970 Sqft |
| ZoningDescription | Rm3 |
| ZoningType | Multi-family |
Rooms
| Level | Type | Length | Width | Dimensions |
|---|---|---|---|---|
| Second Level | Primary Bedroom | 13 ft | 11 ft | 13 ft x 11 ft |
| Second Level | Bathroom | 4-Piece | ||
| Main Level | Living Room | 15'5 x 14'2 | ||
| Main Level | Kitchen | 8'6 x 8'6 | ||
| Main Level | Dining Room | 9 ft | 9 ft x Measurements not available | |
| Main Level | Bedroom | 12'1 x 10'10 | ||
| Main Level | Bathroom | 2-Piece |
Interested?
Contact us for more information
Shannon Marin
Personal Real Estate Corporation
#2 - 3179 Barons Rd
Nanaimo, British Columbia V9T 5W5



































































