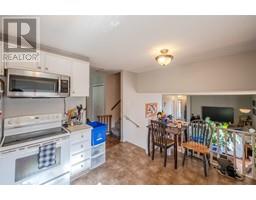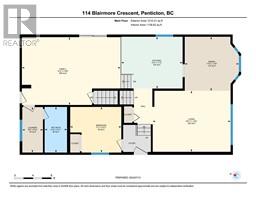114 Blairmore Crescent Penticton, British Columbia V2A 7C5
5 Bedroom
3 Bathroom
2166 sqft
Central Air Conditioning
Forced Air, See Remarks
$649,000
Welcome to this charming four bedroom, 3 bathroom home perfectly situated close to shopping, dining, schools, transit and recreation. This property offers a blend of convenience and potential. Ideal for a family, this multi-level home provides a fantastic opportunity for buyers looking personalize and update a property of their own. Don't miss out on a great opportunity, call today to book your showing. (id:59116)
Property Details
| MLS® Number | 10319437 |
| Property Type | Single Family |
| Neigbourhood | Main South |
Building
| BathroomTotal | 3 |
| BedroomsTotal | 5 |
| ConstructedDate | 1980 |
| ConstructionStyleAttachment | Detached |
| CoolingType | Central Air Conditioning |
| FlooringType | Mixed Flooring |
| HalfBathTotal | 1 |
| HeatingType | Forced Air, See Remarks |
| RoofMaterial | Asphalt Shingle |
| RoofStyle | Unknown |
| StoriesTotal | 3 |
| SizeInterior | 2166 Sqft |
| Type | House |
| UtilityWater | Municipal Water |
Parking
| Carport |
Land
| Acreage | No |
| Sewer | Municipal Sewage System |
| SizeIrregular | 0.11 |
| SizeTotal | 0.11 Ac|under 1 Acre |
| SizeTotalText | 0.11 Ac|under 1 Acre |
| ZoningType | Unknown |
Rooms
| Level | Type | Length | Width | Dimensions |
|---|---|---|---|---|
| Second Level | 4pc Bathroom | Measurements not available | ||
| Second Level | Bedroom | 9'11'' x 9'9'' | ||
| Second Level | Bedroom | 9'11'' x 8'5'' | ||
| Second Level | 2pc Ensuite Bath | Measurements not available | ||
| Second Level | Primary Bedroom | 11'3'' x 13'2'' | ||
| Basement | Other | 11'3'' x 6'7'' | ||
| Basement | Utility Room | 3'7'' x 9'5'' | ||
| Basement | Storage | 12'7'' x 16'4'' | ||
| Basement | Bedroom | 10'8'' x 15'1'' | ||
| Main Level | Laundry Room | 9'10'' x 4'6'' | ||
| Main Level | 3pc Bathroom | Measurements not available | ||
| Main Level | Bedroom | 9'11'' x 11'1'' | ||
| Main Level | Family Room | 14'8'' x 21'4'' | ||
| Main Level | Dining Room | 11'8'' x 11'9'' | ||
| Main Level | Living Room | 13'2'' x 16'11'' | ||
| Main Level | Kitchen | 11'2'' x 13'3'' |
https://www.realtor.ca/real-estate/27178782/114-blairmore-crescent-penticton-main-south
Interested?
Contact us for more information
Jenny Francisco
Century 21 Amos Realty
104 - 383 Ellis Street
Penticton, British Columbia V2A 4L8
104 - 383 Ellis Street
Penticton, British Columbia V2A 4L8
Donna Larson
Century 21 Amos Realty
104 - 383 Ellis Street
Penticton, British Columbia V2A 4L8
104 - 383 Ellis Street
Penticton, British Columbia V2A 4L8













































