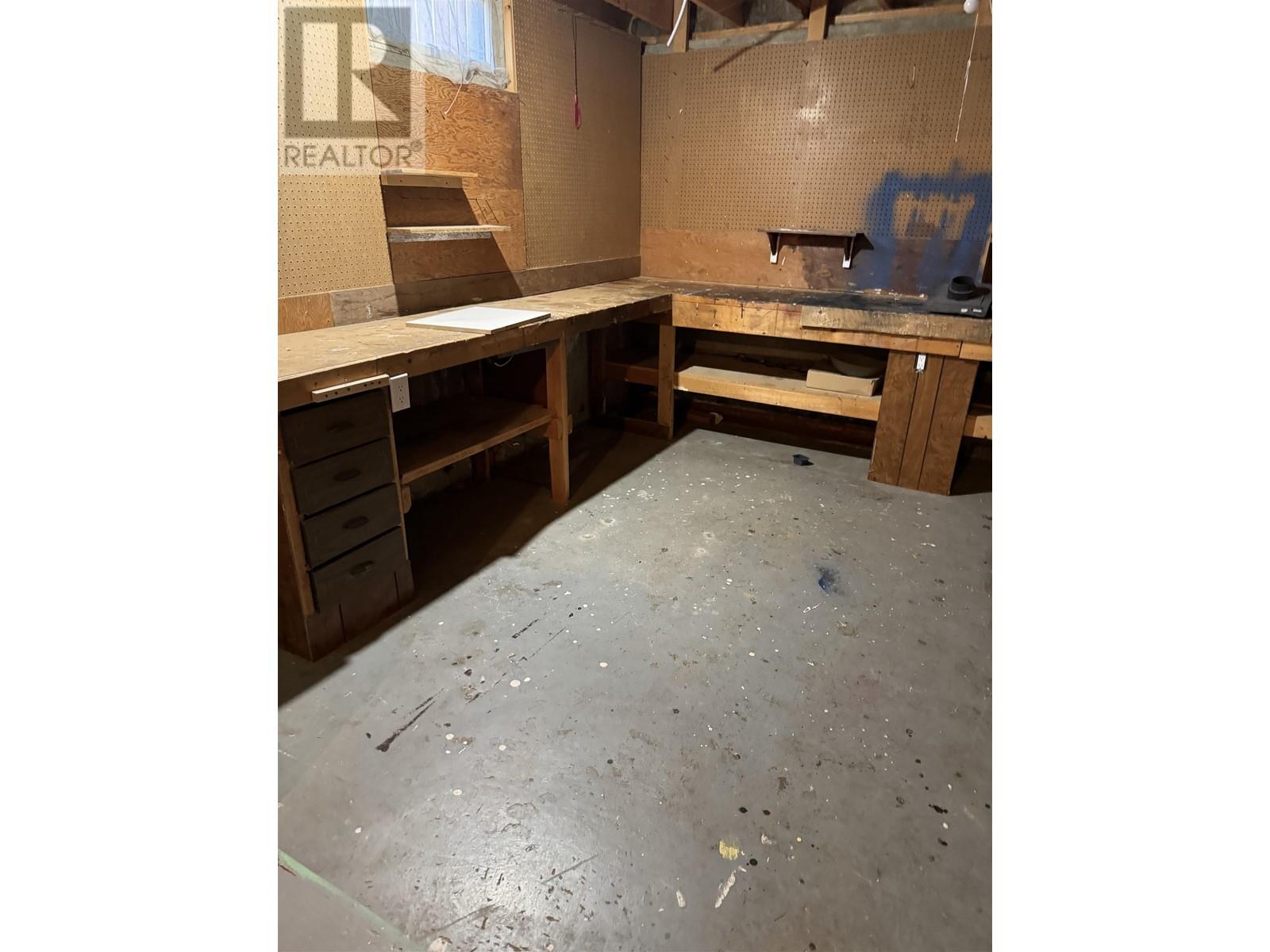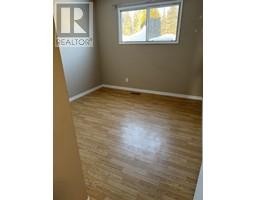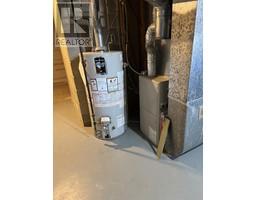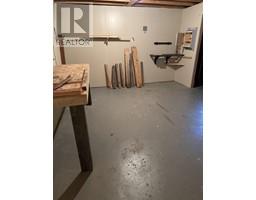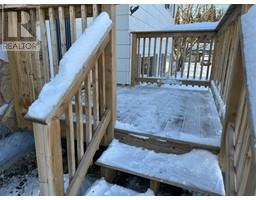114 Summit Crescent Mackenzie, British Columbia V0J 2C0
$149,000
Four level split on large corner lot. Main features include living room with wood burning fireplace open to dining room and partially updated kitchen. Up with large master with 2 piece ensuite, two more bedrooms and full bath. Down from main is 4th bedroom with 2 piece bath and large family room. Basement unfinished with workshop area and laundry/storage. Fenced area with shed, single carport and double driveway. Records show roof and gutters 2020. Being sold as is where is, subject to court approval. (id:59116)
Property Details
| MLS® Number | R2942068 |
| Property Type | Single Family |
| Storage Type | Storage |
Building
| Bathroom Total | 3 |
| Bedrooms Total | 4 |
| Basement Development | Partially Finished |
| Basement Type | Partial (partially Finished) |
| Constructed Date | 1973 |
| Construction Style Attachment | Detached |
| Construction Style Split Level | Split Level |
| Fireplace Present | Yes |
| Fireplace Total | 1 |
| Foundation Type | Concrete Perimeter |
| Heating Fuel | Natural Gas |
| Heating Type | Forced Air |
| Roof Material | Asphalt Shingle |
| Roof Style | Conventional |
| Stories Total | 4 |
| Size Interior | 2,377 Ft2 |
| Type | House |
| Utility Water | Municipal Water |
Parking
| Carport |
Land
| Acreage | No |
| Size Irregular | 8278 |
| Size Total | 8278 Sqft |
| Size Total Text | 8278 Sqft |
Rooms
| Level | Type | Length | Width | Dimensions |
|---|---|---|---|---|
| Above | Primary Bedroom | 12 ft | 14 ft | 12 ft x 14 ft |
| Above | Bedroom 2 | 10 ft | 10 ft | 10 ft x 10 ft |
| Above | Bedroom 3 | 10 ft | 9 ft | 10 ft x 9 ft |
| Lower Level | Bedroom 4 | 11 ft | 12 ft | 11 ft x 12 ft |
| Lower Level | Family Room | 19 ft | 14 ft | 19 ft x 14 ft |
| Main Level | Dining Room | 9 ft | 12 ft ,7 in | 9 ft x 12 ft ,7 in |
| Main Level | Kitchen | 10 ft | 12 ft | 10 ft x 12 ft |
| Main Level | Living Room | 16 ft | 13 ft ,2 in | 16 ft x 13 ft ,2 in |
https://www.realtor.ca/real-estate/27620320/114-summit-crescent-mackenzie
Contact Us
Contact us for more information

Lynda Moreland
(250) 997-6775
www.royallepagemackenzierealty.com/
Box 486 126-403 Mackenzie Blvd
Mackenzie, British Columbia V0J 2C0
(250) 997-6773
(877) 997-6773
(250) 997-6775
www.royallepagemackenzierealty.com















