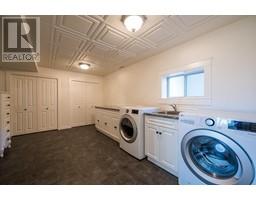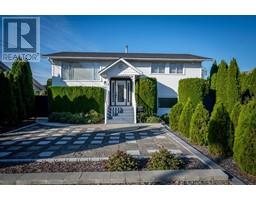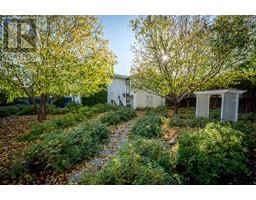1140 De Monte Street Kamloops, British Columbia V2B 5N6
$649,900
Welcome to this beautifully updated home with incredibly stunning finishing offered by the custom millwork throughout. The upstairs boasts 3/4 clear plywood walls, Alexandria-style custom ceilings, and a stunning custom milled mantle. Enjoy the luxury of two Swarovski chandeliers on the main floor that enhance the sophisticated design. The bright kitchen featuring new stainless steel appliances that offers an opening into the sunroom you will love. The sunroom opens up to the xeriscaped backyard, designed for low maintenance and complete privacy, surrounded by the tall 112 cedar hedges, easily maintained by drip irrigation system. Recent upgrades include a 2022 roof, a recently updated furnace and A/C, and plenty of storage with a covered area and a 12x12 garden shed, mature 90 spireas and 12 weigela plants. The property is ideally located one block from the newly reopened Parkcrest Elementary, and offers complete privacy with no neighbors directly across the street. (id:59116)
Property Details
| MLS® Number | 181500 |
| Property Type | Single Family |
| Neigbourhood | Brocklehurst |
| Community Name | Brocklehurst |
Building
| BathroomTotal | 2 |
| BedroomsTotal | 4 |
| BasementType | Full |
| ConstructedDate | 1972 |
| ConstructionStyleAttachment | Detached |
| ExteriorFinish | Stucco, Vinyl Siding |
| FlooringType | Mixed Flooring |
| HalfBathTotal | 1 |
| HeatingType | Forced Air, See Remarks |
| RoofMaterial | Asphalt Shingle |
| RoofStyle | Unknown |
| SizeInterior | 2018 Sqft |
| Type | House |
| UtilityWater | Municipal Water |
Land
| Acreage | No |
| Sewer | Municipal Sewage System |
| SizeIrregular | 0.17 |
| SizeTotal | 0.17 Ac|under 1 Acre |
| SizeTotalText | 0.17 Ac|under 1 Acre |
| ZoningType | Unknown |
Rooms
| Level | Type | Length | Width | Dimensions |
|---|---|---|---|---|
| Basement | Laundry Room | 15'8'' x 10'9'' | ||
| Basement | Workshop | 24'7'' x 10'10'' | ||
| Basement | Storage | 9'7'' x 4'10'' | ||
| Basement | Bedroom | 10'9'' x 12'8'' | ||
| Basement | Partial Bathroom | Measurements not available | ||
| Main Level | Living Room | 14'6'' x 13'6'' | ||
| Main Level | Primary Bedroom | 12'6'' x 11'0'' | ||
| Main Level | Kitchen | 10'1'' x 11'8'' | ||
| Main Level | Foyer | 6'3'' x 5'0'' | ||
| Main Level | Bedroom | 10'0'' x 8'6'' | ||
| Main Level | Dining Room | 13'5'' x 5'0'' | ||
| Main Level | Other | 7'6'' x 16'7'' | ||
| Main Level | Bedroom | 10'0'' x 8'6'' | ||
| Main Level | Full Bathroom | Measurements not available |
https://www.realtor.ca/real-estate/27581977/1140-de-monte-street-kamloops-brocklehurst
Interested?
Contact us for more information
Indy Bal
Personal Real Estate Corporation
258 Seymour Street
Kamloops, British Columbia V2C 2E5

































































