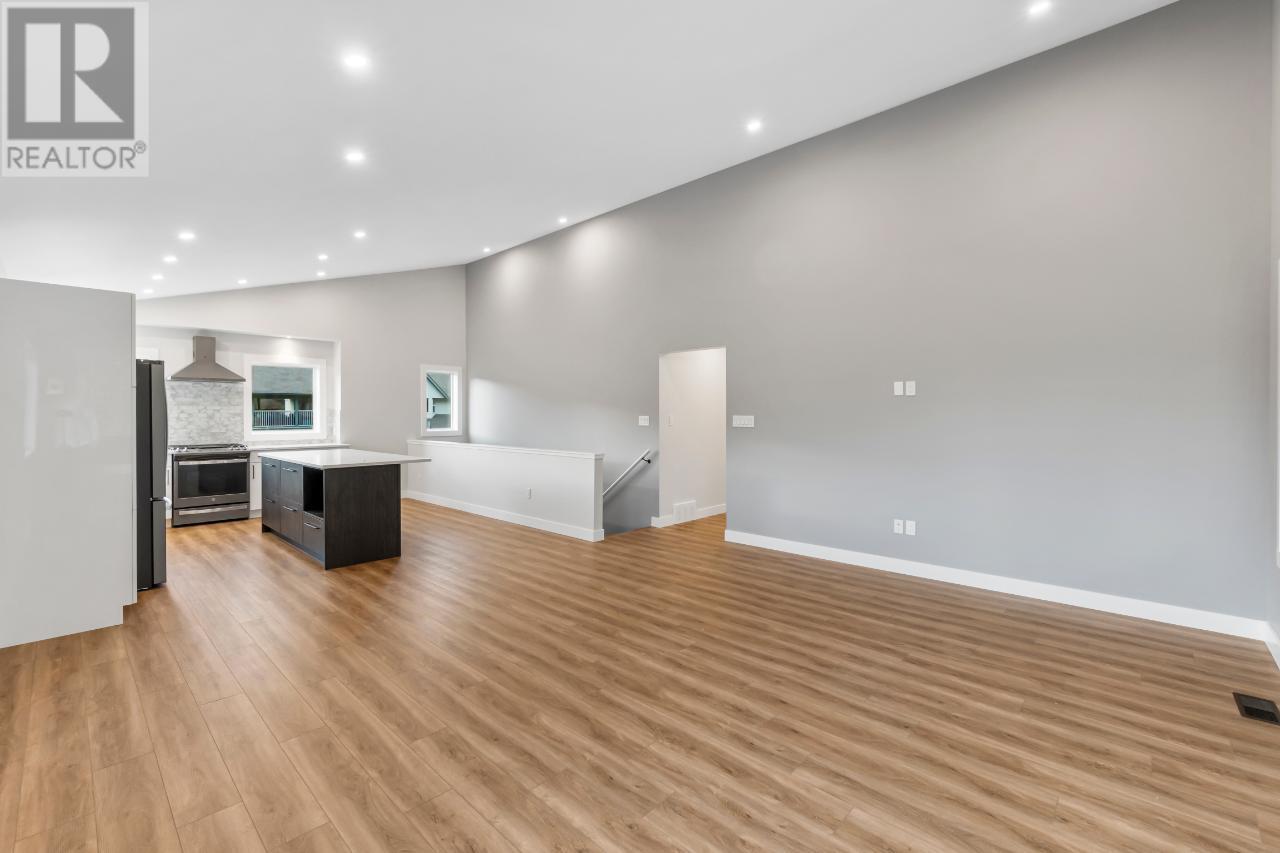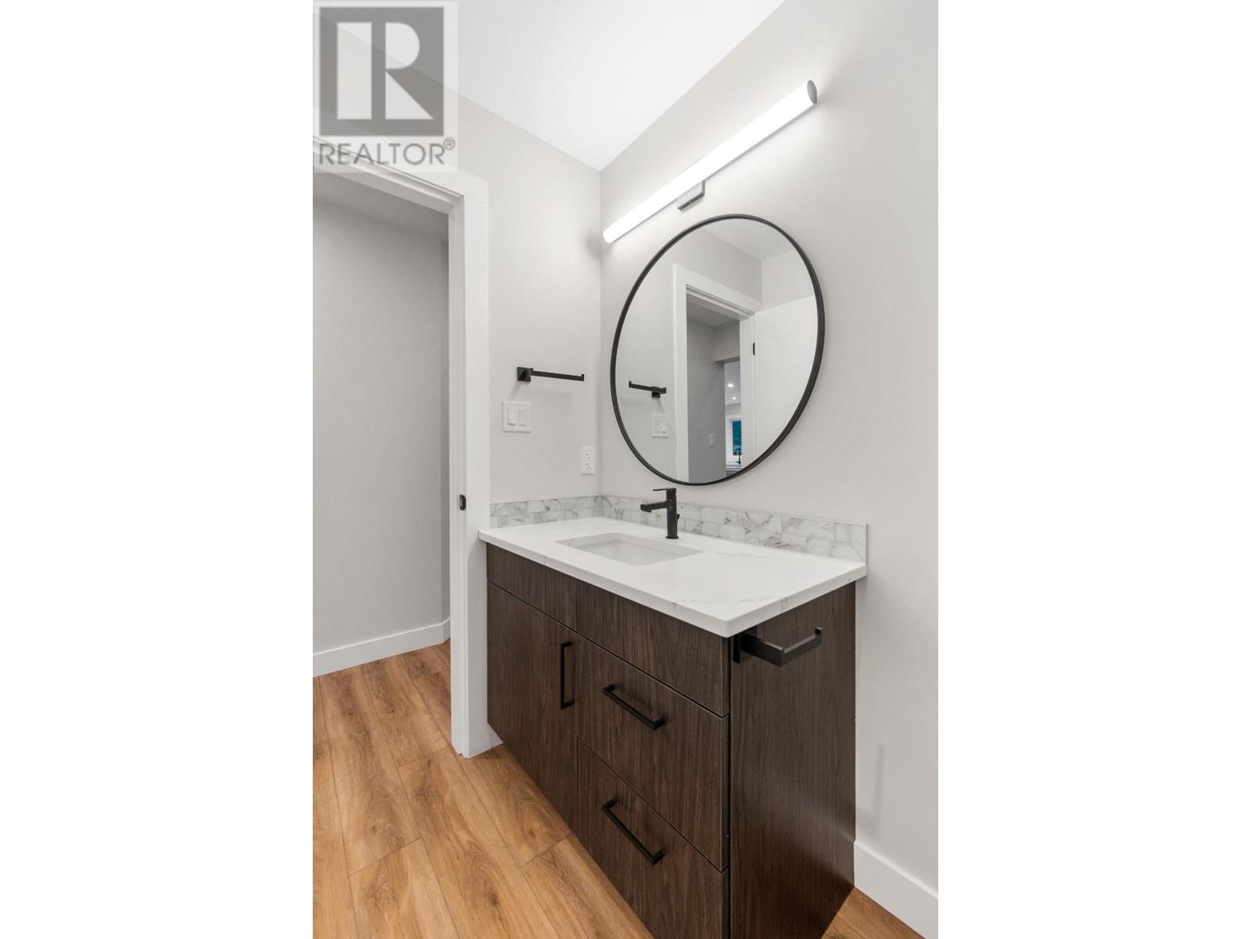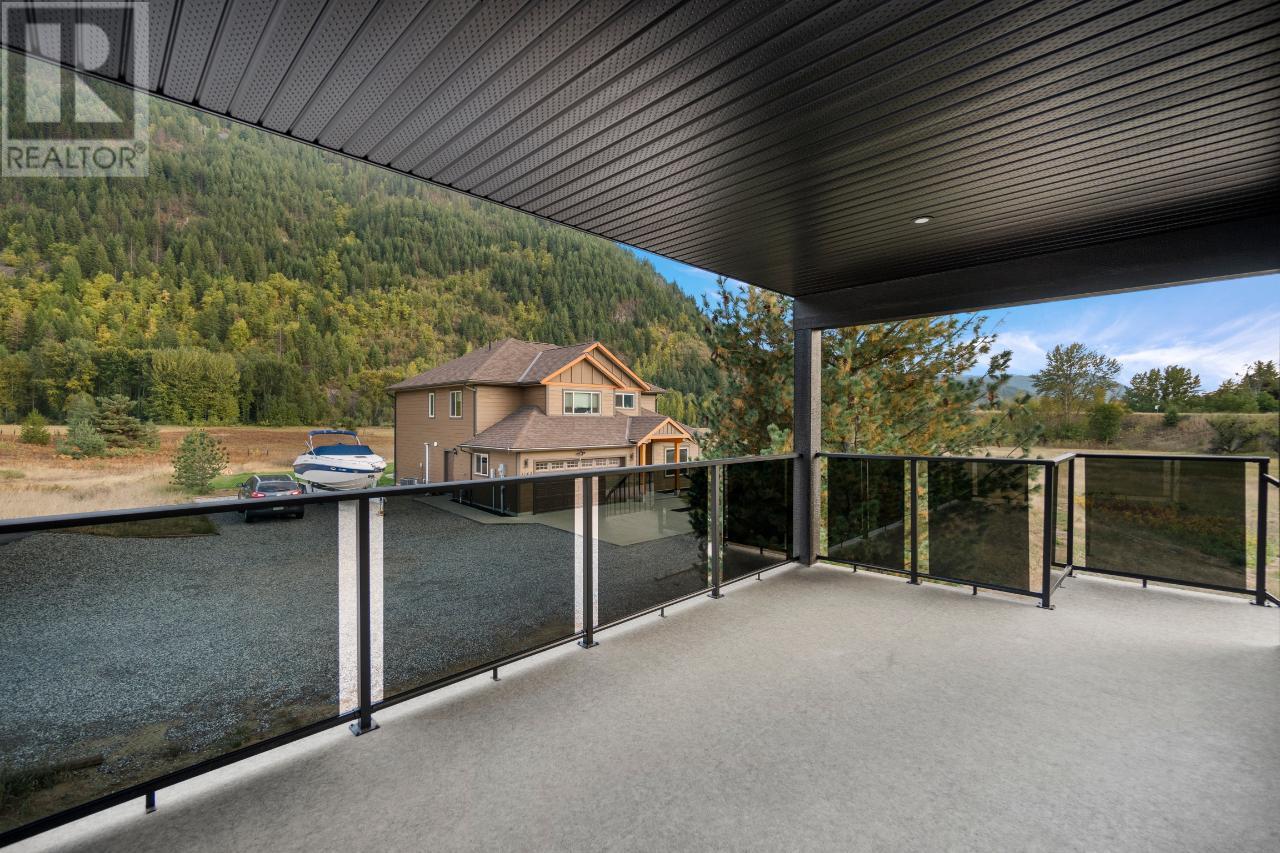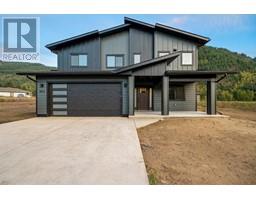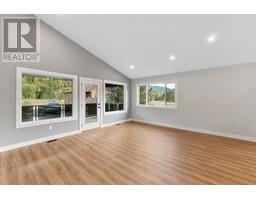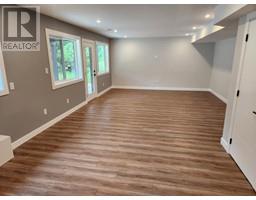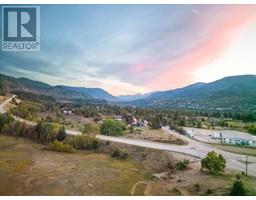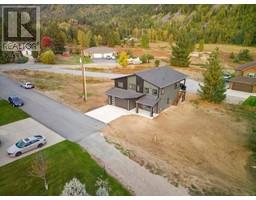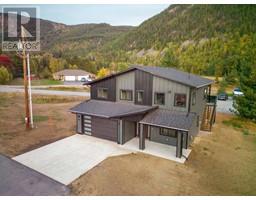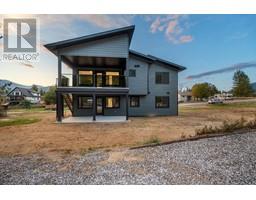1143 Hipwell Road Ootischenia, British Columbia V1N 4L7
$839,000
Welcome to your slice of paradise in sunny Ootischenia! Nestled in the heart of the breathtaking Kootenay region, this brand new home offers the perfect blend of modern luxury and tranquil surroundings. This home offers 3 bedrooms on the main floor including the master suite with walk-in-closet and gorgeous ensuite. The home features an open floor plan with grand vaulted ceilings, a gourmet kitchen open to the dining and living room. There is access from the living room to the covered deck with gorgeous tinted glass railings and stairs to access the yard. Downstairs you will find a 4th bedroom, office/den, 3rd full bathroom, laundry room, and family room with plumbing for a future wet bar or summer kitchen. Conveniently located just minutes from Castlegar, you'll enjoy easy access to shopping, dining, and recreational activities. With its unbeatable combination of natural beauty and modern amenities, this is truly a place to call home. Don't miss your chance to experience the ultimate in West Kootenay living ? schedule your showing today! GST is included in the list price! (id:59116)
Property Details
| MLS® Number | 2477415 |
| Property Type | Single Family |
| Neigbourhood | Ootischenia |
| Features | Central Island |
Building
| Bathroom Total | 3 |
| Bedrooms Total | 4 |
| Appliances | Range, Refrigerator, Dishwasher |
| Basement Type | Full |
| Constructed Date | 2023 |
| Construction Style Attachment | Detached |
| Cooling Type | Central Air Conditioning |
| Flooring Type | Vinyl |
| Heating Type | Forced Air |
| Roof Material | Asphalt Shingle |
| Roof Style | Unknown |
| Size Interior | 2,155 Ft2 |
| Type | House |
| Utility Water | Irrigation District |
Land
| Acreage | Yes |
| Sewer | Septic Tank |
| Size Irregular | 1.45 |
| Size Total | 1.45 Ac|1 - 5 Acres |
| Size Total Text | 1.45 Ac|1 - 5 Acres |
| Zoning Type | Unknown |
Rooms
| Level | Type | Length | Width | Dimensions |
|---|---|---|---|---|
| Basement | 4pc Bathroom | Measurements not available | ||
| Basement | Family Room | 15'6'' x 37'8'' | ||
| Basement | Laundry Room | 8'6'' x 5'8'' | ||
| Basement | Den | 9'0'' x 10'8'' | ||
| Basement | Bedroom | 10'0'' x 10'4'' | ||
| Main Level | 4pc Bathroom | Measurements not available | ||
| Main Level | 4pc Ensuite Bath | Measurements not available | ||
| Main Level | Bedroom | 9'10'' x 9'10'' | ||
| Main Level | Living Room | 17'2'' x 16'9'' | ||
| Main Level | Primary Bedroom | 12'2'' x 12'0'' | ||
| Main Level | Bedroom | 10'0'' x 11'0'' | ||
| Main Level | Dining Room | 7'0'' x 10'0'' | ||
| Main Level | Kitchen | 14'8'' x 8'0'' |
https://www.realtor.ca/real-estate/26982205/1143-hipwell-road-ootischenia-ootischenia
Contact Us
Contact us for more information
Connor Mccarthy
Personal Real Estate Corporation
https://www.facebook.com/castlegarrealty
1761 Columbia Avenue
Castlegar, British Columbia V1N 2W6











