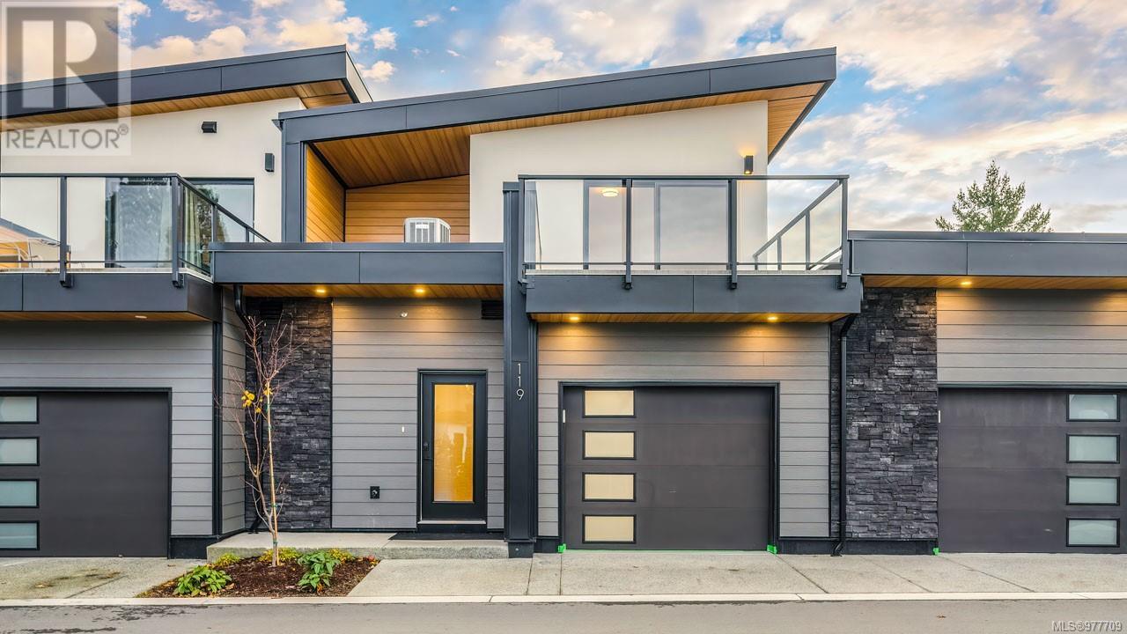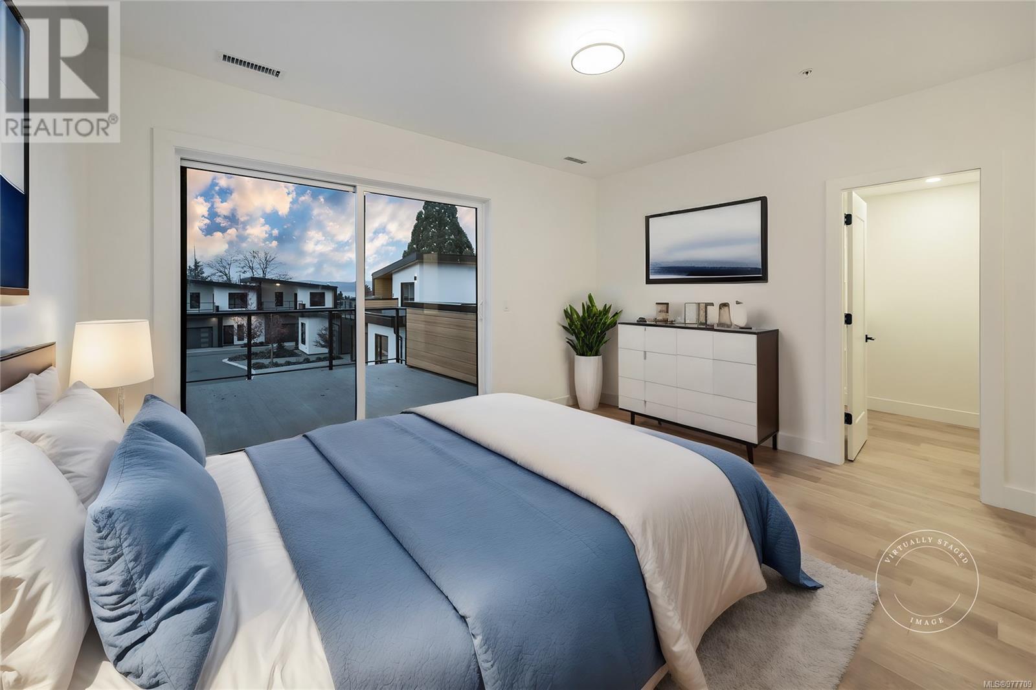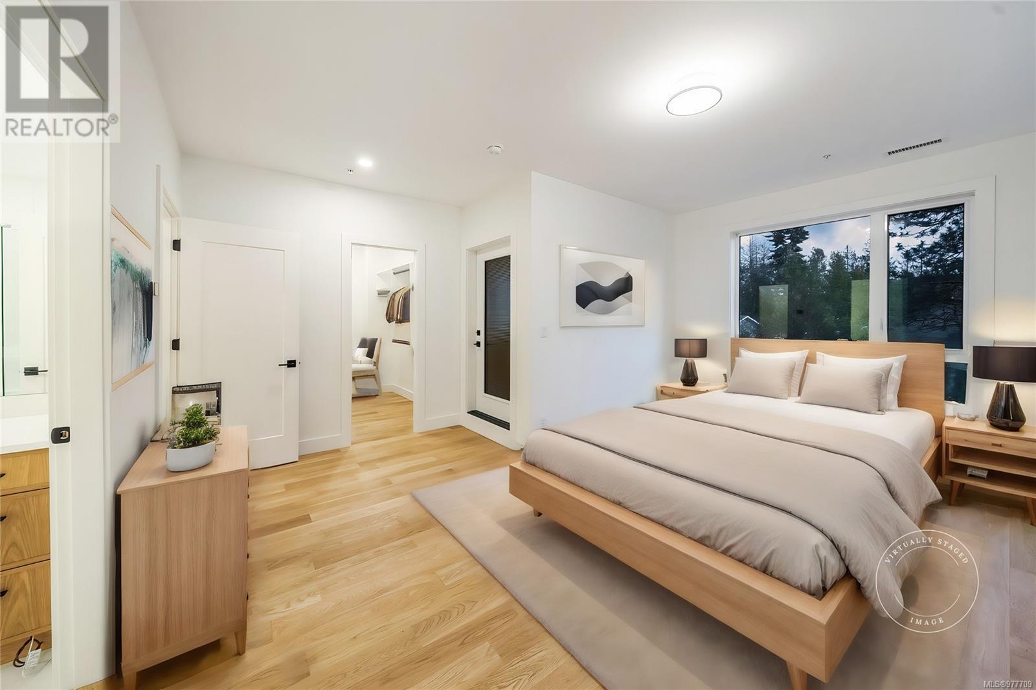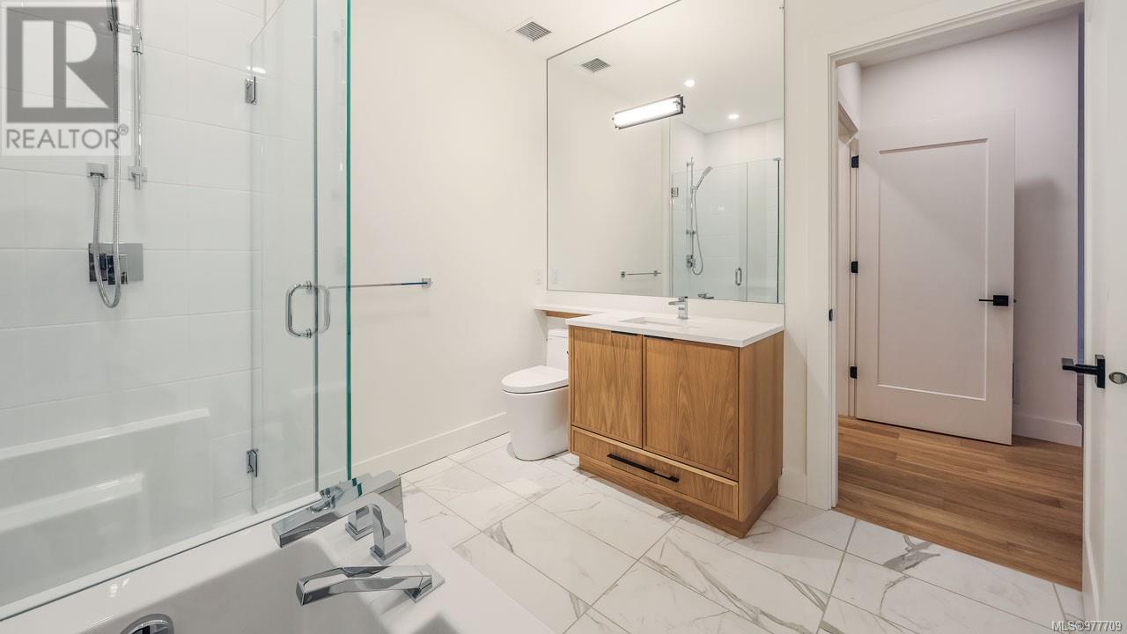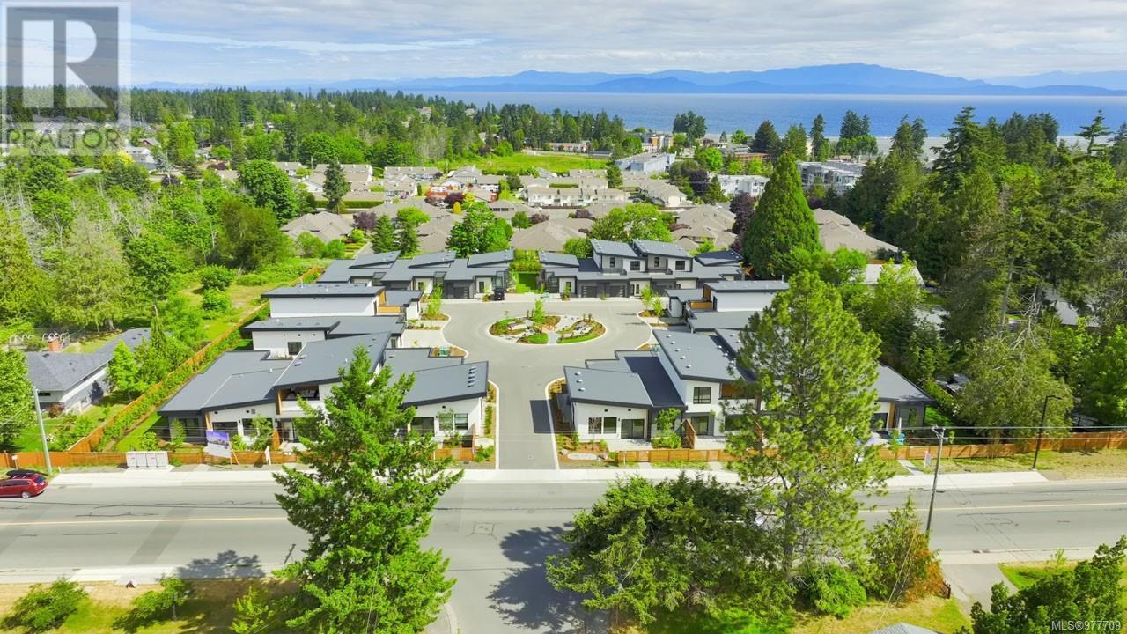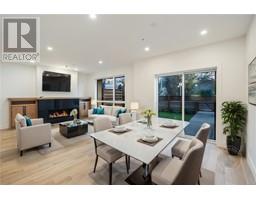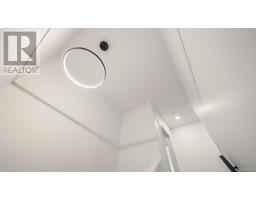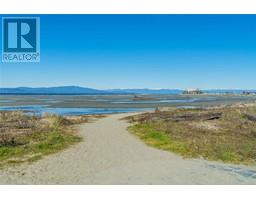115 463 Hirst Ave Parksville, British Columbia V9P 1J2
$898,000Maintenance,
$694.10 Monthly
Maintenance,
$694.10 MonthlyIntroducing ''DUO'' – Oceanside’s new luxury development in the heart of town within blocks of shopping, amenities, the boardwalk & the beach! Each Contemporary Exec Home offers a new benchmark in high-end luxury living with spacious rooms for house size furnishings, energy star appls, & multiple outdoor living spaces. The ultra-modern Kitchens features quartz CTs & Wi-Fi-enabled stainless appls, all Baths boast quartz vanities, & each ensuite has in-floor heating. The DUO Suite 115 is a 2 Bed+Den Townhome with 2 patios & 2 upper-level Primary Suites, each with decks. A glass entry door with a keyless lock welcomes you into a foyer, where eng hardwood flooring flows into a Kitchen/Living/Dining Room with 9' ceilings. The Living/Dining Room features a nat gas FP & a door to a patio. The exceptional Chef's Kitchen boasts quartz CTs, a Cambria quartz-topped breakfast bar, & top-quality stainless appls. Completing the main level is a Den & 4 pc Bath. The upper level hosts a Primary Suite with a WI closet, a 5 pc ensuite, & a door to a covered deck with views over town to the Georgia Strait & distant Gulf Islands. The 2nd Primary Suite has a 5 pc ensuite & a door to the 2nd covered deck with views of the distant Island Mountains. Each ''DUO'' home offers hot water on-demand, an OS Single Garage (pre-wired for EV charger), a heat pump, 3 customizable heating/cooling zones, & increased acoustic sound separation between units. Two dogs or cats allowed. A Base Window Covering/Blinds Package is included. It is the perfect blend of high-end luxury, custom functionality, & the peacefulness of life in a small oceanfront community. Come home to ''DUO'', come home to the good life! Photos illustrate the finishing of unit #119. Visit our website for more info or visit the Show Home @ 112-463 Hirst Ave, on Friday–Sun between 1-3 pm to view. (id:59116)
Property Details
| MLS® Number | 977709 |
| Property Type | Single Family |
| Neigbourhood | Parksville |
| Community Features | Pets Allowed, Family Oriented |
| Features | Central Location, Curb & Gutter, Other, Marine Oriented, Gated Community |
| Parking Space Total | 2 |
| Plan | Eps7692 |
| View Type | Mountain View, Ocean View |
Building
| Bathroom Total | 3 |
| Bedrooms Total | 2 |
| Architectural Style | Contemporary |
| Constructed Date | 2022 |
| Cooling Type | Air Conditioned |
| Fire Protection | Fire Alarm System, Sprinkler System-fire |
| Fireplace Present | Yes |
| Fireplace Total | 1 |
| Heating Fuel | Electric, Natural Gas |
| Heating Type | Forced Air, Heat Pump |
| Size Interior | 2,025 Ft2 |
| Total Finished Area | 2025 Sqft |
| Type | Row / Townhouse |
Parking
| Garage |
Land
| Access Type | Road Access |
| Acreage | No |
| Zoning Description | Rs-2 |
| Zoning Type | Residential |
Rooms
| Level | Type | Length | Width | Dimensions |
|---|---|---|---|---|
| Second Level | Laundry Room | 9'4 x 9'0 | ||
| Second Level | Ensuite | 4-Piece | ||
| Second Level | Primary Bedroom | 16'5 x 14'4 | ||
| Second Level | Ensuite | 4-Piece | ||
| Second Level | Primary Bedroom | 1111 ft | Measurements not available x 1111 ft | |
| Main Level | Bathroom | 4-Piece | ||
| Main Level | Den | 7'4 x 12'11 | ||
| Main Level | Kitchen | 11'0 x 9'1 | ||
| Main Level | Dining Room | 117 ft | 117 ft x Measurements not available | |
| Main Level | Living Room | 23'10 x 13'2 | ||
| Main Level | Entrance | 5'11 x 9'1 |
https://www.realtor.ca/real-estate/27495888/115-463-hirst-ave-parksville-parksville
Contact Us
Contact us for more information
Susan Forrest
Personal Real Estate Corporation
www.susanforrest.com/
173 West Island Hwy
Parksville, British Columbia V9P 2H1
(250) 248-4321
(800) 224-5838
(250) 248-3550
www.parksvillerealestate.com/

Richard Plowens
Personal Real Estate Corporation
www.susanforrest.com/
https://www.facebook.com/SusanForrestRealtor
173 West Island Hwy
Parksville, British Columbia V9P 2H1
(250) 248-4321
(800) 224-5838
(250) 248-3550
www.parksvillerealestate.com/

