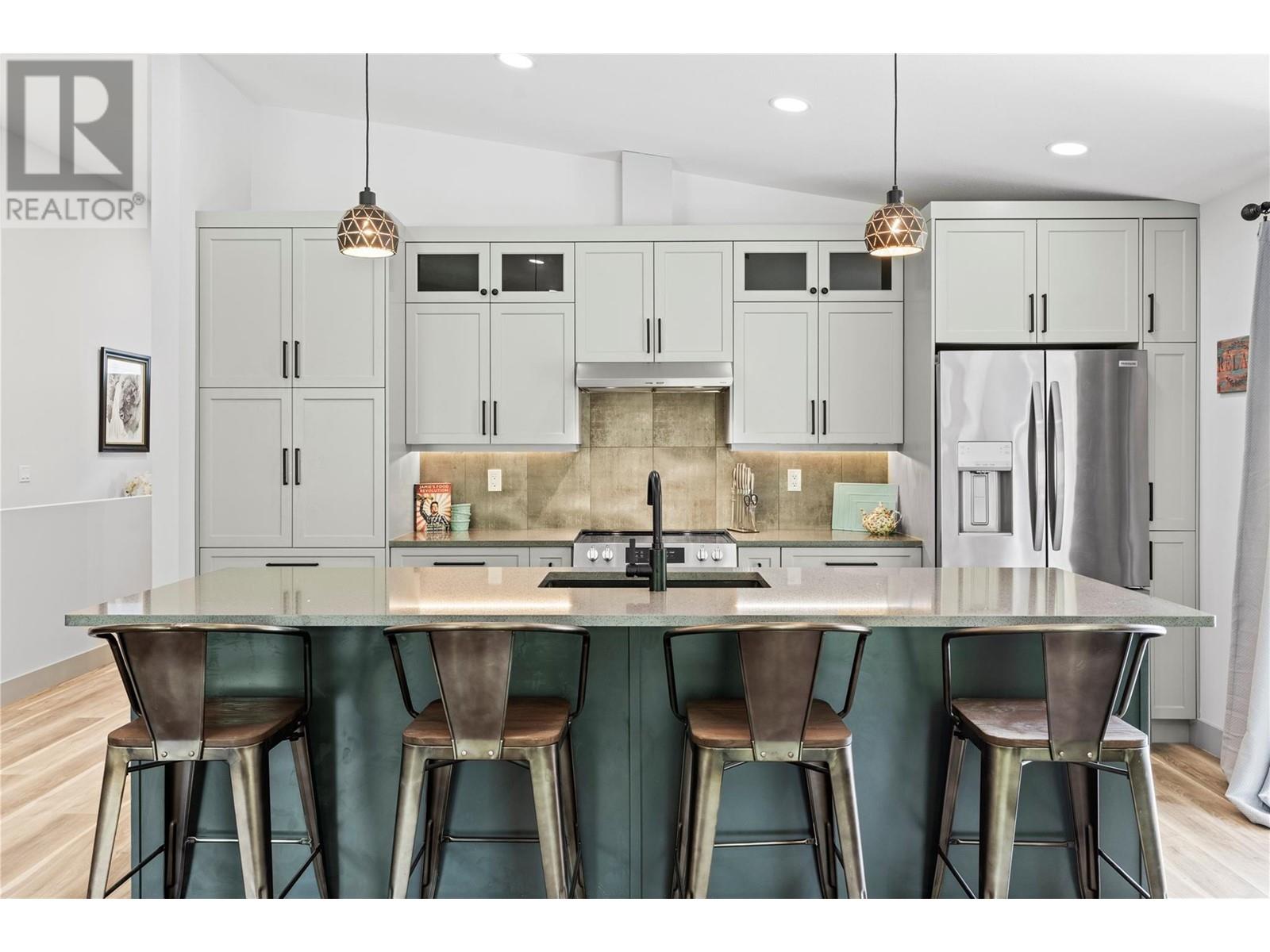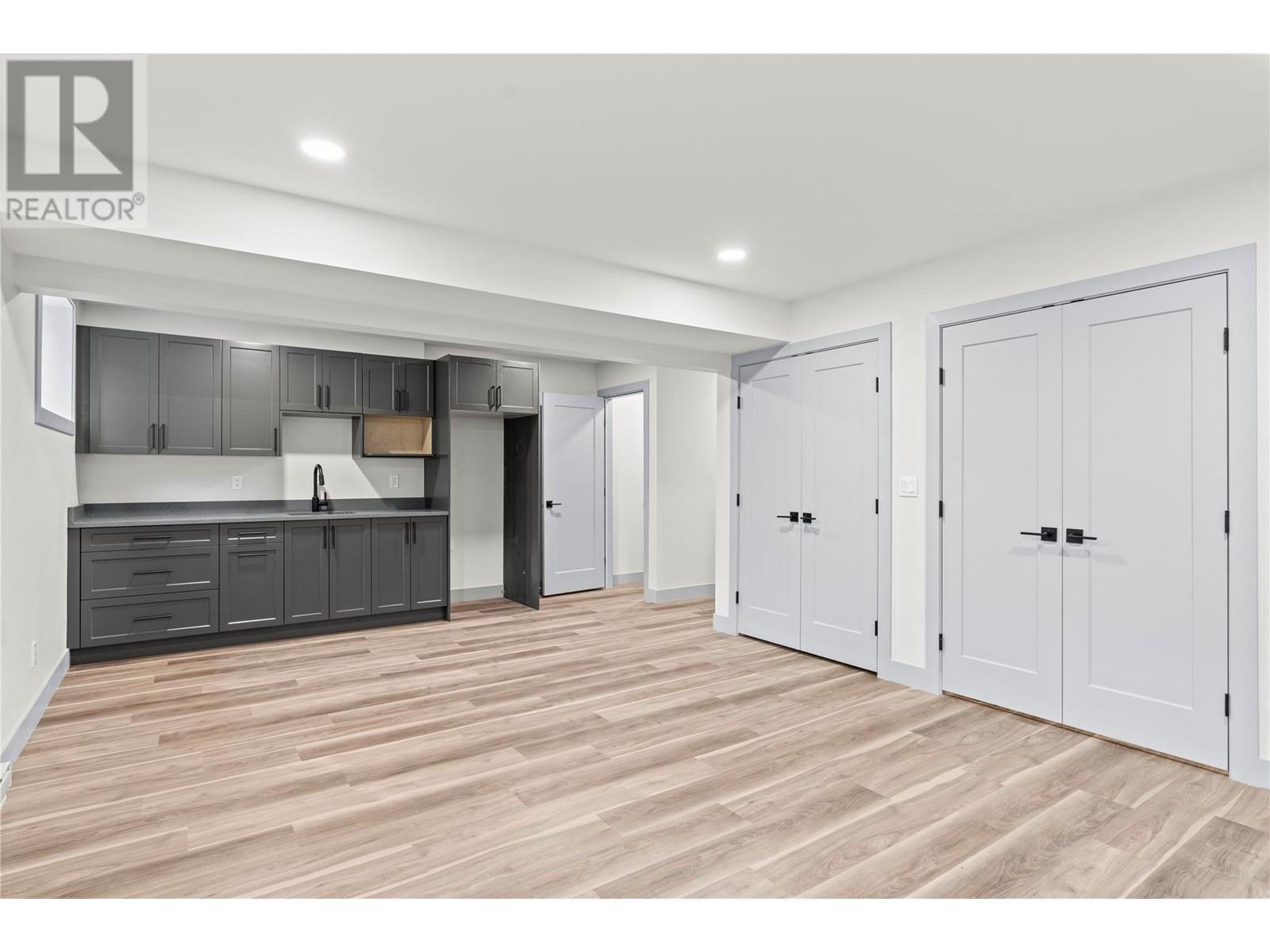115 Parkside Place Unit# 1 Lot# 1 Enderby, British Columbia V0E 1V5
$689,000
Looking for your perfect vacation spot or private getaway? This newly built 2023 home offers nearly 2,000 sq ft with 3 bdrs, 3 bths, and laundry on both levels. The bright, open-concept living space features a kitchen with quartz countertops and stainless-steel appliances, leading to a covered deck to enjoy the fresh mountain air. Vinyl plank floors and an electric fireplace complement the living space on the main level, which includes a spacious 1-bdr with a 4-piece ensuite and stackable washer and dryer. The lower level has 2 bdrs and can be used as a suite with a separate entrance and kitchen, perfect for guests or rental opportunities. Enjoy quality finishes throughout, vaulted ceilings, built-in shelving, and an electric fireplace. The property includes an RV hook-up with plenty of parking for friends and family. Wired and ready for an outdoor hot tub, this home is ideal for a private retreat. The Mabel Lake community is 30 minutes from Enderby and offers various amenities and activities. Fly in from out of town and land your private aircraft in the airpark. Enjoy golfing at Mabel Lake Golf & Country Club, boating from the marina, or exploring hiking trails and salmon fishing along the river. There's also pickleball & tennis, school, and a store. Whether you're looking for relaxation, adventure, or a mix of both, this home provides the perfect setting with it's modern design and natural beauty. Perfect for retirees, vacationers, and anyone who loves the outdoors. (id:59116)
Open House
This property has open houses!
2:00 pm
Ends at:4:00 pm
Property Details
| MLS® Number | 10318427 |
| Property Type | Single Family |
| Neigbourhood | Ashton Crk/Mabel Lk |
| CommunityFeatures | Pets Allowed, Rentals Allowed |
| Features | Central Island |
| ParkingSpaceTotal | 8 |
| ViewType | Mountain View, View (panoramic) |
Building
| BathroomTotal | 3 |
| BedroomsTotal | 3 |
| Appliances | Range, Refrigerator, Dishwasher, Dryer, Range - Electric, Washer & Dryer, Washer/dryer Stack-up |
| ArchitecturalStyle | Contemporary |
| ConstructedDate | 2023 |
| CoolingType | See Remarks |
| ExteriorFinish | Other, Composite Siding |
| FireProtection | Smoke Detector Only |
| FireplaceFuel | Electric |
| FireplacePresent | Yes |
| FireplaceType | Unknown |
| FlooringType | Other |
| FoundationType | Concrete Block |
| HalfBathTotal | 1 |
| HeatingFuel | Electric |
| HeatingType | Forced Air, See Remarks |
| RoofMaterial | Steel |
| RoofStyle | Unknown |
| StoriesTotal | 2 |
| SizeInterior | 1929 Sqft |
| Type | Duplex |
| UtilityWater | Community Water User's Utility |
Parking
| See Remarks | |
| Attached Garage | 1 |
| Oversize | |
| RV | 2 |
Land
| Acreage | No |
| Sewer | Municipal Sewage System |
| SizeIrregular | 0.12 |
| SizeTotal | 0.12 Ac|under 1 Acre |
| SizeTotalText | 0.12 Ac|under 1 Acre |
| ZoningType | Residential |
Rooms
| Level | Type | Length | Width | Dimensions |
|---|---|---|---|---|
| Lower Level | Laundry Room | 10'4'' x 3'3'' | ||
| Lower Level | 3pc Bathroom | 7'4'' x 9'2'' | ||
| Lower Level | Bedroom | 14'10'' x 13'7'' | ||
| Lower Level | Bedroom | 14'10'' x 11'8'' | ||
| Lower Level | Living Room | 22'6'' x 33'2'' | ||
| Main Level | 2pc Bathroom | 4'11'' x 5'10'' | ||
| Main Level | 3pc Ensuite Bath | 9'11'' x 8'2'' | ||
| Main Level | Primary Bedroom | 12'9'' x 11'10'' | ||
| Main Level | Living Room | 23'3'' x 12'4'' | ||
| Main Level | Kitchen | 23'3'' x 26'7'' |
Utilities
| Cable | At Lot Line |
| Electricity | Available |
| Natural Gas | Not Available |
| Sewer | Available |
| Water | Available |
Interested?
Contact us for more information
Roberta Schaafsma
5603 27th Street
Vernon, British Columbia V1T 8Z5

































































































