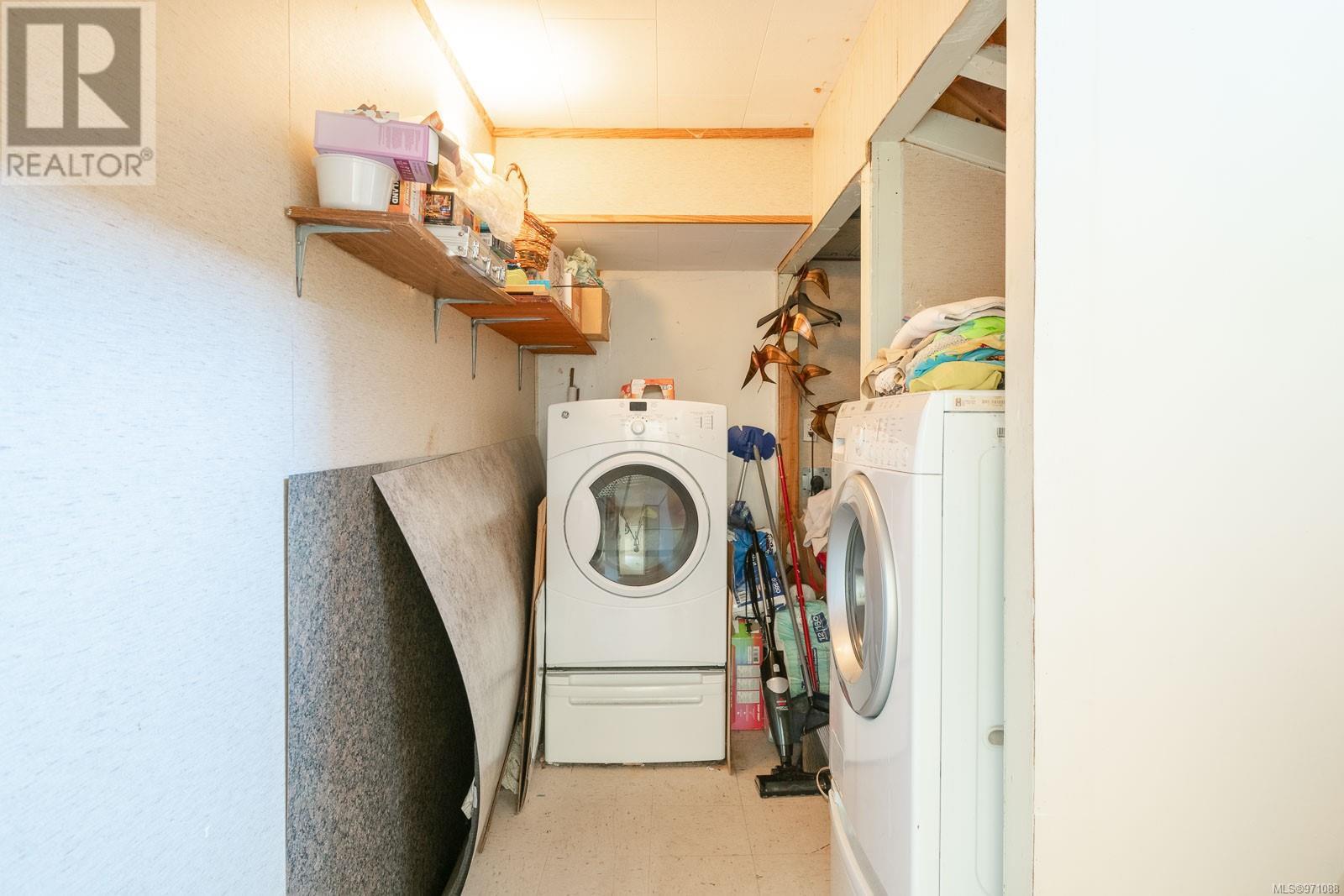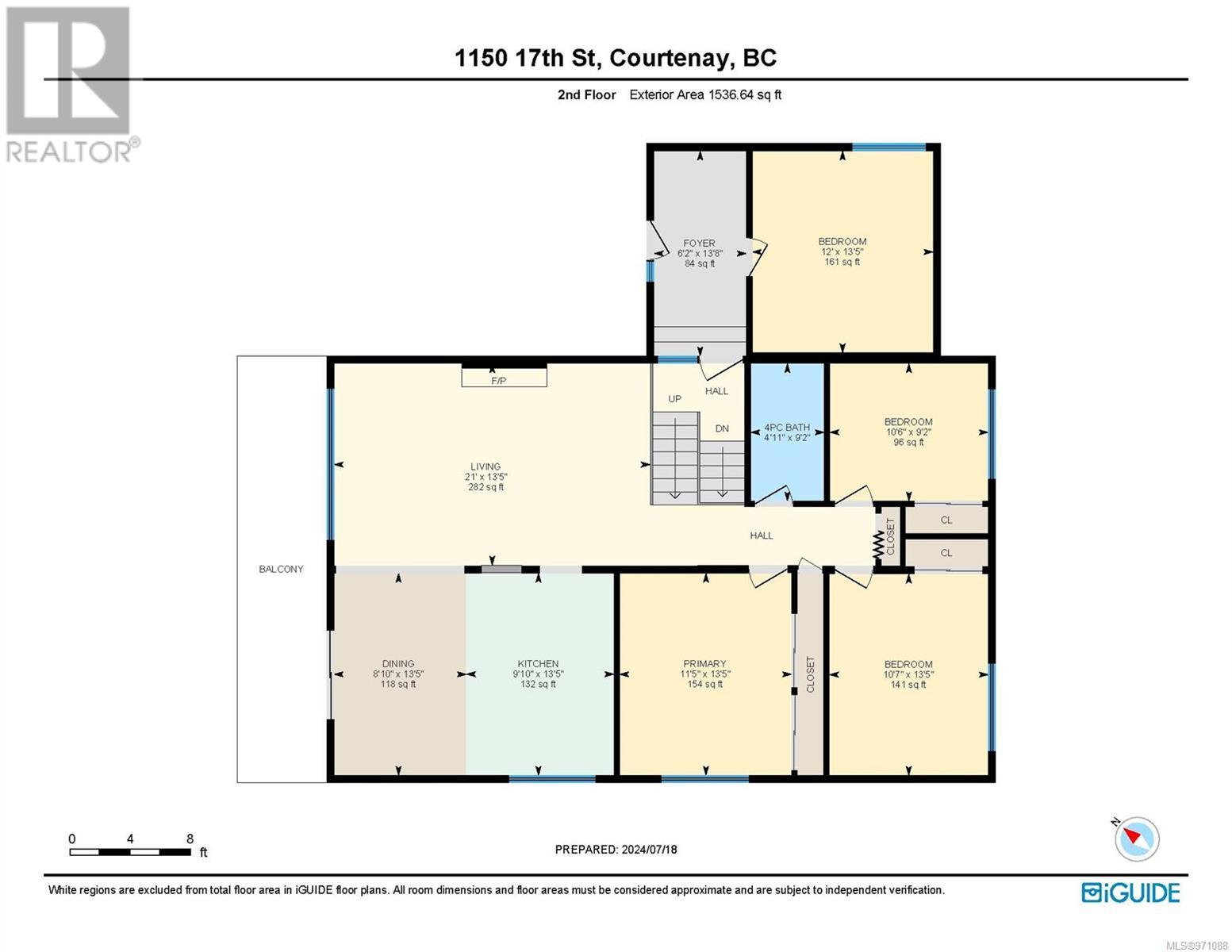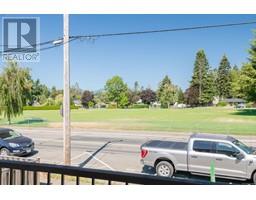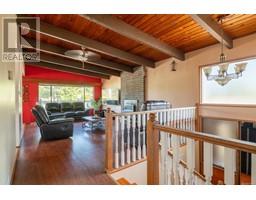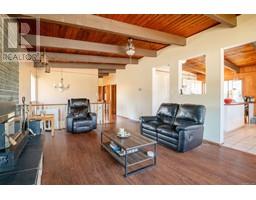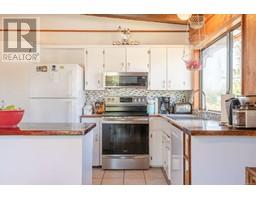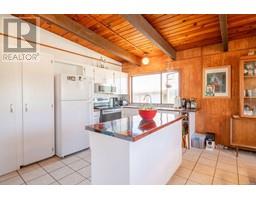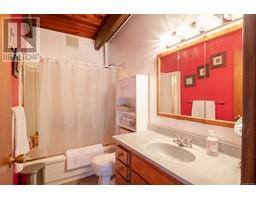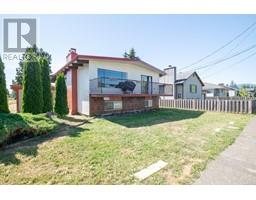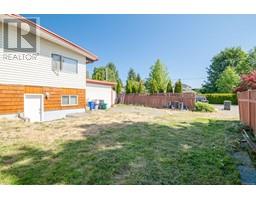1150 17th St Courtenay, British Columbia V9N 1Z7
$725,000
Beautiful Mid Century modern home with 2 bedrooms in-law suite across from Woodcote Park. Centrally located about 20-30 minutes drive up to Mt. Washington. Also minutes away from Courtenay Elementary, Downtown Courtenay, Driftwood Mall, parks, trails, and more. Upper living room offers a wood burning fireplace flowing into the kitchen/dining area with sliding doors going to the balcony overlooking the park. Also with 3 bedrooms plus a very spacious den that can also be use as a bedroom. Lower level 2 bedrooms suite is very spacious with separate laundry, a family room, and rec room with wood burning fireplace. Home is very well maintained with lots of parking and alley access to the backyard for RV parking. Upgrades throughout the years are basement windows replaced and insulated, newer furnace about 4 years, newer HWT about 2 years, metal roof, floorings, and paint. (id:59116)
Property Details
| MLS® Number | 971088 |
| Property Type | Single Family |
| Neigbourhood | Courtenay City |
| Features | Central Location, Level Lot, Other |
| ParkingSpaceTotal | 4 |
| Structure | Shed |
Building
| BathroomTotal | 2 |
| BedroomsTotal | 4 |
| ConstructedDate | 1965 |
| CoolingType | None |
| FireplacePresent | Yes |
| FireplaceTotal | 2 |
| HeatingFuel | Electric, Natural Gas |
| HeatingType | Baseboard Heaters, Forced Air |
| SizeInterior | 2581 Sqft |
| TotalFinishedArea | 2581 Sqft |
| Type | House |
Land
| AccessType | Road Access |
| Acreage | No |
| SizeIrregular | 6534 |
| SizeTotal | 6534 Sqft |
| SizeTotalText | 6534 Sqft |
| ZoningType | Residential |
Rooms
| Level | Type | Length | Width | Dimensions |
|---|---|---|---|---|
| Lower Level | Den | 14'9 x 9'11 | ||
| Lower Level | Recreation Room | 14'9 x 16'5 | ||
| Lower Level | Kitchen | 8'8 x 13'0 | ||
| Lower Level | Family Room | 8'6 x 13'0 | ||
| Lower Level | Bedroom | 9'10 x 10'1 | ||
| Lower Level | Laundry Room | 10'1 x 12'10 | ||
| Lower Level | Bathroom | 4'10 x 8'1 | ||
| Lower Level | Laundry Room | 8'6 x 3'11 | ||
| Lower Level | Storage | 5'3 x 8'11 | ||
| Main Level | Bathroom | 4'11 x 9'2 | ||
| Main Level | Bedroom | 10'6 x 9'2 | ||
| Main Level | Bedroom | 10'7 x 13'5 | ||
| Main Level | Primary Bedroom | 11'5 x 13'5 | ||
| Main Level | Kitchen | 9'10 x 13'5 | ||
| Main Level | Dining Room | 8'10 x 13'5 | ||
| Main Level | Living Room | 21'0 x 13'5 | ||
| Main Level | Den | 12'0 x 13'5 | ||
| Main Level | Entrance | 6'2 x 13'8 |
https://www.realtor.ca/real-estate/27196288/1150-17th-st-courtenay-courtenay-city
Interested?
Contact us for more information
Martin Dinh
Personal Real Estate Corporation
1-3179 Barons Road
Nanaimo, British Columbia V9T 5W5


























