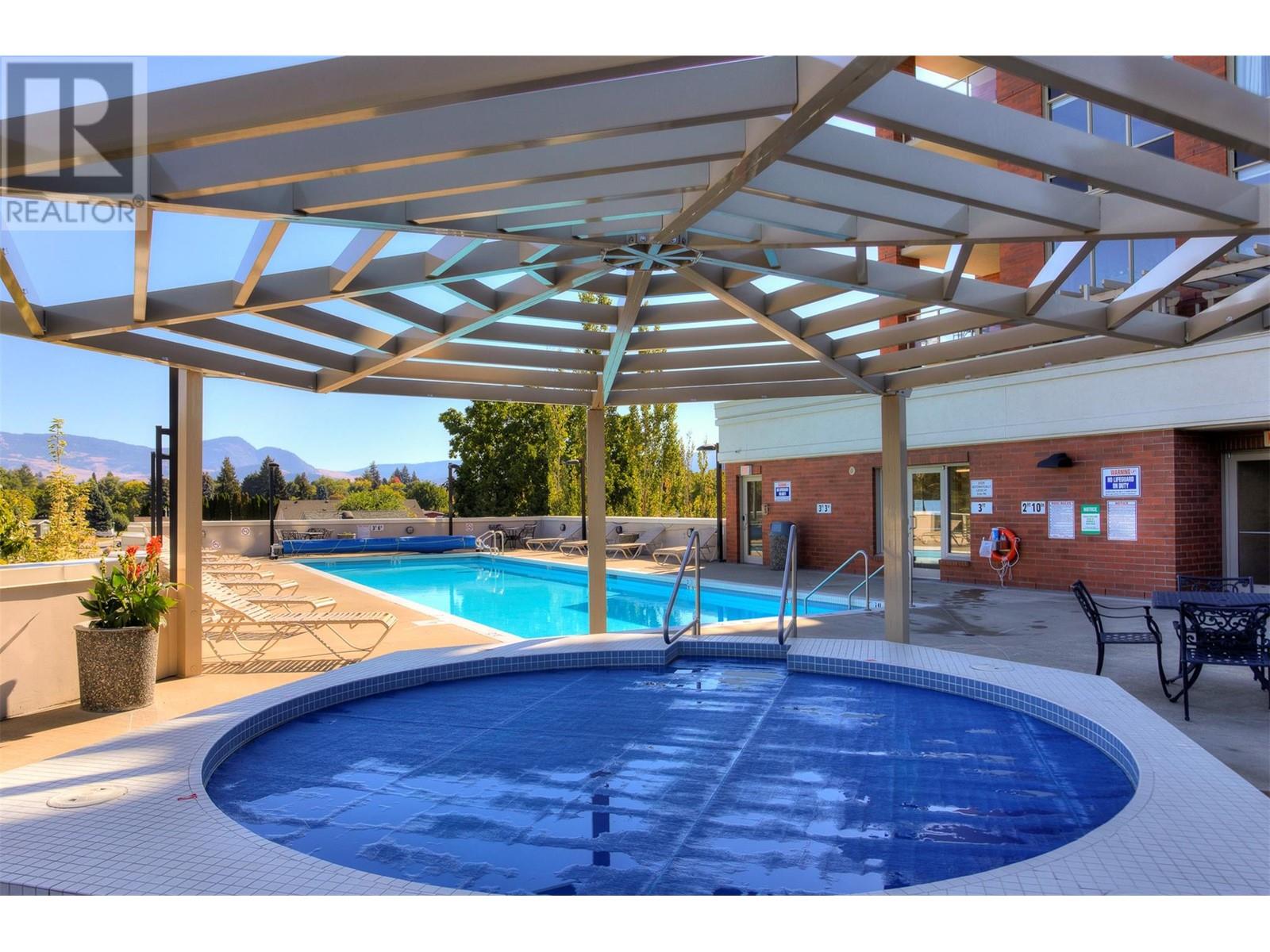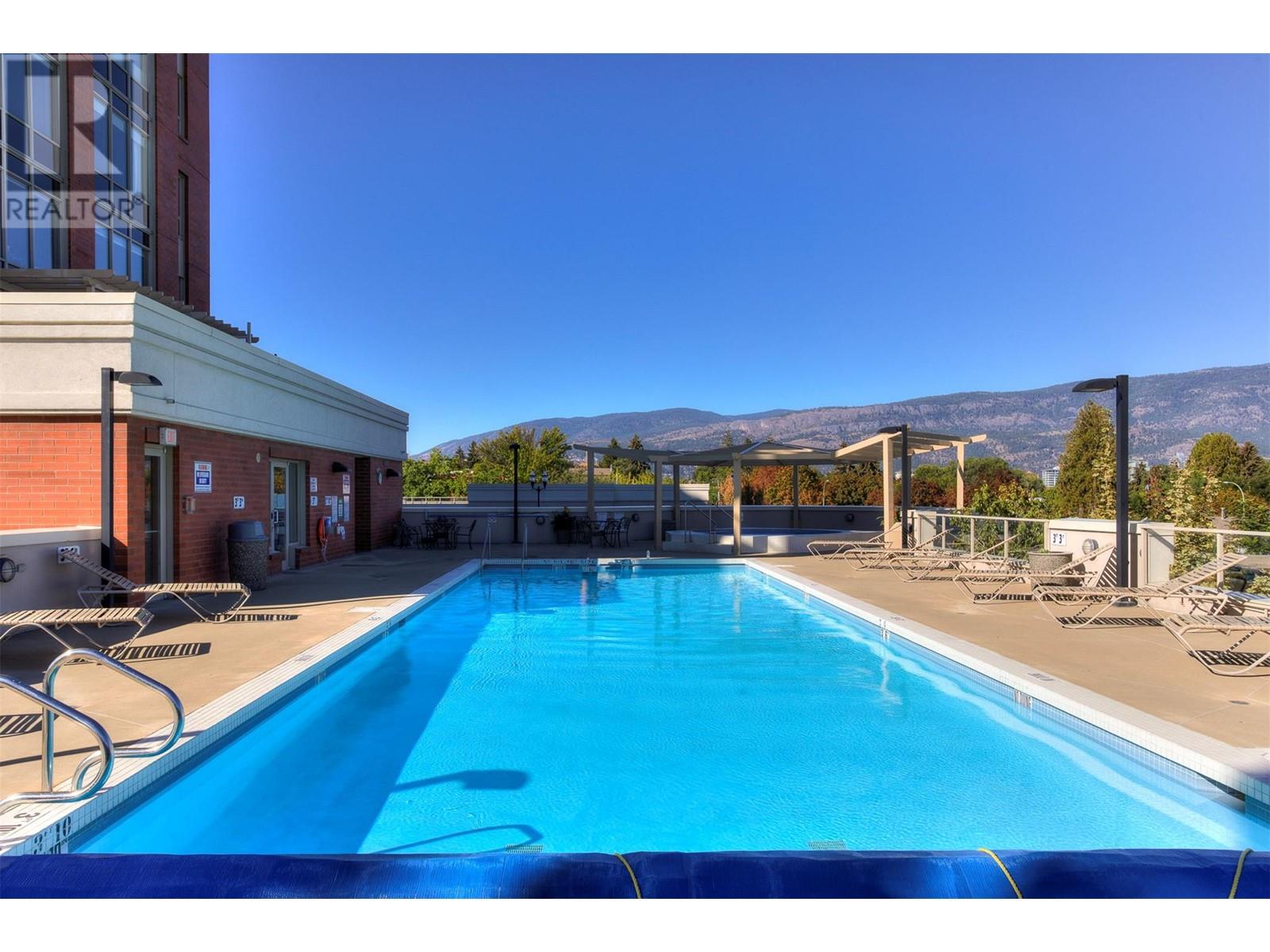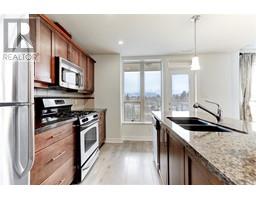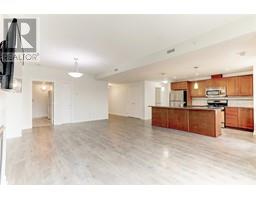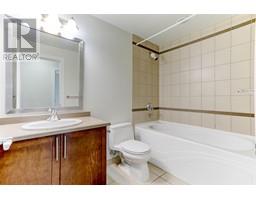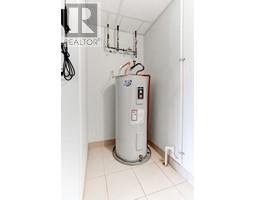1160 Bernard Avenue Unit# 304 Kelowna, British Columbia V1Y 6R2
$599,900Maintenance, Reserve Fund Contributions, Ground Maintenance, Property Management, Other, See Remarks, Recreation Facilities, Sewer, Waste Removal, Water
$539.65 Monthly
Maintenance, Reserve Fund Contributions, Ground Maintenance, Property Management, Other, See Remarks, Recreation Facilities, Sewer, Waste Removal, Water
$539.65 MonthlyACCEPTED OFFER SUBJECT TO PROBATE -ESTATE SALE. Centuria with lovely mountain views, balcony, Split 2 bedroom plan for complete privacy with 2 full baths, flex room ,upgraded flooring, Granite countertop in island kitchen gas stove, stainless appliances , gas fireplace, stacker washer and dryer, microwave hood fan, large walk in closets in both bedrooms, underground parking-#124 storage,#80 outdoor pool, hot tub, exercise room, steam shower and sauna. Vacant , Best price in the building. Motivated Seller. Walk downstairs to the brand new grocery market across the parking lot or 15 minutes to Okanagan Lake and boutique shops on vibrant downtown Kelowna Lakefront. (id:59116)
Property Details
| MLS® Number | 10330302 |
| Property Type | Single Family |
| Neigbourhood | Glenmore |
| Community Name | Centuria |
| Amenities Near By | Golf Nearby, Public Transit, Airport, Park, Recreation, Shopping |
| Community Features | High Traffic Area, Pet Restrictions, Rentals Allowed |
| Features | Level Lot, Balcony |
| Parking Space Total | 1 |
| Pool Type | Inground Pool, Outdoor Pool |
| Storage Type | Storage, Locker |
| View Type | Mountain View |
Building
| Bathroom Total | 2 |
| Bedrooms Total | 2 |
| Amenities | Whirlpool, Storage - Locker |
| Constructed Date | 2008 |
| Cooling Type | Central Air Conditioning |
| Exterior Finish | Brick, Stucco |
| Heating Type | Forced Air, Heat Pump |
| Roof Material | Unknown |
| Roof Style | Unknown |
| Stories Total | 1 |
| Size Interior | 1,491 Ft2 |
| Type | Apartment |
| Utility Water | Municipal Water |
Parking
| Underground | 1 |
Land
| Access Type | Easy Access |
| Acreage | No |
| Land Amenities | Golf Nearby, Public Transit, Airport, Park, Recreation, Shopping |
| Landscape Features | Landscaped, Level |
| Sewer | Municipal Sewage System |
| Size Total Text | Under 1 Acre |
| Zoning Type | Unknown |
Rooms
| Level | Type | Length | Width | Dimensions |
|---|---|---|---|---|
| Main Level | 3pc Bathroom | Measurements not available | ||
| Main Level | Bedroom | 11' x 9' | ||
| Main Level | Laundry Room | 9' x 10' | ||
| Main Level | Full Ensuite Bathroom | 10' x 9' | ||
| Main Level | Den | 6' x 9' | ||
| Main Level | Primary Bedroom | 11' x 14' | ||
| Main Level | Living Room | 12' x 14' | ||
| Main Level | Kitchen | 14' x 10' |
Utilities
| Cable | Available |
| Electricity | Available |
| Natural Gas | Available |
| Telephone | Available |
| Sewer | Available |
| Water | Available |
https://www.realtor.ca/real-estate/27739813/1160-bernard-avenue-unit-304-kelowna-glenmore
Contact Us
Contact us for more information
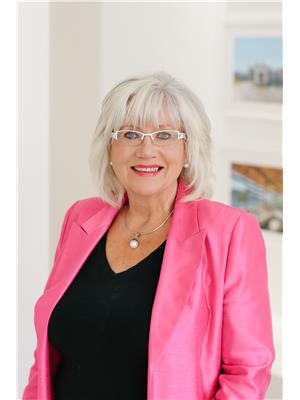
Roma Niessen
www.romaniessen.ca/
#14 - 1470 Harvey Avenue
Kelowna, British Columbia V1Y 9K8














