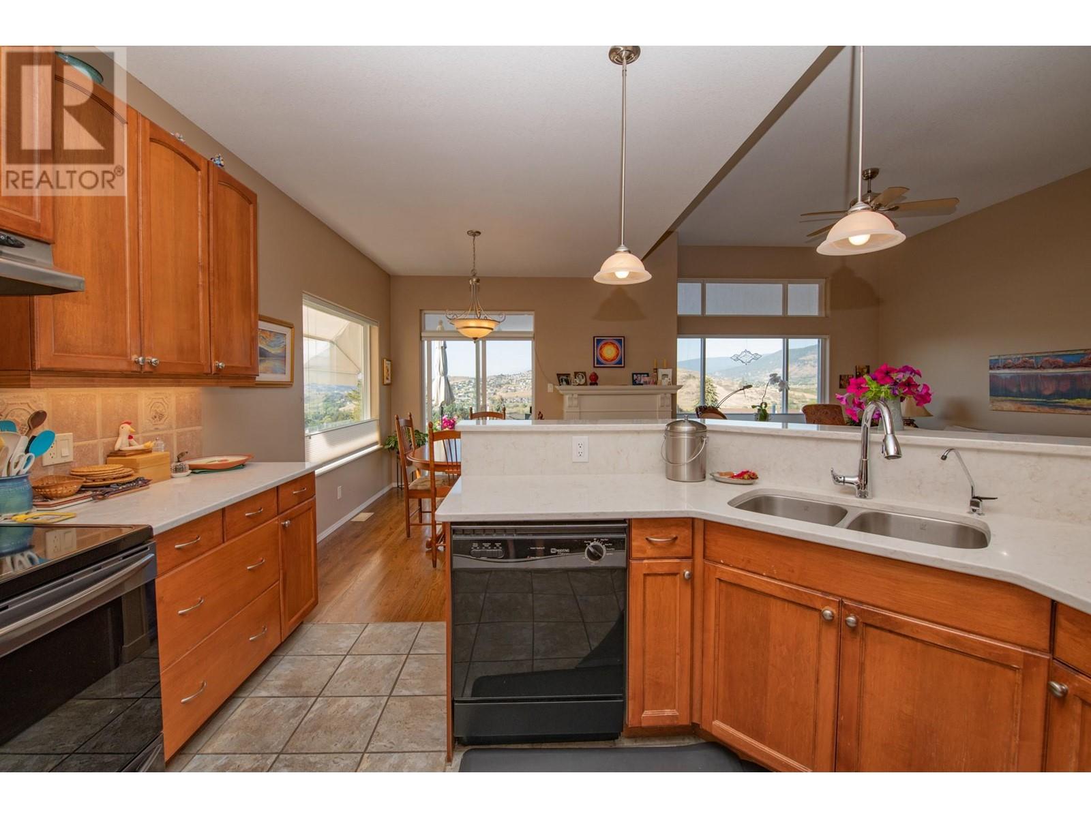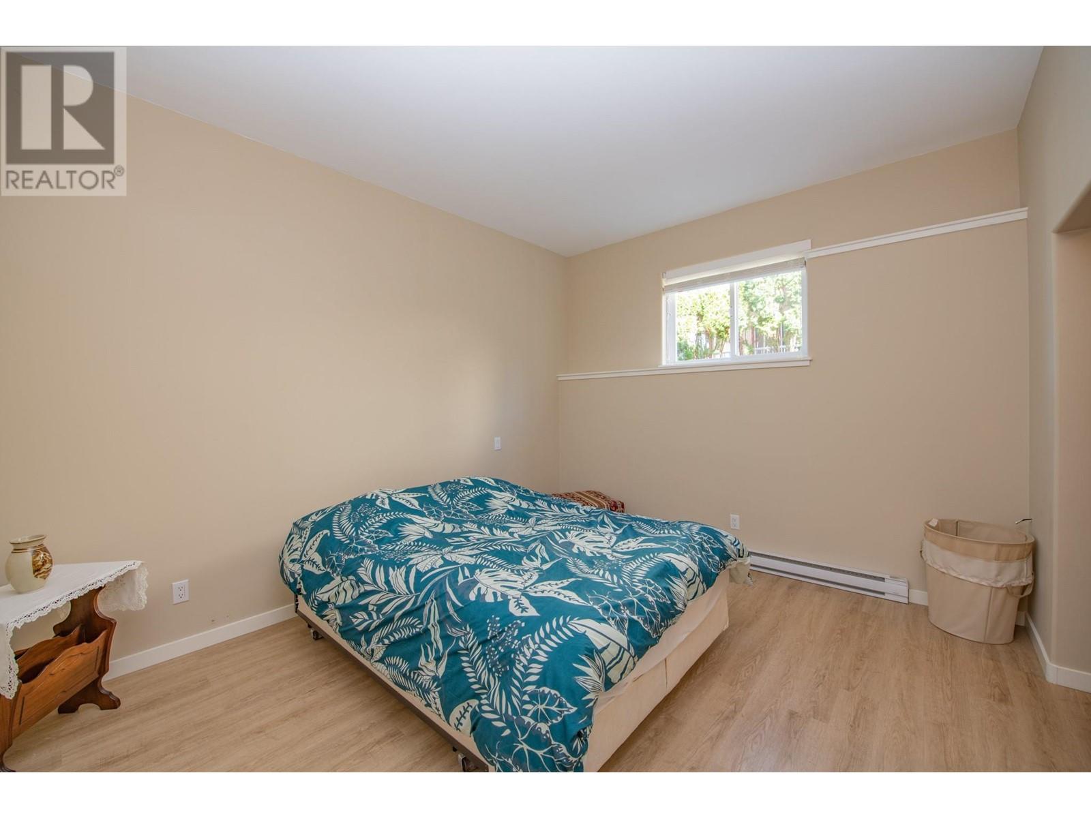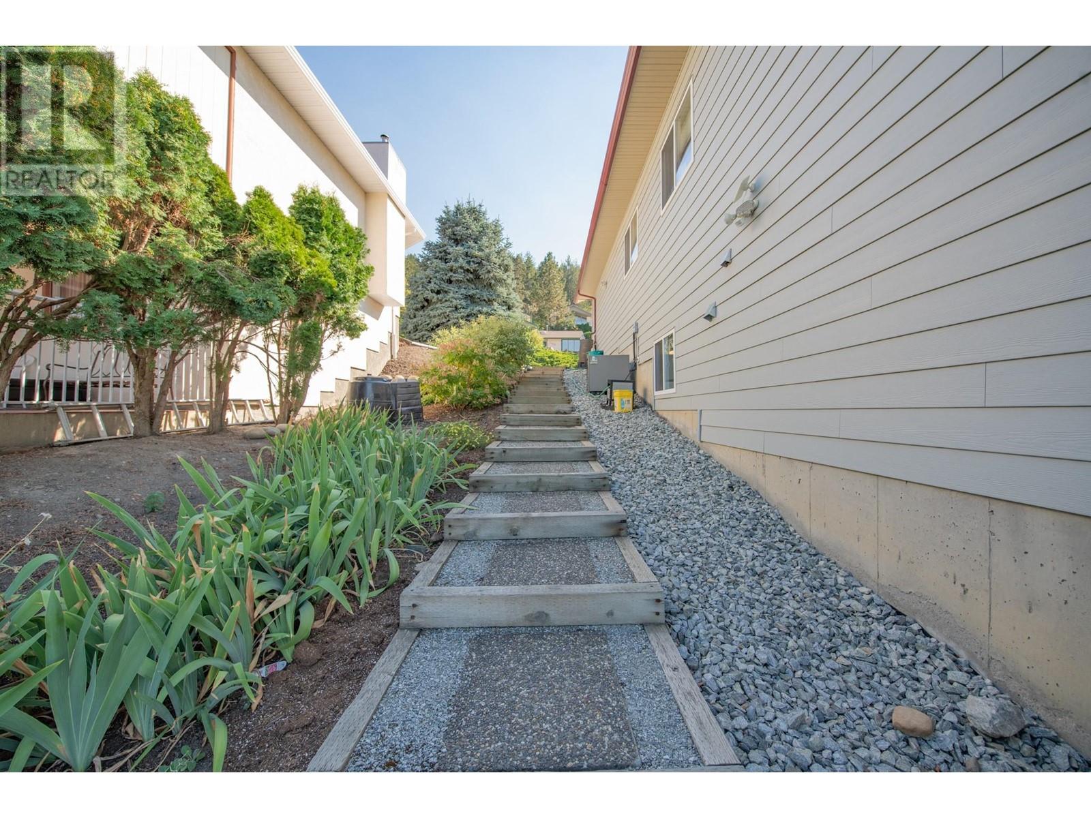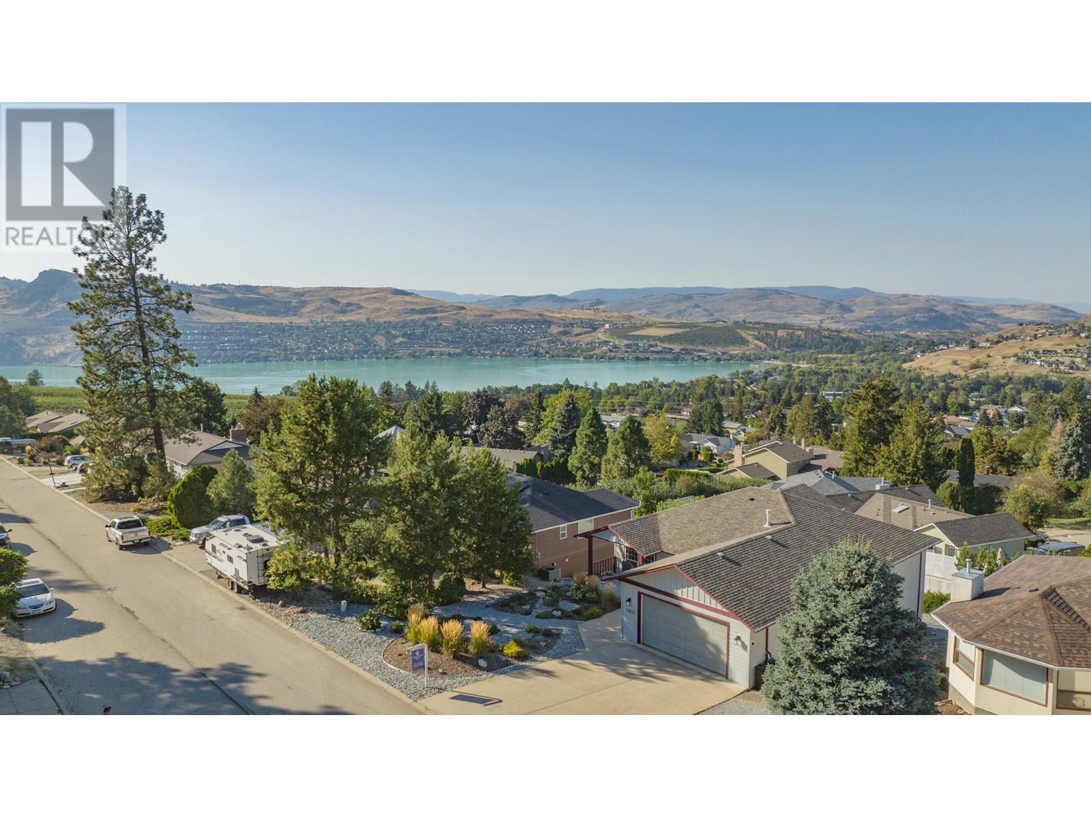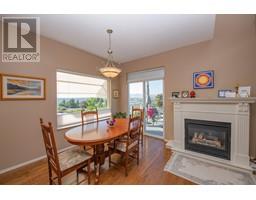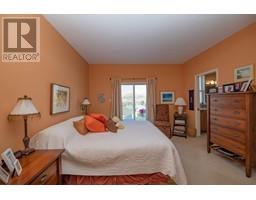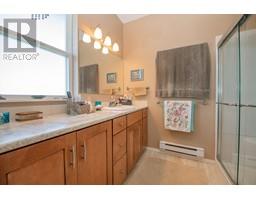11601 Palfrey Drive W Coldstream, British Columbia V1B 2E4
$1,099,000
Beautiful Coldstream rancher style home with a daylight basement and an in-law suite! Close to Kal park, overlooking kal lake this fantastic home boasts location, location, location! Functional 3 bedrooms plus den on the main floor and a one bedroom walk out in-law suite. Hardwood floors with 9 and 11 ft ceilings throughout. This home has an updated (2019) kitchen with solid surface counter tops, updated appliances, pantry and centre island. Open concept kitchen, living room, and dining room that walks out onto a large patio with views of Kal lake. The outdoor patio expands your living space and has a beautiful glass railing and low maintenance decking. Living room with vaulted ceiling and natural gas fireplace. Escape to your main floor primary bedroom with walk in closet and ensuite with shower. 2 additional main floor bedrooms with option for a 3 bedroom or a den/office off the front door. Full guest bathroom and main floor laundry. Downstairs you'll find a family room to finish your own way, a great space for a rec room/family room, additional bedroom etc! Fully separate walk out in-law suite finished in 2018. Fantastic ceiling height in this one bedroom suite with extra sound proofing in the ceiling, newer kitchen, flooring and fixtures. Great storage, private patio and it's own off street parking. Low maintenance yard with natural drought tolerant landscape. Double car garage, new hardy siding. Walking distance to Kal Park, elementary and Kal secondary. A must see! (id:59116)
Property Details
| MLS® Number | 10323643 |
| Property Type | Single Family |
| Neigbourhood | Mun of Coldstream |
| Features | Balcony |
| ParkingSpaceTotal | 2 |
Building
| BathroomTotal | 3 |
| BedroomsTotal | 5 |
| ConstructedDate | 2002 |
| ConstructionStyleAttachment | Detached |
| CoolingType | Central Air Conditioning |
| FireplaceFuel | Gas |
| FireplacePresent | Yes |
| FireplaceType | Unknown |
| FlooringType | Carpeted, Hardwood, Tile |
| HeatingType | Forced Air, See Remarks |
| RoofMaterial | Asphalt Shingle |
| RoofStyle | Unknown |
| StoriesTotal | 2 |
| SizeInterior | 3046 Sqft |
| Type | House |
| UtilityWater | Municipal Water |
Parking
| Attached Garage | 2 |
Land
| Acreage | No |
| Sewer | Municipal Sewage System |
| SizeIrregular | 0.2 |
| SizeTotal | 0.2 Ac|under 1 Acre |
| SizeTotalText | 0.2 Ac|under 1 Acre |
| ZoningType | Residential |
Rooms
| Level | Type | Length | Width | Dimensions |
|---|---|---|---|---|
| Lower Level | Family Room | 34' x 36' | ||
| Lower Level | Living Room | 28' x 27' | ||
| Lower Level | Kitchen | 28' x 27' | ||
| Lower Level | Full Bathroom | 5' x 11' | ||
| Lower Level | Bedroom | 14' x 11' | ||
| Main Level | Dining Nook | 9' x 11'6'' | ||
| Main Level | Laundry Room | 7' x 7' | ||
| Main Level | Full Bathroom | 4' x 9' | ||
| Main Level | Full Ensuite Bathroom | 6' x 8' | ||
| Main Level | Bedroom | 12' x 11'4'' | ||
| Main Level | Bedroom | 14' x 10'4'' | ||
| Main Level | Bedroom | 14' x 10' | ||
| Main Level | Primary Bedroom | 12'4'' x 14' | ||
| Main Level | Kitchen | 12' x 12' | ||
| Main Level | Living Room | 23' x 25' |
https://www.realtor.ca/real-estate/27386326/11601-palfrey-drive-w-coldstream-mun-of-coldstream
Interested?
Contact us for more information
Steffie Brenner
3405 27 St
Vernon, British Columbia V1T 4W8
Norman Brenner
Personal Real Estate Corporation
3405 27 St
Vernon, British Columbia V1T 4W8






