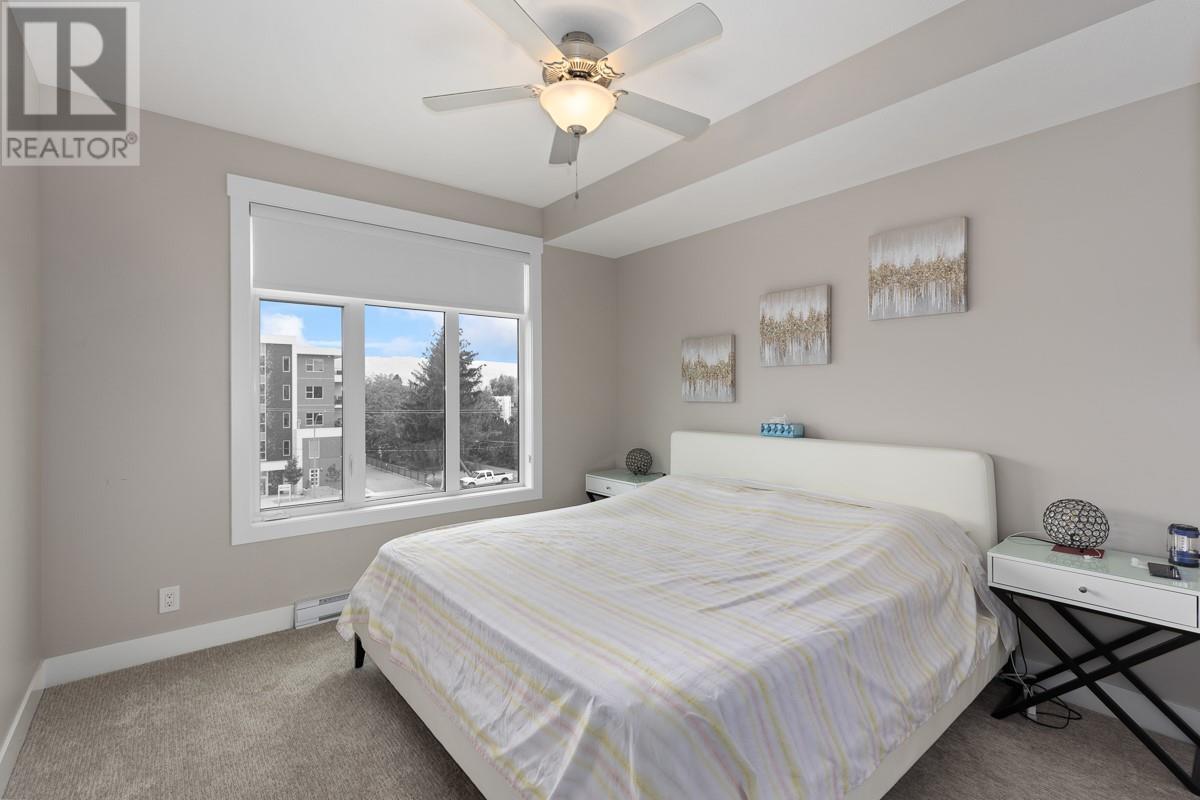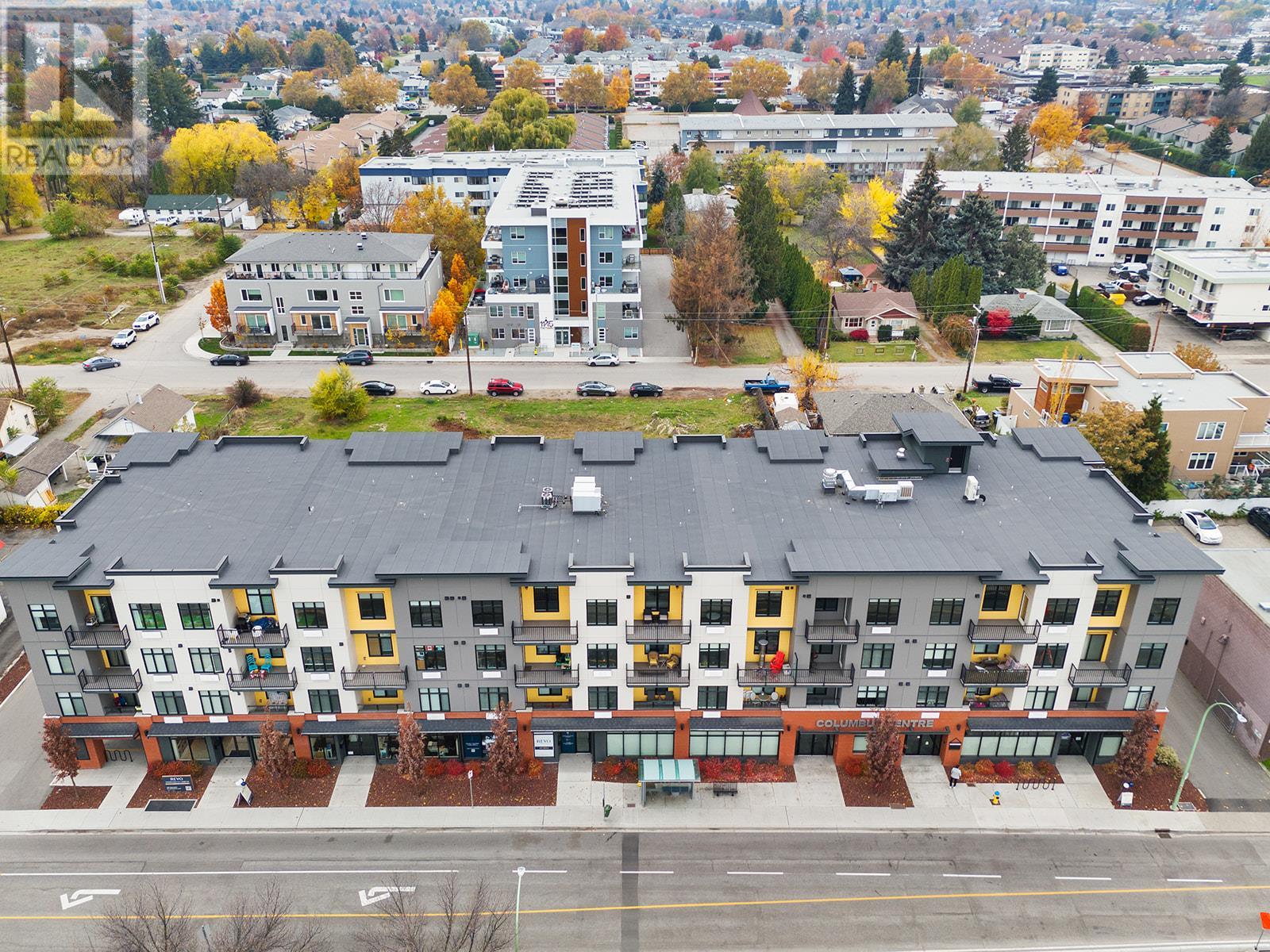1165 Sutherland Avenue Unit# 410 Kelowna, British Columbia V1Y 5Y2
$480,000Maintenance, Reserve Fund Contributions, Insurance, Ground Maintenance, Sewer, Water
$397.69 Monthly
Maintenance, Reserve Fund Contributions, Insurance, Ground Maintenance, Sewer, Water
$397.69 MonthlyDiscover the perfect blend of comfort and convenience in this beautiful 2-bedroom, 2-bathroom top-floor condo, located directly across from Capri Mall. With a location just minutes from downtown Kelowna, this home offers easy access to shopping, dining, parks, and Okanagan Lake. Enjoy the perks of a secure underground parking spot and relax with friends or family on your private balcony, a perfect spot for soaking in Kelowna’s sunshine. Ideal for first-time homebuyers, savvy investors, or anyone eager to embrace Kelowna’s active lifestyle, this condo is a fantastic opportunity to stay close to the action while enjoying a serene, modern space. Schedule a viewing today to make this exceptional condo yours! (id:59116)
Property Details
| MLS® Number | 10327241 |
| Property Type | Single Family |
| Neigbourhood | Kelowna South |
| Community Name | Columbus Center |
| CommunityFeatures | Pets Allowed, Pets Allowed With Restrictions |
| Features | Central Island, One Balcony |
| ParkingSpaceTotal | 1 |
| ViewType | City View, Mountain View |
Building
| BathroomTotal | 2 |
| BedroomsTotal | 2 |
| Appliances | Refrigerator, Dishwasher, Dryer, Range - Electric, Washer |
| ConstructedDate | 2021 |
| CoolingType | Wall Unit |
| FireProtection | Smoke Detector Only |
| FlooringType | Carpeted, Hardwood, Wood, Tile |
| HeatingFuel | Electric |
| HeatingType | Baseboard Heaters |
| StoriesTotal | 1 |
| SizeInterior | 974 Sqft |
| Type | Apartment |
| UtilityWater | Municipal Water |
Parking
| Underground |
Land
| Acreage | No |
| Sewer | Municipal Sewage System |
| SizeTotalText | Under 1 Acre |
| ZoningType | Unknown |
Rooms
| Level | Type | Length | Width | Dimensions |
|---|---|---|---|---|
| Main Level | Kitchen | 15'4'' x 11'10'' | ||
| Main Level | Living Room | 13'2'' x 12'6'' | ||
| Main Level | Laundry Room | 5'7'' x 7'5'' | ||
| Main Level | 4pc Bathroom | 9'7'' x 4'9'' | ||
| Main Level | Bedroom | 9'9'' x 13'5'' | ||
| Main Level | Primary Bedroom | 11'8'' x 17'9'' | ||
| Main Level | Full Ensuite Bathroom | 5'6'' x 9'7'' |
https://www.realtor.ca/real-estate/27641894/1165-sutherland-avenue-unit-410-kelowna-kelowna-south
Interested?
Contact us for more information
Mark Drelich
1429 Ellis Street
Kelowna, British Columbia V1Y 2A3



















































