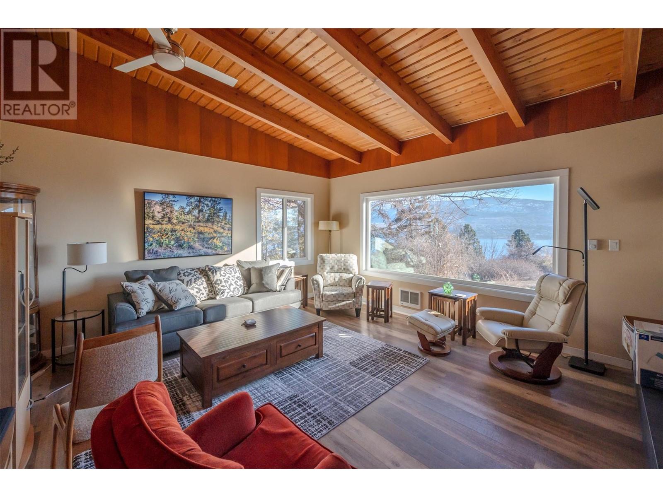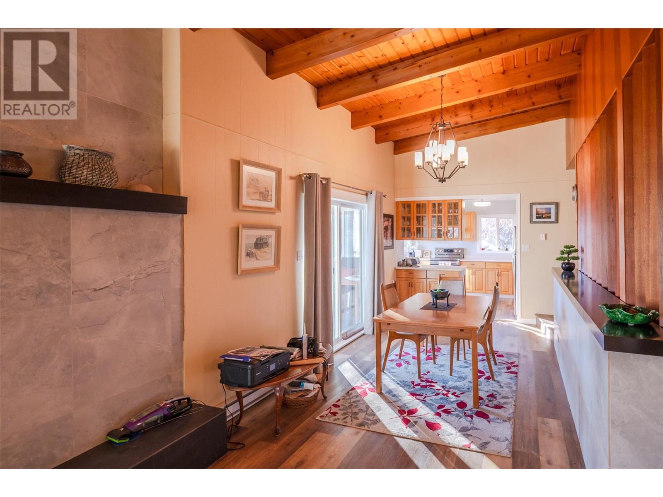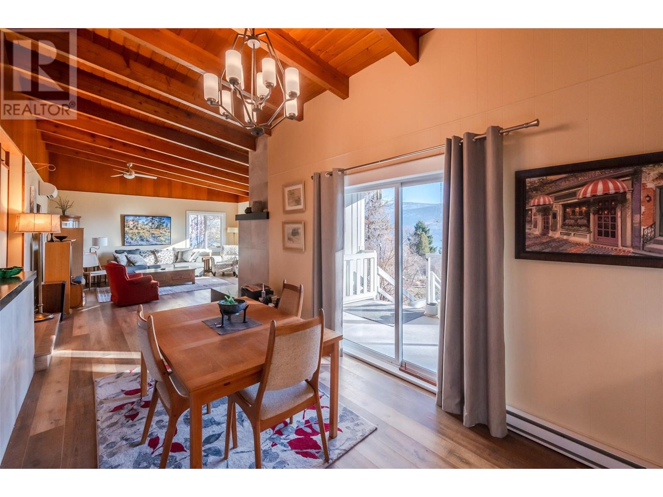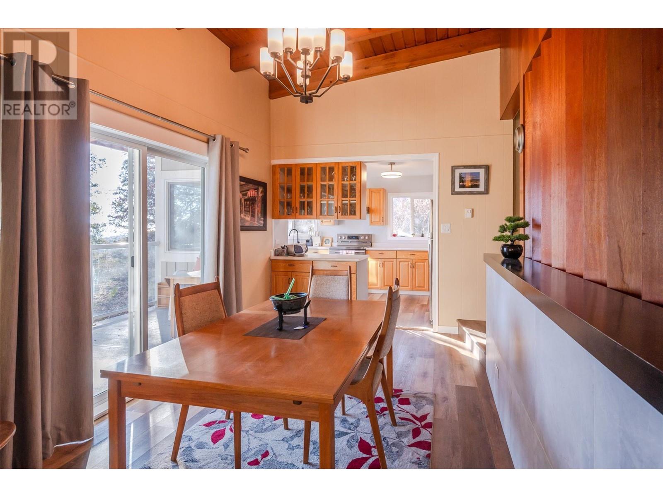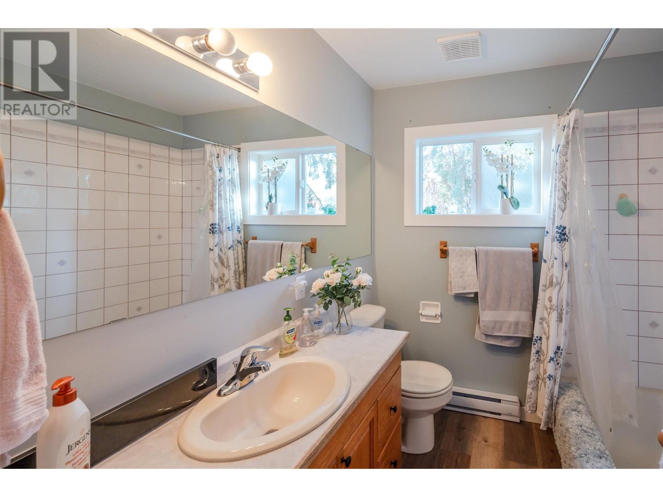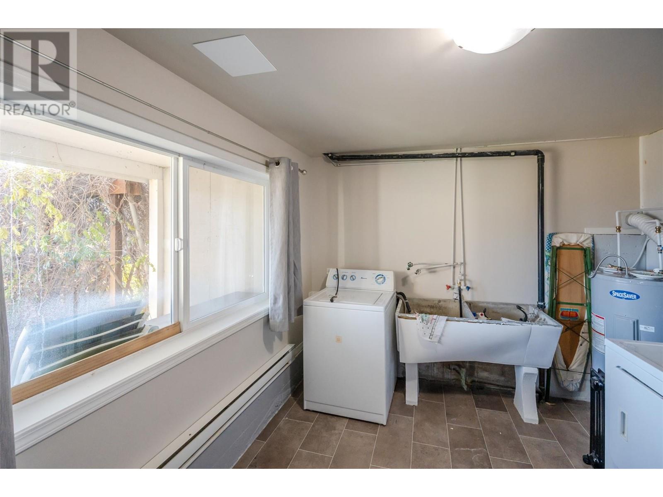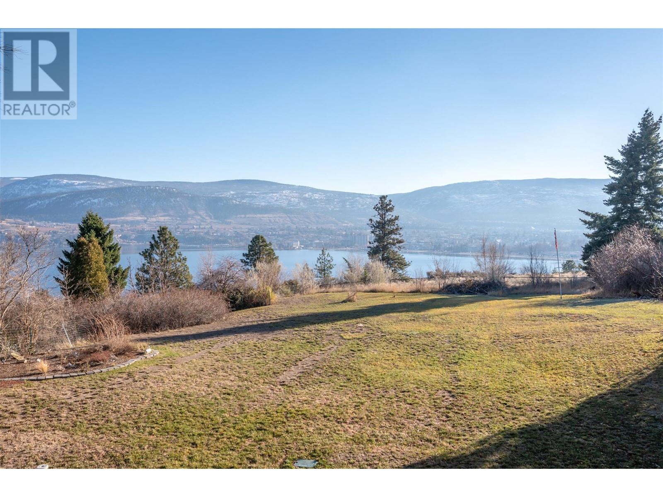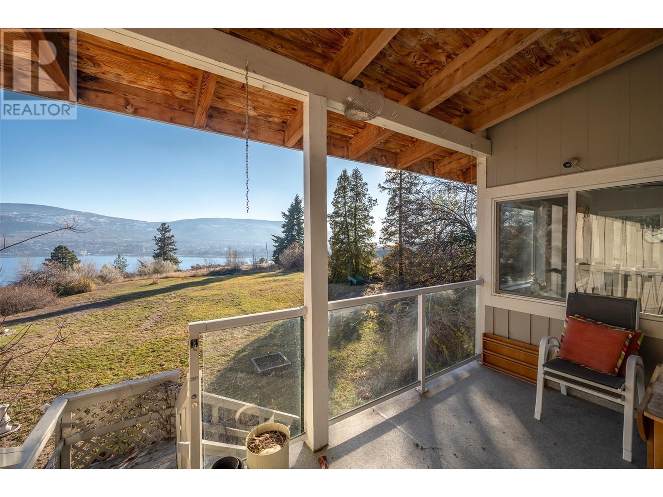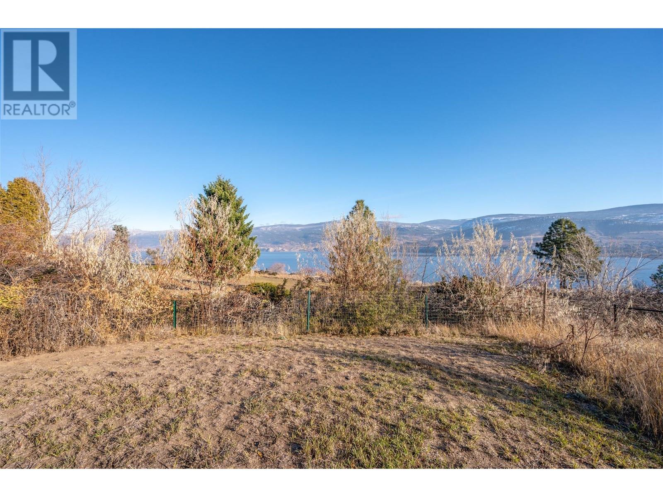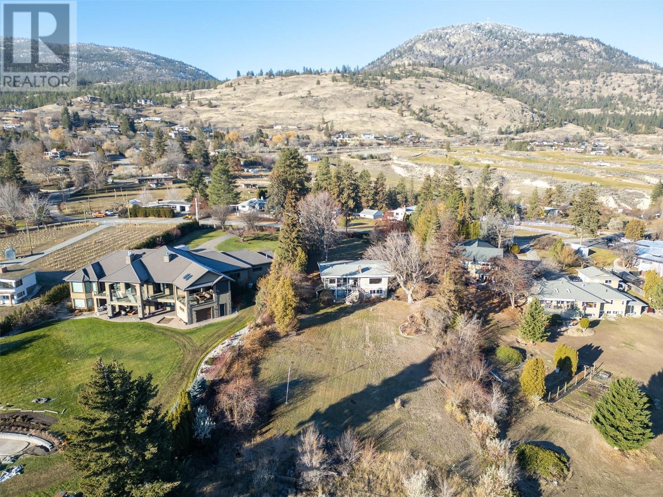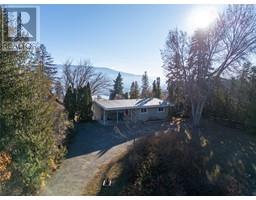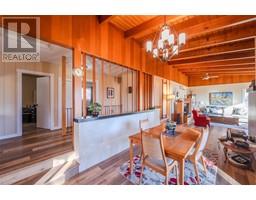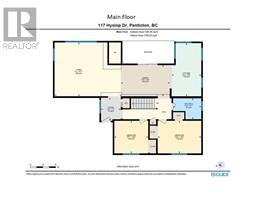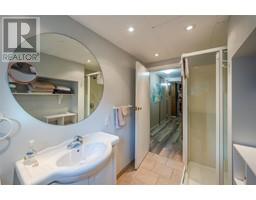3 Bedroom
2 Bathroom
2,304 ft2
Ranch
Fireplace
Heat Pump
Baseboard Heaters, Heat Pump, See Remarks
Acreage
Underground Sprinkler
$1,199,000
Nestled within a private 1.84 acreage estate, this charming 4-bedroom, 2-bath lakeview rancher has been meticulously-maintained & combines modern comfort with timeless elegance. The beautifully- landscaped grounds around the house offer a peaceful retreat with privacy and truly breath-taking views of Okanagan Lake, the City of Penticton and surrounding mountains. Inside on the main floor, the thoughtfully-designed layout includes vaulted ceilings, a bright living room with access to a lakeview covered deck & gas fireplace with a beautiful tiled hearth. The dining room leads to a spacious kitchen with cozy lakeview breakfast nook. Down the hall is the master bedroom, 2nd bedroom & 4-piece bathroom. Step outside to a covered deck designed for entertaining or relaxing where you can take in the stunning lake views. Recent upgrades include vinyl windows, torch-on roof, flooring, bathrooms, 2 propane gas fireplaces & appliances. The basement offers a large family room & access to the covered deck & back yard. There are 2 more bedrooms, a laundry room, a separate workshop, utility room & 3-piece bathroom. Much of the back yard is a flat, fenced oasis with a small garden & plenty of area to play. This rare estate is truly an exceptional place to call home. Measurements approximate. (id:59116)
Property Details
|
MLS® Number
|
10330219 |
|
Property Type
|
Single Family |
|
Neigbourhood
|
Husula/West Bench/Sage Mesa |
|
Amenities Near By
|
Airport, Park, Recreation, Schools, Shopping, Ski Area |
|
Community Features
|
Family Oriented, Rural Setting |
|
Features
|
Central Island, Balcony |
|
Parking Space Total
|
4 |
|
View Type
|
Unknown, Lake View, Mountain View, Valley View |
Building
|
Bathroom Total
|
2 |
|
Bedrooms Total
|
3 |
|
Appliances
|
Range, Refrigerator, Dishwasher, Dryer, Water Heater - Electric, Microwave, Oven, Washer |
|
Architectural Style
|
Ranch |
|
Basement Type
|
Full, Remodeled Basement |
|
Constructed Date
|
1959 |
|
Construction Style Attachment
|
Detached |
|
Cooling Type
|
Heat Pump |
|
Exterior Finish
|
Wood Siding |
|
Fireplace Fuel
|
Gas,propane |
|
Fireplace Present
|
Yes |
|
Fireplace Type
|
Unknown,unknown |
|
Flooring Type
|
Ceramic Tile, Vinyl |
|
Heating Type
|
Baseboard Heaters, Heat Pump, See Remarks |
|
Roof Material
|
Other |
|
Roof Style
|
Unknown |
|
Stories Total
|
2 |
|
Size Interior
|
2,304 Ft2 |
|
Type
|
House |
|
Utility Water
|
Municipal Water |
Parking
Land
|
Acreage
|
Yes |
|
Fence Type
|
Fence |
|
Land Amenities
|
Airport, Park, Recreation, Schools, Shopping, Ski Area |
|
Landscape Features
|
Underground Sprinkler |
|
Sewer
|
Septic Tank |
|
Size Irregular
|
1.84 |
|
Size Total
|
1.84 Ac|1 - 5 Acres |
|
Size Total Text
|
1.84 Ac|1 - 5 Acres |
|
Zoning Type
|
Residential |
Rooms
| Level |
Type |
Length |
Width |
Dimensions |
|
Basement |
3pc Bathroom |
|
|
9'10'' x 5'7'' |
|
Basement |
Workshop |
|
|
12'2'' x 9'3'' |
|
Basement |
Utility Room |
|
|
6'3'' x 3'6'' |
|
Basement |
Laundry Room |
|
|
10'2'' x 9'10'' |
|
Basement |
Bedroom |
|
|
10'6'' x 9'7'' |
|
Basement |
Recreation Room |
|
|
20'8'' x 16'7'' |
|
Main Level |
4pc Bathroom |
|
|
8'10'' x 6'7'' |
|
Main Level |
Foyer |
|
|
7'3'' x 6'2'' |
|
Main Level |
Bedroom |
|
|
10'7'' x 10'3'' |
|
Main Level |
Primary Bedroom |
|
|
13'8'' x 10'3'' |
|
Main Level |
Living Room |
|
|
16'11'' x 21' |
|
Main Level |
Dining Room |
|
|
15'4'' x 9'8'' |
|
Main Level |
Kitchen |
|
|
16'8'' x 9'3'' |
Utilities
|
Cable
|
At Lot Line |
|
Electricity
|
At Lot Line |
|
Telephone
|
At Lot Line |
|
Sewer
|
Not Available |
|
Water
|
At Lot Line |
https://www.realtor.ca/real-estate/27731393/117-hyslop-drive-penticton-husulawest-benchsage-mesa










