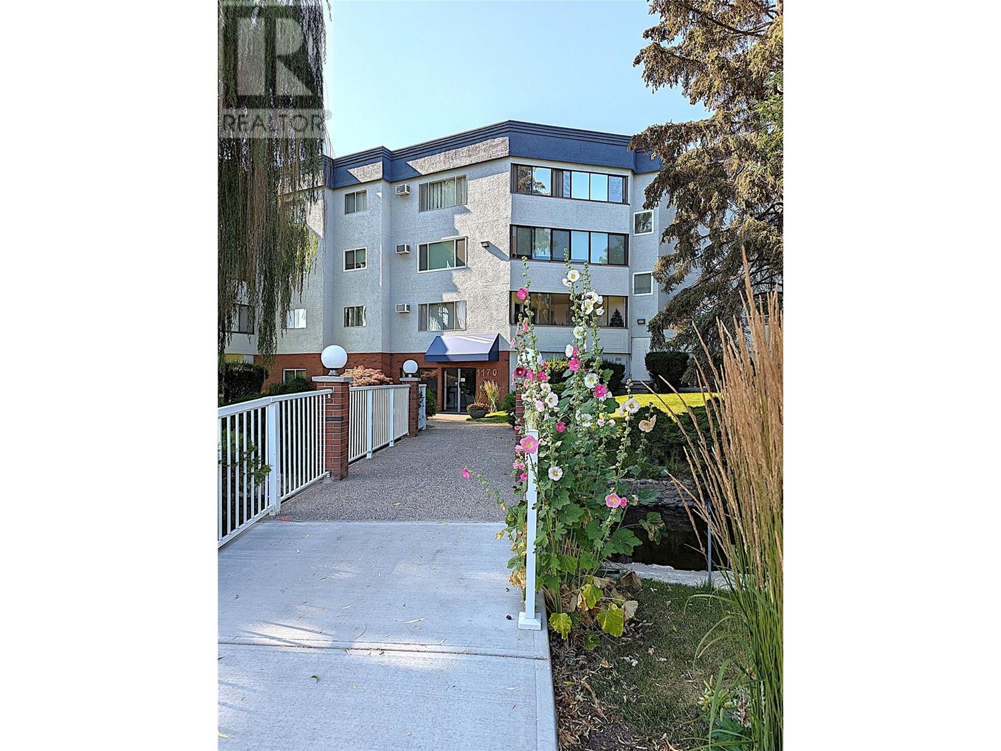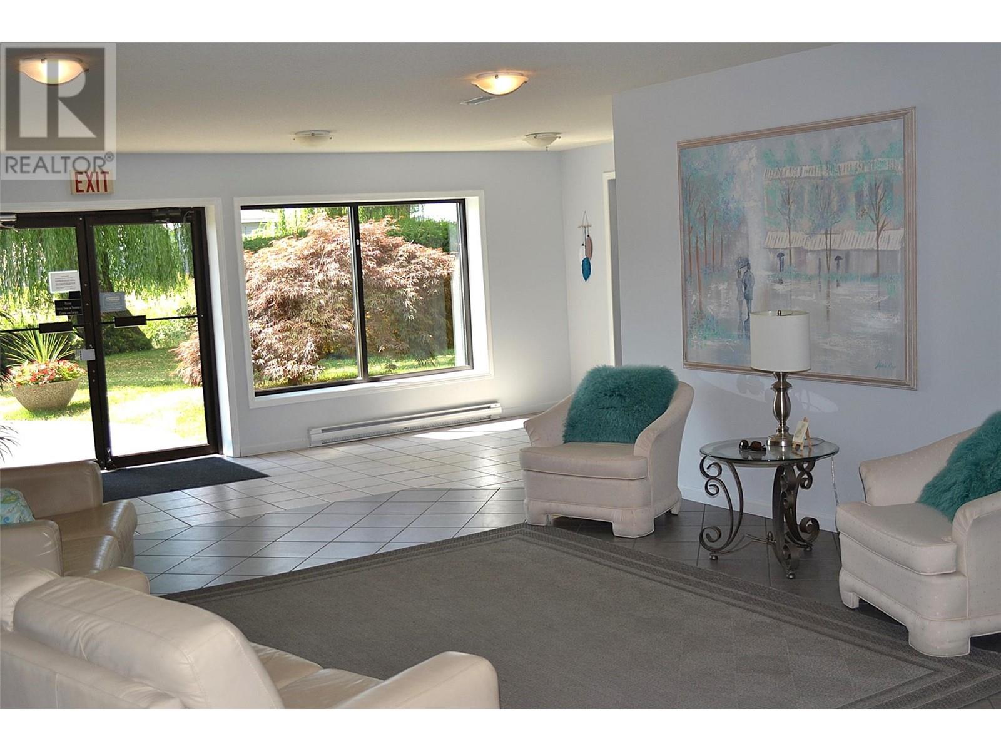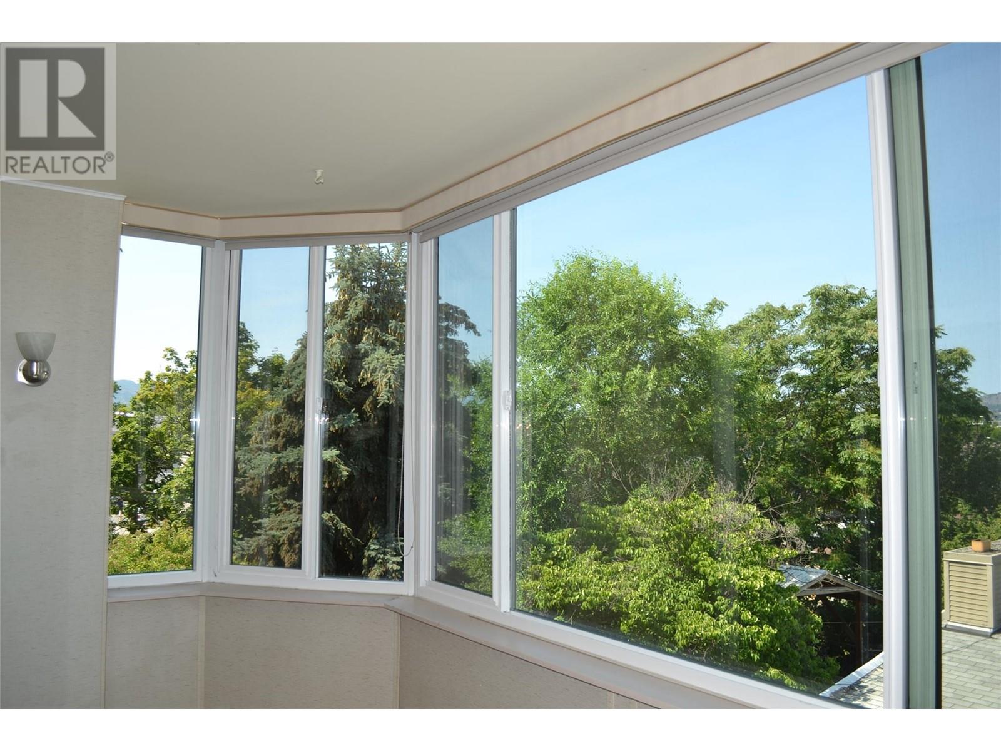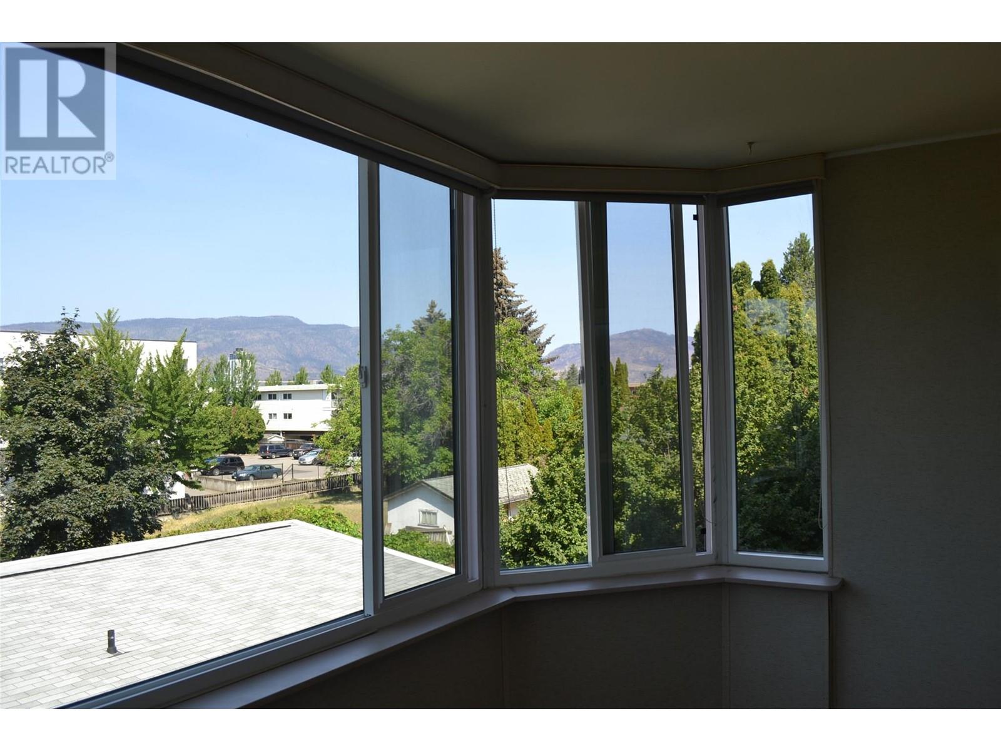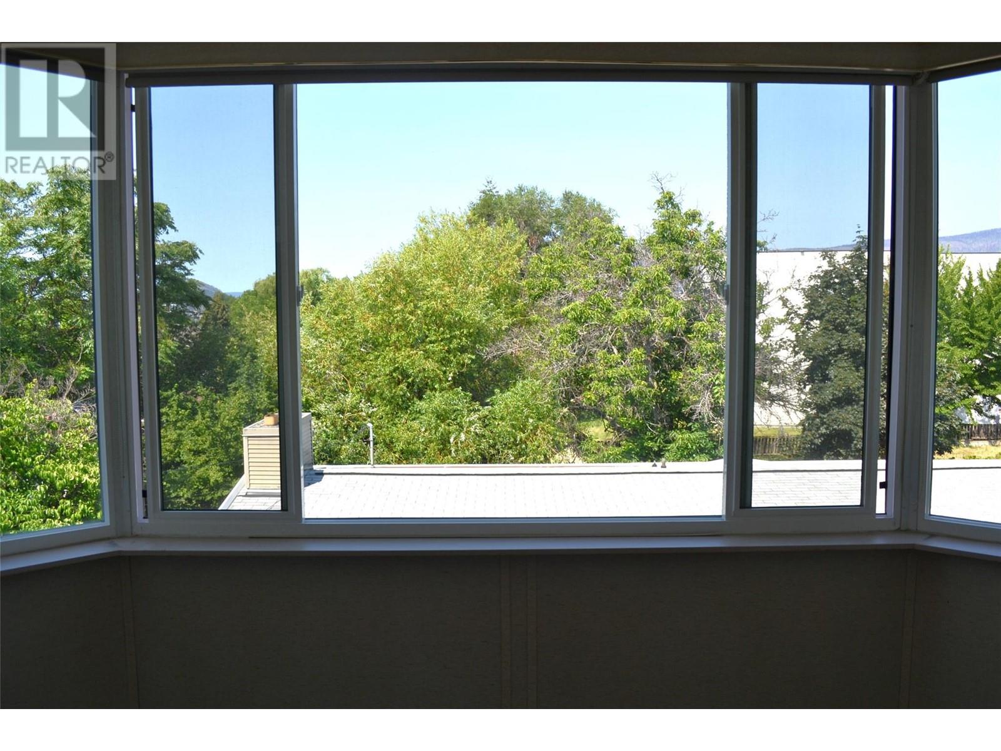1170 Brookside Avenue Unit# 204 Kelowna, British Columbia V1Y 5T4
$299,000Maintenance, Insurance, Ground Maintenance, Property Management
$340.03 Monthly
Maintenance, Insurance, Ground Maintenance, Property Management
$340.03 MonthlyExperience a quiet but convenient lifestyle at Woodbridge Place. The building is in a cul-de-sac, next to Mill Creek with mature landscaping around the property. Located close to the hospital, parks, shopping, professional services, downtown and easy access to bus routes enables all your life activities. 2 beds 2 baths and an enclosed extended living space where you can enjoy a morning coffee to start your day or an evening wine to end your day. Primary bedroom has 3 piece ensuite and a walk in closet. Laminate and tile floors throughout for easy maintenance. In suite laundry, storage room and additional same level storage room for your convenience. This is a clean, well maintained and managed building for the easy lifestyle you are seeking. Large amenities room with a deck for entertaining guests and meeting up with your new neighbours, many are long term residents. One secured underground parking spot with tire storage, a hobby shop and bike locker to complete this residence. Call today for more information. (id:59116)
Property Details
| MLS® Number | 10319885 |
| Property Type | Single Family |
| Neigbourhood | Springfield/Spall |
| Community Name | Woodbridge Place |
| Community Features | Pets Not Allowed, Rentals Allowed, Seniors Oriented |
| Parking Space Total | 1 |
| Storage Type | Storage, Locker |
| Water Front Type | Waterfront On Creek |
Building
| Bathroom Total | 2 |
| Bedrooms Total | 2 |
| Amenities | Security/concierge, Storage - Locker |
| Constructed Date | 1987 |
| Cooling Type | Wall Unit |
| Heating Type | Baseboard Heaters |
| Stories Total | 1 |
| Size Interior | 1,062 Ft2 |
| Type | Apartment |
| Utility Water | Municipal Water |
Parking
| Underground |
Land
| Acreage | No |
| Sewer | Municipal Sewage System |
| Size Total Text | Under 1 Acre |
| Surface Water | Creeks |
| Zoning Type | Residential |
Rooms
| Level | Type | Length | Width | Dimensions |
|---|---|---|---|---|
| Main Level | Living Room | 14' x 12' | ||
| Main Level | 3pc Bathroom | Measurements not available | ||
| Main Level | 3pc Ensuite Bath | Measurements not available | ||
| Main Level | Storage | 12' x 4'10'' | ||
| Main Level | Bedroom | 10' x 10' | ||
| Main Level | Primary Bedroom | 13' x 12' | ||
| Main Level | Dining Room | 9' x 8' | ||
| Main Level | Kitchen | 13'11'' x 8'11'' |
https://www.realtor.ca/real-estate/27186946/1170-brookside-avenue-unit-204-kelowna-springfieldspall
Contact Us
Contact us for more information
Jeff Kaminski
484 Main Street
Penticton, British Columbia V2A 5C5

