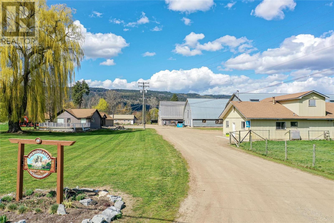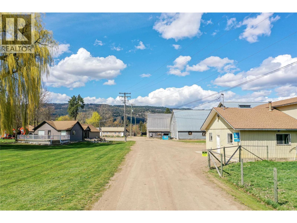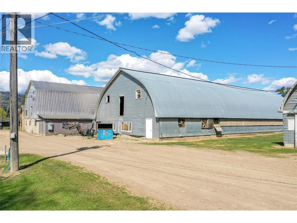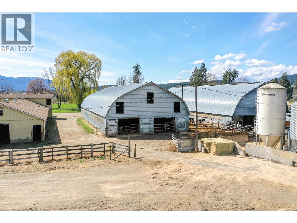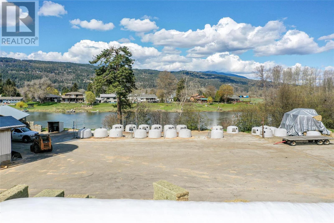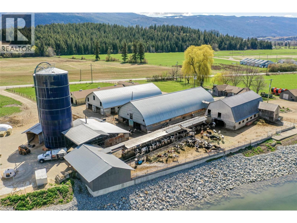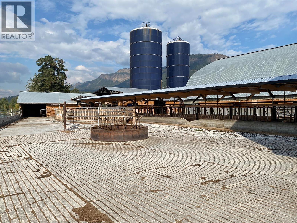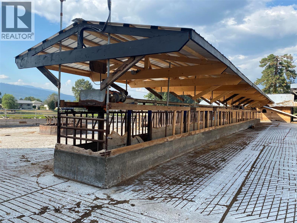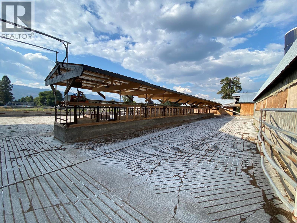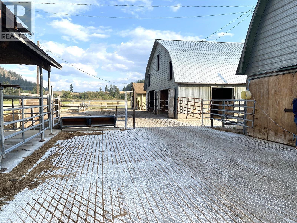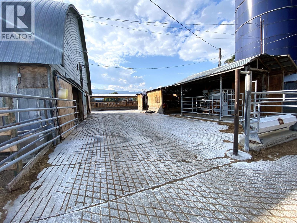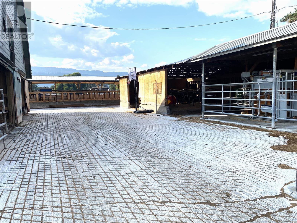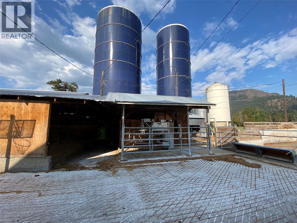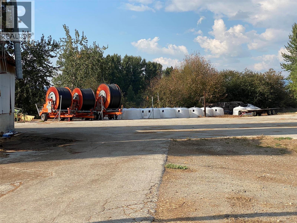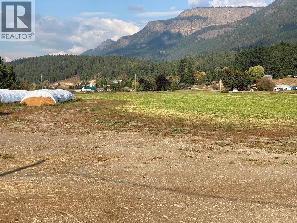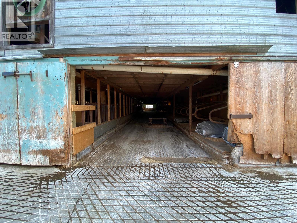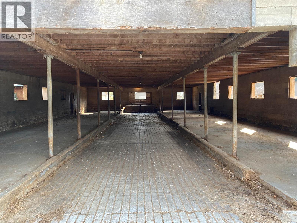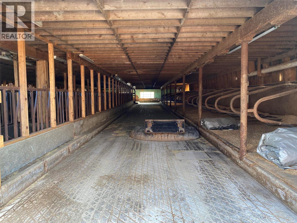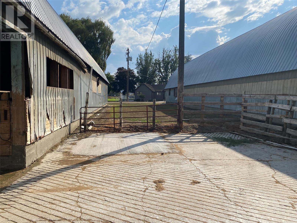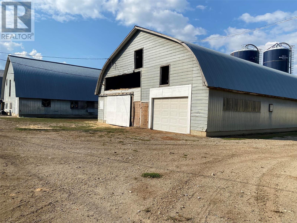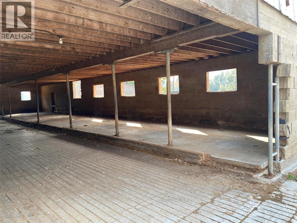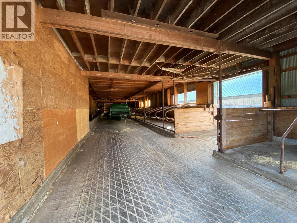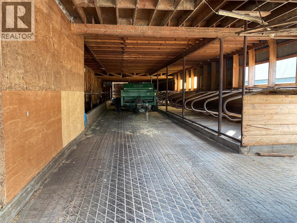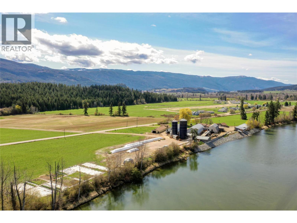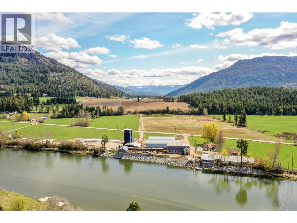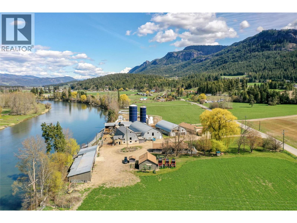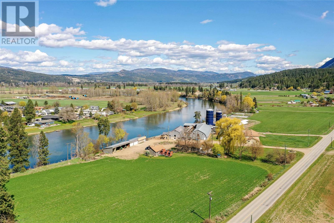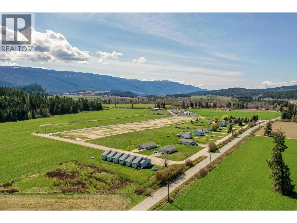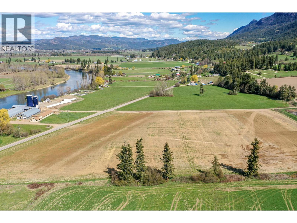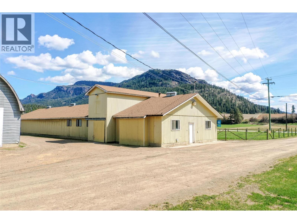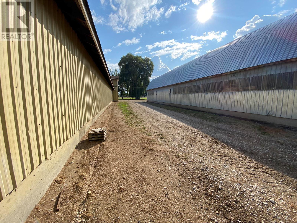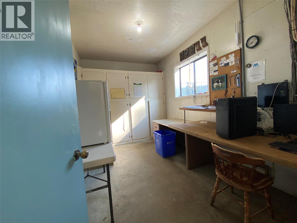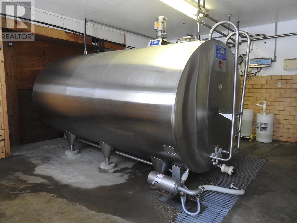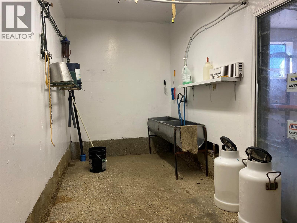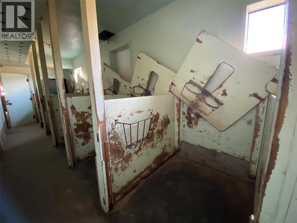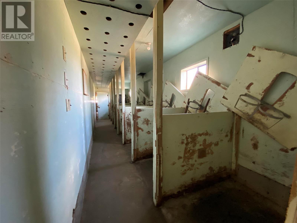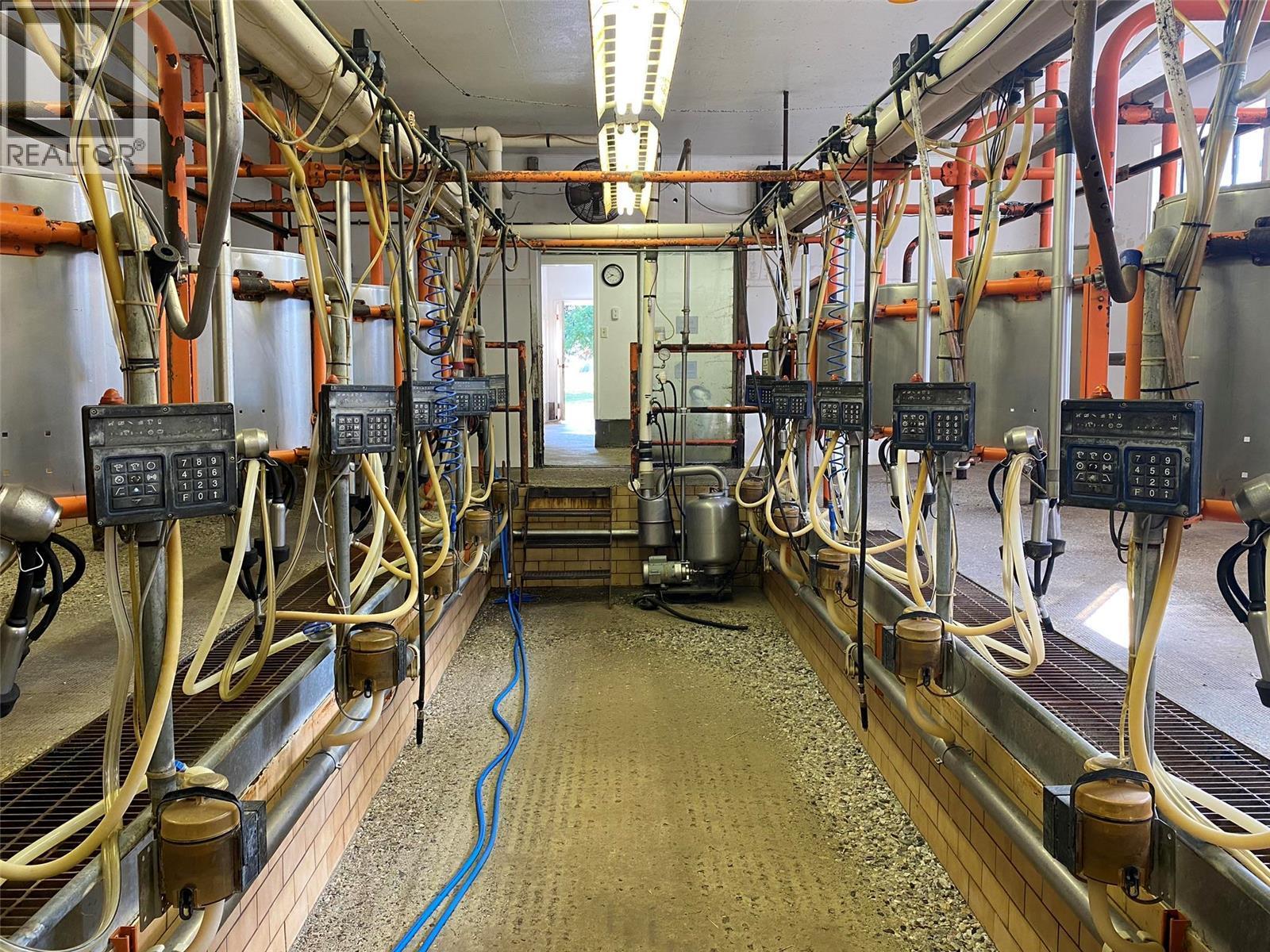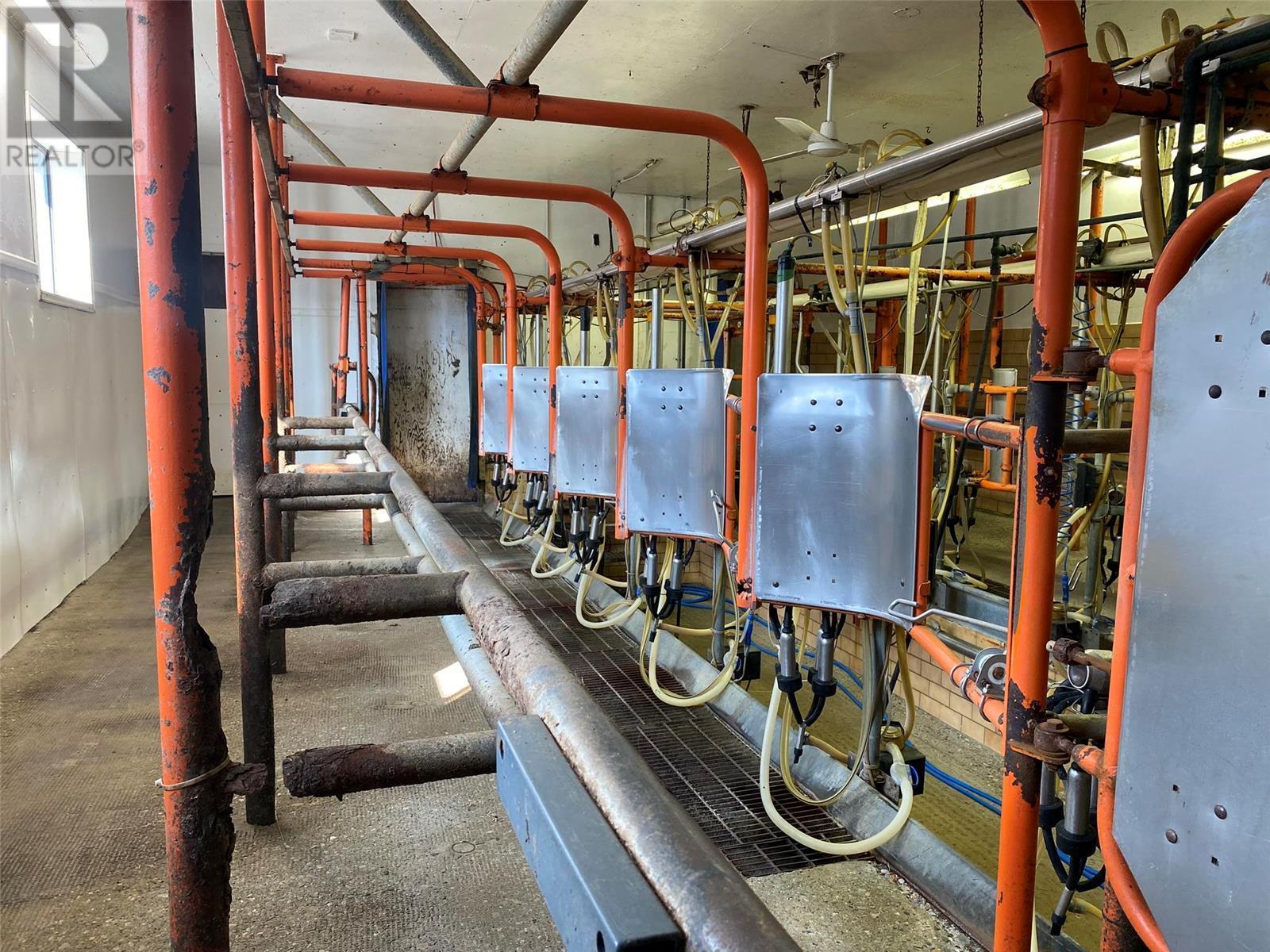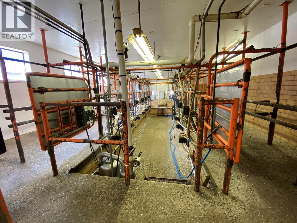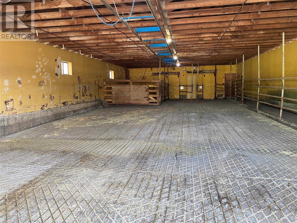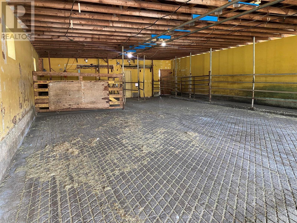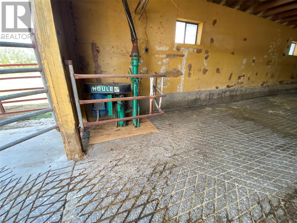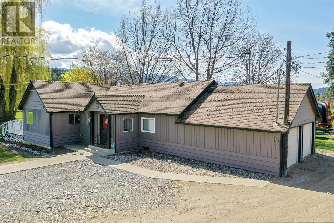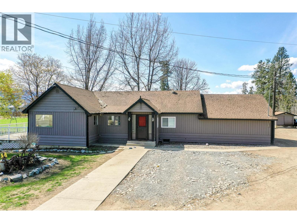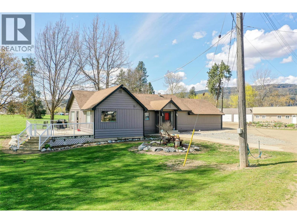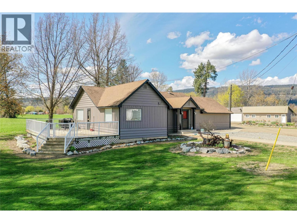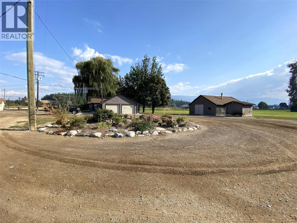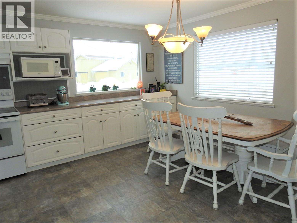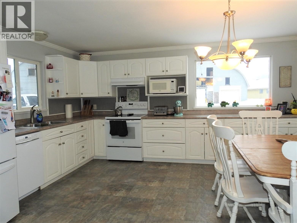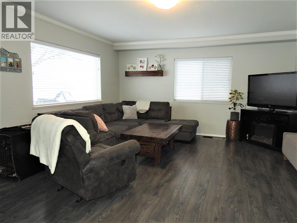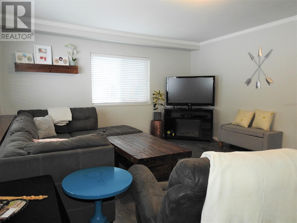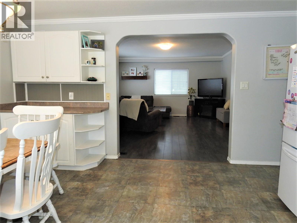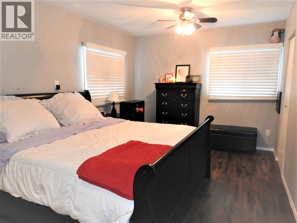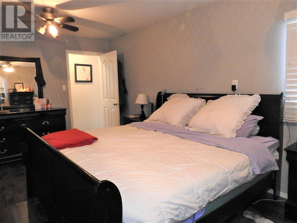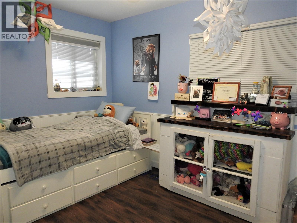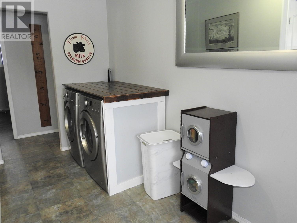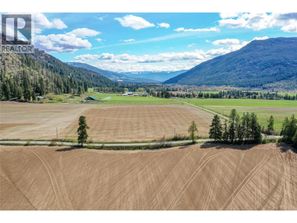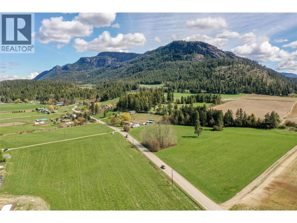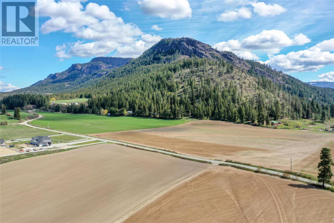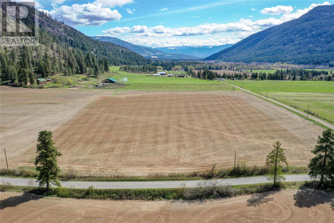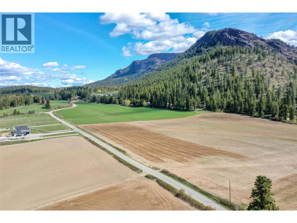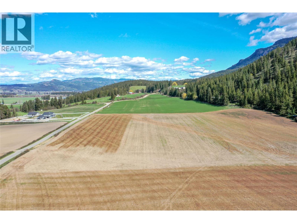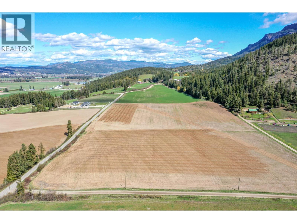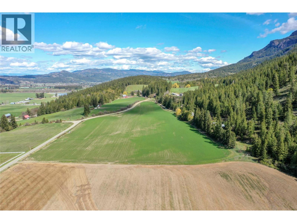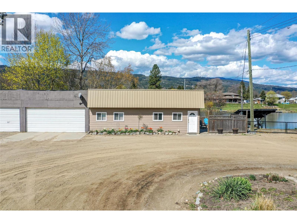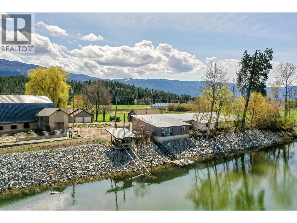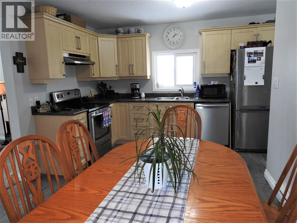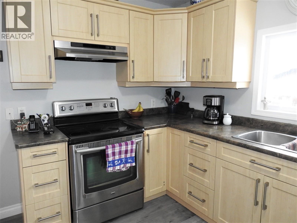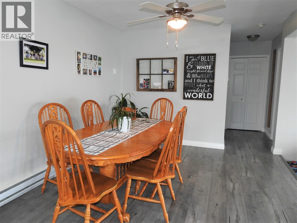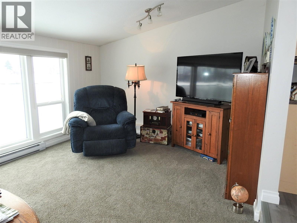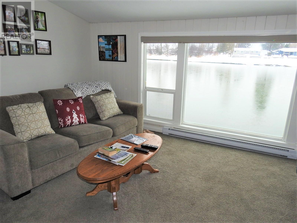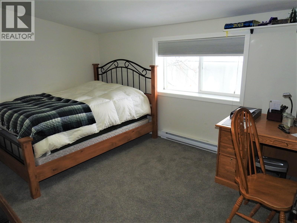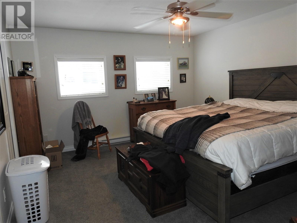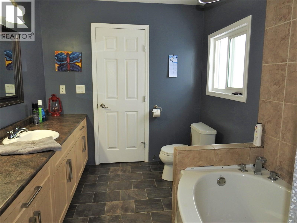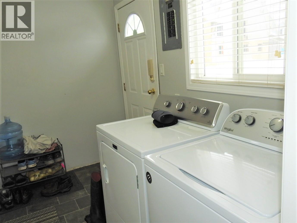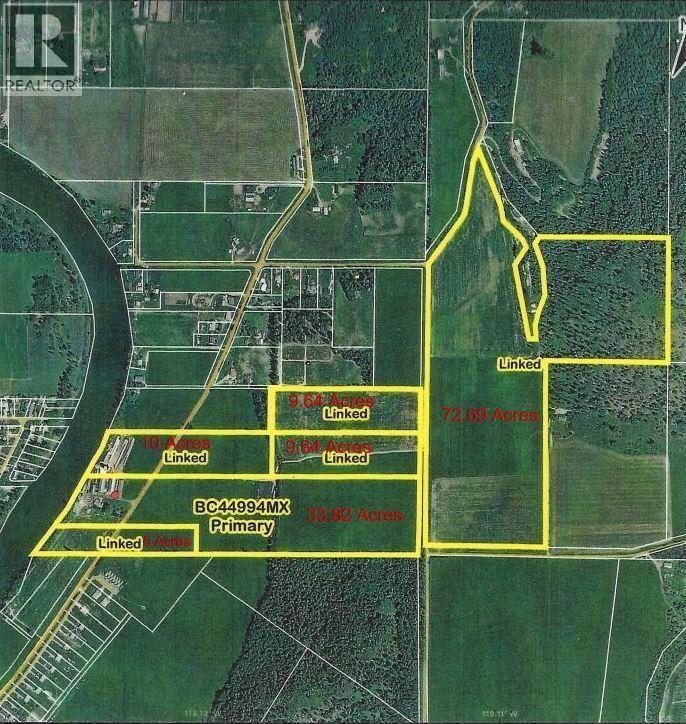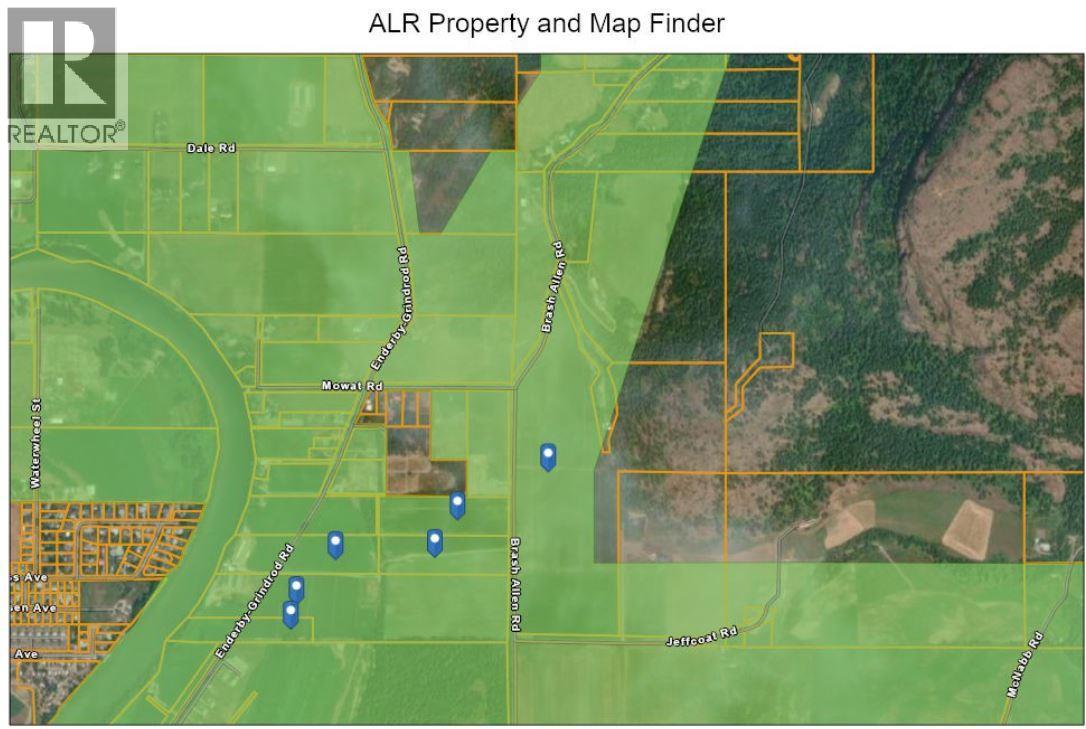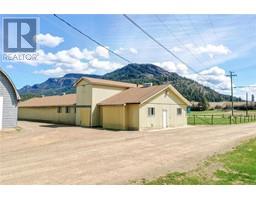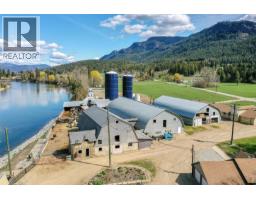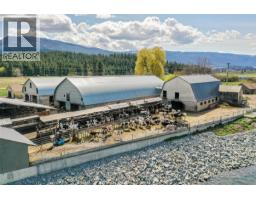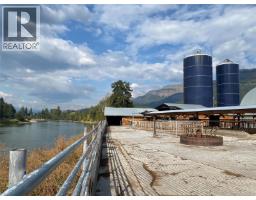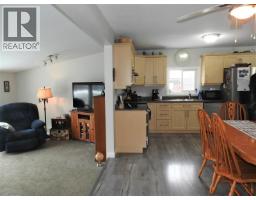118 Enderby-Grindrod Road Enderby, British Columbia V0E 1V0
$6,400,000
140.82 acre dairy farm with 6 Titles located along the beautiful Shuswap River. Conventional double 6 herringbone parlour with auto-take offs. Newer 2000 USG Boumatic milk-tank. Approximately 130 acres of quality irrigated cropland under 127 acre feet of Water Licence supplied from the Shuswap River. Irrigation is delivered to the fields via 3 Irrifrance Hose Reels. Older but very functional cattle housing set up with dry pack and freestall beds. Stationary TMR feed delivery system to the milk cows. Silage is stored in long tubes on a concrete pad. Inground clay manure lagoon is located across the road with 12 month capacity of storage. There are 2 good homes on this farm, the main home is a 1300 sq ft 3 bed/1 bath and the second is a 975 sq ft 2 bed/1 bath, both with very nice updates. Family and farm services are located close by in the town of Enderby. This is a Share Sale of Rockledge Farms Ltd. (id:59116)
Property Details
| MLS® Number | 10283431 |
| Property Type | Agriculture |
| Neigbourhood | Enderby / Grindrod |
| Amenities Near By | Schools, Shopping |
| Community Features | Family Oriented, Rural Setting |
| Farm Type | Animal |
| Live Stock Type | Dairy |
| Right Type | Water Rights |
| View Type | River View, Mountain View |
| Water Front Type | Waterfront On River |
Building
| Bathroom Total | 1 |
| Bedrooms Total | 3 |
| Architectural Style | Ranch |
| Basement Type | Full |
| Cooling Type | Central Air Conditioning |
| Exterior Finish | Wood Siding |
| Flooring Type | Laminate |
| Heating Fuel | Electric |
| Heating Type | Forced Air, See Remarks |
| Roof Material | Asphalt Shingle |
| Roof Style | Unknown |
| Size Interior | 1,300 Ft2 |
| Type | Other |
| Utility Water | Licensed |
Land
| Access Type | Easy Access |
| Acreage | Yes |
| Land Amenities | Schools, Shopping |
| Size Irregular | 140.82 |
| Size Total | 140.82 Ac|100+ Acres |
| Size Total Text | 140.82 Ac|100+ Acres |
| Zoning Type | Agricultural |
Rooms
| Level | Type | Length | Width | Dimensions |
|---|---|---|---|---|
| Basement | Other | 15'0'' x 13'0'' | ||
| Basement | Other | 16'0'' x 11'0'' | ||
| Basement | Other | 12'0'' x 18'0'' | ||
| Basement | Other | 10'0'' x 18'0'' | ||
| Basement | Other | 10'0'' x 8'0'' | ||
| Basement | Other | 8'0'' x 10'0'' | ||
| Main Level | Mud Room | 7'0'' x 7'0'' | ||
| Main Level | Laundry Room | 14'0'' x 10'0'' | ||
| Main Level | Bedroom | 13'0'' x 10'0'' | ||
| Main Level | Bedroom | 13'0'' x 10'0'' | ||
| Main Level | Other | 5'0'' x 8'0'' | ||
| Main Level | Primary Bedroom | 10'0'' x 18'0'' | ||
| Main Level | 4pc Bathroom | 9'0'' x 7'0'' | ||
| Main Level | Foyer | 19'0'' x 3'0'' | ||
| Main Level | Living Room | 20'0'' x 15'0'' | ||
| Main Level | Kitchen | 15'0'' x 15'0'' |
https://www.realtor.ca/real-estate/25987844/118-enderby-grindrod-road-enderby-enderby-grindrod
Contact Us
Contact us for more information

Patrick Duggan
Personal Real Estate Corporation
www.oklandbuyers.ca/
4007 - 32nd Street
Vernon, British Columbia V1T 5P2
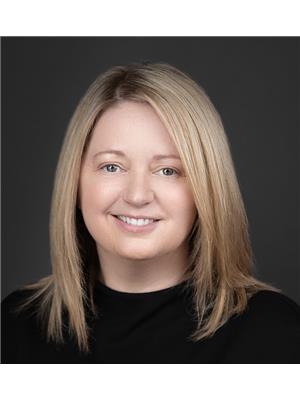
Thea Mclaughlin
Personal Real Estate Corporation
farmranchresidential.ca/
https://www.facebook.com/okanaganproperty4you.ca/?view_public_for=31057487966043
4007 - 32nd Street
Vernon, British Columbia V1T 5P2

