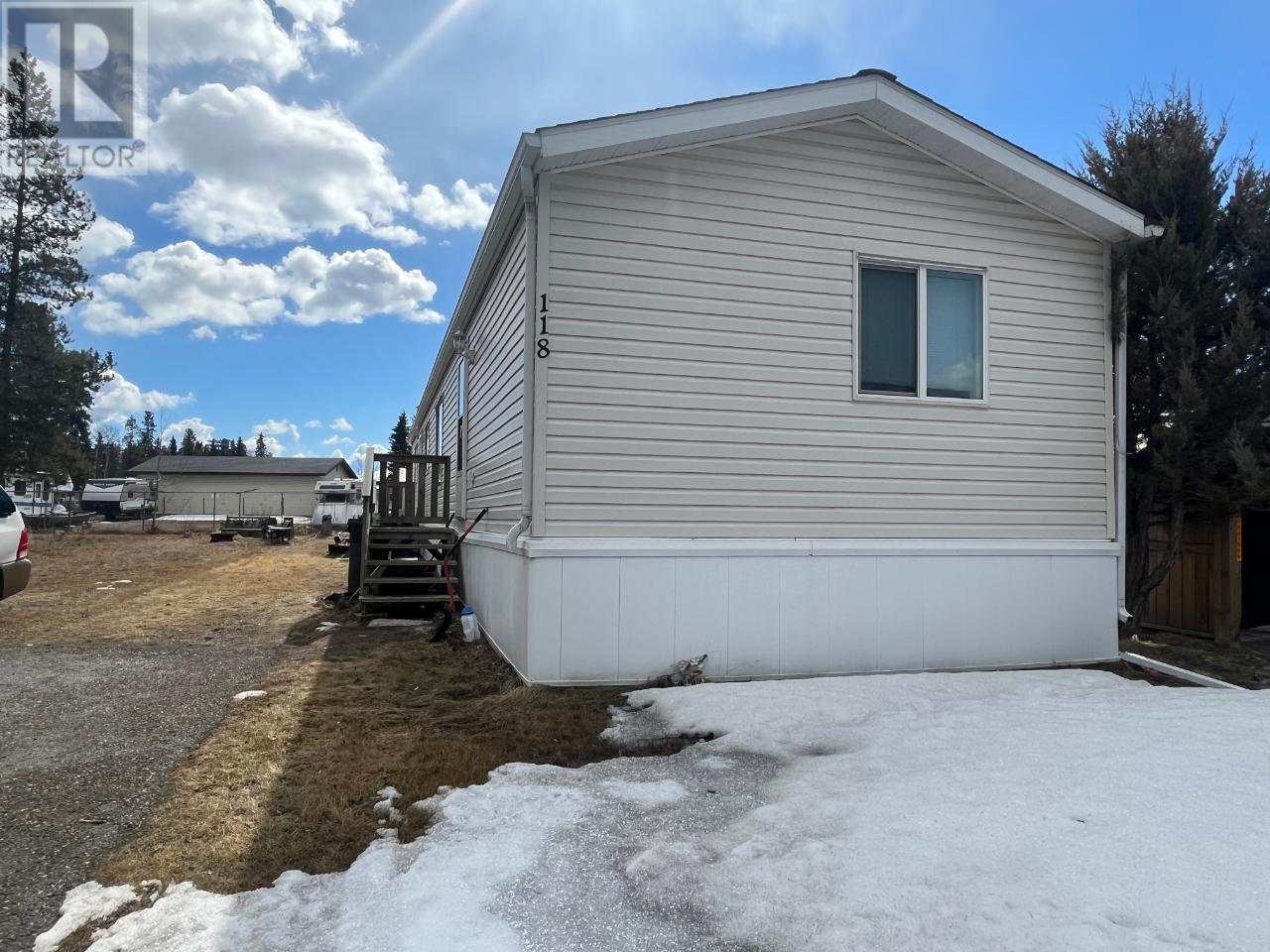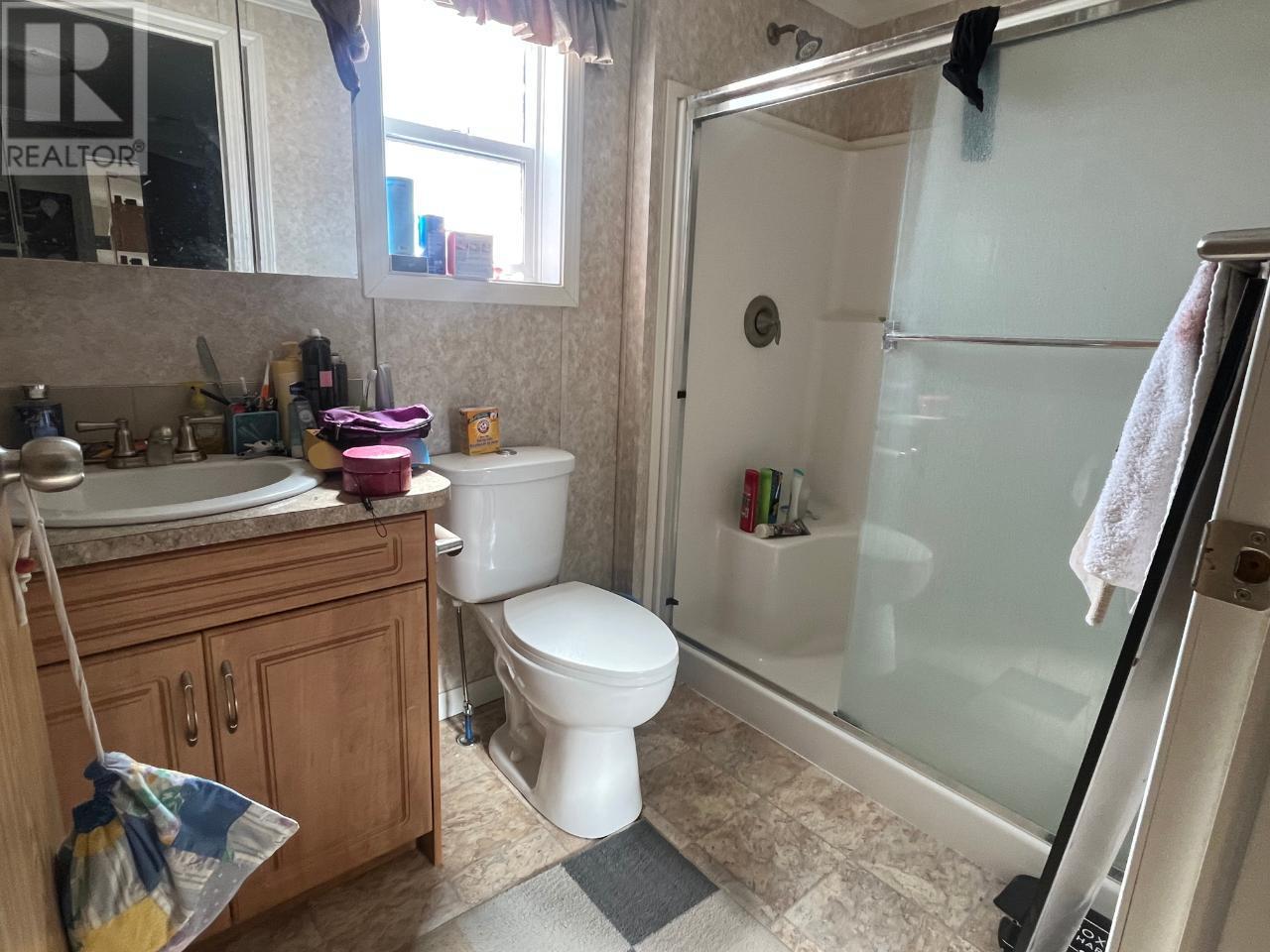118 Rockcliffe Place Tumbler Ridge, British Columbia V0C 2W0
3 Bedroom
2 Bathroom
1,140 ft2
Forced Air
$150,000Maintenance,
$30 Monthly
Maintenance,
$30 MonthlyAffordable 1-Level Living! Come take a look at this bright 3 bedroom, 2 bathroom 2013 manufactured home on its own lot. Close to trails and the elementary school. Master bedroom features an ensuite and large closet. There's 2 additional Bedrooms and main bathroom on the other end of the home. Tenant in place makes this a perfect investment opportunity! Call today to view! (id:59116)
Property Details
| MLS® Number | 10320695 |
| Property Type | Single Family |
| Neigbourhood | Tumbler Ridge |
| Community Features | Pets Allowed |
Building
| Bathroom Total | 2 |
| Bedrooms Total | 3 |
| Constructed Date | 2013 |
| Exterior Finish | Vinyl Siding |
| Heating Type | Forced Air |
| Roof Material | Asphalt Shingle |
| Roof Style | Unknown |
| Stories Total | 1 |
| Size Interior | 1,140 Ft2 |
| Type | Manufactured Home |
| Utility Water | Municipal Water |
Land
| Acreage | No |
| Current Use | Mobile Home |
| Sewer | Municipal Sewage System |
| Size Irregular | 0.12 |
| Size Total | 0.12 Ac|under 1 Acre |
| Size Total Text | 0.12 Ac|under 1 Acre |
| Zoning Type | Unknown |
Rooms
| Level | Type | Length | Width | Dimensions |
|---|---|---|---|---|
| Main Level | Primary Bedroom | 14'8'' x 11'3'' | ||
| Main Level | Living Room | 7'5'' x 5'5'' | ||
| Main Level | Laundry Room | 7'5'' x 5'5'' | ||
| Main Level | Kitchen | 17'11'' x 6'9'' | ||
| Main Level | 3pc Ensuite Bath | Measurements not available | ||
| Main Level | Dining Room | 8'7'' x 7'11'' | ||
| Main Level | Bedroom | 8'1'' x 7' | ||
| Main Level | Bedroom | 9'1'' x 12'6'' | ||
| Main Level | Full Bathroom | Measurements not available |
https://www.realtor.ca/real-estate/27228598/118-rockcliffe-place-tumbler-ridge-tumbler-ridge
Contact Us
Contact us for more information























