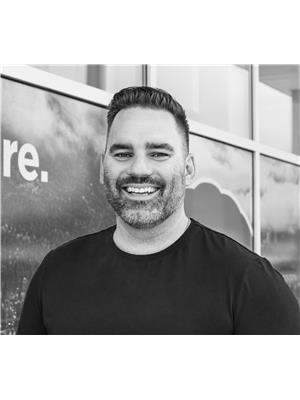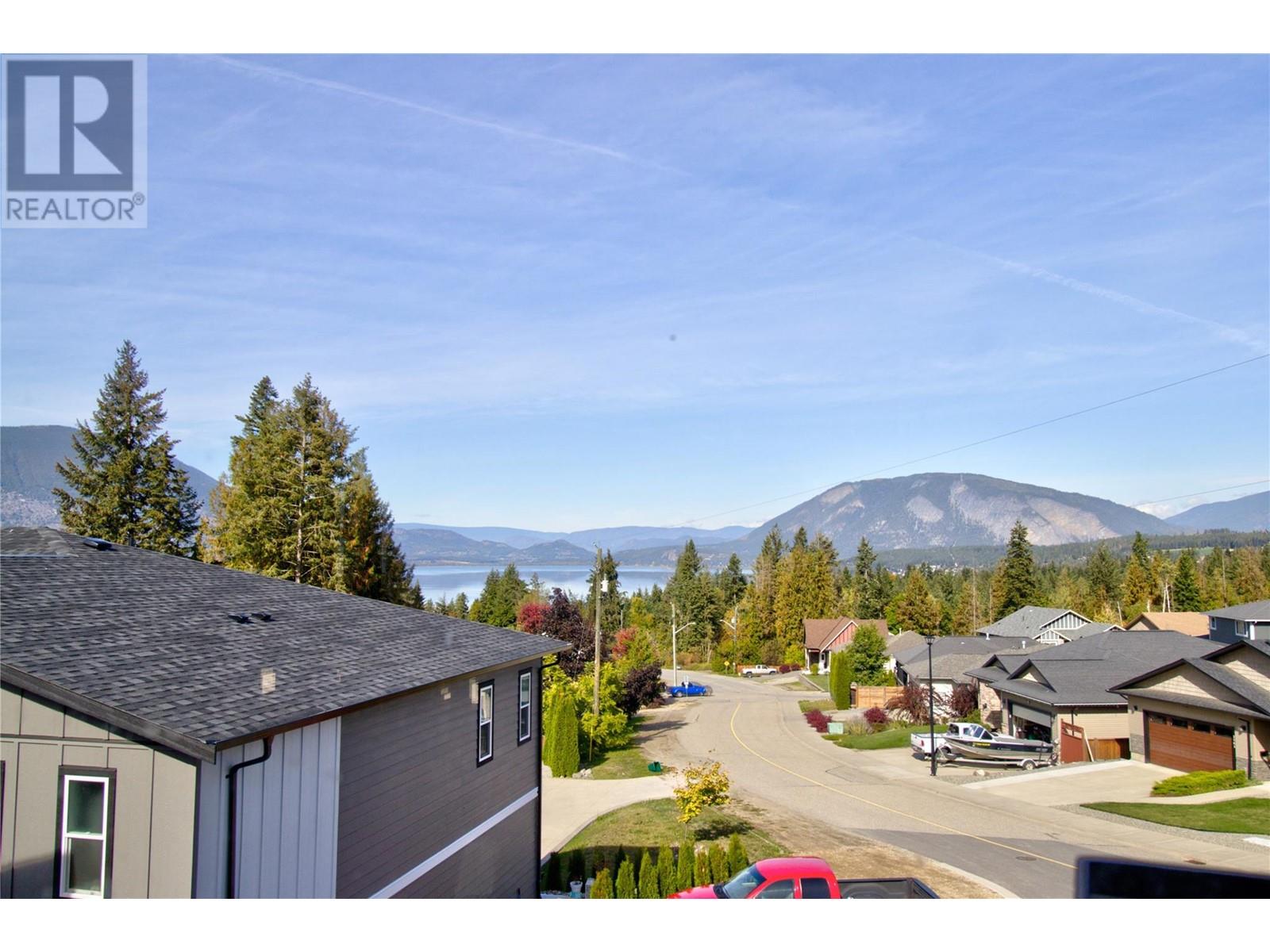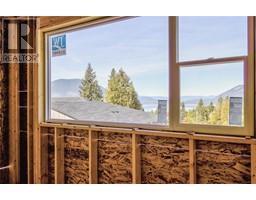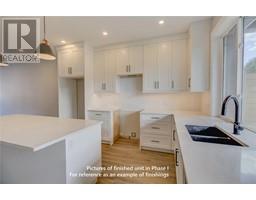1180 Old Auto Road Se Unit# 4 Salmon Arm, British Columbia V1E 2P5
$589,000Maintenance,
$177.99 Monthly
Maintenance,
$177.99 MonthlyWelcome to Phase 3 at Maple Grove. With the first two phases now sold, don’t wait on your chance to own an affordable quality-built home! This 3-bedroom, 3-bathroom townhome with lake view offers fresh, modern finishing and design throughout. Open concept main floor featuring 9’ ceilings, beautiful kitchen with big island, solid surface counters, white shaker-style cabinets, and access to the back sundeck. Upstairs you will find 3 generously sized bedrooms, including the master bedroom with full ensuite and huge walk-in closet as well as another full bathroom and laundry room. Below you have your garage and rec room/flex space for your media room, kids’ playroom or additional storage. Forced air, gas furnace with optional AC. Pets and rentals welcome. (id:59116)
Property Details
| MLS® Number | 10326074 |
| Property Type | Single Family |
| Neigbourhood | SE Salmon Arm |
| Parking Space Total | 1 |
| View Type | Lake View, Mountain View |
Building
| Bathroom Total | 3 |
| Bedrooms Total | 3 |
| Construction Style Attachment | Attached |
| Half Bath Total | 1 |
| Heating Type | Forced Air, See Remarks |
| Roof Material | Asphalt Shingle |
| Roof Style | Unknown |
| Stories Total | 3 |
| Size Interior | 1,870 Ft2 |
| Type | Row / Townhouse |
| Utility Water | Municipal Water |
Parking
| Attached Garage | 1 |
Land
| Acreage | No |
| Sewer | Municipal Sewage System |
| Size Total Text | Under 1 Acre |
| Zoning Type | Unknown |
Rooms
| Level | Type | Length | Width | Dimensions |
|---|---|---|---|---|
| Second Level | Laundry Room | 5'10'' x 4'9'' | ||
| Second Level | Full Bathroom | Measurements not available | ||
| Second Level | Bedroom | 9' x 10' | ||
| Second Level | Bedroom | 9' x 10' | ||
| Second Level | Full Ensuite Bathroom | Measurements not available | ||
| Second Level | Primary Bedroom | 12'6'' x 12' | ||
| Basement | Recreation Room | 14'6'' x 13'8'' | ||
| Main Level | Partial Bathroom | Measurements not available | ||
| Main Level | Living Room | 15' x 14' | ||
| Main Level | Dining Room | 12'6'' x 10' | ||
| Main Level | Kitchen | 13' x 12'6'' |
https://www.realtor.ca/real-estate/27533511/1180-old-auto-road-se-unit-4-salmon-arm-se-salmon-arm
Contact Us
Contact us for more information

Craig Shantz
Personal Real Estate Corporation
https://www.youtube.com/embed/gRE-tBIVAj4
https://www.youtube.com/embed/zfd3HLt4JiA
craigshantz.com/
#105-650 Trans Canada Hwy
Salmon Arm, British Columbia V1E 2S6



















