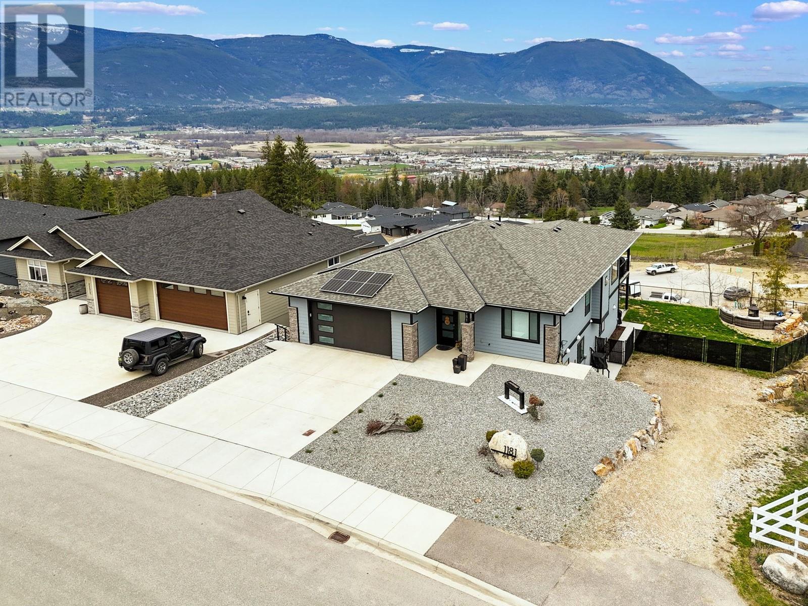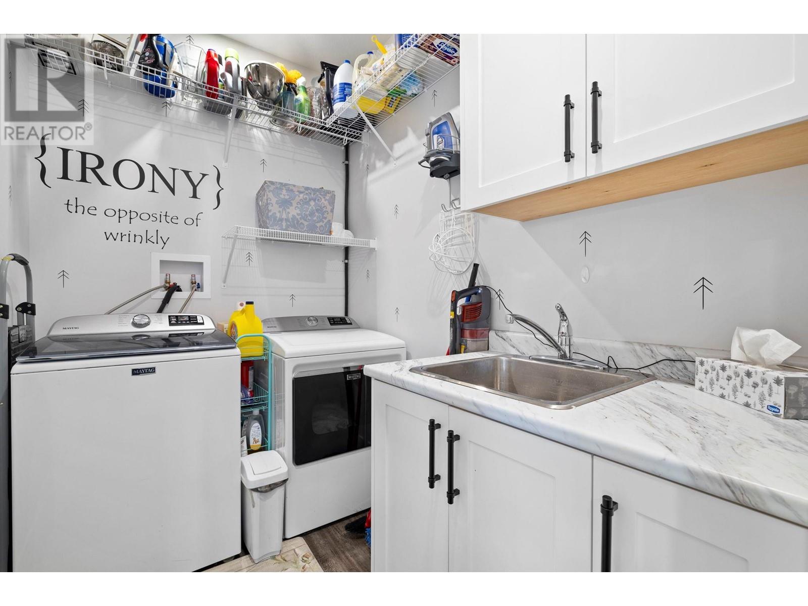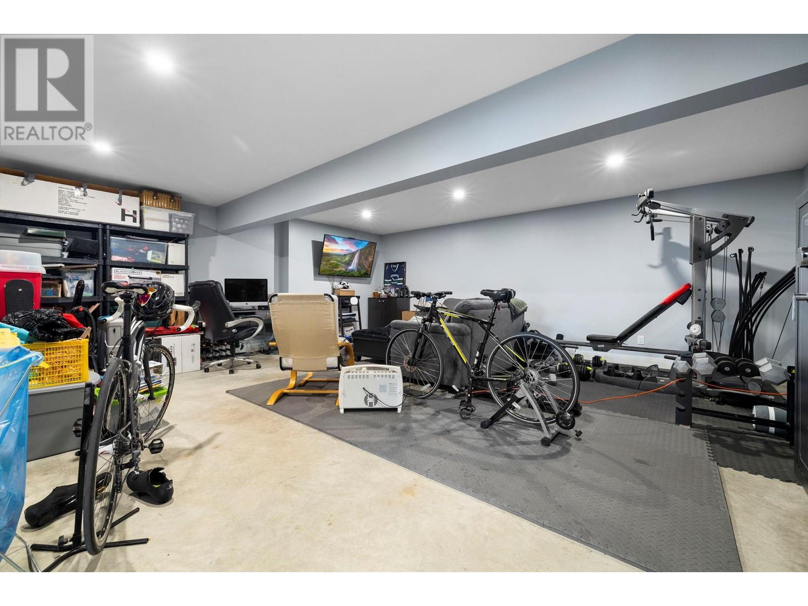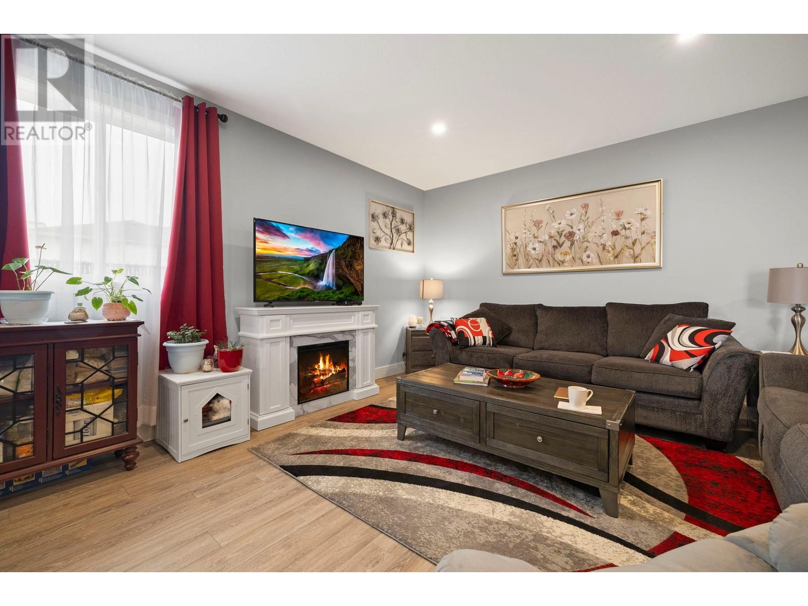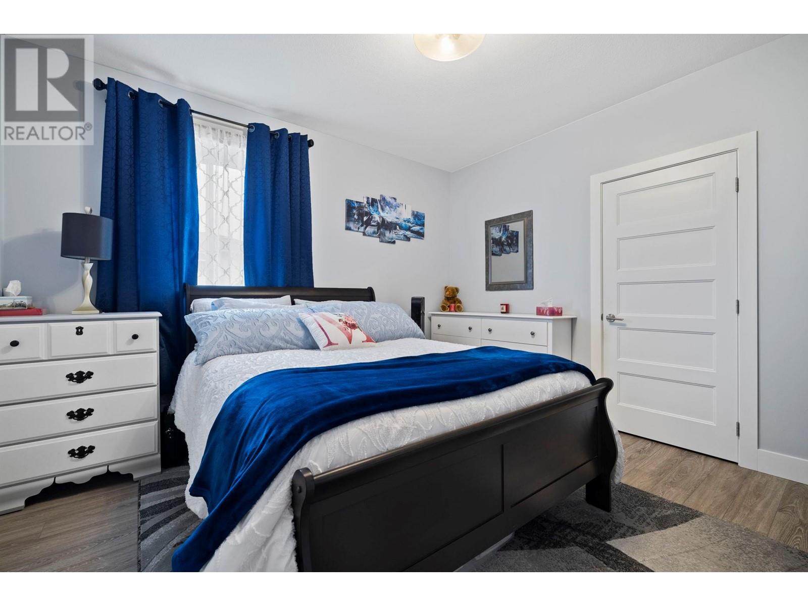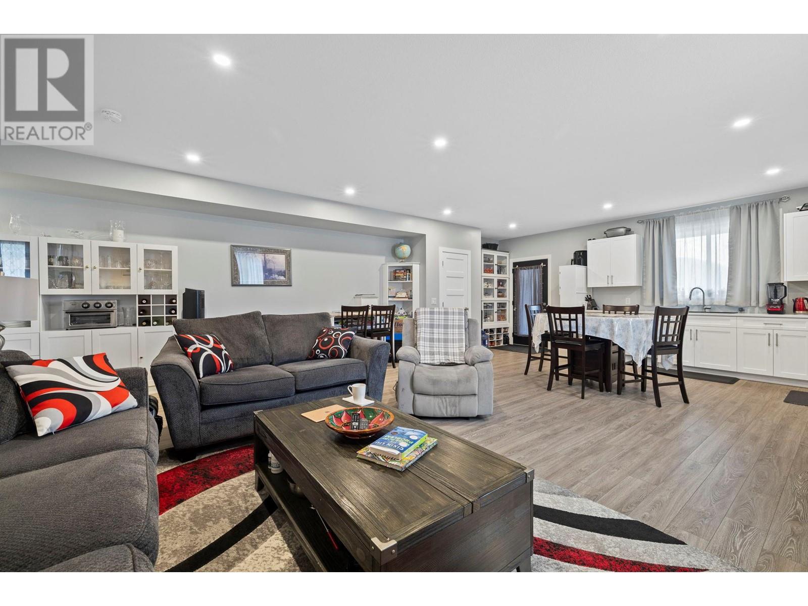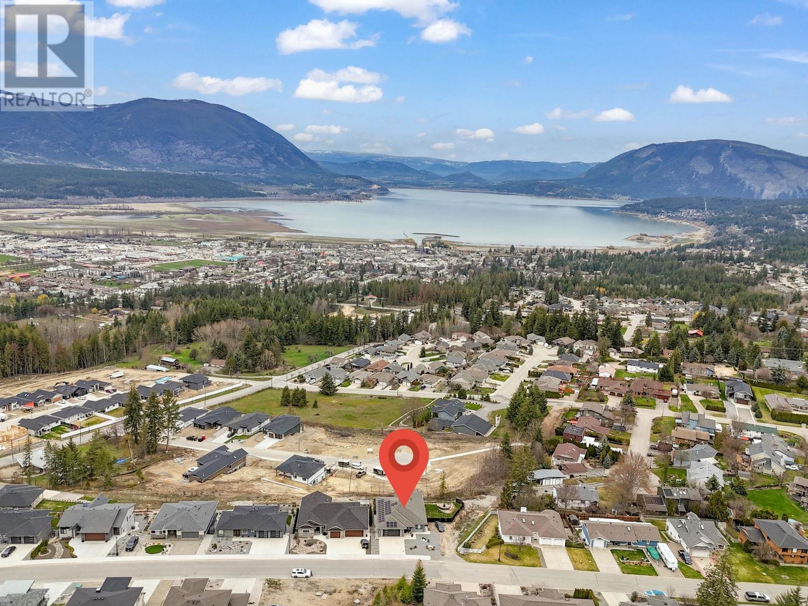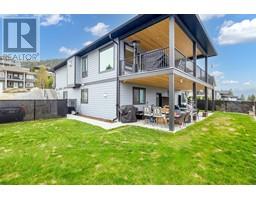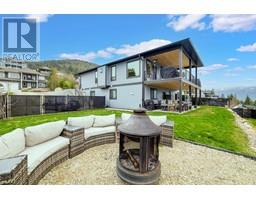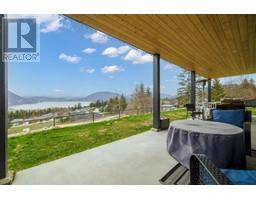1181 17 Avenue Se Salmon Arm, British Columbia V1E 0E6
$1,199,900
Welcome home to 1181 17 Ave Se! This stunning 4-bed, 3-bath walkout rancher is sure to impress. Take in the beautiful lake view as you entertain family and friends in the well appointed modern kitchen and great room. Escape to the spa-like master suite for moments of serene contemplation, or venture downstairs to indulge in a workout or catch a movie in the expansive multipurpose room. The home also includes a bright and airy 1-bedroom legal suite, flexible work from home/home business space, fully fenced yard, spacious double car garage and Solar Power panels on the roof. (id:59116)
Property Details
| MLS® Number | 10321377 |
| Property Type | Single Family |
| Neigbourhood | SE Salmon Arm |
| AmenitiesNearBy | Shopping |
| Features | Irregular Lot Size |
| ParkingSpaceTotal | 2 |
| ViewType | Lake View, Mountain View |
Building
| BathroomTotal | 4 |
| BedroomsTotal | 4 |
| Appliances | Refrigerator, Dishwasher, Dryer, Range - Gas, Microwave, Washer |
| ConstructedDate | 2020 |
| ConstructionStyleAttachment | Detached |
| CoolingType | Central Air Conditioning |
| FireplaceFuel | Gas |
| FireplacePresent | Yes |
| FireplaceType | Unknown |
| HalfBathTotal | 1 |
| HeatingType | Forced Air |
| StoriesTotal | 2 |
| SizeInterior | 4028 Sqft |
| Type | House |
| UtilityWater | Municipal Water |
Parking
| Attached Garage | 2 |
Land
| AccessType | Easy Access |
| Acreage | No |
| FenceType | Chain Link |
| LandAmenities | Shopping |
| Sewer | Municipal Sewage System |
| SizeIrregular | 0.26 |
| SizeTotal | 0.26 Ac|under 1 Acre |
| SizeTotalText | 0.26 Ac|under 1 Acre |
| ZoningType | Unknown |
Rooms
| Level | Type | Length | Width | Dimensions |
|---|---|---|---|---|
| Basement | Office | 20'4'' x 11'4'' | ||
| Basement | Partial Bathroom | 4'11'' x 5'1'' | ||
| Basement | Family Room | 22'6'' x 22'2'' | ||
| Basement | Recreation Room | 30'2'' x 11'7'' | ||
| Main Level | Foyer | 15'6'' x 7'5'' | ||
| Main Level | Laundry Room | 7'10'' x 5'6'' | ||
| Main Level | Bedroom | 12'10'' x 12'8'' | ||
| Main Level | 4pc Bathroom | 7'10'' x 4'11'' | ||
| Main Level | Bedroom | 12'7'' x 11'9'' | ||
| Main Level | 3pc Ensuite Bath | 10'9'' x 6'10'' | ||
| Main Level | Primary Bedroom | 13' x 13'8'' | ||
| Main Level | Living Room | 20'10'' x 13'3'' | ||
| Main Level | Dining Room | 17'4'' x 10'3'' | ||
| Main Level | Kitchen | 14'4'' x 12'3'' | ||
| Additional Accommodation | Other | 5'1'' x 11'9'' | ||
| Additional Accommodation | Living Room | 17'2'' x 19'11'' | ||
| Additional Accommodation | Full Bathroom | 9'6'' x 7'5'' | ||
| Additional Accommodation | Primary Bedroom | 12'2'' x 11'7'' | ||
| Additional Accommodation | Kitchen | 10'3'' x 19'11'' |
Utilities
| Cable | Available |
| Electricity | Available |
| Natural Gas | At Lot Line |
| Telephone | Available |
| Water | At Lot Line |
https://www.realtor.ca/real-estate/27267621/1181-17-avenue-se-salmon-arm-se-salmon-arm
Interested?
Contact us for more information
William Mckay
3405 27 St
Vernon, British Columbia V1T 4W8




