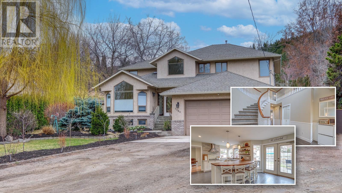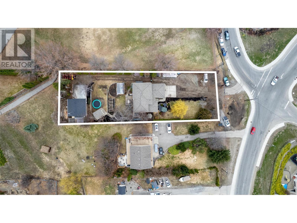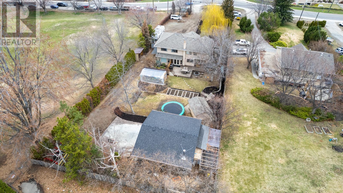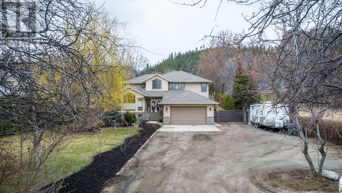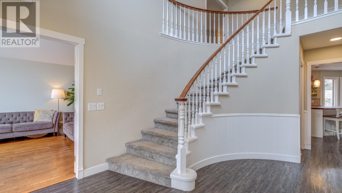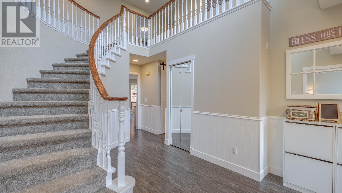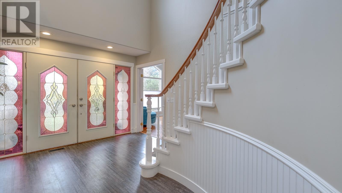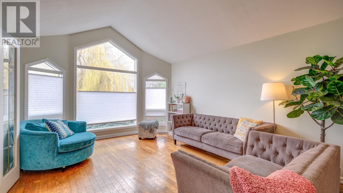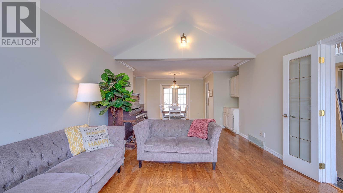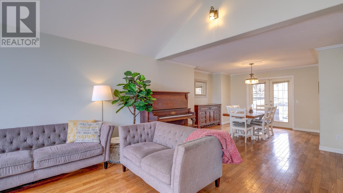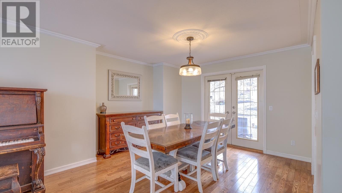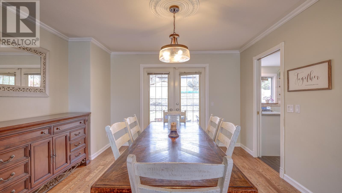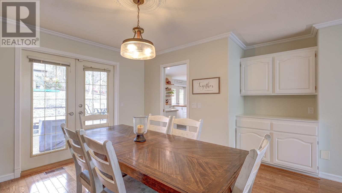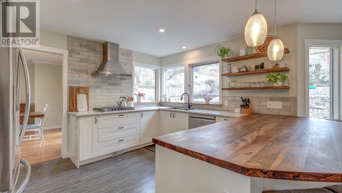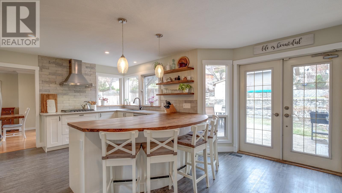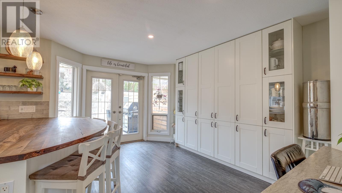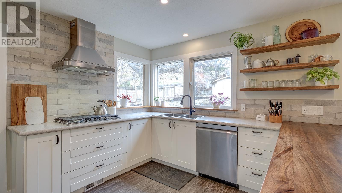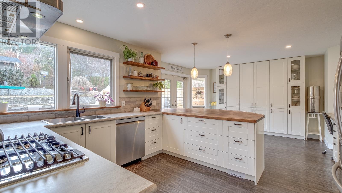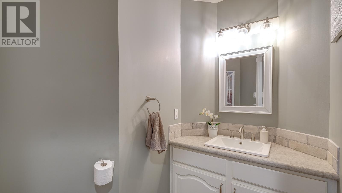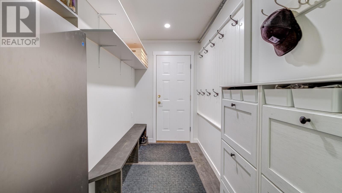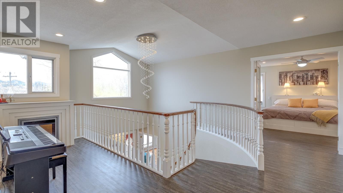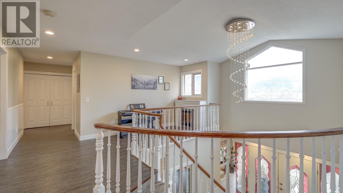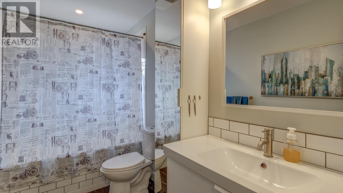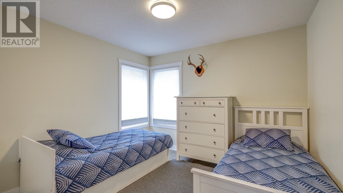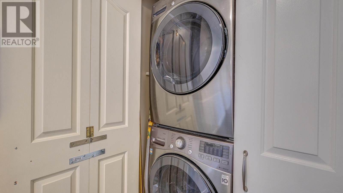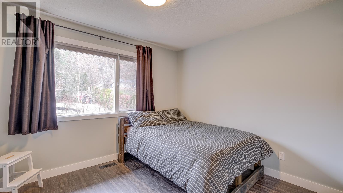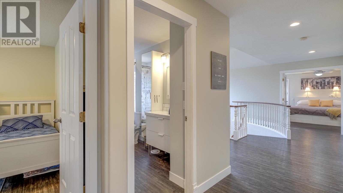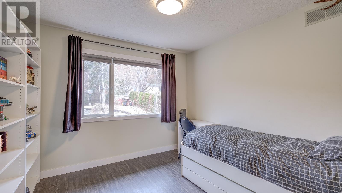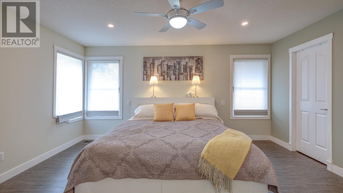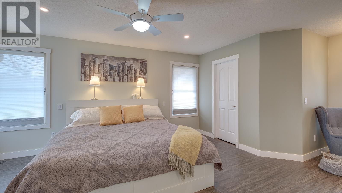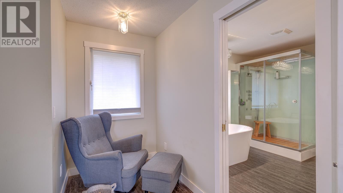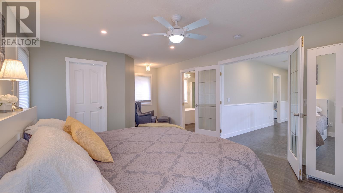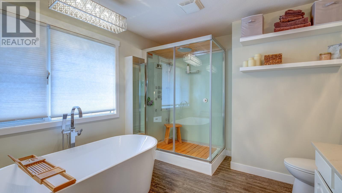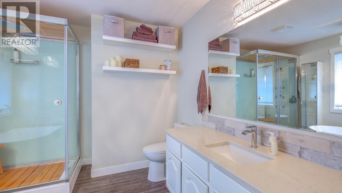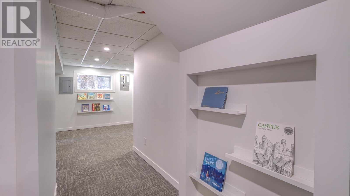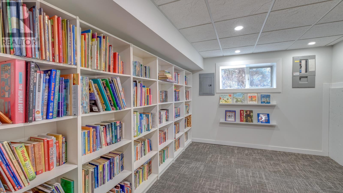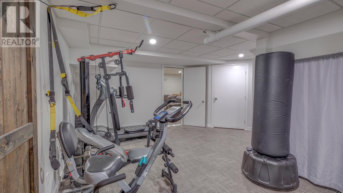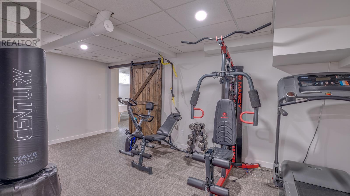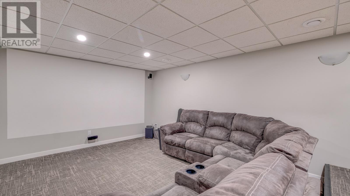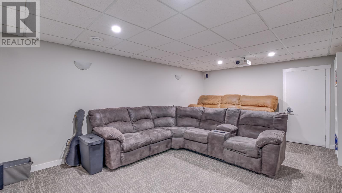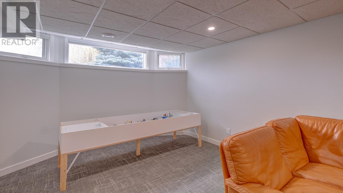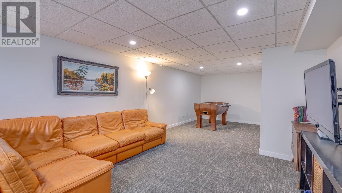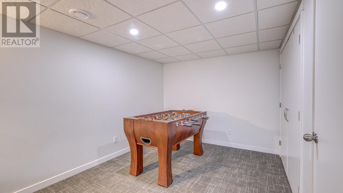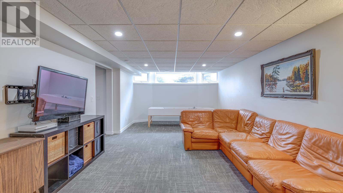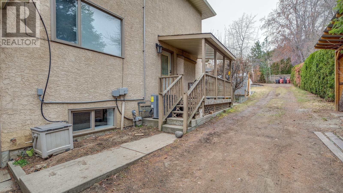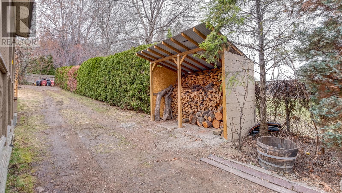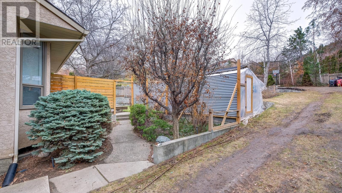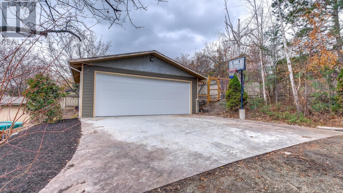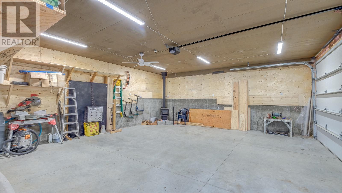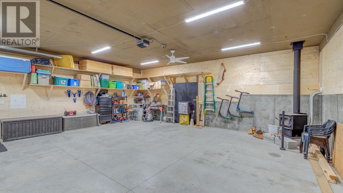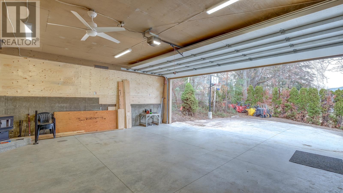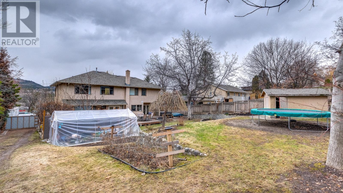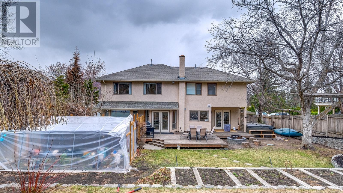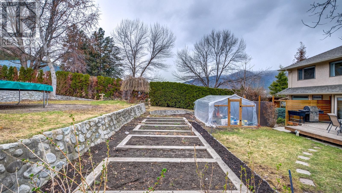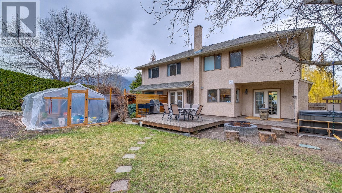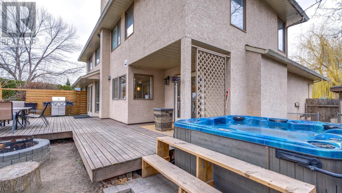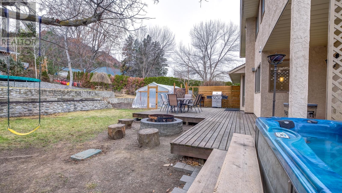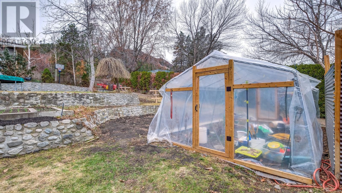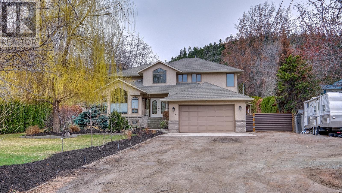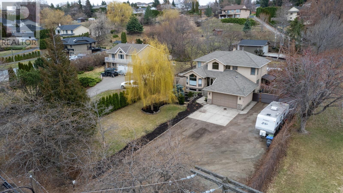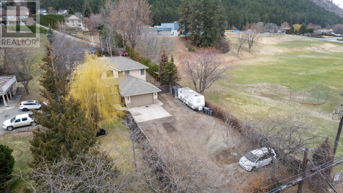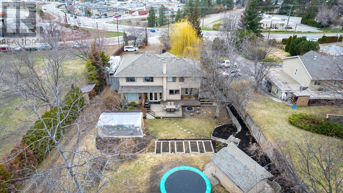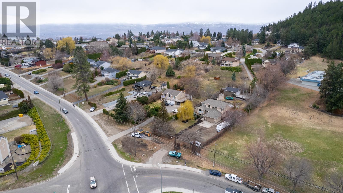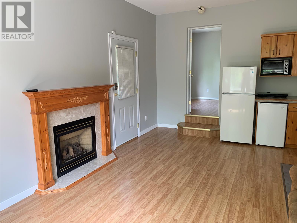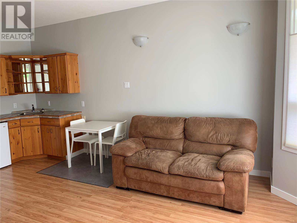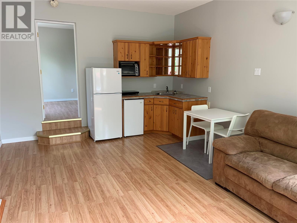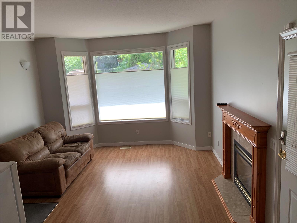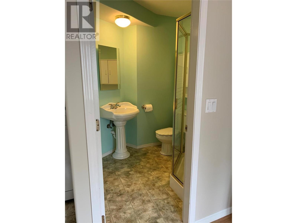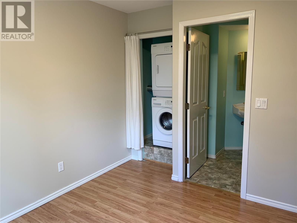1189 Hudson Road West Kelowna, British Columbia V1Z 1J2
$1,379,000
LARGE FAMILIES, CONTRACTORS WHO NEED SPACE, INVESTORS, GREEN THUMBS...........A TRULY UNIQUE PROPERTY featuring OVER HALF AN ACRE OF PRIME REAL ESTATE | 28' x 25' DETACHED HEATED SHOP | 4000+ SQ. FT. EXECUTIVE 2-STOREY HOME WITH SEPARATE NANNY QUARTERS. RARELY does such amazing property come available with so many uses. A long driveway separates the 1990-built home renovated to today's standard with modern and trendy finishes throughout. An impressive entry with double front doors, spiral staircase, vaulted ceilings greet you. You'll find a modern family kitchen with tasteful upgrades and functionality like a 4 person eating bar, gas stove top with overhead range hood, tile backsplash, open wood shelves, abundant natural light and massive pantry cupboard. Adjacent to the kitchen, there is a dining area with french doors to the backyard and a family room accentuated by oak hard floors, vaulted ceilings, and large picture windows. FAMILIES NEEDING 4 BEDS UP, this may be the home for you. The primary retreat is truly massive with 4 windows, reading area, walk-in closet and spa like ensuite to boot (c/w soaker tub & steam shower). The remaining upstairs accommodates 3 bedrooms, full bathroom, laundry area and office area. The lower level is the kids zone. A large rumpus/games room, gym, media room, and storage. Other highlights to this gem include vehicle access to the detached shop, fully fenced, u/g sprinklers, wood deck, hot tub, storage shed, pond, & numerous garden plots. (id:59116)
Property Details
| MLS® Number | 10334065 |
| Property Type | Single Family |
| Neigbourhood | Lakeview Heights |
| Community Features | Family Oriented |
| Features | Level Lot, Central Island |
| Parking Space Total | 15 |
| View Type | Mountain View |
Building
| Bathroom Total | 4 |
| Bedrooms Total | 5 |
| Appliances | Refrigerator, Dishwasher, Dryer, Range - Gas, Washer |
| Basement Type | Full |
| Constructed Date | 1990 |
| Construction Style Attachment | Detached |
| Cooling Type | Central Air Conditioning |
| Exterior Finish | Brick, Stucco |
| Fire Protection | Smoke Detector Only |
| Fireplace Fuel | Gas |
| Fireplace Present | Yes |
| Fireplace Type | Free Standing Metal,insert,unknown |
| Flooring Type | Carpeted, Hardwood, Laminate, Tile |
| Half Bath Total | 1 |
| Heating Type | Forced Air, See Remarks |
| Roof Material | Asphalt Shingle |
| Roof Style | Unknown |
| Stories Total | 2 |
| Size Interior | 4,106 Ft2 |
| Type | House |
| Utility Water | Municipal Water |
Parking
| See Remarks | |
| Attached Garage | 4 |
| Detached Garage | 4 |
| Heated Garage |
Land
| Access Type | Easy Access, Highway Access |
| Acreage | No |
| Fence Type | Fence |
| Landscape Features | Landscaped, Level, Underground Sprinkler |
| Sewer | Municipal Sewage System |
| Size Frontage | 92 Ft |
| Size Irregular | 0.6 |
| Size Total | 0.6 Ac|under 1 Acre |
| Size Total Text | 0.6 Ac|under 1 Acre |
| Zoning Type | Unknown |
Rooms
| Level | Type | Length | Width | Dimensions |
|---|---|---|---|---|
| Second Level | 4pc Ensuite Bath | 10'4'' x 10'3'' | ||
| Second Level | Primary Bedroom | 15'9'' x 13'0'' | ||
| Second Level | Bedroom | 10'4'' x 10'6'' | ||
| Second Level | Den | 12'0'' x 5'6'' | ||
| Second Level | 4pc Bathroom | 5'5'' x 11'6'' | ||
| Second Level | Bedroom | 11'0'' x 10'9'' | ||
| Second Level | Bedroom | 10'9'' x 9'6'' | ||
| Basement | Other | 13'0'' x 6'9'' | ||
| Basement | Storage | 13'0'' x 9'0'' | ||
| Basement | Media | 12'6'' x 19'0'' | ||
| Basement | Family Room | 11'6'' x 31'6'' | ||
| Basement | Gym | 12'0'' x 17'6'' | ||
| Basement | Library | 9'6'' x 12'0'' | ||
| Main Level | Living Room | 8'0'' x 13'0'' | ||
| Main Level | Kitchen | 6'0'' x 8'0'' | ||
| Main Level | Bedroom | 10'0'' x 9'6'' | ||
| Main Level | 3pc Bathroom | Measurements not available | ||
| Main Level | Other | 13'6'' x 23'6'' | ||
| Main Level | Mud Room | 11'4'' x 5'0'' | ||
| Main Level | 2pc Bathroom | 5'0'' x 7'6'' | ||
| Main Level | Dining Room | 11'6'' x 13'0'' | ||
| Main Level | Living Room | 20'0'' x 13'0'' | ||
| Main Level | Kitchen | 19'9'' x 15'6'' |
https://www.realtor.ca/real-estate/27872708/1189-hudson-road-west-kelowna-lakeview-heights
Contact Us
Contact us for more information

Ryan Peterson
Personal Real Estate Corporation
www.jrfamilyrealtors.com/
https://www.facebook.com/JR-Family-Realtors-170928382943844/?eid=ARBx_d8KBRcbq8T
https://www.linkedin.com/feed/
https://www.instagram.com/
#1 - 1890 Cooper Road
Kelowna, British Columbia V1Y 8B7
(250) 860-1100
(250) 860-0595
https://royallepagekelowna.com/
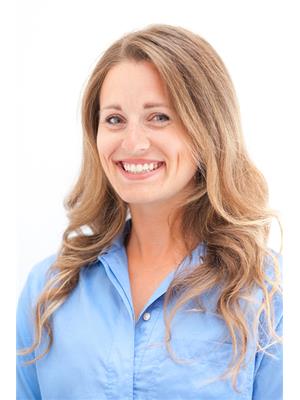
Marki Hoffman
www.markihoffman.com/
https://www.instagram.com/markihoffmanrealestate/
#1 - 1890 Cooper Road
Kelowna, British Columbia V1Y 8B7
(250) 860-1100
(250) 860-0595
https://royallepagekelowna.com/

