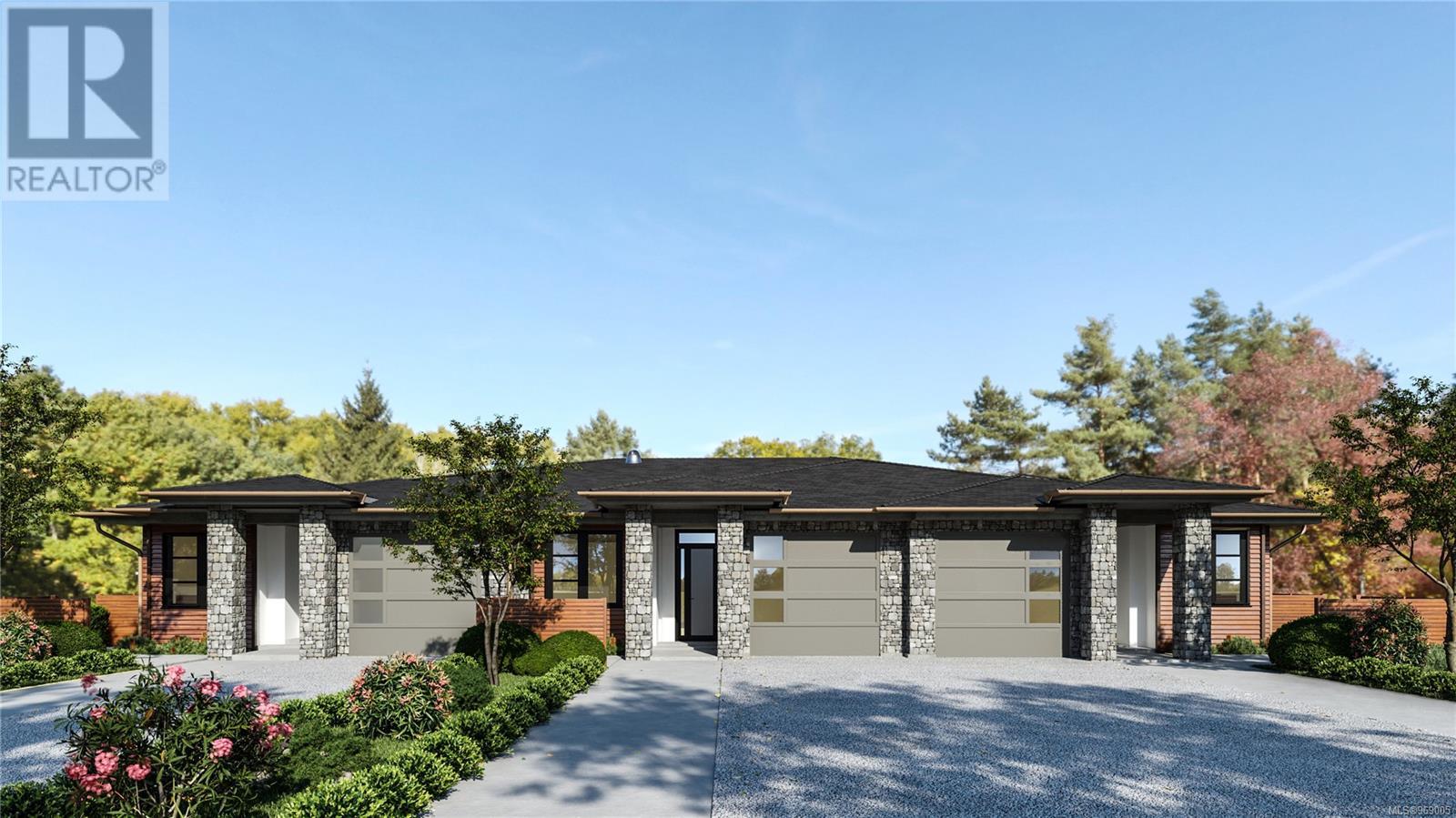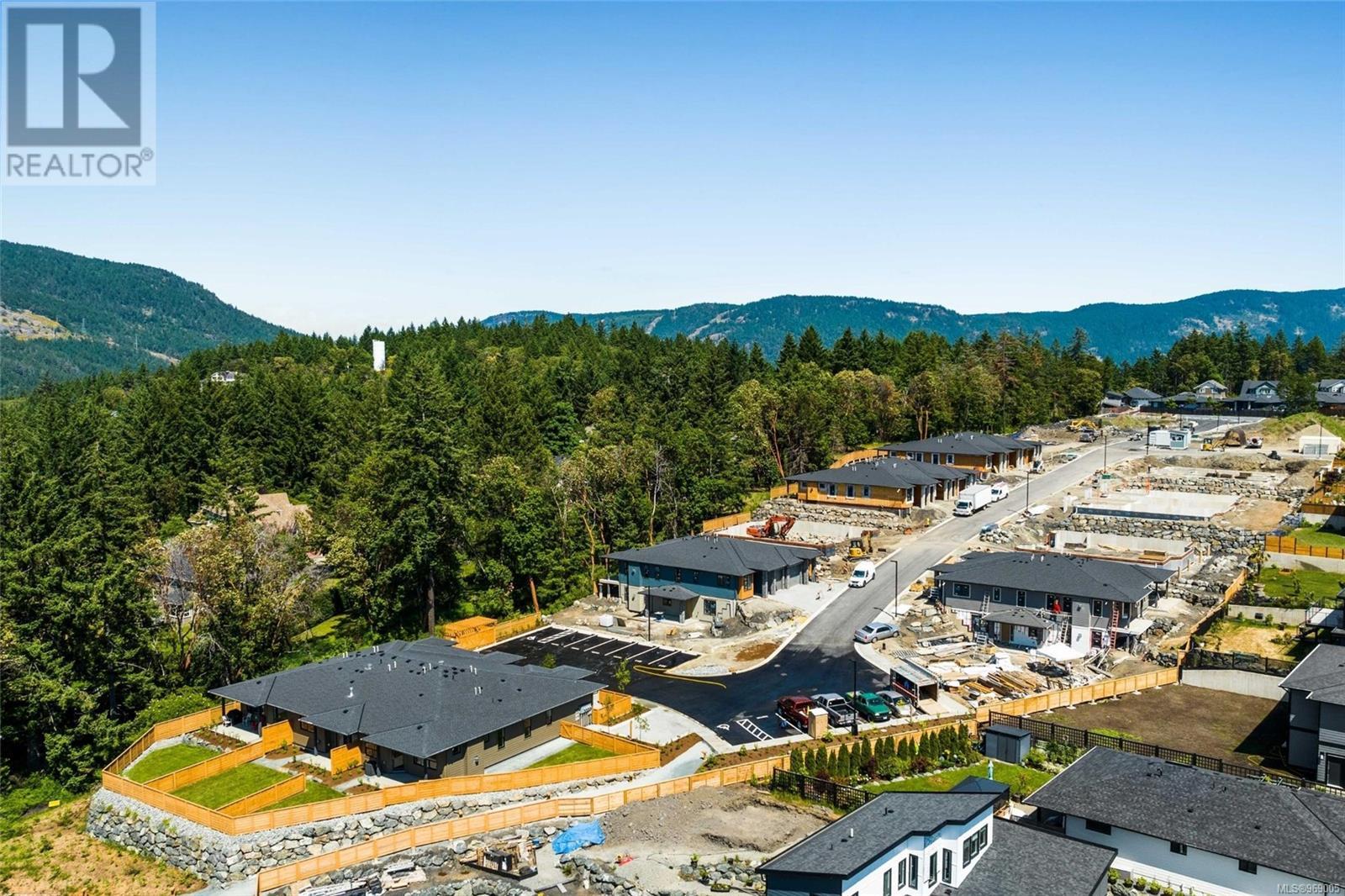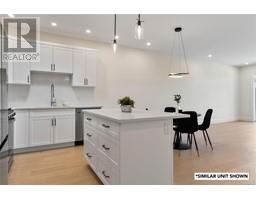119 1234 Viewtop Rd Duncan, British Columbia V9L 0H7
$719,900Maintenance,
$250 Monthly
Maintenance,
$250 MonthlyThis stunning property is main-level living offering both luxury & convenience. Inside, you'll be impressed by the high-end finishings, including engineered hardwood floors, quartz countertops, & ceramic tile in the bathrooms & laundry. The open-concept design, 9 ft ceilings, & plenty of windows make this space feel bright & spacious. Attention to detail is evident throughout, with extensive sound insulation to ensure peace & quiet. Equipped with a heat pump, ensuring not only energy efficiency but also year-round comfort. The spacious backyard is ideal for entertaining guests while the private front courtyard is available for coffee when the sun is right. This location is unbeatable, close to popular hiking/biking trails on Mount Tzouhalem and Maple Bay Beach. You'll love the convenience of being close to all amenities while still feeling like you're in your own private oasis. Price plus GST (id:59116)
Property Details
| MLS® Number | 969005 |
| Property Type | Single Family |
| Neigbourhood | East Duncan |
| Community Features | Pets Allowed, Family Oriented |
| Features | Park Setting, Private Setting, Other, Marine Oriented |
| Parking Space Total | 12 |
| View Type | Lake View, Mountain View, Valley View |
Building
| Bathroom Total | 2 |
| Bedrooms Total | 2 |
| Constructed Date | 2024 |
| Cooling Type | Air Conditioned |
| Fireplace Present | Yes |
| Fireplace Total | 1 |
| Heating Fuel | Natural Gas |
| Heating Type | Forced Air, Heat Pump |
| Size Interior | 1,296 Ft2 |
| Total Finished Area | 1296 Sqft |
| Type | Row / Townhouse |
Land
| Access Type | Road Access |
| Acreage | No |
| Zoning Description | Cd18 |
| Zoning Type | Multi-family |
Rooms
| Level | Type | Length | Width | Dimensions |
|---|---|---|---|---|
| Main Level | Bathroom | 4-Piece | ||
| Main Level | Laundry Room | 9'10 x 6'6 | ||
| Main Level | Den | 9'10 x 8'0 | ||
| Main Level | Kitchen | 10'2 x 10'7 | ||
| Main Level | Dining Room | 10'0 x 8'5 | ||
| Main Level | Living Room | 16' x 16' | ||
| Main Level | Ensuite | 3-Piece | ||
| Main Level | Primary Bedroom | 12'2 x 13'0 | ||
| Main Level | Bedroom | 9' x 10' |
https://www.realtor.ca/real-estate/27114527/119-1234-viewtop-rd-duncan-east-duncan
Contact Us
Contact us for more information

Cal Kaiser
Personal Real Estate Corporation
www.cal-kaiser.com/
472 Trans Canada Highway
Duncan, British Columbia V9L 3R6
(250) 748-7200
(800) 976-5566
(250) 748-2711
www.remax-duncan.bc.ca/















































