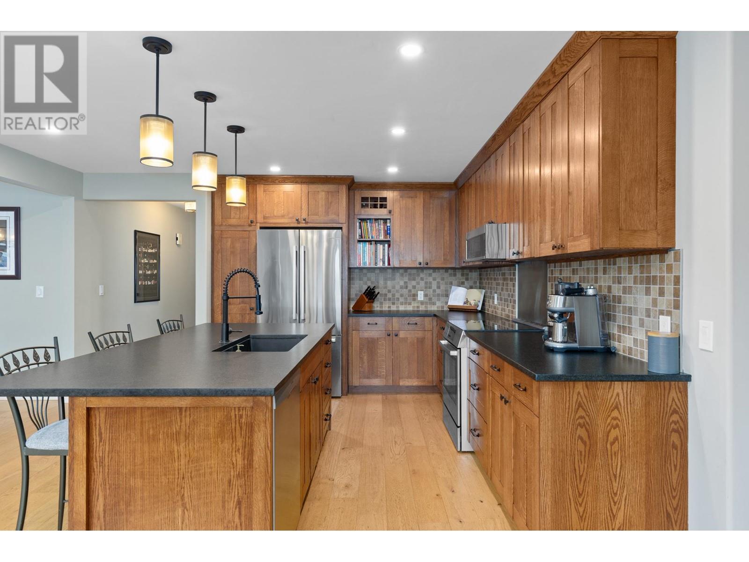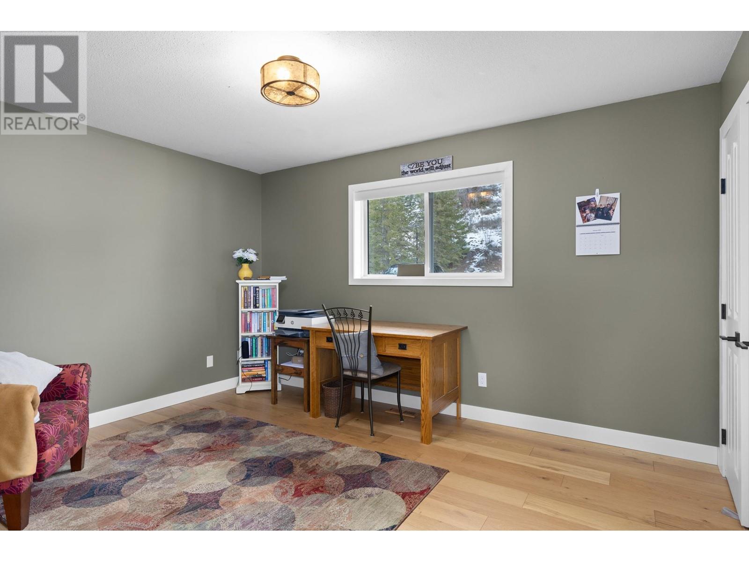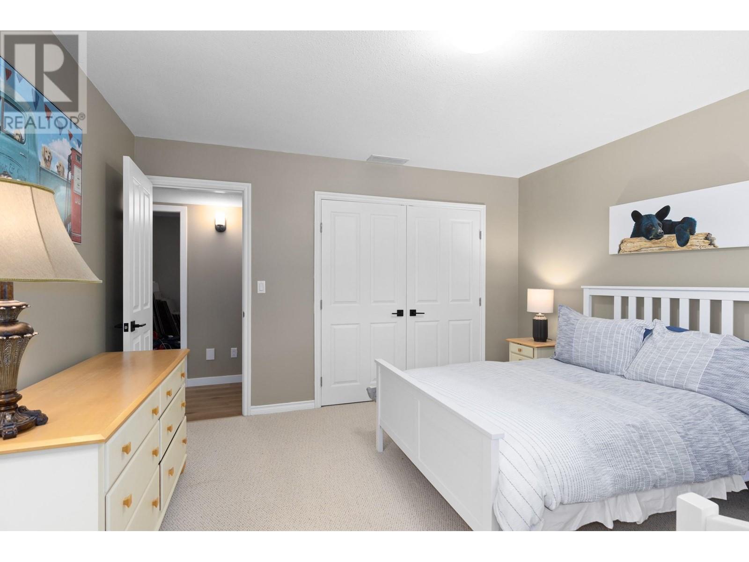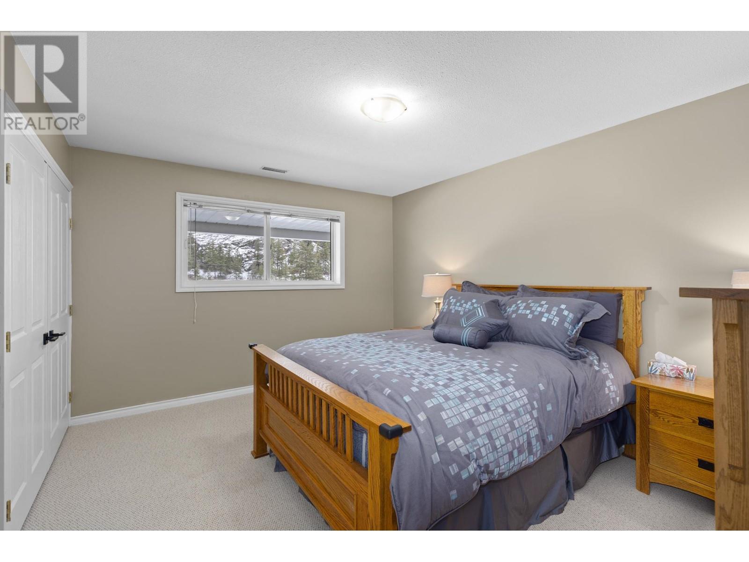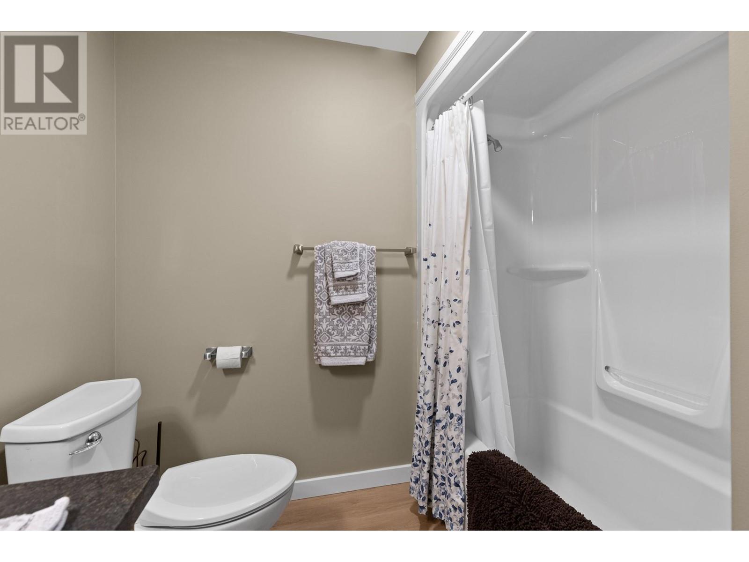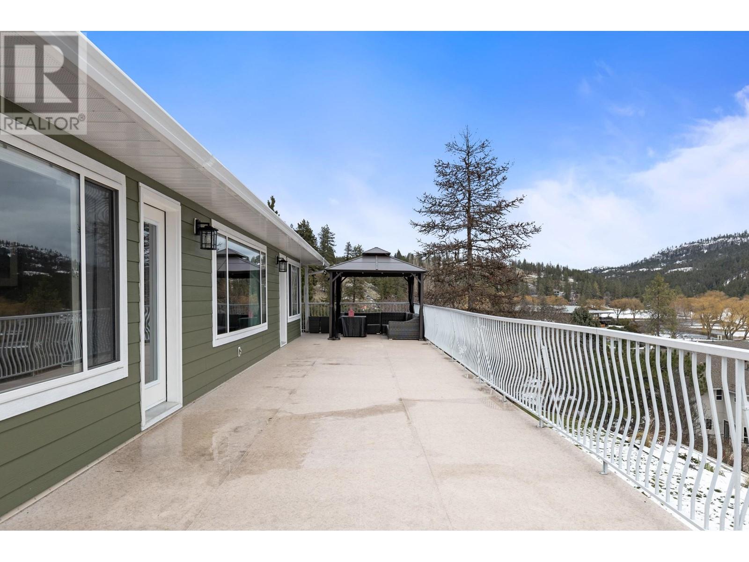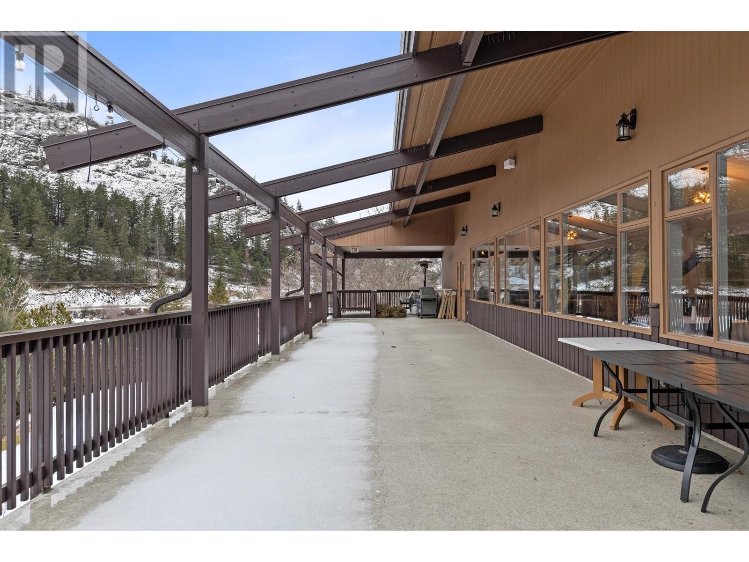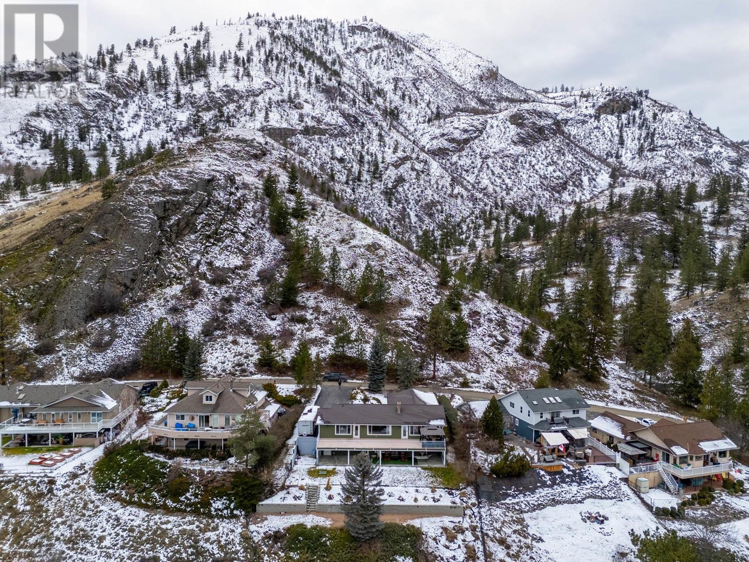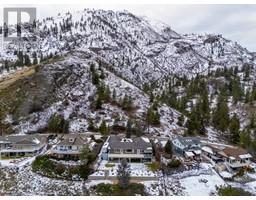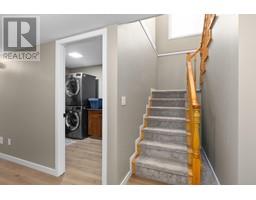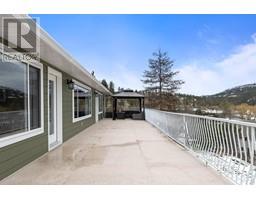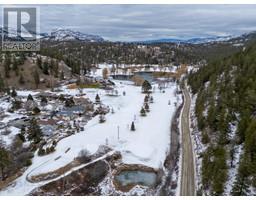119 St Andrews Drive Kaleden, British Columbia V0H 1K0
$998,000Maintenance, Reserve Fund Contributions, Property Management, Recreation Facilities, Water
$386 Monthly
Maintenance, Reserve Fund Contributions, Property Management, Recreation Facilities, Water
$386 MonthlyDiscover the pinnacle of refined living in this beautifully updated residence, perfectly situated in the prestigious St. Andrews by the Lake community. This meticulously renovated home exudes timeless charm, featuring a bespoke craftsman art deco-inspired kitchen outfitted with premium Bosch stainless steel appliances, durable Hardie board siding, custom millwork, and sophisticated trims. Modern upgrades include new plumbing, an energy-efficient heat pump, furnace, hot water tank, and updated electrical fixtures, ensuring every detail is designed for comfort and peace of mind. Designed for effortless entertaining, the home offers an inviting ambiance and ample space to host family and friends. Step onto the expansive 900 sq. ft. deck, where you’ll be captivated by views of the pristine golf course and surrounding mountains—a perfect setting to savor warm Okanagan evenings. Ownership at St. Andrews by the Lake elevates your lifestyle with complimentary unlimited golfing for you and your family at the award-winning 9-hole course. Beyond the fairways, indulge in resort-style amenities, including tennis and pickleball courts, a sparkling outdoor pool, a charming clubhouse with a library and fire pit, a delightful on-site restaurant, and four fully appointed guest suites to accommodate visiting loved ones. This is more than just a home—it’s an invitation to an unparalleled way of life. Nestled amidst the natural beauty of the Okanagan, every moment here feels extraordinary. (id:59116)
Property Details
| MLS® Number | 10331660 |
| Property Type | Single Family |
| Neigbourhood | Kaleden/Okanagan Falls Rural |
| Amenities Near By | Golf Nearby, Recreation |
| Community Features | Pets Allowed, Rentals Allowed |
| Features | Private Setting, Central Island, Balcony |
| Parking Space Total | 6 |
| Pool Type | Outdoor Pool |
| View Type | Mountain View |
Building
| Bathroom Total | 3 |
| Bedrooms Total | 4 |
| Appliances | Range, Refrigerator, Dishwasher, Dryer, Washer, Water Softener |
| Architectural Style | Ranch |
| Basement Type | Full |
| Constructed Date | 1992 |
| Construction Style Attachment | Detached |
| Cooling Type | Central Air Conditioning |
| Exterior Finish | Composite Siding |
| Fireplace Fuel | Wood |
| Fireplace Present | Yes |
| Fireplace Type | Conventional |
| Flooring Type | Carpeted, Hardwood, Laminate, Slate |
| Heating Fuel | Electric |
| Heating Type | Forced Air |
| Roof Material | Asphalt Shingle |
| Roof Style | Unknown |
| Stories Total | 2 |
| Size Interior | 3,217 Ft2 |
| Type | House |
| Utility Water | Well |
Parking
| See Remarks | |
| Attached Garage | 2 |
| Other |
Land
| Acreage | No |
| Fence Type | Chain Link |
| Land Amenities | Golf Nearby, Recreation |
| Landscape Features | Landscaped |
| Sewer | Septic Tank |
| Size Irregular | 0.35 |
| Size Total | 0.35 Ac|under 1 Acre |
| Size Total Text | 0.35 Ac|under 1 Acre |
| Zoning Type | Unknown |
Rooms
| Level | Type | Length | Width | Dimensions |
|---|---|---|---|---|
| Lower Level | Utility Room | 14'11'' x 12'9'' | ||
| Lower Level | Storage | 6'5'' x 20'6'' | ||
| Lower Level | Recreation Room | 23'0'' x 14'1'' | ||
| Lower Level | Laundry Room | 10'7'' x 7'3'' | ||
| Lower Level | Bedroom | 14'4'' x 14'2'' | ||
| Lower Level | Bedroom | 11'7'' x 14'1'' | ||
| Lower Level | 4pc Bathroom | 7'5'' x 8'3'' | ||
| Lower Level | Family Room | 22'7'' x 14'1'' | ||
| Main Level | Other | 28'8'' x 24'7'' | ||
| Main Level | Bedroom | 10'8'' x 13'9'' | ||
| Main Level | 4pc Bathroom | 6'7'' x 7'1'' | ||
| Main Level | Storage | 11'2'' x 6'6'' | ||
| Main Level | 3pc Ensuite Bath | 10'8'' x 13'9'' | ||
| Main Level | Primary Bedroom | 14'2'' x 14'3'' | ||
| Main Level | Living Room | 14'2'' x 20'11'' | ||
| Main Level | Dining Room | 14'1'' x 12'7'' | ||
| Main Level | Dining Nook | 17'9'' x 10'1'' | ||
| Main Level | Kitchen | 14'8'' x 13'2'' | ||
| Main Level | Foyer | 8'10'' x 7'9'' |
Utilities
| Natural Gas | Not Available |
https://www.realtor.ca/real-estate/27815464/119-st-andrews-drive-kaleden-kaledenokanagan-falls-rural
Contact Us
Contact us for more information
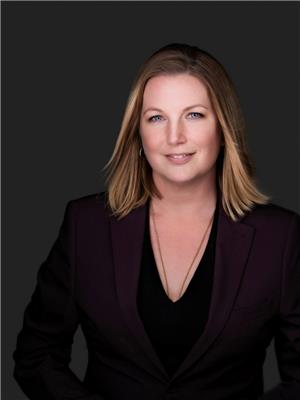
Ember Shay
https://www.linkedin.com/in/ember-shay-58261679/
https://sothebysrealty.ca/en/ember-shay/
104 - 3477 Lakeshore Rd
Kelowna, British Columbia V1W 3S9

Scott Jenvey
https://scottjenvey.com/
https://www.facebook.com/scottjenveyrealestate/
www.linkedin.com/in/scottjenvey
https://twitter.com/ScottJenvey
https://instagram.com/scottjenveyrealtor
https://sothebysrealty.ca/en/jenvey-shay-and-associates/#about-scott-jenvey
104 - 3477 Lakeshore Rd
Kelowna, British Columbia V1W 3S9



