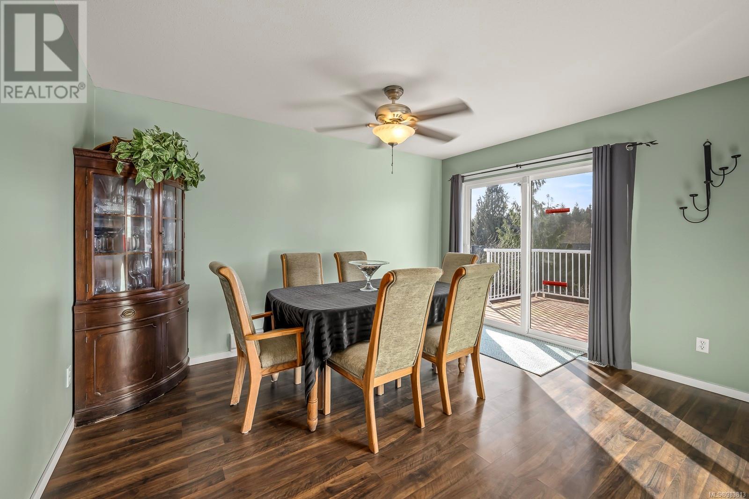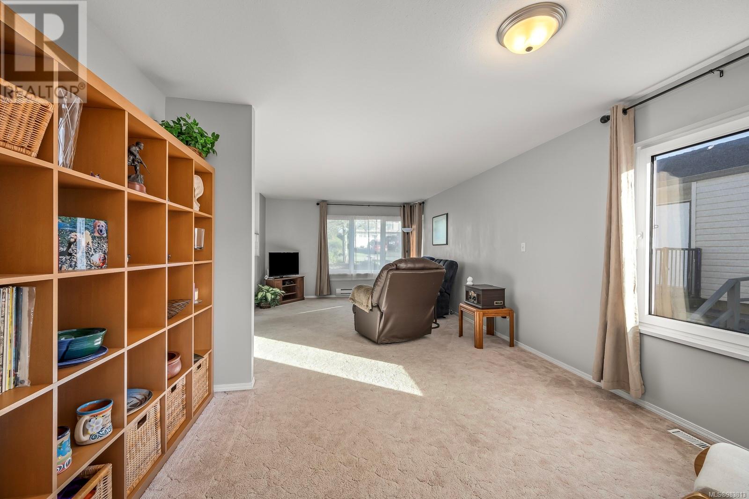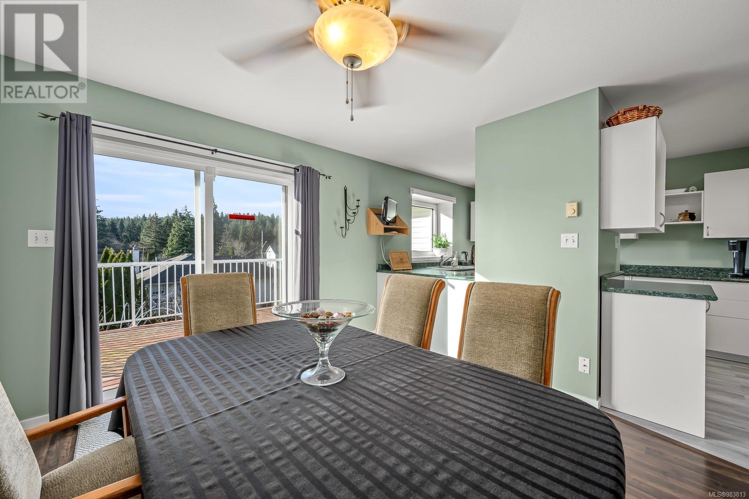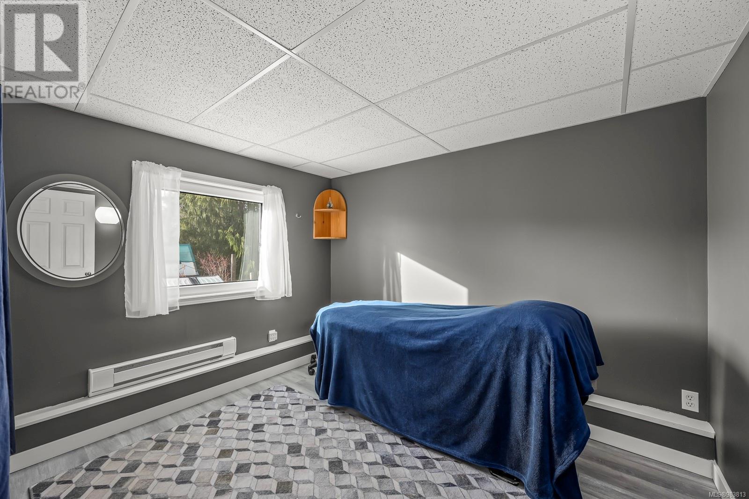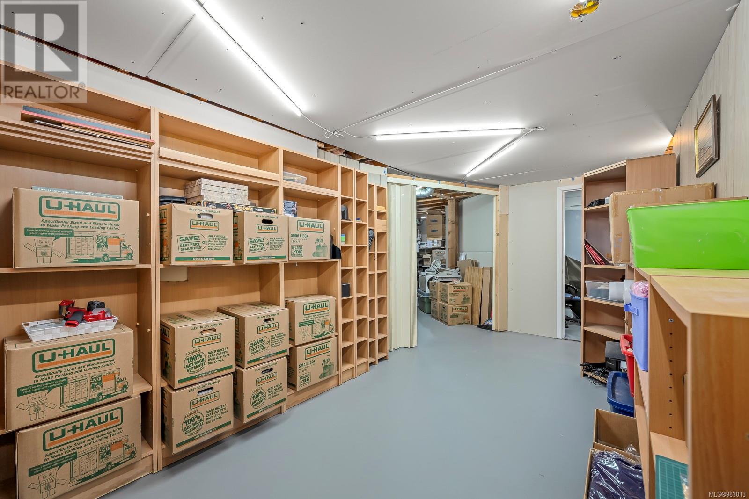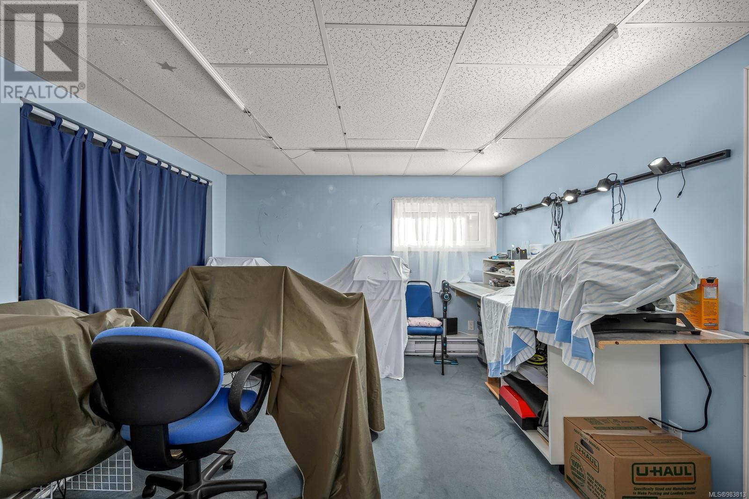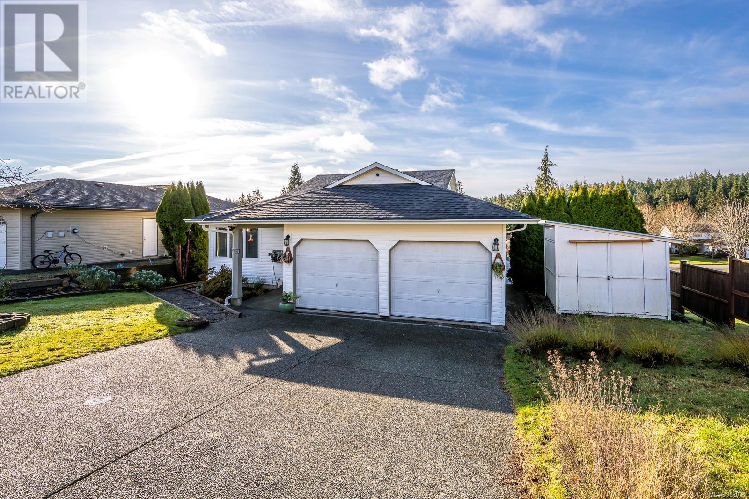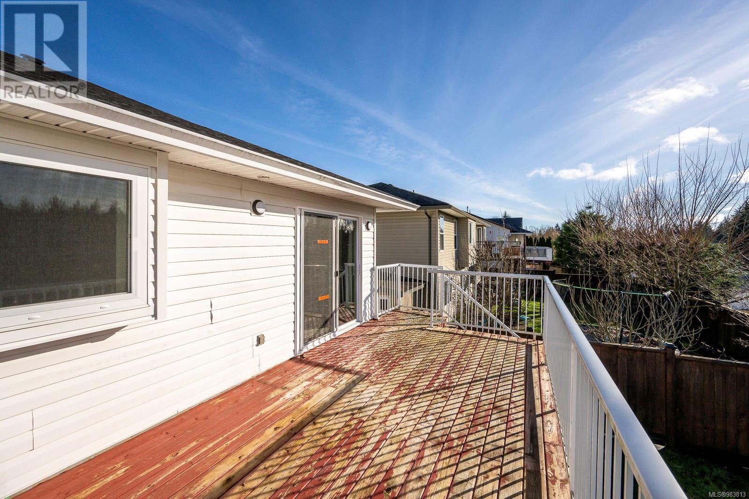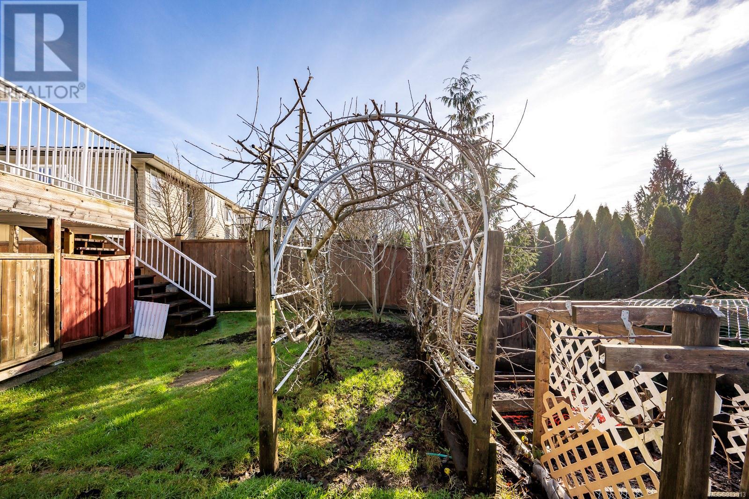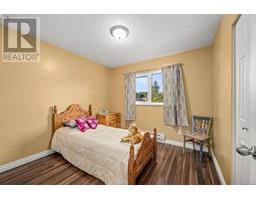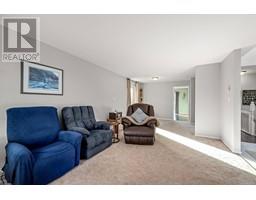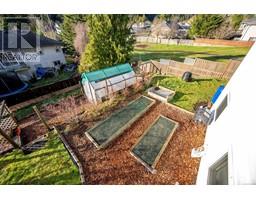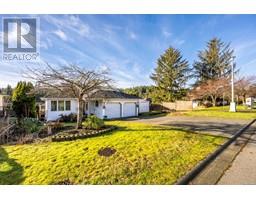1195 Blesbok Rd Campbell River, British Columbia V9W 7X6
$768,000
This wonderful 5-bedroom, 3 full bathroom home offers 2,840 sq ft of living space with a main level entry and walk out basement. Enjoy the serene park-side location with beautiful park views right from your doorstep. Recent updates include a new roof in 2023, new windows in 2022, and a hot tub that’s only 4 years old as well as newly installed vinyl plank flooring on the kitchen and lower level. The property boasts ample storage and potential for a suite, making it ideal for extended family or rental income. Relax in the hot tub or tend to your garden with two greenhouses and an amazing variety of fruit trees and berry patches. Whether you’re looking for a peaceful retreat or a home with endless possibilities, this property has it all! Listed by Courtney & Anglin - The Name Friends Recommend! (id:59116)
Property Details
| MLS® Number | 983813 |
| Property Type | Single Family |
| Neigbourhood | Campbell River Central |
| Features | Curb & Gutter, Other |
| ParkingSpaceTotal | 3 |
| Plan | Vip56751 |
| Structure | Greenhouse, Shed, Patio(s) |
| ViewType | Mountain View |
Building
| BathroomTotal | 3 |
| BedroomsTotal | 5 |
| ConstructedDate | 1994 |
| CoolingType | None |
| HeatingFuel | Natural Gas |
| HeatingType | Baseboard Heaters, Forced Air |
| SizeInterior | 2996 Sqft |
| TotalFinishedArea | 2840 Sqft |
| Type | House |
Land
| AccessType | Road Access |
| Acreage | No |
| SizeIrregular | 8276 |
| SizeTotal | 8276 Sqft |
| SizeTotalText | 8276 Sqft |
| ZoningDescription | R-i |
| ZoningType | Residential |
Rooms
| Level | Type | Length | Width | Dimensions |
|---|---|---|---|---|
| Lower Level | Patio | 24'2 x 10'8 | ||
| Lower Level | Storage | 8'1 x 8'1 | ||
| Lower Level | Storage | 17'7 x 7'7 | ||
| Lower Level | Storage | 18'4 x 8'2 | ||
| Lower Level | Bathroom | 4-Piece | ||
| Lower Level | Den | 13'4 x 8'1 | ||
| Lower Level | Bedroom | 10 ft | 8 ft | 10 ft x 8 ft |
| Lower Level | Bedroom | 11'3 x 10'9 | ||
| Lower Level | Family Room | 20'9 x 14'8 | ||
| Main Level | Bathroom | 4-Piece | ||
| Main Level | Laundry Room | 7'8 x 5'7 | ||
| Main Level | Bedroom | 10'8 x 9'7 | ||
| Main Level | Bedroom | 9'11 x 9'7 | ||
| Main Level | Ensuite | 4-Piece | ||
| Main Level | Primary Bedroom | 13'2 x 11'8 | ||
| Main Level | Kitchen | 15'4 x 9'4 | ||
| Main Level | Eating Area | 13'3 x 10'10 | ||
| Main Level | Dining Room | 12'2 x 9'10 | ||
| Main Level | Living Room | 15'3 x 12'5 | ||
| Main Level | Entrance | 13'5 x 5'10 |
https://www.realtor.ca/real-estate/27780586/1195-blesbok-rd-campbell-river-campbell-river-central
Interested?
Contact us for more information
Michele Courtney
Personal Real Estate Corporation
2230a Cliffe Ave.
Courtenay, British Columbia V9N 2L4
Bill Anglin
Personal Real Estate Corporation
2230a Cliffe Ave.
Courtenay, British Columbia V9N 2L4






