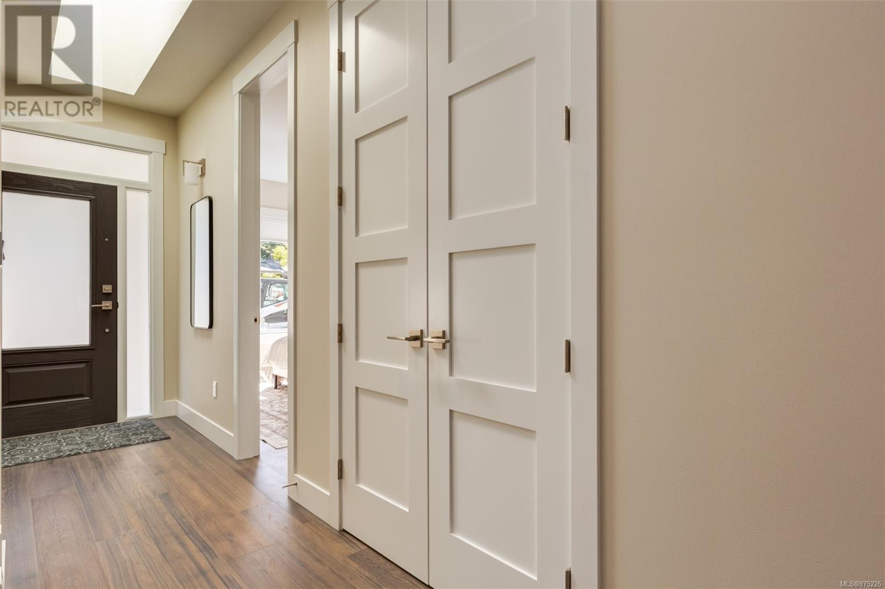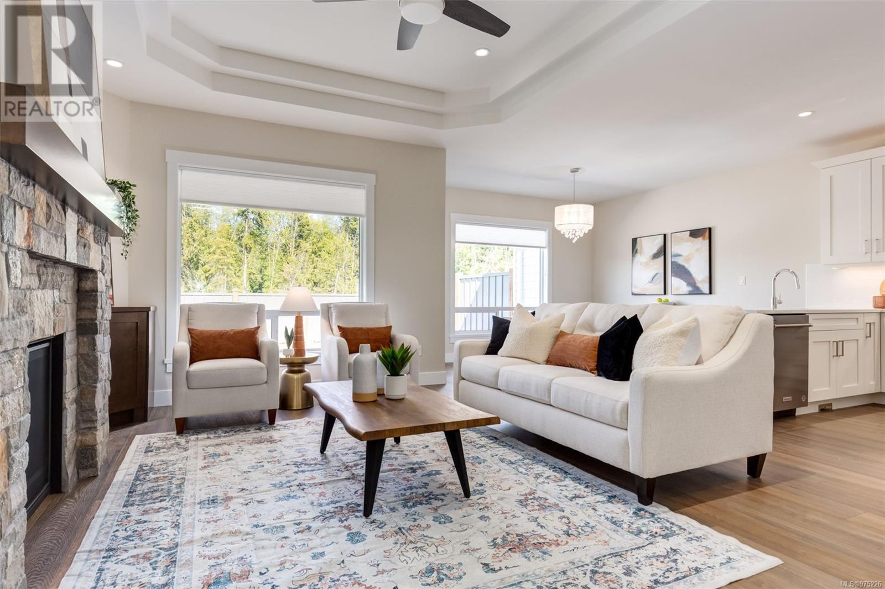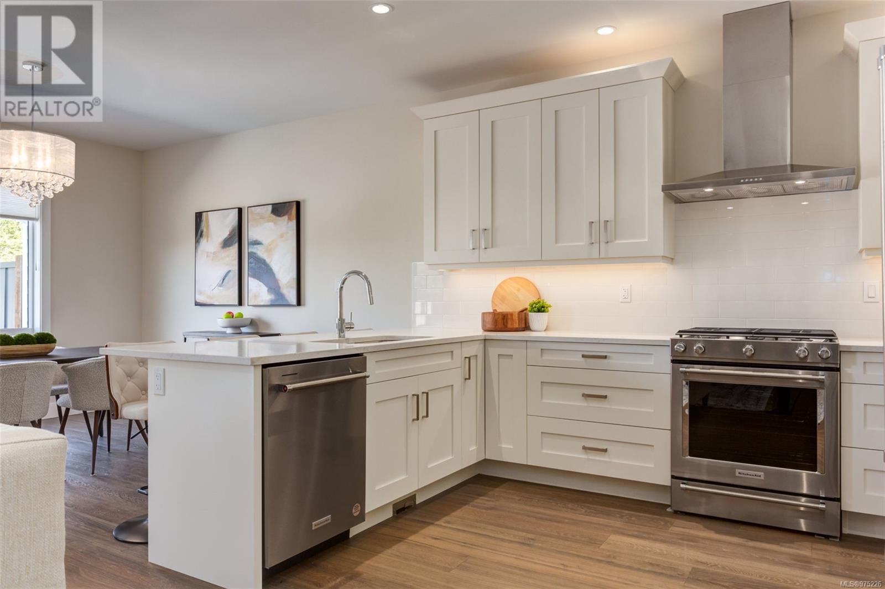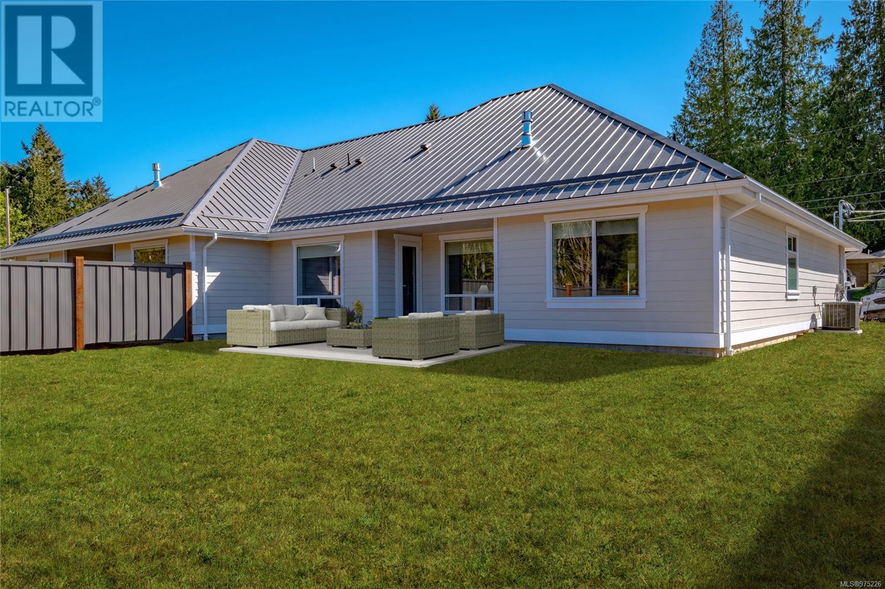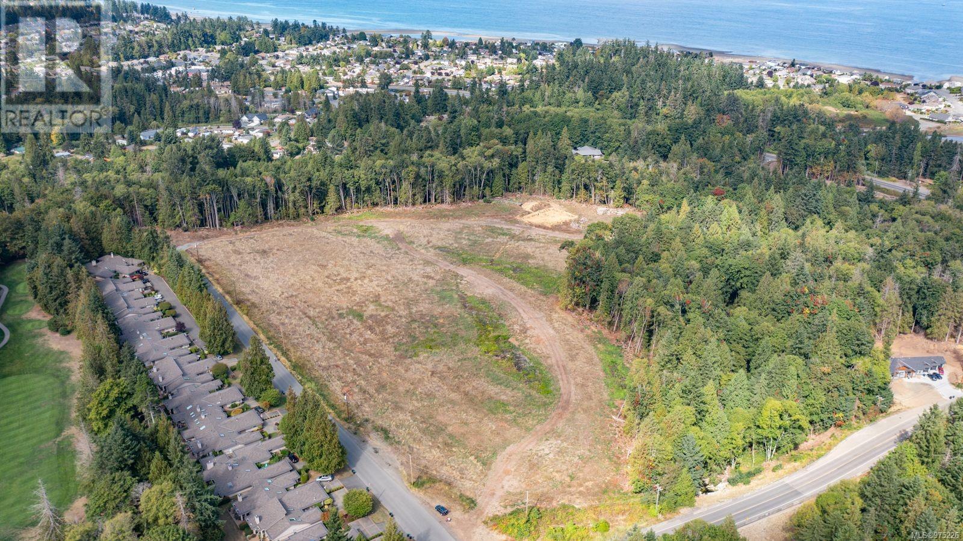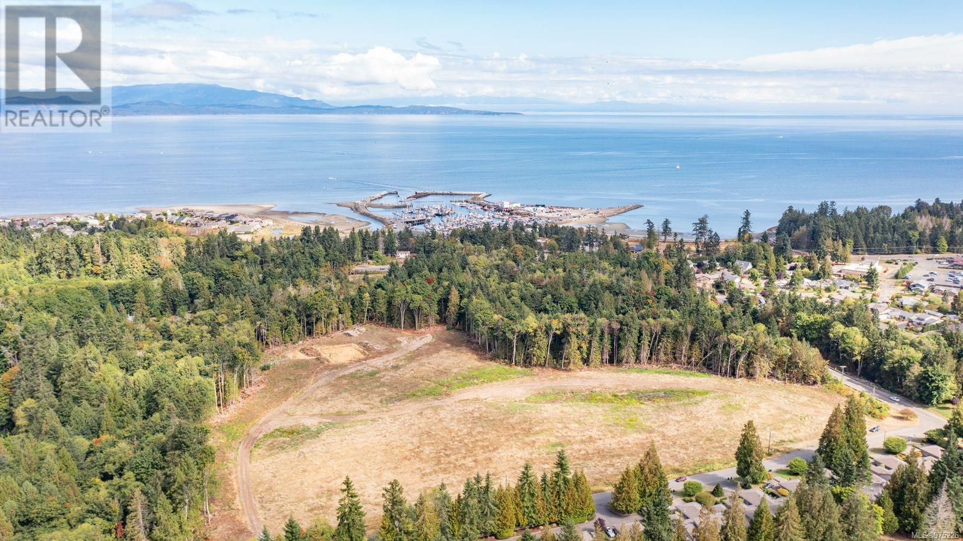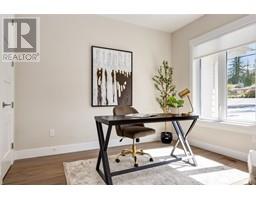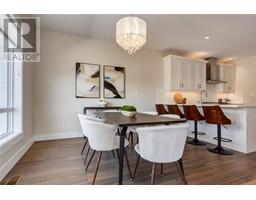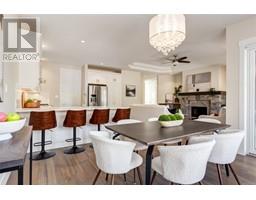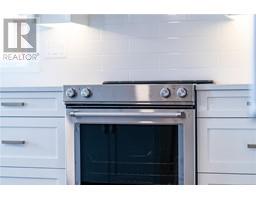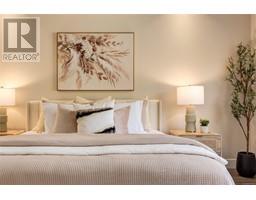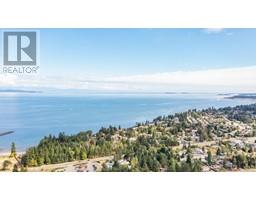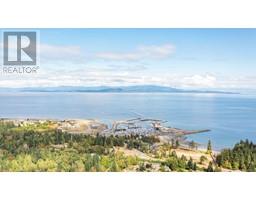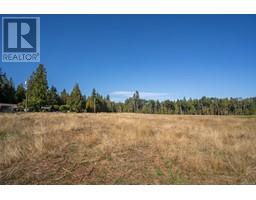1197 Lee Rd Parksville, British Columbia V9P 2L2
$919,000Maintenance,
$274 Monthly
Maintenance,
$274 Monthly**OPEN HOUSE every Saturday and Sunday @ 2:00pm to 4:00pm** Welcome to Morningstar Ridge located directly across from the Morningstar Championship Golf Club, backs onto Morningstar Creek & just 5 minutes walk to French Creek Marina... this location is it! Windward Developments offers an idyllic oceanside escape with a range of 2 bedroom + den & 3 bedroom detached homes, in addition to a select number of duplex patio homes, each designed for comfort and luxury. These single level homes range in size from approximately 1600 sq. ft. & up, providing ample space for families, retirees & individuals alike. Step inside, and you'll be greeted by the warmth of engineered hardwood floors that run throughout. Your new home comes turnkey, complete with a full stainless steel appliance package, blinds, & a custom designed landscaping package. Kitchen offers a walk-in butler pantry with electrical outlets for appliances, quartz countertops, a large sit-up island, tile back splash, under cabinet lighting, quality finished cabinetry including solid wood finishes & drawers offering dovetail joints. The 5 piece ensuite is a haven of comfort with heated tile floors/shower + dual vanity's in addition to a large soaker tub. For year-round comfort & efficiency, this home is equipped with a natural gas high-efficiency forced air furnace & is heat pump or A/C ready, ensuring you stay cozy in winter & cool in summer. Other features include; natural gas fireplace with stone hearth, gas hot water on demand, hardi-plank siding, fencing, HRV system, soft close drawers & cabinets, walk-in closet & customizable closet organizers. Discover the perfect blend of coastal living, modern convenience & small town charm with all levels of amenities just minutes away to downtown Parksville or Qualicum. For additional information/open house hours call/email Sean McLintock PREC 250-667-5766 / sean@seanmclintock.com (measurements and data approximate and should be verified if important.) (id:59116)
Open House
This property has open houses!
2:00 pm
Ends at:4:00 pm
SHOWHOME @ 593 Rainbow Way
2:00 pm
Ends at:4:00 pm
SHOWHOME @ 593 Rainbow Way
2:00 pm
Ends at:4:00 pm
SHOWHOME @ 593 Rainbow Way
2:00 pm
Ends at:4:00 pm
SHOWHOME @ 593 Rainbow Way
Property Details
| MLS® Number | 975226 |
| Property Type | Single Family |
| Neigbourhood | Parksville |
| Community Features | Pets Allowed, Family Oriented |
| Features | Central Location, Other, Marine Oriented |
| Parking Space Total | 3 |
Building
| Bathroom Total | 2 |
| Bedrooms Total | 3 |
| Architectural Style | Westcoast |
| Constructed Date | 2024 |
| Cooling Type | Fully Air Conditioned |
| Fireplace Present | Yes |
| Fireplace Total | 1 |
| Heating Fuel | Natural Gas |
| Heating Type | Forced Air, Heat Pump |
| Size Interior | 2,034 Ft2 |
| Total Finished Area | 1758 Sqft |
| Type | Duplex |
Land
| Access Type | Road Access |
| Acreage | No |
| Size Irregular | 7020 |
| Size Total | 7020 Sqft |
| Size Total Text | 7020 Sqft |
| Zoning Type | Multi-family |
Rooms
| Level | Type | Length | Width | Dimensions |
|---|---|---|---|---|
| Main Level | Bathroom | 5'10 x 9'6 | ||
| Main Level | Ensuite | 9'11 x 11'7 | ||
| Main Level | Bedroom | 12'4 x 12'3 | ||
| Main Level | Bedroom | 12'6 x 11'8 | ||
| Main Level | Primary Bedroom | 14'6 x 15'3 | ||
| Main Level | Great Room | 16'6 x 14'3 | ||
| Main Level | Dining Room | 9'4 x 12'0 | ||
| Main Level | Kitchen | 9'4 x 14'7 |
https://www.realtor.ca/real-estate/27396944/1197-lee-rd-parksville-parksville
Contact Us
Contact us for more information

Sean Mclintock
Personal Real Estate Corporation
www.seanmclintock.com/
https://www.facebook.com/SeanMcLintockAssociates/
www.linkedin.com/in/seanmclintock
640 Trans Canada Highway
Ladysmith, British Columbia V9G 1A7









