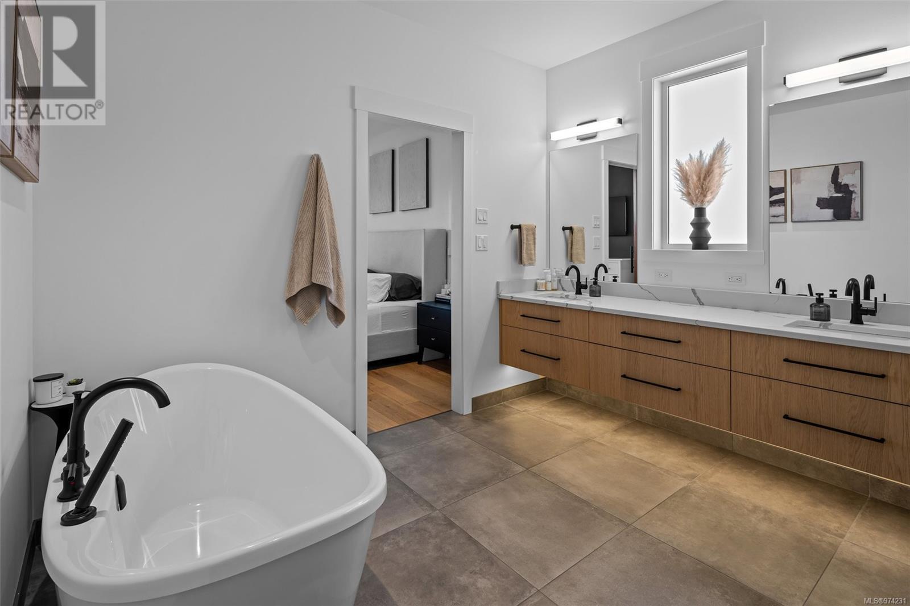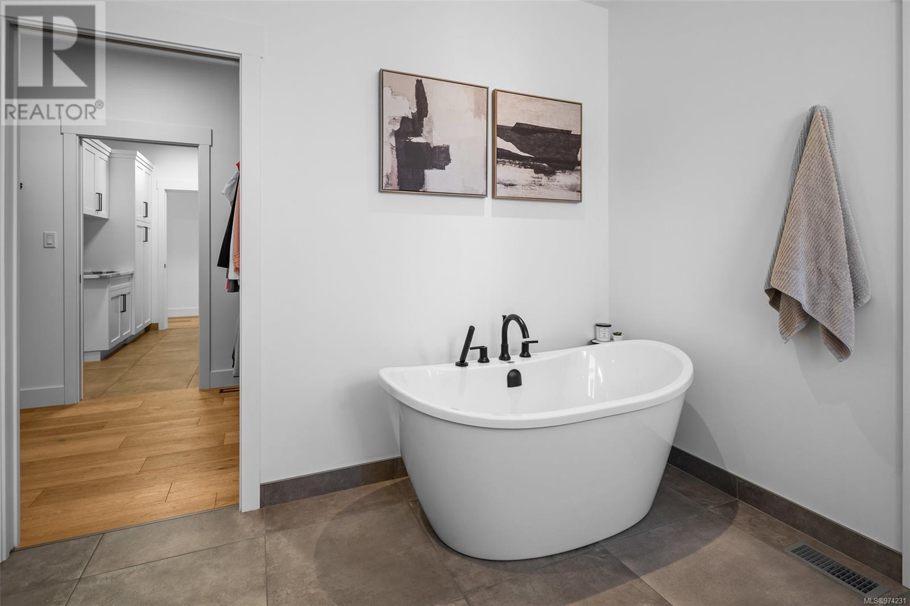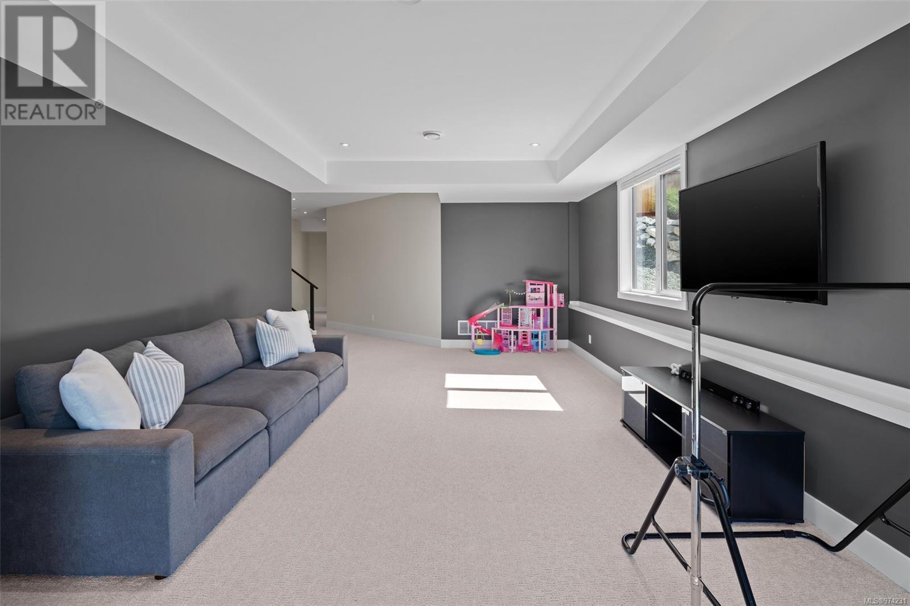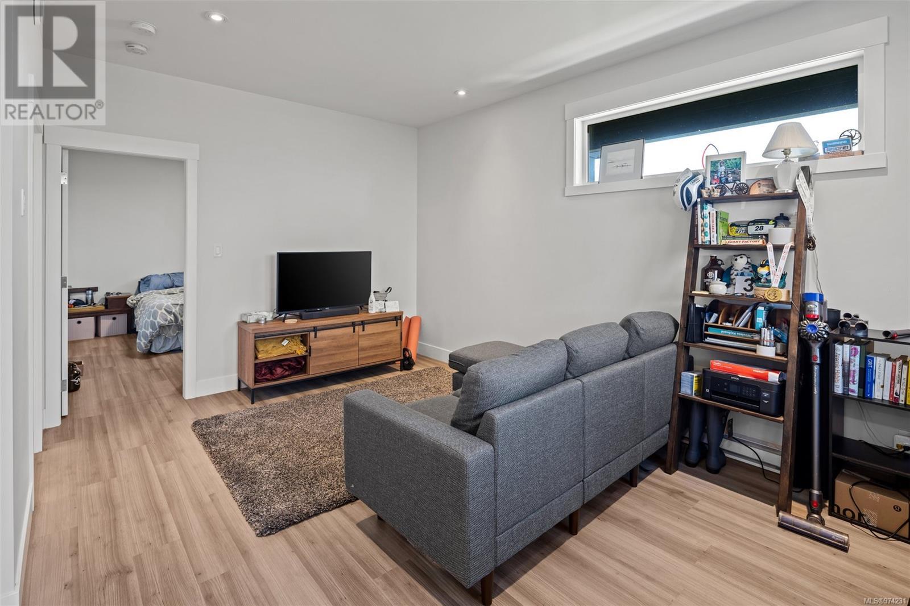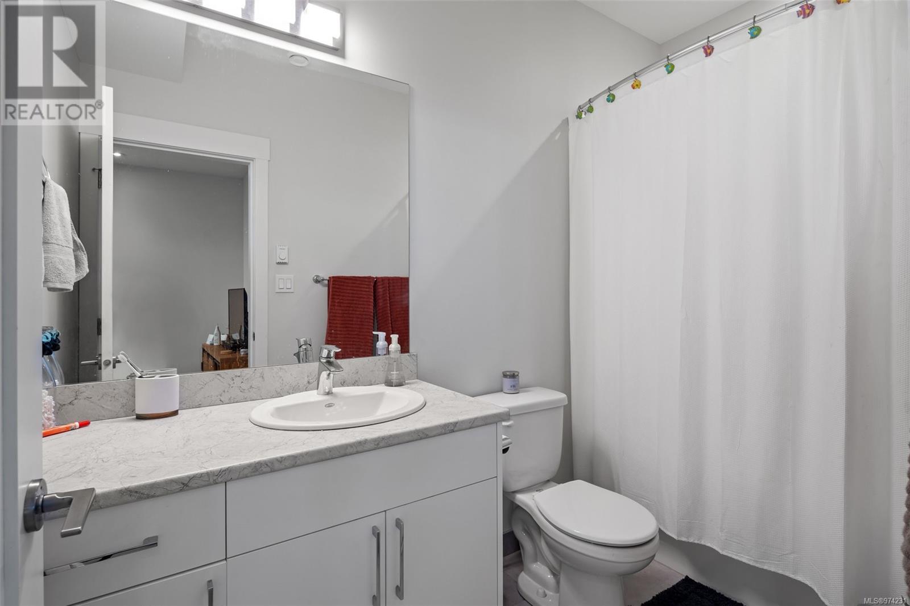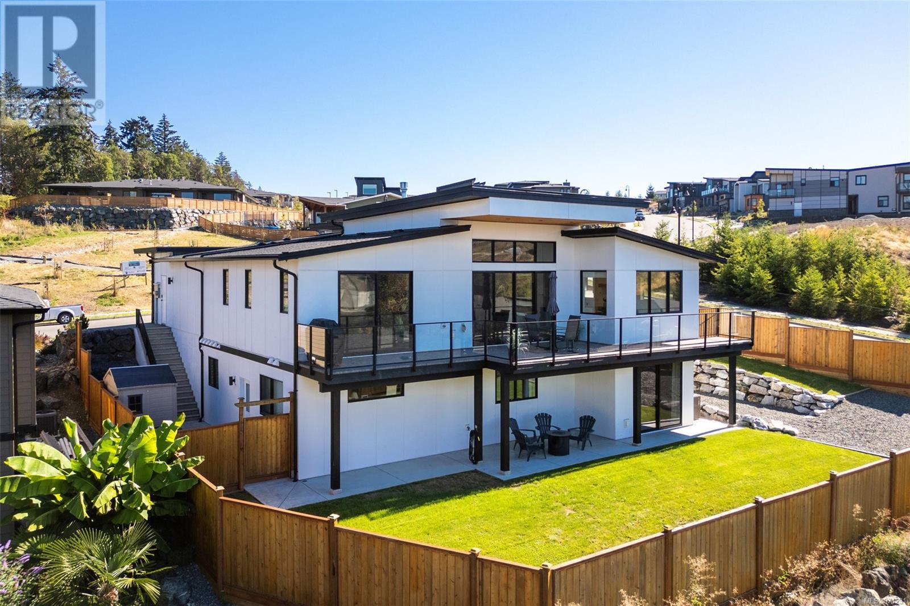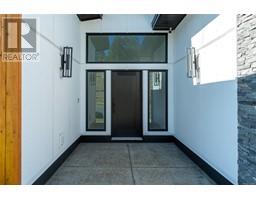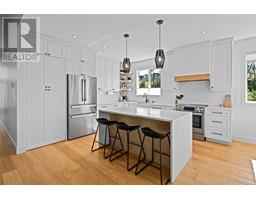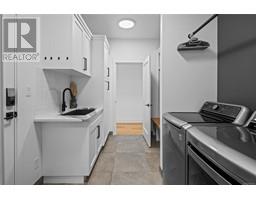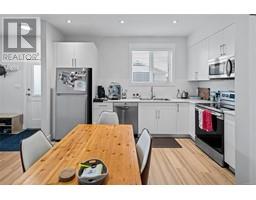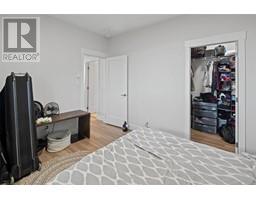1197 Viewtop Rd Duncan, British Columbia V9L 5S7
$1,430,000
This exceptional one-owner home was crafted by the builder with unparalleled quality in mind for the enjoyment of their own family. Spanning nearly 4,500 sq. ft. with 4 bedrooms, 3 baths & legal 1-bedroom suite. You’ll find meticulous details throughout from high-efficiency heating/cooling, Navien tankless hot water, engineered 8” hardwood, soaring 13’ ceilings & custom windows with breathtaking valley views. The open & spacious main floor boasts a stunning kitchen with a secret pantry, dining area & living room w/gas fireplace seamlessly flowing to a large deck. This level also offers 2 generous guest rooms, 4pc bath & the primary suite with a smart & functional layout & luxurious ensuite. The lower level is a haven for families with a rec room, additional bedroom, 4pc bath & soundproof theatre/gym, ready for your wet bar or kitchenette. An oversized garage & fully fenced landscaped & irrigated yard will help provide years of enjoyment for all ages. Full information package available. (id:59116)
Property Details
| MLS® Number | 974231 |
| Property Type | Single Family |
| Neigbourhood | East Duncan |
| Features | Central Location, Corner Site, Other, Marine Oriented |
| ParkingSpaceTotal | 4 |
| Plan | Epp99314 |
| ViewType | Lake View, Mountain View, Valley View |
Building
| BathroomTotal | 4 |
| BedroomsTotal | 5 |
| ArchitecturalStyle | Westcoast |
| ConstructedDate | 2020 |
| CoolingType | Air Conditioned, Central Air Conditioning |
| FireplacePresent | Yes |
| FireplaceTotal | 1 |
| HeatingFuel | Natural Gas |
| HeatingType | Forced Air |
| SizeInterior | 4496 Sqft |
| TotalFinishedArea | 4281 Sqft |
| Type | House |
Land
| AccessType | Road Access |
| Acreage | No |
| SizeIrregular | 9583 |
| SizeTotal | 9583 Sqft |
| SizeTotalText | 9583 Sqft |
| ZoningDescription | Cd18 |
| ZoningType | Residential |
Rooms
| Level | Type | Length | Width | Dimensions |
|---|---|---|---|---|
| Lower Level | Bedroom | 15'3 x 14'1 | ||
| Lower Level | Bathroom | 4-Piece | ||
| Lower Level | Laundry Room | 2 ft | 3 ft | 2 ft x 3 ft |
| Lower Level | Entrance | 10'2 x 5'9 | ||
| Lower Level | Media | 22'4 x 24'2 | ||
| Lower Level | Family Room | 14'1 x 26'2 | ||
| Main Level | Bathroom | 4-Piece | ||
| Main Level | Laundry Room | 11 ft | 8 ft | 11 ft x 8 ft |
| Main Level | Bedroom | 13'2 x 11'5 | ||
| Main Level | Bedroom | 13 ft | 13 ft x Measurements not available | |
| Main Level | Ensuite | 5-Piece | ||
| Main Level | Primary Bedroom | 14'1 x 14'10 | ||
| Main Level | Living Room | 18'7 x 16'4 | ||
| Main Level | Dining Room | 13 ft | 13 ft x Measurements not available | |
| Main Level | Pantry | 6'6 x 3'3 | ||
| Main Level | Kitchen | 13'4 x 13'7 | ||
| Main Level | Entrance | 9'5 x 10'2 | ||
| Additional Accommodation | Bathroom | X | ||
| Additional Accommodation | Bedroom | 11 ft | Measurements not available x 11 ft | |
| Additional Accommodation | Living Room | 11 ft | Measurements not available x 11 ft | |
| Additional Accommodation | Kitchen | 11 ft | Measurements not available x 11 ft |
https://www.realtor.ca/real-estate/27397230/1197-viewtop-rd-duncan-east-duncan
Interested?
Contact us for more information
Ray Little
Personal Real Estate Corporation
23 Queens Road
Duncan, British Columbia V9L 2W1
Melinda Banfield
Personal Real Estate Corporation
23 Queens Road
Duncan, British Columbia V9L 2W1
Errik Ferreira
Personal Real Estate Corporation
23 Queens Road
Duncan, British Columbia V9L 2W1



























