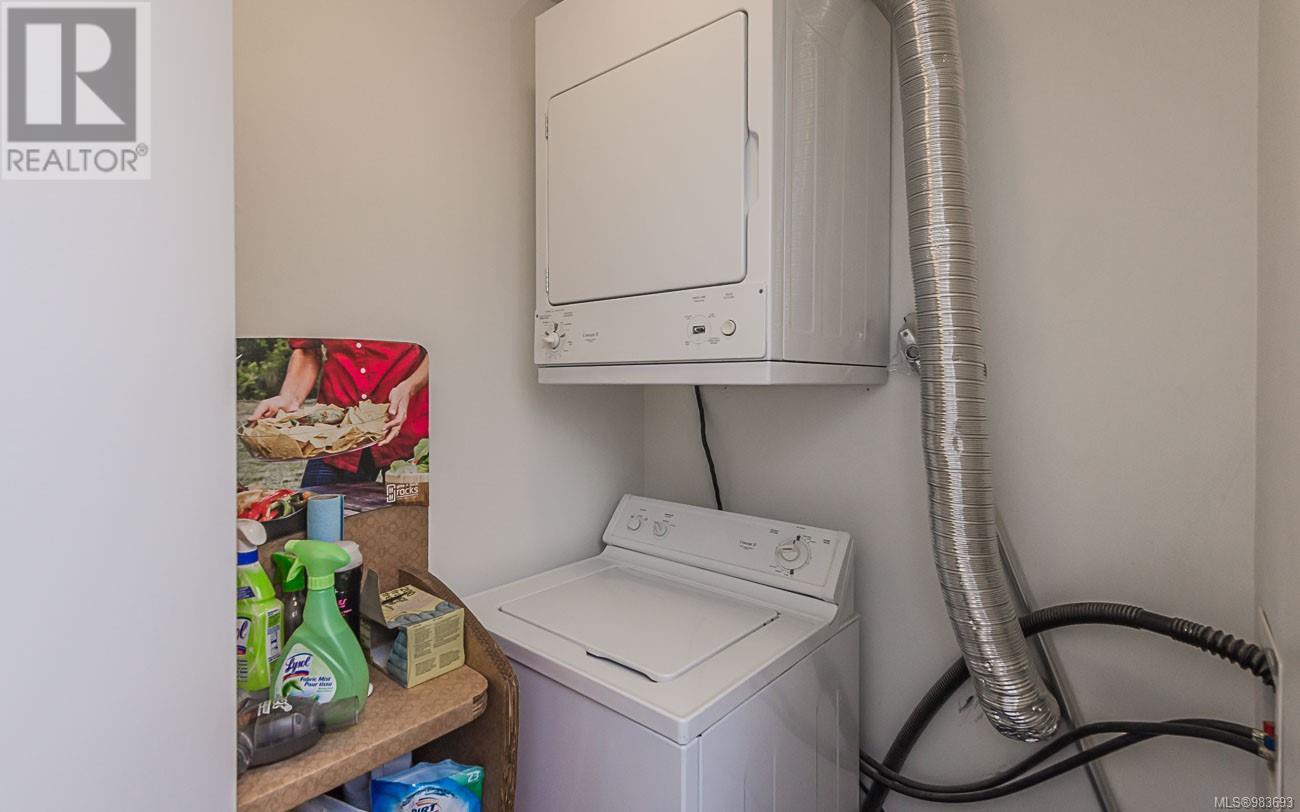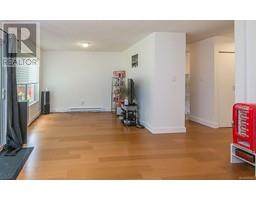12 444 Bruce Ave Nanaimo, British Columbia V9R 5W5
$425,000Maintenance,
$432 Monthly
Maintenance,
$432 MonthlyThis completely renovated 3 bed, 2 bath townhouse in a great central location is perfect for those just getting into the market AND those with real estate investment on their minds. The main level entry layout is ideal, with covered entry from the carport: Perfect for unloading groceries & kids alike. On the main level: The kitchen has been renovated, the flooring from the breakfast nook to the living room is bamboo, the powder room design is modern & the spacious living room features a fireplace & sliding doors out to the private patio & backyard. Upstairs, the primary bedroom is light, bright & spacious with jack-and-jill access to the bathroom & sliding doors to a balcony overlooking the backyard. All 3 bedrooms are spacious & the updated main bathroom has plenty of room for bed time & busy mornings. This cat & kid-friendly complex allows rentals & is located close to VIU, shopping, dining, public transit, & all forms of local recreation. Welcome home to unit 12 at 444 Bruce Avenue! Data and measurements are from sources deemed reliable. Buyer to verify if integral. (id:59116)
Property Details
| MLS® Number | 983693 |
| Property Type | Single Family |
| Neigbourhood | University District |
| CommunityFeatures | Pets Allowed With Restrictions, Family Oriented |
| Features | Central Location, Other |
| ParkingSpaceTotal | 2 |
| Plan | 1798 |
| Structure | Patio(s), Patio(s) |
| ViewType | Mountain View |
Building
| BathroomTotal | 2 |
| BedroomsTotal | 3 |
| ConstructedDate | 1978 |
| CoolingType | None |
| FireplacePresent | Yes |
| FireplaceTotal | 1 |
| HeatingFuel | Electric |
| HeatingType | Baseboard Heaters |
| SizeInterior | 1212 Sqft |
| TotalFinishedArea | 1176 Sqft |
| Type | Row / Townhouse |
Land
| AccessType | Road Access |
| Acreage | No |
| SizeIrregular | 1177 |
| SizeTotal | 1177 Sqft |
| SizeTotalText | 1177 Sqft |
| ZoningType | Multi-family |
Rooms
| Level | Type | Length | Width | Dimensions |
|---|---|---|---|---|
| Second Level | Bathroom | 4-Piece | ||
| Second Level | Laundry Room | 6'0 x 4'6 | ||
| Second Level | Primary Bedroom | 13'6 x 10'11 | ||
| Second Level | Bedroom | 11'7 x 8'6 | ||
| Second Level | Bedroom | 10'5 x 9'11 | ||
| Main Level | Patio | 11'9 x 9'1 | ||
| Main Level | Patio | 6'5 x 6'1 | ||
| Main Level | Storage | 6'2 x 5'4 | ||
| Main Level | Bathroom | 2-Piece | ||
| Main Level | Living Room | 19'4 x 13'7 | ||
| Main Level | Kitchen | 9'5 x 7'2 | ||
| Main Level | Dining Room | 10'4 x 9'2 |
https://www.realtor.ca/real-estate/27775594/12-444-bruce-ave-nanaimo-university-district
Interested?
Contact us for more information
Karen Jordan
#2 - 3179 Barons Rd
Nanaimo, British Columbia V9T 5W5
Jim Grieve
#2 - 3179 Barons Rd
Nanaimo, British Columbia V9T 5W5



















































