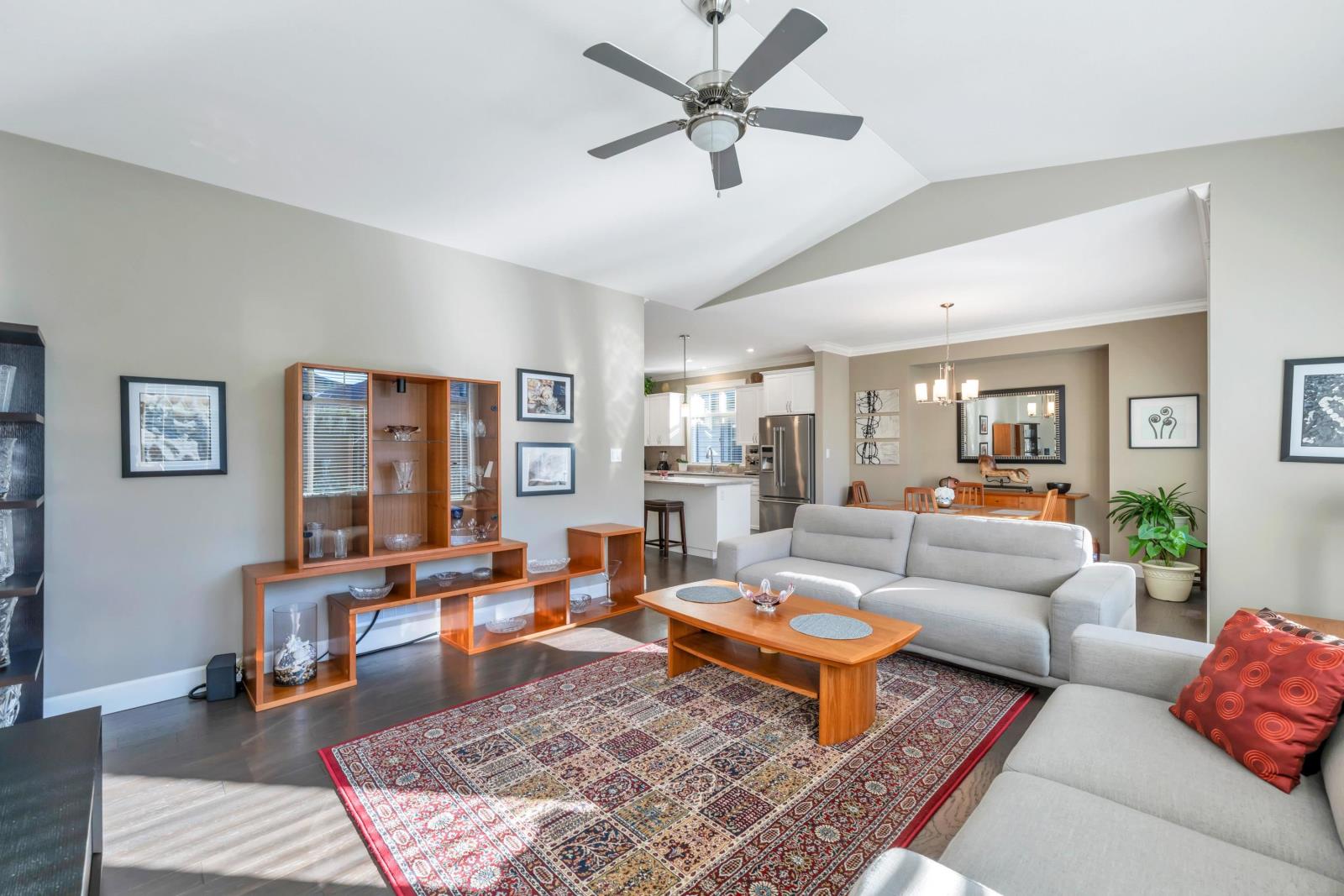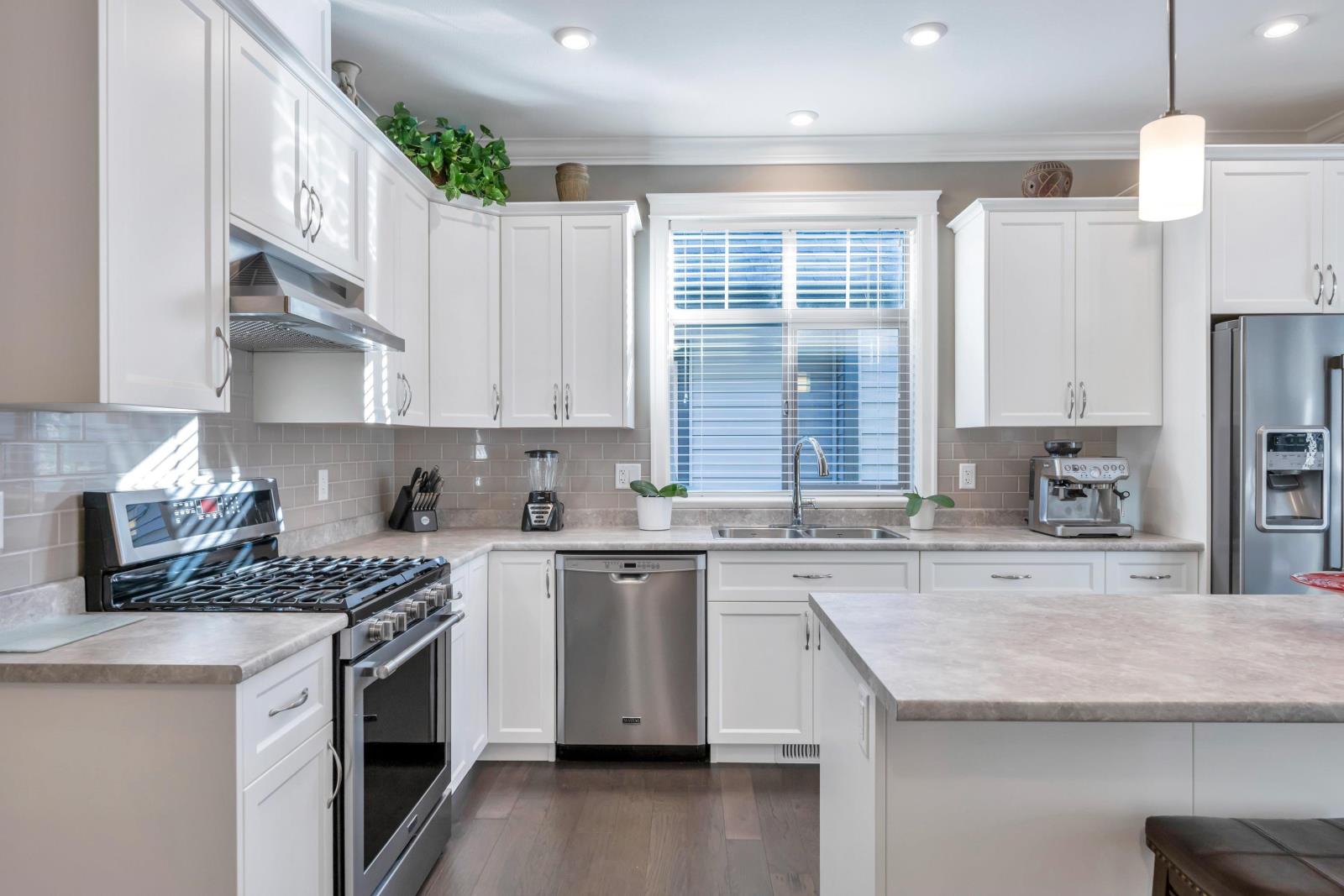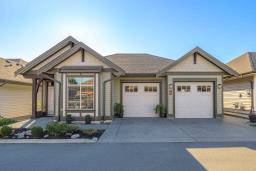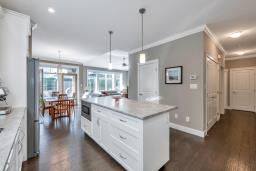12 45900 South Sumas Road, Sardis South Chilliwack, British Columbia V2R 0S9
$844,900
Welcome to the Evergreens at Ensley, a fantastic gated community w/great amenities, located in the heart of Sardis. This home offers 3000+sqft which currently has 2 bdrms & 2 bthrms. However, the 1500+sqft bsmt could have a 3rd bthrms, which is roughed in! White maple cabinetry, quality stainless steel appliance package w/gas range & built-in microwave, tile backsplash are just some of the features that accent this open-concept island kitchen. The main living area offers a tall vaulted ceiling, & a wall of windows to capture the natural daylight from south facing rear yard. E/Hardwood in the main area, kitchen & dining, tile in the entrance & bthrms, & carpet in the bdrms, all lightly lived on and still in great shape! The development offers great amenities like, a games & billiards room, library, exercise centre, large indoor & outdoor gathering areas with a kitchen & bbq's. All of this located close to shopping, clinics, restaurants, & the absolutely unbelievable outdoor recreation Chilliwack has to offer! * PREC - Personal Real Estate Corporation (id:59116)
Property Details
| MLS® Number | R2940233 |
| Property Type | Single Family |
| Structure | Clubhouse |
| View Type | Mountain View |
Building
| Bathroom Total | 2 |
| Bedrooms Total | 2 |
| Amenities | Laundry - In Suite, Recreation Centre |
| Appliances | Washer, Dryer, Refrigerator, Stove, Dishwasher |
| Basement Development | Partially Finished |
| Basement Type | Unknown (partially Finished) |
| Constructed Date | 2018 |
| Construction Style Attachment | Detached |
| Fixture | Drapes/window Coverings |
| Heating Fuel | Natural Gas |
| Heating Type | Forced Air |
| Stories Total | 2 |
| Size Interior | 1,553 Ft2 |
| Type | House |
Parking
| Garage | 2 |
Land
| Acreage | No |
| Size Frontage | 235 Ft |
| Size Irregular | 4069 |
| Size Total | 4069 Sqft |
| Size Total Text | 4069 Sqft |
Rooms
| Level | Type | Length | Width | Dimensions |
|---|---|---|---|---|
| Basement | Storage | 14 ft ,3 in | 12 ft ,8 in | 14 ft ,3 in x 12 ft ,8 in |
| Basement | Other | 10 ft ,1 in | 12 ft ,8 in | 10 ft ,1 in x 12 ft ,8 in |
| Basement | Flex Space | 10 ft ,6 in | 23 ft ,9 in | 10 ft ,6 in x 23 ft ,9 in |
| Basement | Flex Space | 27 ft ,1 in | 12 ft ,1 in | 27 ft ,1 in x 12 ft ,1 in |
| Basement | Hobby Room | 22 ft ,1 in | 13 ft ,3 in | 22 ft ,1 in x 13 ft ,3 in |
| Main Level | Foyer | 5 ft ,2 in | 7 ft | 5 ft ,2 in x 7 ft |
| Main Level | Primary Bedroom | 9 ft ,1 in | 12 ft ,1 in | 9 ft ,1 in x 12 ft ,1 in |
| Main Level | Kitchen | 8 ft ,2 in | 14 ft ,2 in | 8 ft ,2 in x 14 ft ,2 in |
| Main Level | Pantry | 3 ft ,1 in | 6 ft | 3 ft ,1 in x 6 ft |
| Main Level | Dining Room | 15 ft ,5 in | 15 ft ,5 in | 15 ft ,5 in x 15 ft ,5 in |
| Main Level | Living Room | 15 ft ,5 in | 10 ft ,7 in | 15 ft ,5 in x 10 ft ,7 in |
| Main Level | Primary Bedroom | 12 ft ,7 in | 13 ft ,5 in | 12 ft ,7 in x 13 ft ,5 in |
| Main Level | Other | 8 ft ,9 in | 4 ft ,1 in | 8 ft ,9 in x 4 ft ,1 in |
https://www.realtor.ca/real-estate/27601815/12-45900-south-sumas-road-sardis-south-chilliwack
Contact Us
Contact us for more information

Clayton Newberry
Personal Real Estate Corporation
claynewberry.com/
https://www.facebook.com/ClaytonNewberryRealEstate
102 43869 Progress Way
Chilliwack, British Columbia V2R 0E6















































































