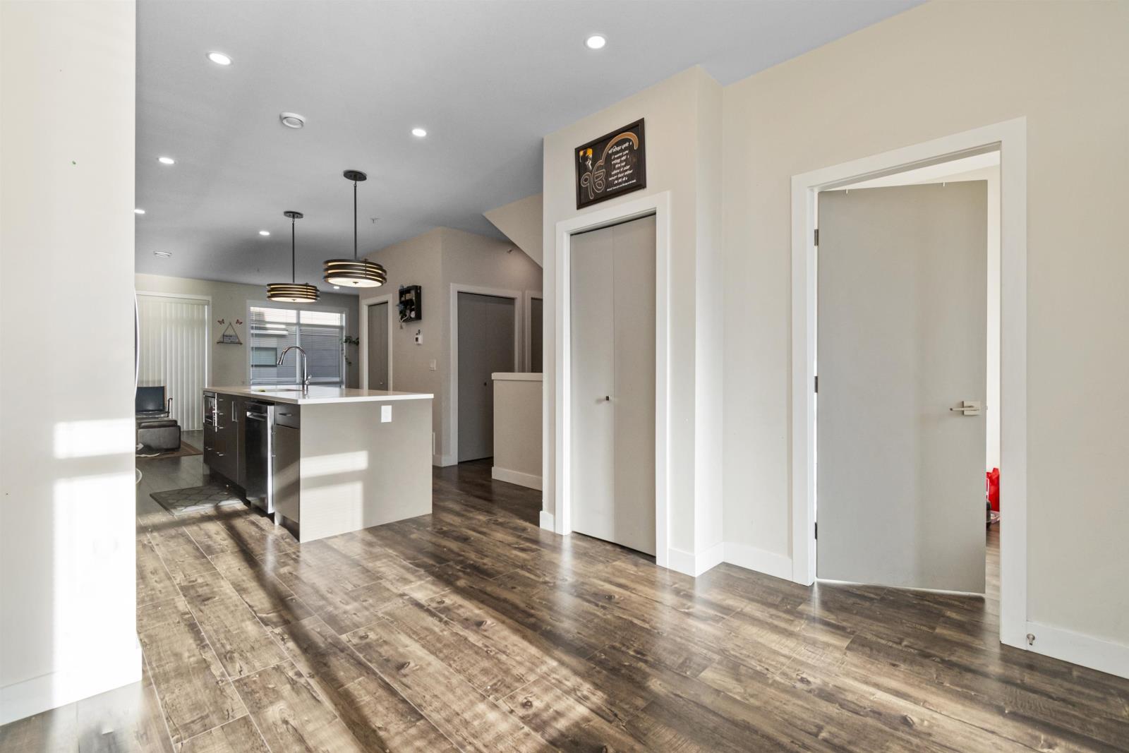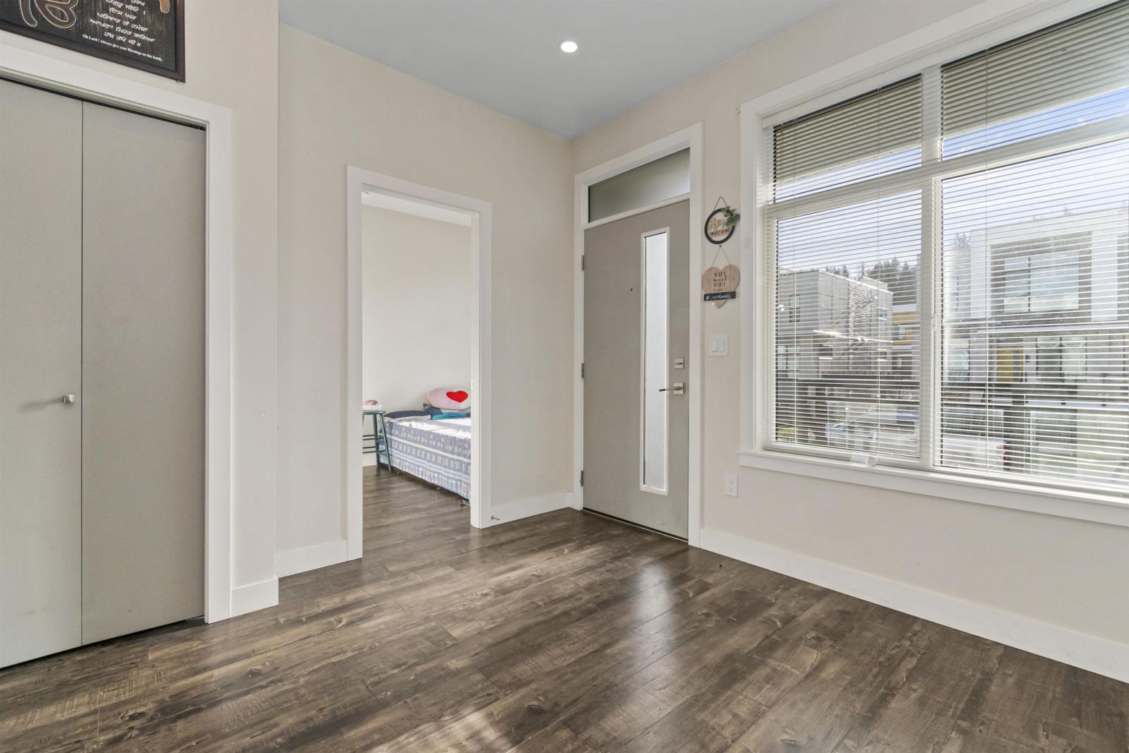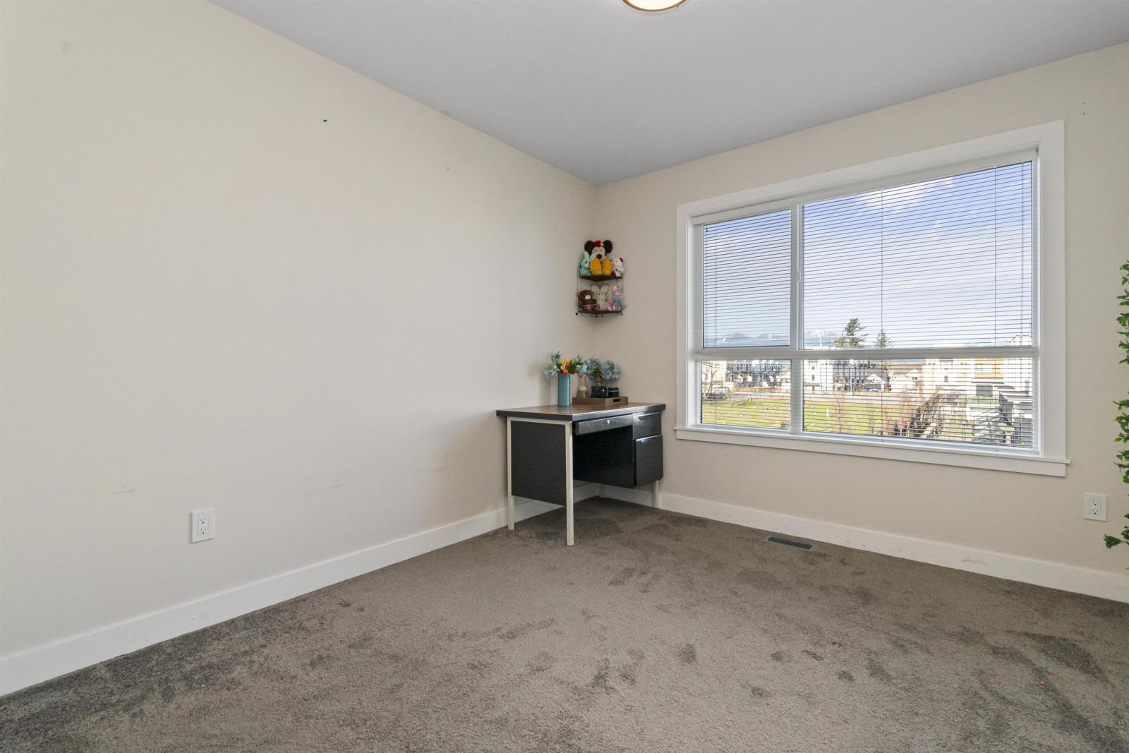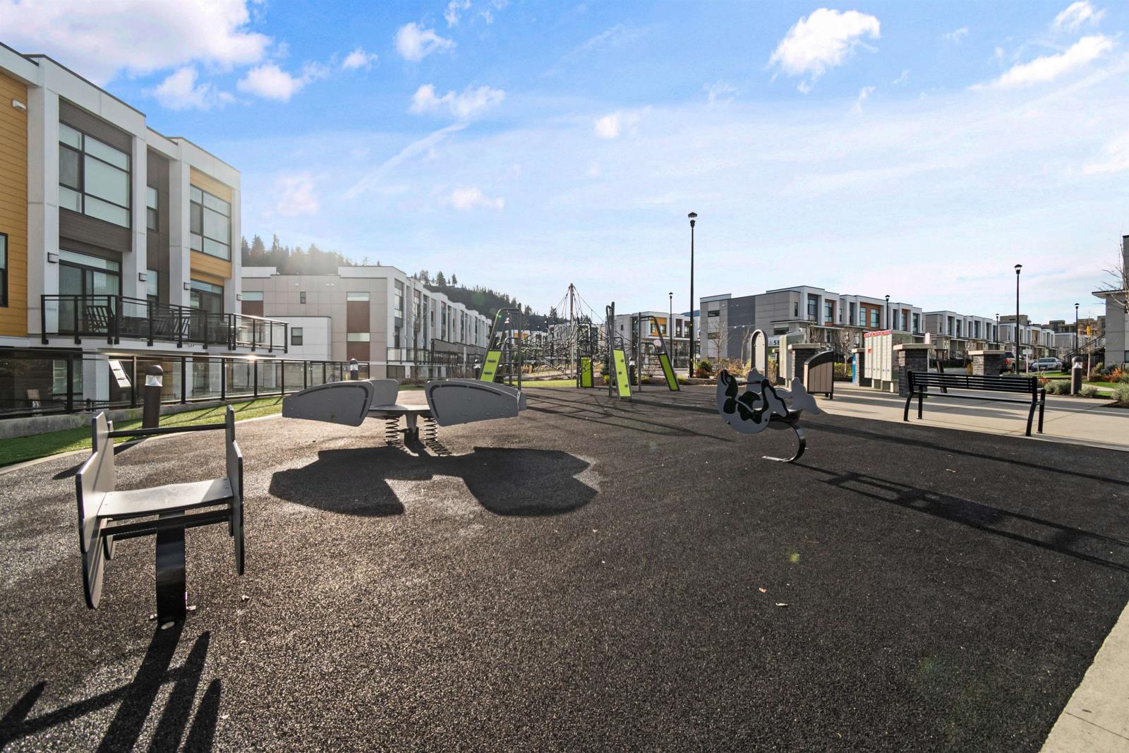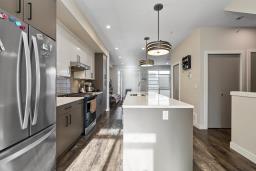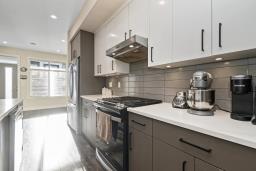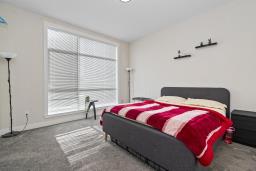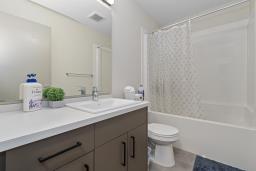120 46150 Thomas Road, Vedder Crossing Chilliwack, British Columbia V2R 6B3
$779,000
Welcome to BASE 10, Chilliwack's premier master-planned town home community! This stunning 4-bedroom + den, 3.5-bathroom townhouse offers 2,072 sq. ft. of modern living space, ideal for families or first-time buyers. Highlights include a chef-inspired kitchen with stainless steel appliances, quartz countertops, and ample storage, an open living area with a cozy gas fireplace, and a luxurious primary suite with vaulted ceilings, a spa-like ensuite, and walk-in closet. Enjoy mountain views from the patio with a gas BBQ hookup. With a double garage, driveway parking, and quality Hardi-Panel siding, this home is built for comfort. Minutes from shopping, schools, and Cultus Lake, this pet-friendly home is a must-see! (id:59116)
Property Details
| MLS® Number | R2956012 |
| Property Type | Single Family |
| Structure | Playground |
| View Type | Mountain View |
Building
| Bathroom Total | 4 |
| Bedrooms Total | 4 |
| Amenities | Laundry - In Suite, Fireplace(s) |
| Appliances | Dryer, Washer, Dishwasher, Refrigerator |
| Basement Development | Finished |
| Basement Type | Full (finished) |
| Constructed Date | 2022 |
| Construction Style Attachment | Attached |
| Cooling Type | Central Air Conditioning |
| Fire Protection | Smoke Detectors |
| Fireplace Present | Yes |
| Fireplace Total | 1 |
| Heating Fuel | Natural Gas |
| Stories Total | 3 |
| Size Interior | 2,072 Ft2 |
| Type | Row / Townhouse |
Parking
| Garage | 2 |
Land
| Acreage | No |
| Size Frontage | 100 Ft |
Rooms
| Level | Type | Length | Width | Dimensions |
|---|---|---|---|---|
| Above | Bedroom 3 | 8 ft ,9 in | 11 ft | 8 ft ,9 in x 11 ft |
| Above | Bedroom 4 | 9 ft ,8 in | 13 ft | 9 ft ,8 in x 13 ft |
| Above | Primary Bedroom | 12 ft ,1 in | 13 ft | 12 ft ,1 in x 13 ft |
| Above | Other | 6 ft ,9 in | 7 ft ,1 in | 6 ft ,9 in x 7 ft ,1 in |
| Basement | Living Room | 11 ft | 8 ft | 11 ft x 8 ft |
| Basement | Kitchen | 11 ft | 5 ft | 11 ft x 5 ft |
| Basement | Bedroom 2 | 7 ft ,2 in | 10 ft ,4 in | 7 ft ,2 in x 10 ft ,4 in |
| Main Level | Den | 8 ft ,2 in | 10 ft ,6 in | 8 ft ,2 in x 10 ft ,6 in |
| Main Level | Dining Room | 10 ft ,2 in | 10 ft | 10 ft ,2 in x 10 ft |
| Main Level | Living Room | 19 ft ,6 in | 13 ft ,5 in | 19 ft ,6 in x 13 ft ,5 in |
| Main Level | Kitchen | 12 ft | 15 ft | 12 ft x 15 ft |
https://www.realtor.ca/real-estate/27800269/120-46150-thomas-road-vedder-crossing-chilliwack
Contact Us
Contact us for more information
Garry Gill
www.garrygill.c21.ca/
207 - 32615 South Fraser Way
Abbotsford, British Columbia V2T 1X8

Inderjeet Gill
Personal Real Estate Corporation
www.indergill.com/
207 - 32615 South Fraser Way
Abbotsford, British Columbia V2T 1X8




