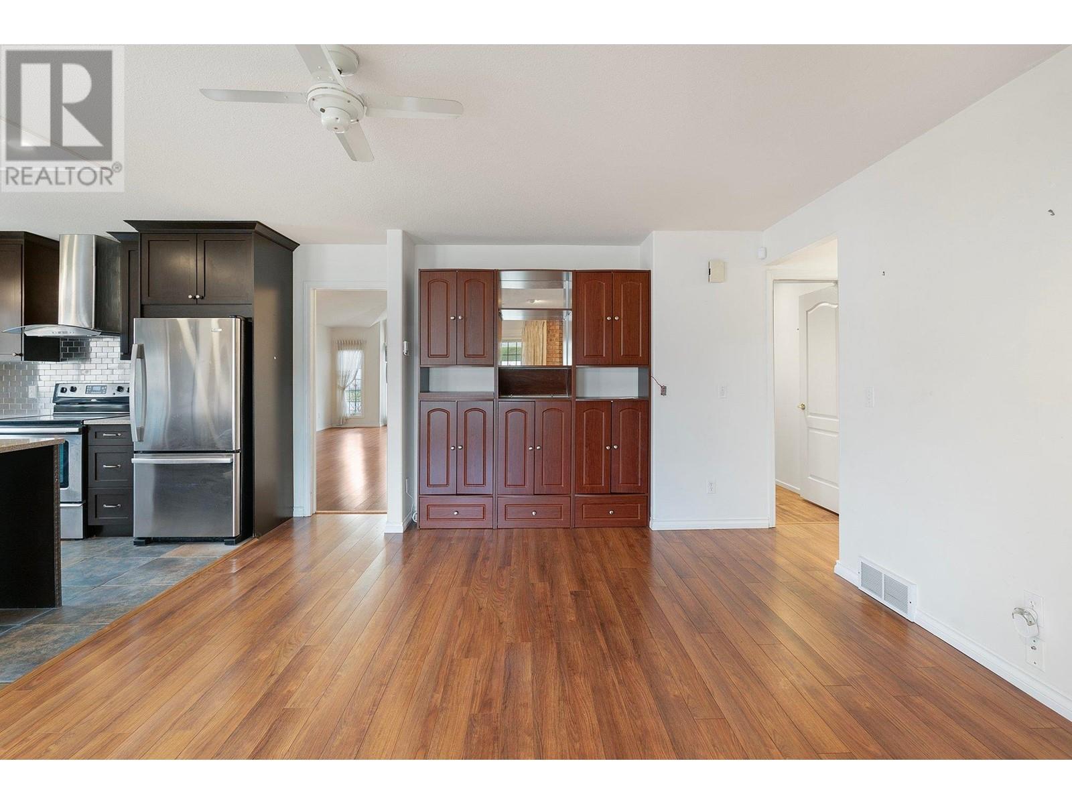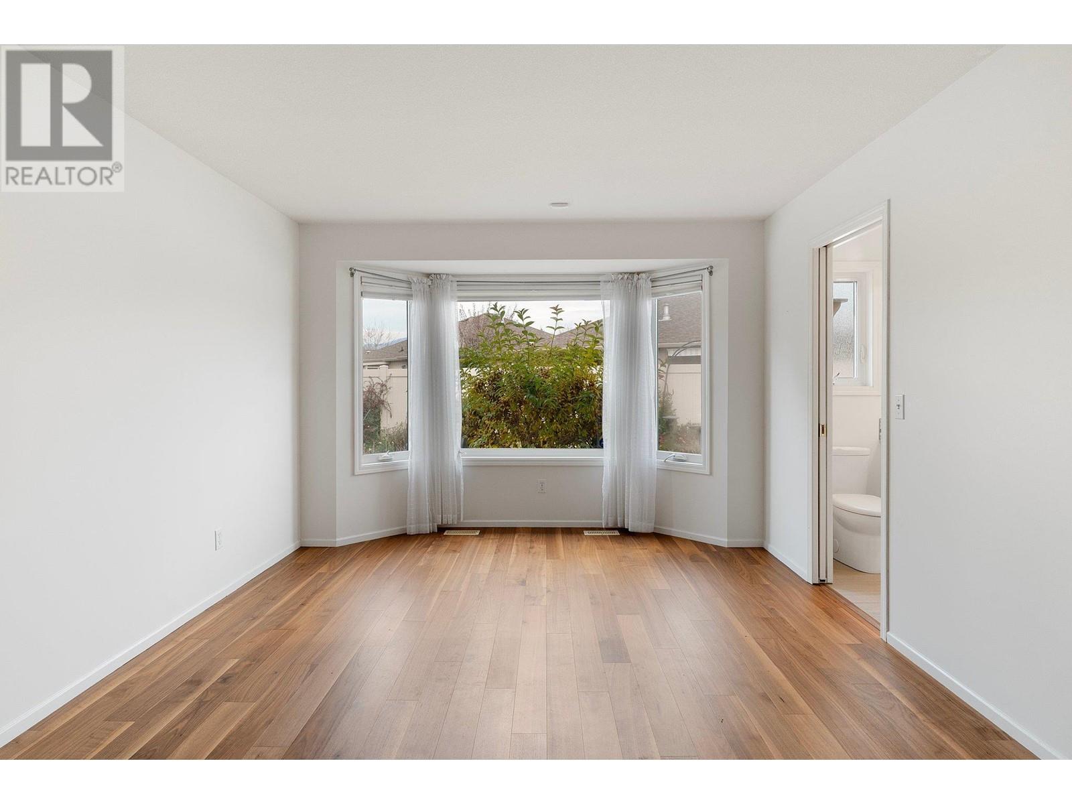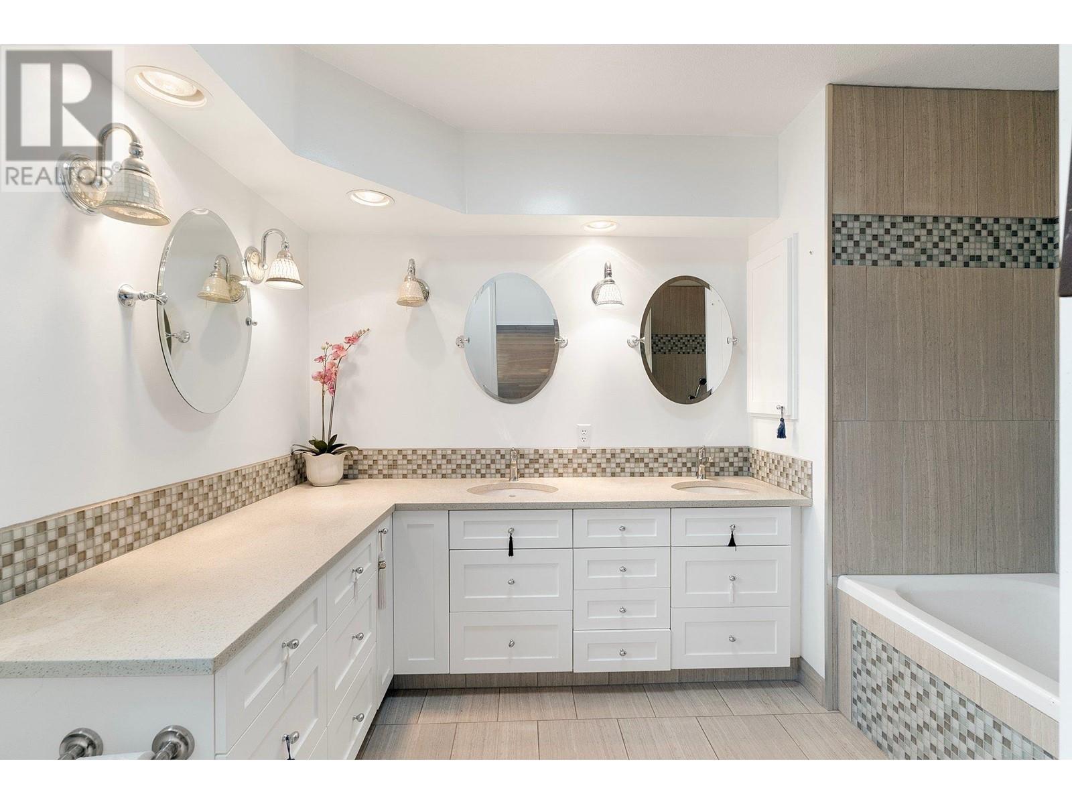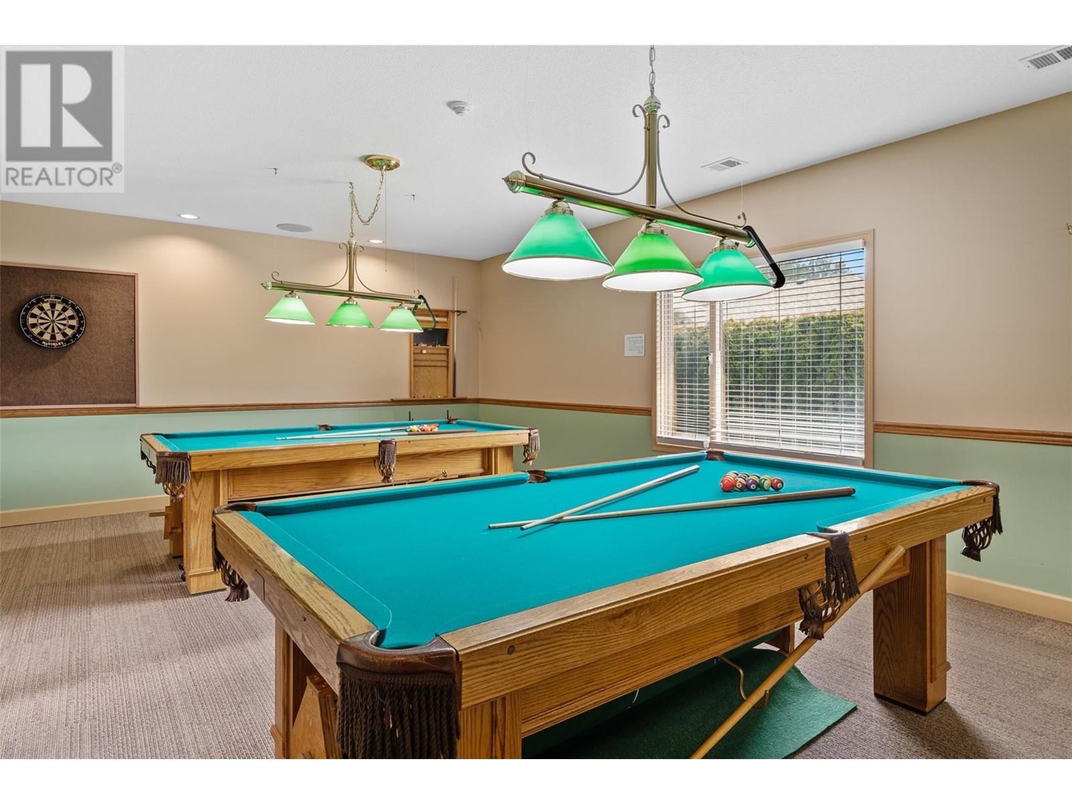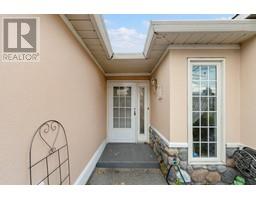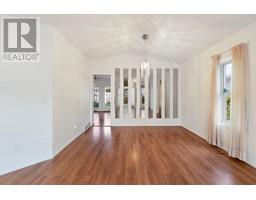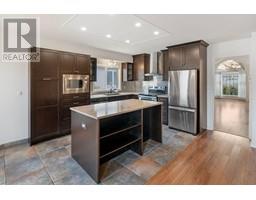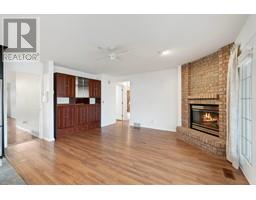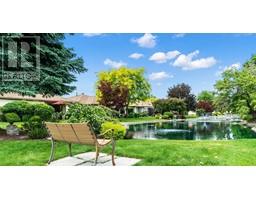1201 Cameron Avenue Unit# 187 Lot# Lot 187 Kelowna, British Columbia V1W 3S2
$688,800Maintenance, Reserve Fund Contributions, Insurance, Ground Maintenance, Property Management, Other, See Remarks, Sewer, Waste Removal, Water
$495 Monthly
Maintenance, Reserve Fund Contributions, Insurance, Ground Maintenance, Property Management, Other, See Remarks, Sewer, Waste Removal, Water
$495 MonthlyPriced to Please ! "" No-Step"" updated Rancher in Sought after Sandstone 55+ safe gated retirement community! Move-in Ready, V-A-C-A-N-T, Vaulted ceiling in living & dining area! Island Kitchen w/updated counter-top, Bay window in nook area, 2 bedroom (generous size) ,2 full bath primary bedroom w/full ensuite & walk- in closet, brick gas fireplace in spacious family room + double garage (20x19), patio (12x12). Top Tier Clubhouse perfect for social gatherings, with indoor pool, swirl pool, gym, library + outdoor pool with amazing patio area overlooking the waterscape! RV parking site , walk to Guisachan Village ,bike to the greenway, beaches, near hospital, 1 dog or 1 cat allowed ( size restrictions) subject to final probate of Will (id:59116)
Property Details
| MLS® Number | 10328265 |
| Property Type | Recreational |
| Neigbourhood | Kelowna South |
| Community Name | Sandstone |
| CommunityFeatures | Recreational Facilities, Pets Allowed With Restrictions, Rentals Allowed, Seniors Oriented |
| Features | Central Island |
| ParkingSpaceTotal | 2 |
| PoolType | Inground Pool, Indoor Pool, Outdoor Pool |
| Structure | Clubhouse |
Building
| BathroomTotal | 2 |
| BedroomsTotal | 2 |
| Amenities | Clubhouse, Recreation Centre |
| Appliances | Dishwasher, Dryer, Range - Electric |
| ArchitecturalStyle | Ranch |
| ConstructedDate | 1991 |
| ConstructionStyleAttachment | Detached |
| CoolingType | Central Air Conditioning |
| ExteriorFinish | Stucco |
| FireplaceFuel | Gas |
| FireplacePresent | Yes |
| FireplaceType | Unknown |
| FlooringType | Ceramic Tile, Laminate, Mixed Flooring |
| HeatingType | Forced Air |
| RoofMaterial | Asphalt Shingle |
| RoofStyle | Unknown |
| StoriesTotal | 1 |
| SizeInterior | 1565 Sqft |
| Type | House |
| UtilityWater | Municipal Water |
Parking
| Attached Garage | 2 |
Land
| Acreage | No |
| FenceType | Fence |
| Sewer | Municipal Sewage System |
| SizeIrregular | 0.12 |
| SizeTotal | 0.12 Ac|under 1 Acre |
| SizeTotalText | 0.12 Ac|under 1 Acre |
| ZoningType | Residential |
Rooms
| Level | Type | Length | Width | Dimensions |
|---|---|---|---|---|
| Main Level | Bedroom | 13' x 10'6'' | ||
| Main Level | 3pc Ensuite Bath | 8' x 5'5'' | ||
| Main Level | Primary Bedroom | 18' x 11'6'' | ||
| Main Level | 3pc Bathroom | 7'5'' x 5' | ||
| Main Level | Family Room | 15' x 13' | ||
| Main Level | Dining Room | 9'6'' x 8' | ||
| Main Level | Kitchen | 11' x 9'5'' | ||
| Main Level | Dining Nook | 8'6'' x 7' | ||
| Main Level | Foyer | 7' x 5'5'' | ||
| Main Level | Living Room | 15' x 14' |
Interested?
Contact us for more information
Lorne Ayers
#1 - 1890 Cooper Road
Kelowna, British Columbia V1Y 8B7













