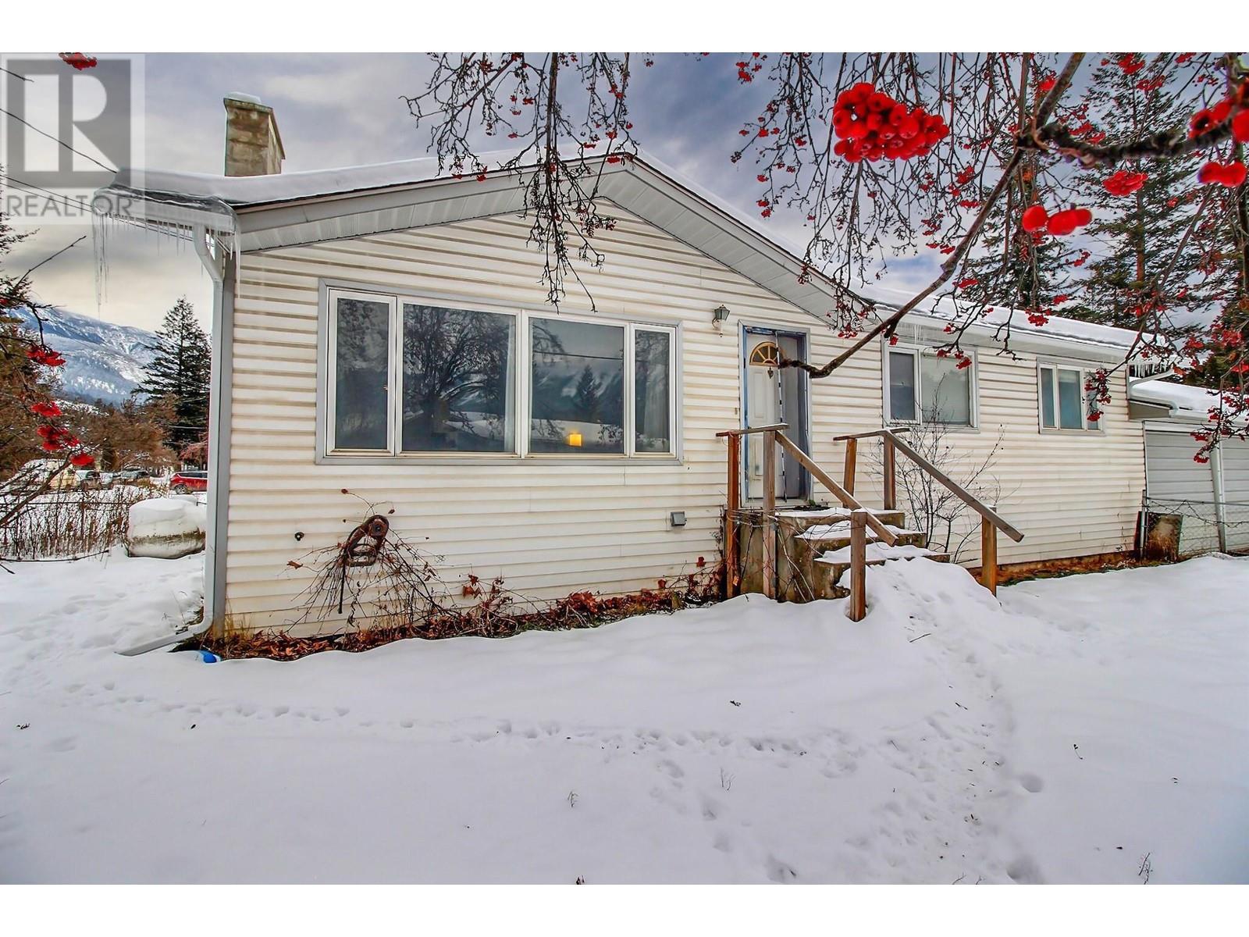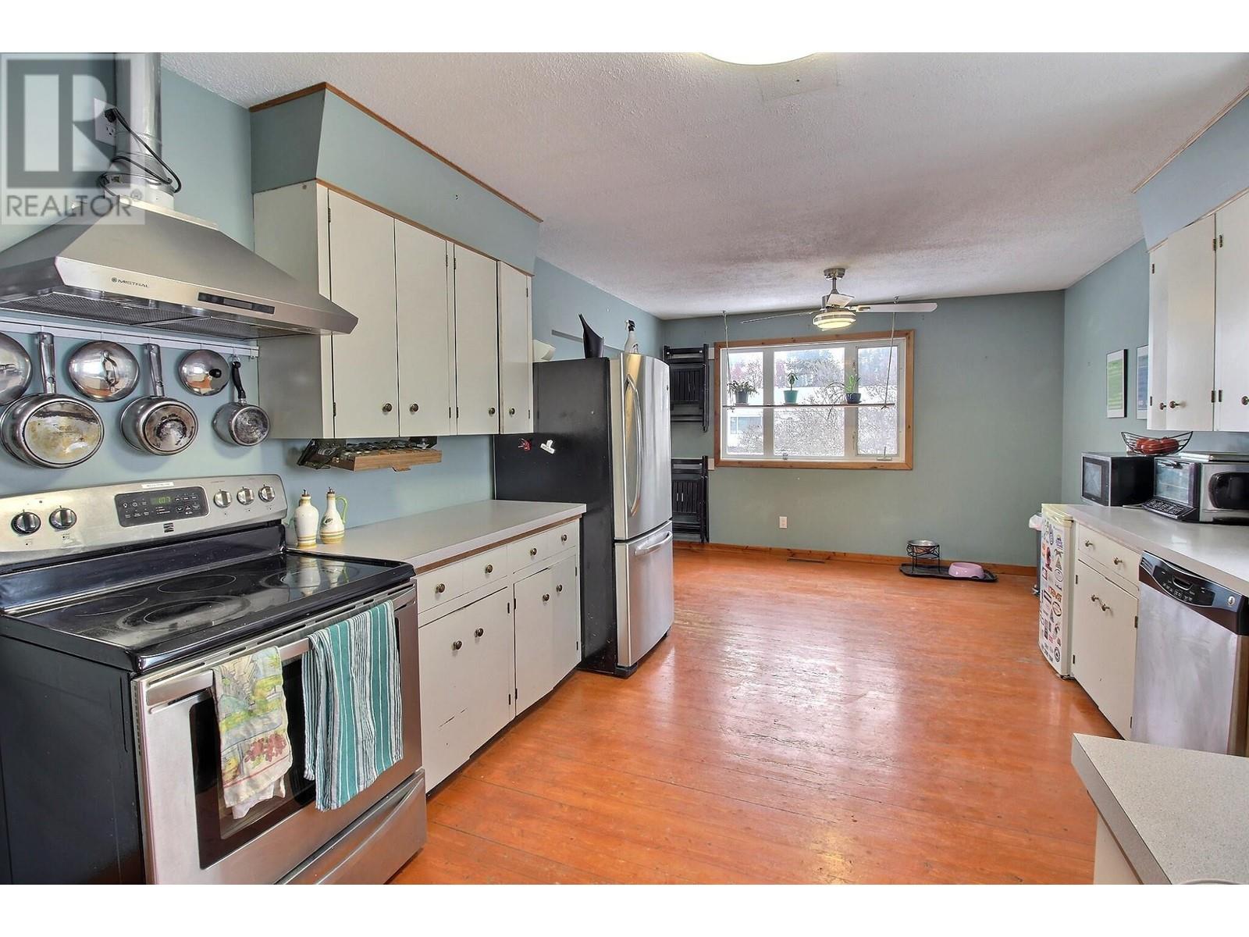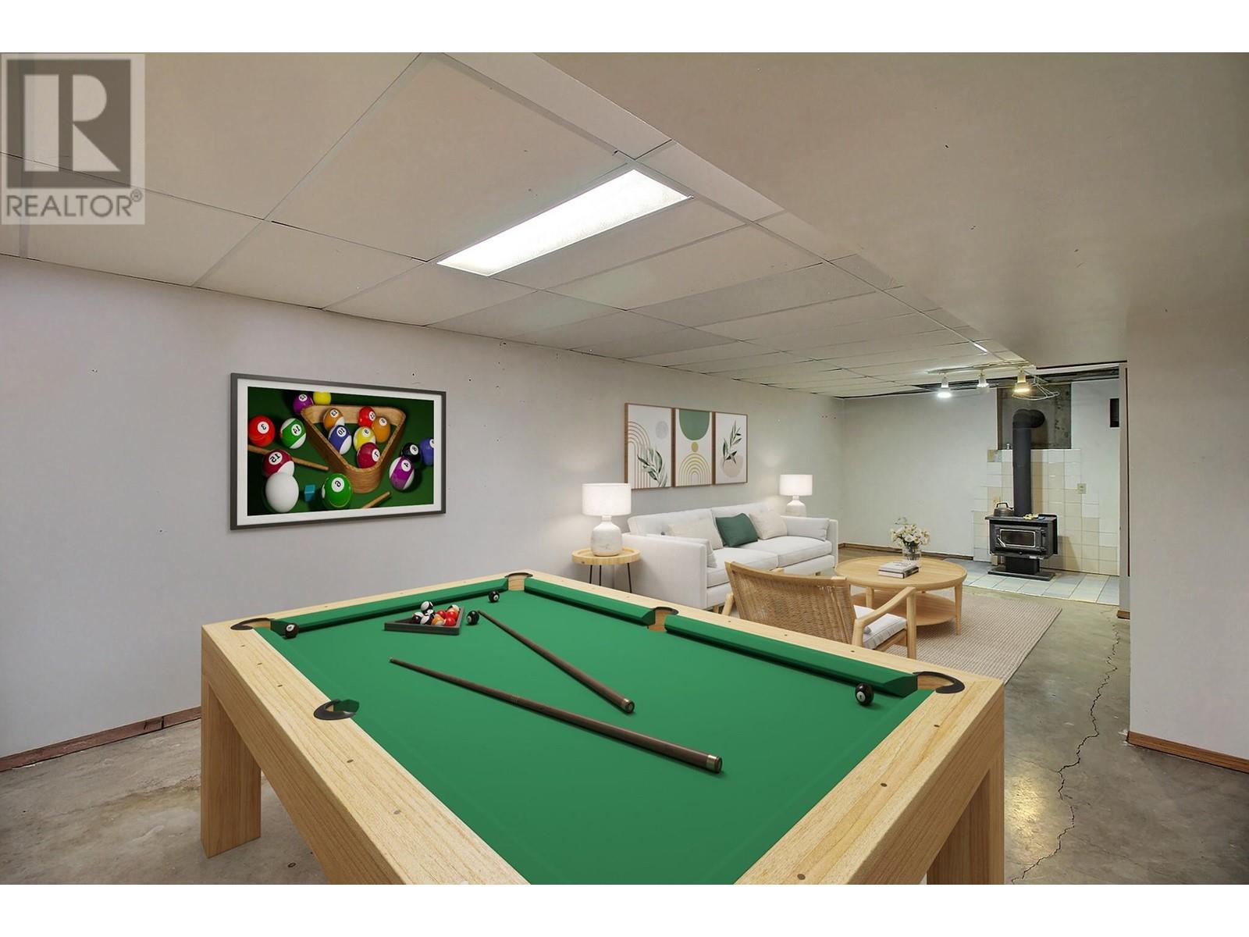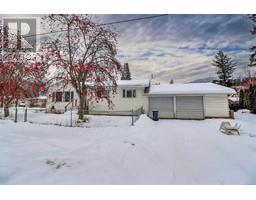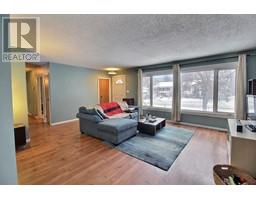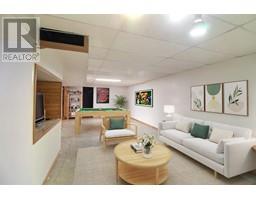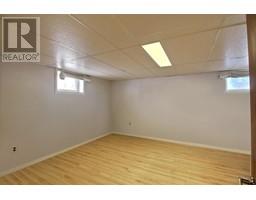1202 10 Street S Golden, British Columbia V0A 1H0
$639,900
Visit REALTOR website for additional information. Welcome to your dream home! This charming bungalow is nestled in a peaceful downtown neighborhood, offering a tranquil retreat with easy access to shops, restaurants, and parks. The main level features 3 spacious bedrooms, 1.5 bathrooms, and an open living-dining-kitchen area, perfect for everyday living and entertaining. The versatile basement includes a large family room, 2 additional bedrooms, and a full bathroom. With a private driveway, oversized two-car garage, and extra parking, there's plenty of space for your vehicles. Enjoy the front and rear yards, ideal for relaxation or gardening. Move-in ready with potential for personalization-don't miss the chance to make this home yours! (id:59116)
Property Details
| MLS® Number | 10331664 |
| Property Type | Single Family |
| Neigbourhood | Golden |
| Amenities Near By | Recreation, Schools, Shopping |
| Parking Space Total | 5 |
| View Type | Mountain View |
Building
| Bathroom Total | 3 |
| Bedrooms Total | 3 |
| Appliances | Range, Refrigerator, Dryer, Washer |
| Architectural Style | Bungalow |
| Basement Type | Full |
| Constructed Date | 1965 |
| Construction Style Attachment | Detached |
| Exterior Finish | Vinyl Siding |
| Flooring Type | Ceramic Tile, Hardwood, Laminate |
| Half Bath Total | 1 |
| Heating Type | Forced Air, See Remarks |
| Roof Material | Asphalt Shingle |
| Roof Style | Unknown |
| Stories Total | 1 |
| Size Interior | 2,038 Ft2 |
| Type | House |
| Utility Water | Municipal Water |
Parking
| Attached Garage | 2 |
Land
| Acreage | No |
| Fence Type | Chain Link, Fence |
| Land Amenities | Recreation, Schools, Shopping |
| Landscape Features | Landscaped |
| Sewer | Municipal Sewage System |
| Size Irregular | 0.22 |
| Size Total | 0.22 Ac|under 1 Acre |
| Size Total Text | 0.22 Ac|under 1 Acre |
| Zoning Type | Residential |
Rooms
| Level | Type | Length | Width | Dimensions |
|---|---|---|---|---|
| Basement | Utility Room | 13'1'' x 10'2'' | ||
| Basement | 3pc Bathroom | 12'10'' x 4'5'' | ||
| Basement | Storage | 11'5'' x 8'11'' | ||
| Basement | Family Room | 31'9'' x 12'11'' | ||
| Main Level | Bedroom | 9'11'' x 9'11'' | ||
| Main Level | Bedroom | 9'11'' x 8'9'' | ||
| Main Level | Primary Bedroom | 13'5'' x 9'11'' | ||
| Main Level | 4pc Bathroom | 13'5'' x 9'11'' | ||
| Main Level | Other | 16'2'' x 3'1'' | ||
| Main Level | Living Room | 20'3'' x 15'4'' | ||
| Main Level | 2pc Bathroom | 4'11'' x 4'5'' | ||
| Main Level | Kitchen | 21'9'' x 11'7'' | ||
| Main Level | Other | 5'11'' x 22'1'' |
Utilities
| Cable | Available |
| Electricity | Available |
| Natural Gas | Available |
| Sewer | Available |
https://www.realtor.ca/real-estate/27784612/1202-10-street-s-golden-golden
Contact Us
Contact us for more information
Jonathan David
(647) 477-7654
#250 - 997 Seymour Street,
Vancouver, British Columbia V6B 3M1

